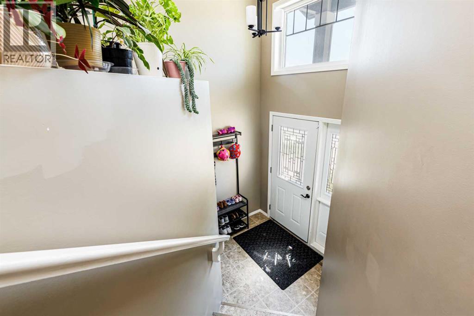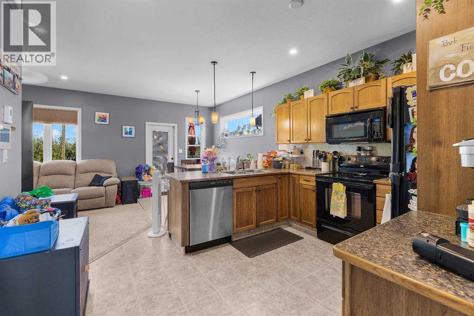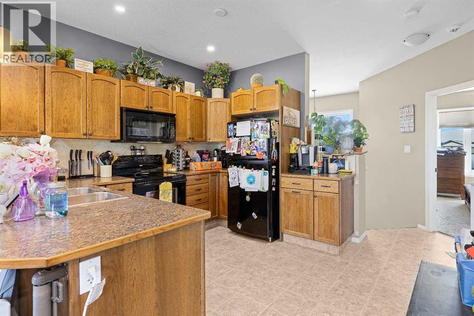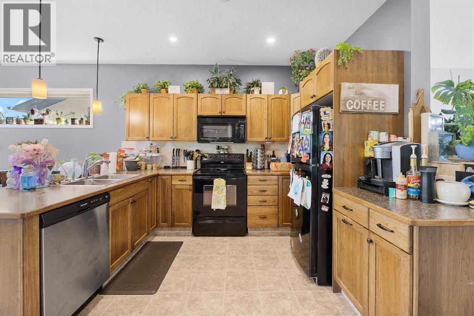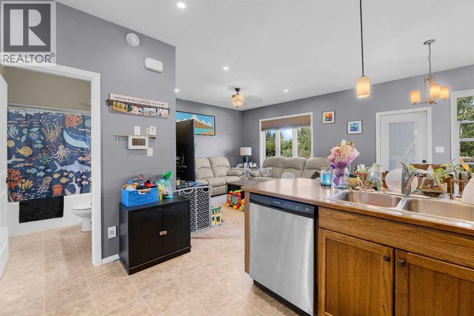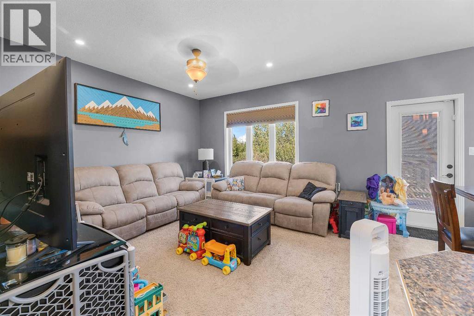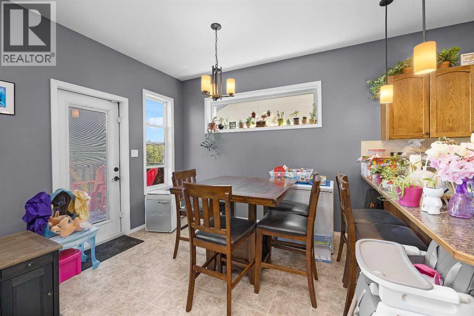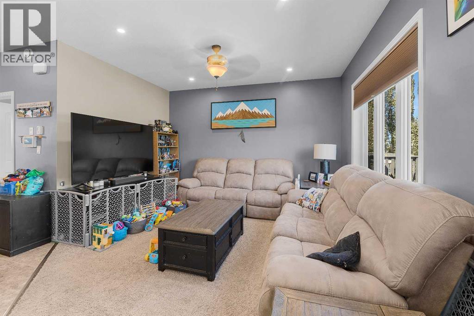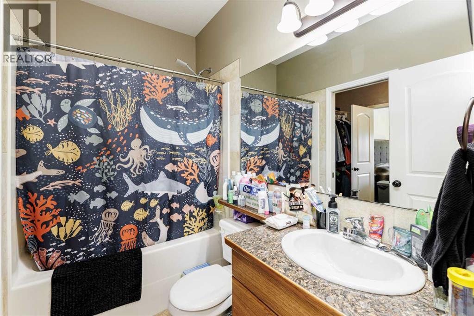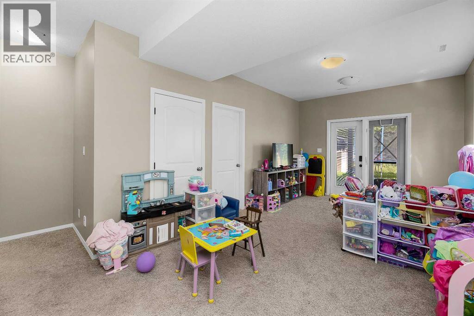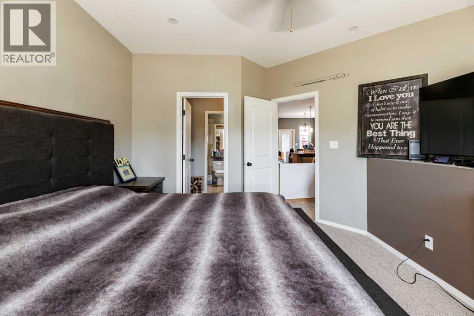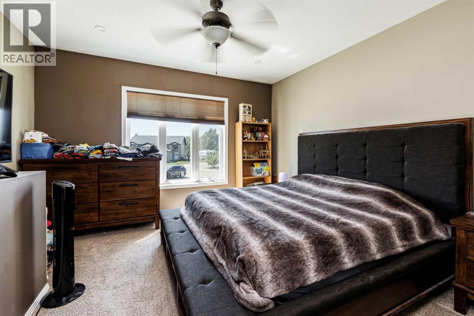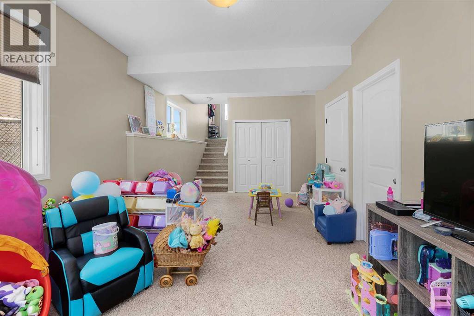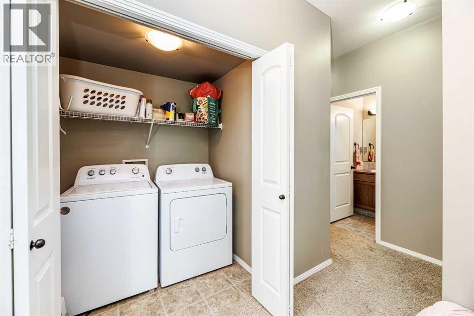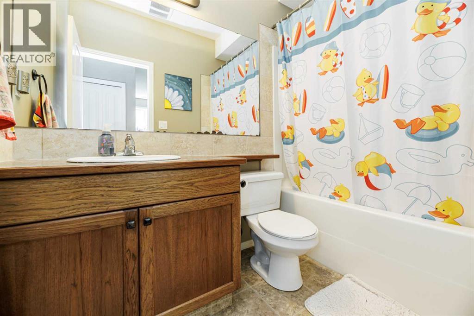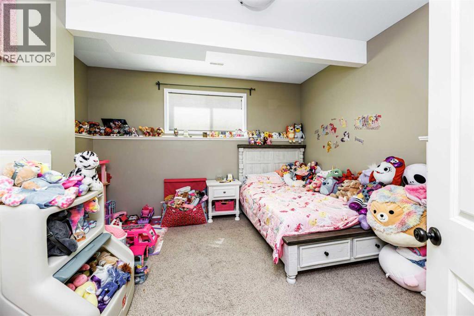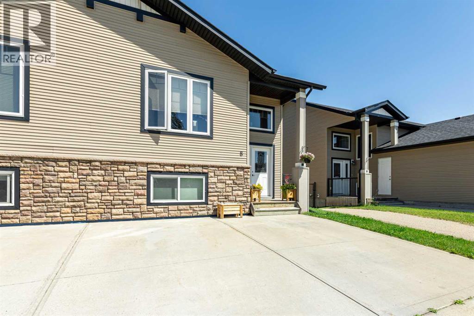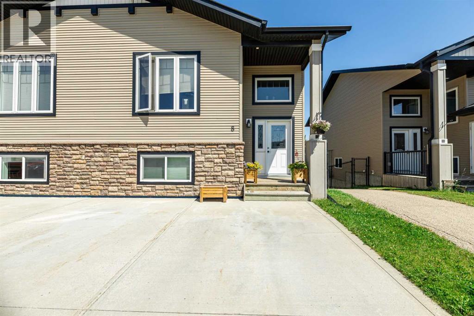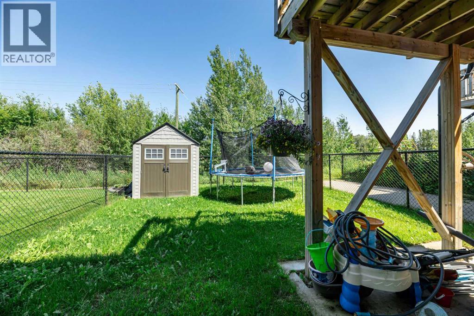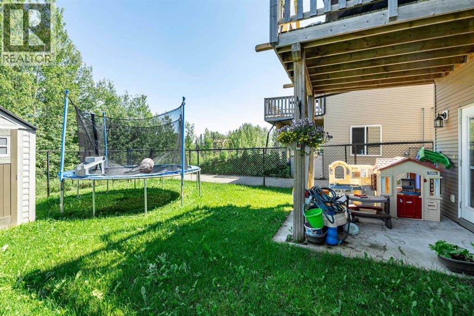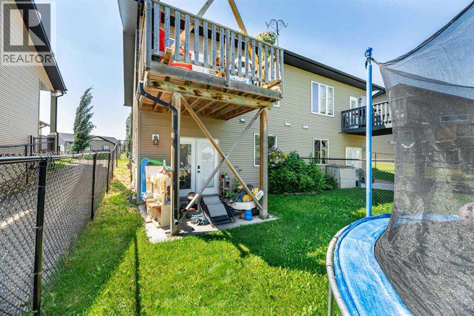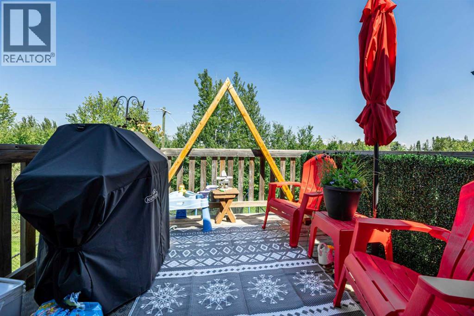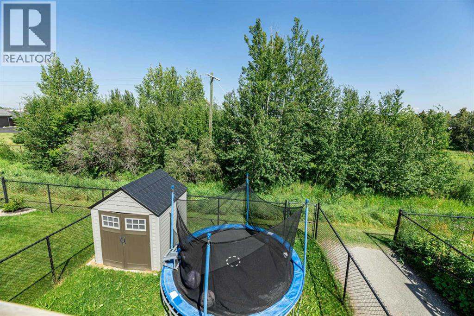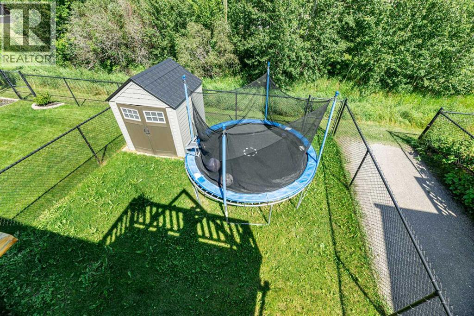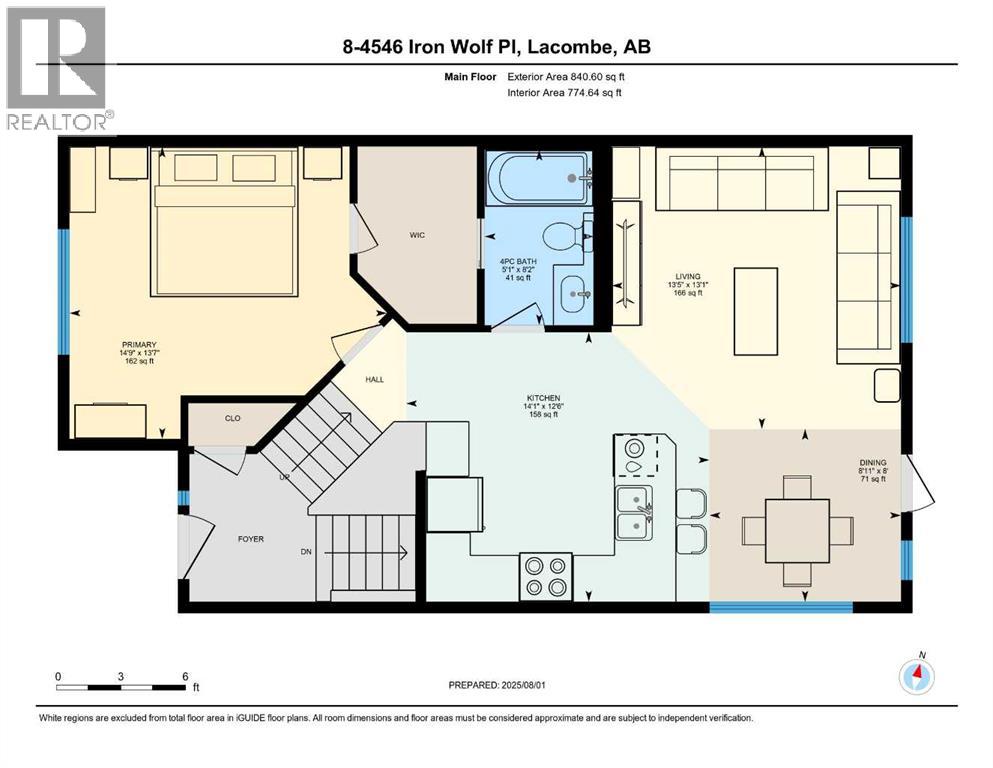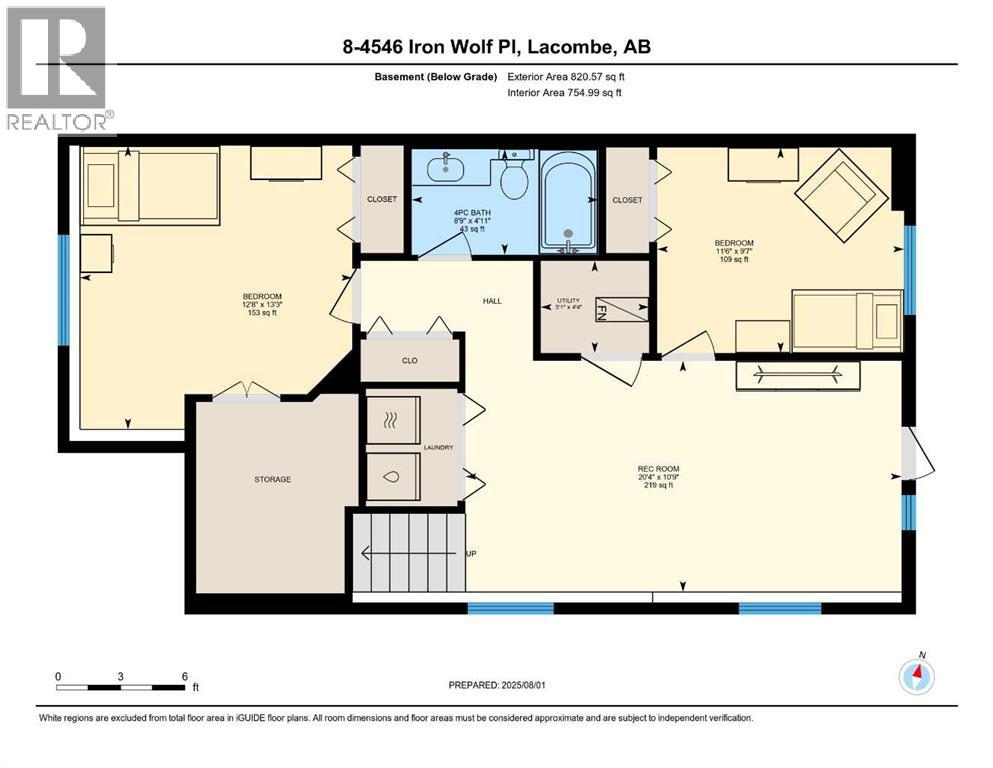8, 4546 Iron Wolf Place Lacombe, Alberta T4L 0G1
$309,900Maintenance, Common Area Maintenance, Property Management, Reserve Fund Contributions
$120.87 Monthly
Maintenance, Common Area Maintenance, Property Management, Reserve Fund Contributions
$120.87 MonthlyThis cute place boasts a spacious master bedroom with walk through closet into a 4 piece bath. Great open Kitchen/Dining Room/Living room with a garden door access on to a back deck overlooking the back yard and green space. The basement has 2 more bedrooms and a 4 piece bathroom and laundry area for added convenience and the generous sized Family Room that has a garden door leading out into your fenced backyard and patio area. This is a Bare Land condo with fees of 120.87 per month. There is a 2 car concrete pad at the front of the unit for easy access and convenience. IMMEDIATE POSSESSION!! (id:57594)
Property Details
| MLS® Number | A2249543 |
| Property Type | Single Family |
| Community Name | Iron Wolf |
| Amenities Near By | Airport, Golf Course, Park, Playground, Recreation Nearby, Schools, Shopping, Water Nearby |
| Community Features | Golf Course Development, Lake Privileges, Fishing, Pets Allowed With Restrictions |
| Features | Parking |
| Parking Space Total | 1 |
| Plan | 1023978 |
| Structure | Deck |
Building
| Bathroom Total | 2 |
| Bedrooms Above Ground | 1 |
| Bedrooms Below Ground | 2 |
| Bedrooms Total | 3 |
| Appliances | Refrigerator, Dishwasher, Stove, Microwave, Washer & Dryer |
| Architectural Style | Bi-level |
| Basement Development | Finished |
| Basement Features | Walk Out |
| Basement Type | Full (finished) |
| Constructed Date | 2011 |
| Construction Material | Wood Frame |
| Construction Style Attachment | Semi-detached |
| Cooling Type | None |
| Exterior Finish | Vinyl Siding |
| Flooring Type | Carpeted, Linoleum |
| Foundation Type | Poured Concrete |
| Heating Fuel | Natural Gas |
| Heating Type | Forced Air |
| Size Interior | 774 Ft2 |
| Total Finished Area | 774 Sqft |
| Type | Duplex |
Parking
| Other |
Land
| Acreage | No |
| Fence Type | Fence |
| Land Amenities | Airport, Golf Course, Park, Playground, Recreation Nearby, Schools, Shopping, Water Nearby |
| Landscape Features | Landscaped, Lawn |
| Size Depth | 29.1 M |
| Size Frontage | 7.68 M |
| Size Irregular | 2408.00 |
| Size Total | 2408 Sqft|0-4,050 Sqft |
| Size Total Text | 2408 Sqft|0-4,050 Sqft |
| Zoning Description | R4 |
Rooms
| Level | Type | Length | Width | Dimensions |
|---|---|---|---|---|
| Basement | 4pc Bathroom | Measurements not available | ||
| Basement | Bedroom | 12.67 Ft x 13.25 Ft | ||
| Basement | Family Room | 20.33 Ft x 10.75 Ft | ||
| Basement | Bedroom | 11.50 Ft x 9.58 Ft | ||
| Basement | Furnace | 5.08 Ft x 4.33 Ft | ||
| Main Level | 4pc Bathroom | Measurements not available | ||
| Main Level | Primary Bedroom | 14.75 Ft x 13.58 Ft | ||
| Main Level | Kitchen | 14.08 Ft x 12.50 Ft | ||
| Main Level | Living Room | 13.42 Ft x 13.08 Ft | ||
| Main Level | Dining Room | 8.92 Ft x 8.00 Ft |
https://www.realtor.ca/real-estate/28758816/8-4546-iron-wolf-place-lacombe-iron-wolf


