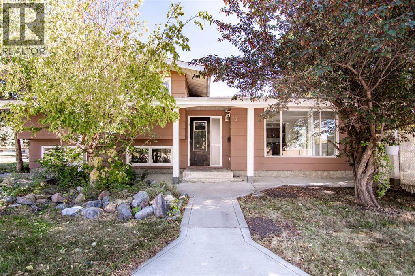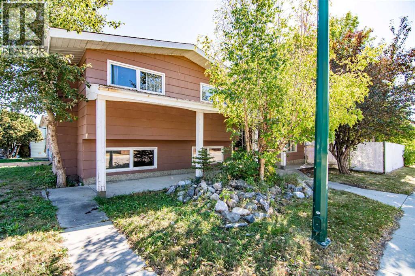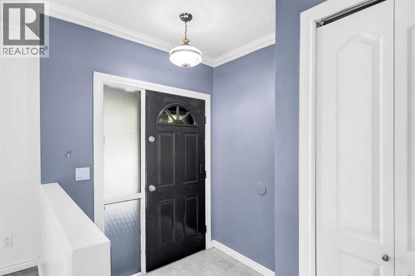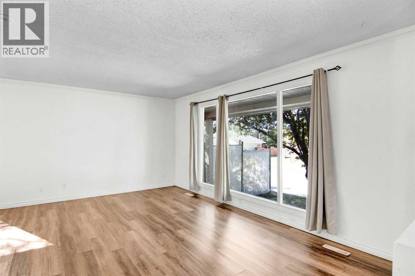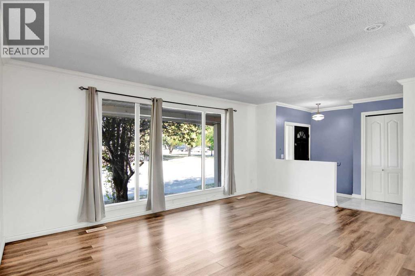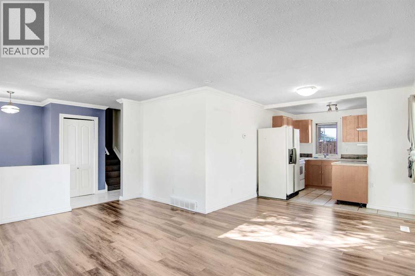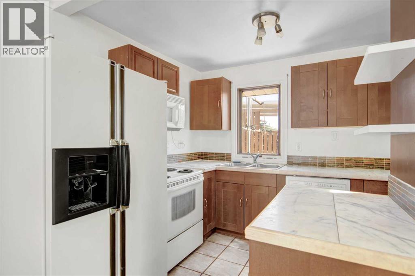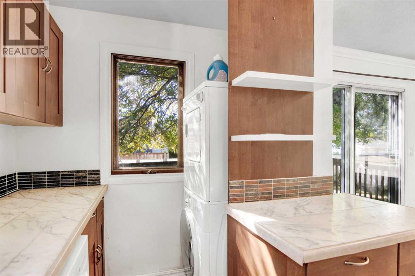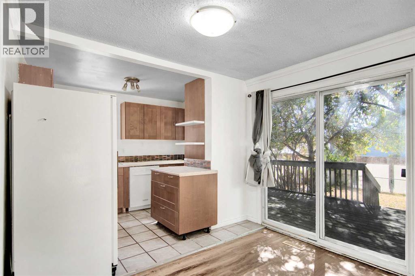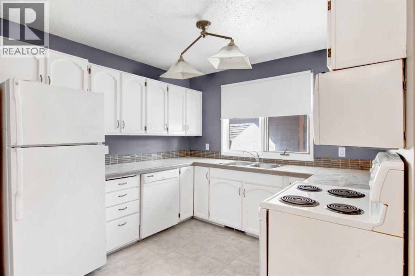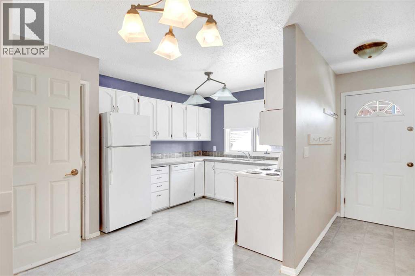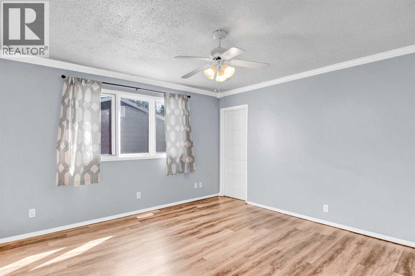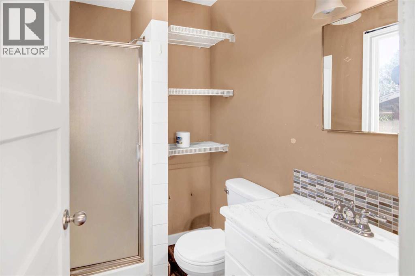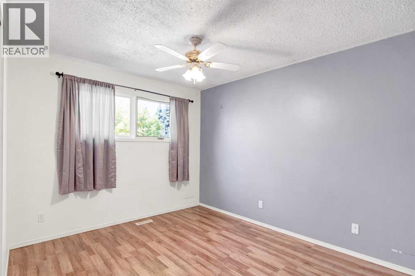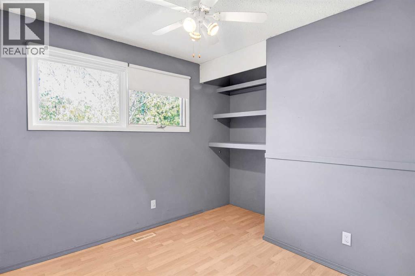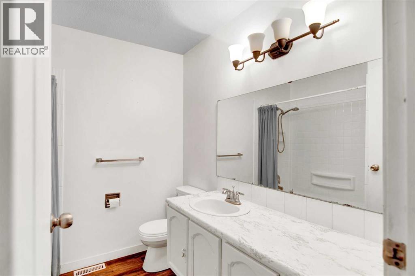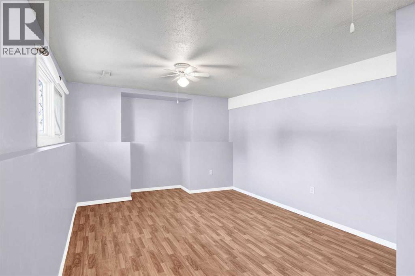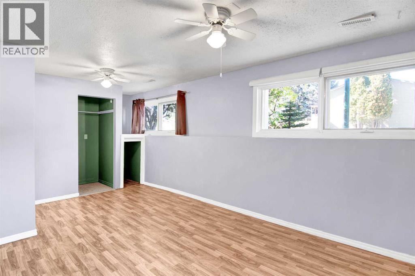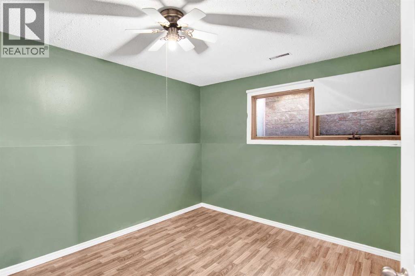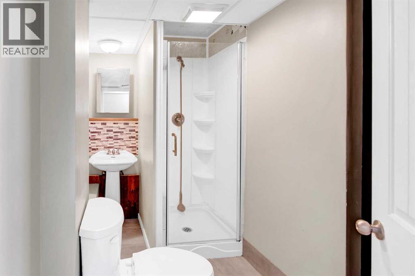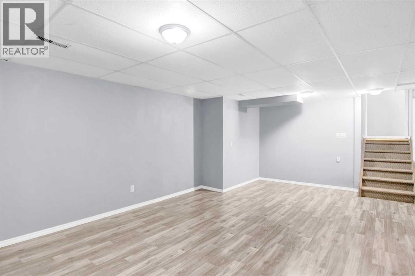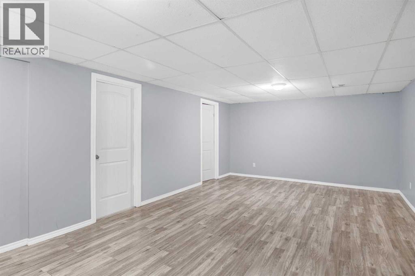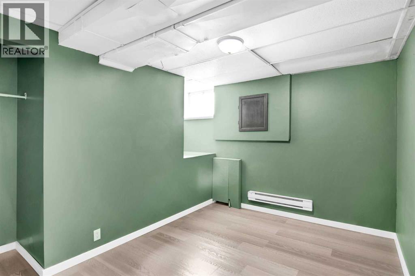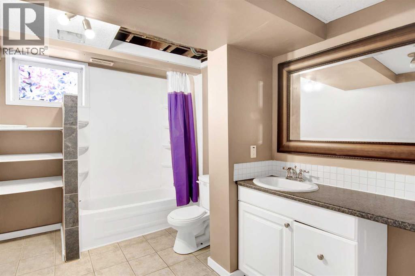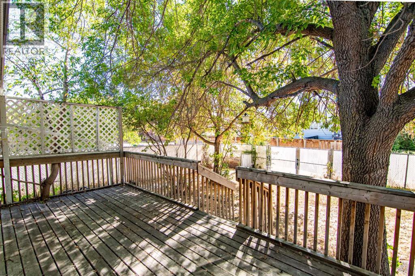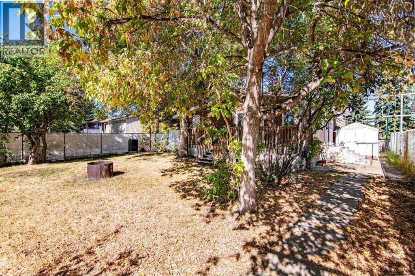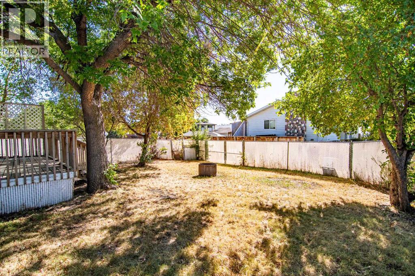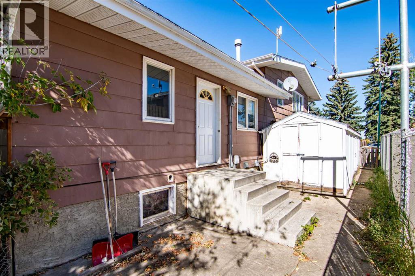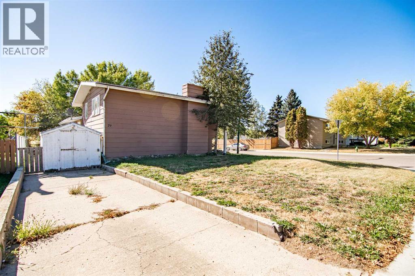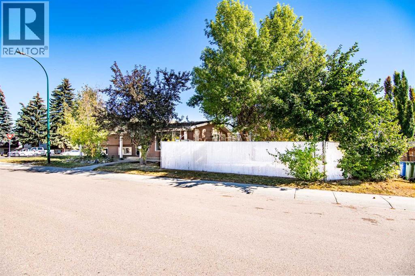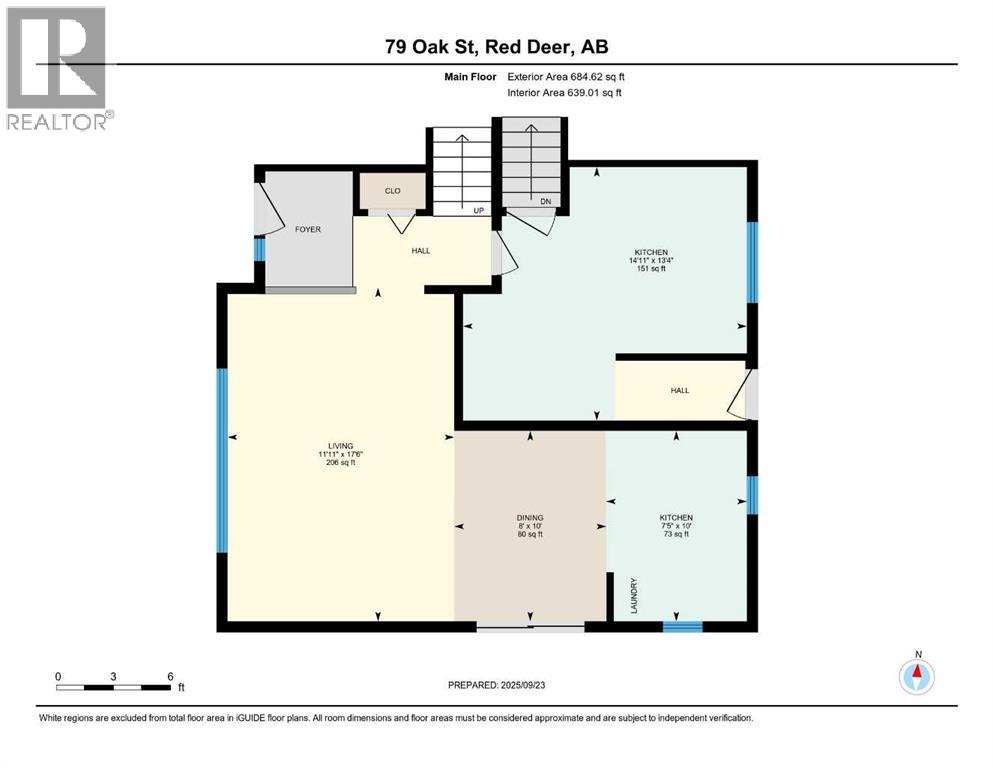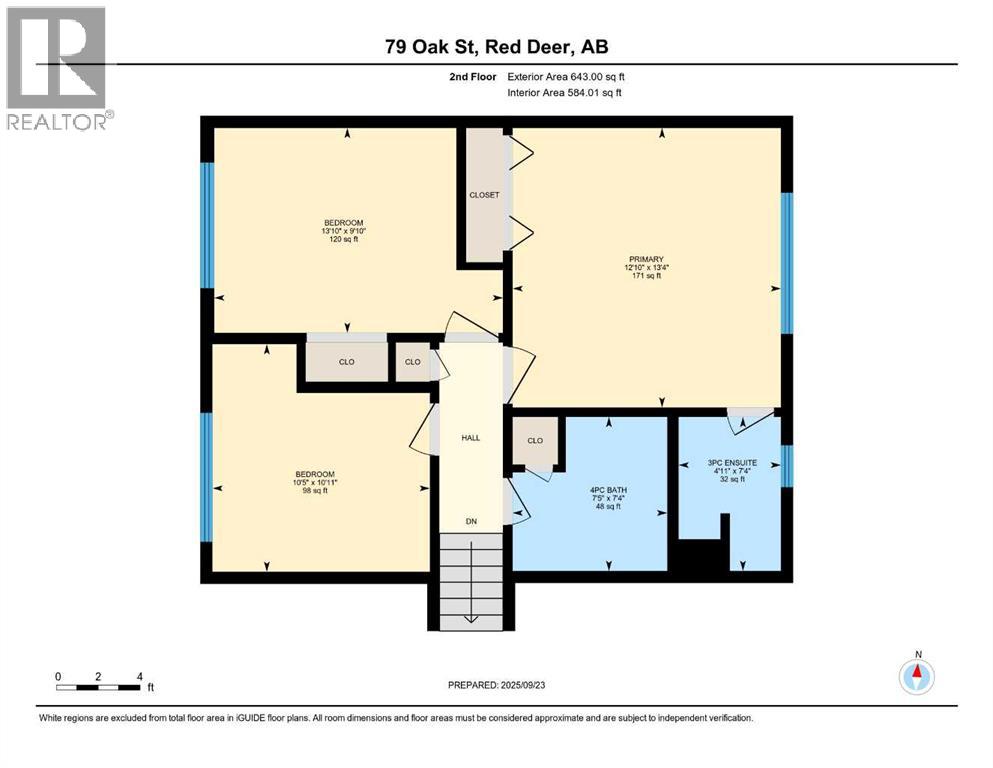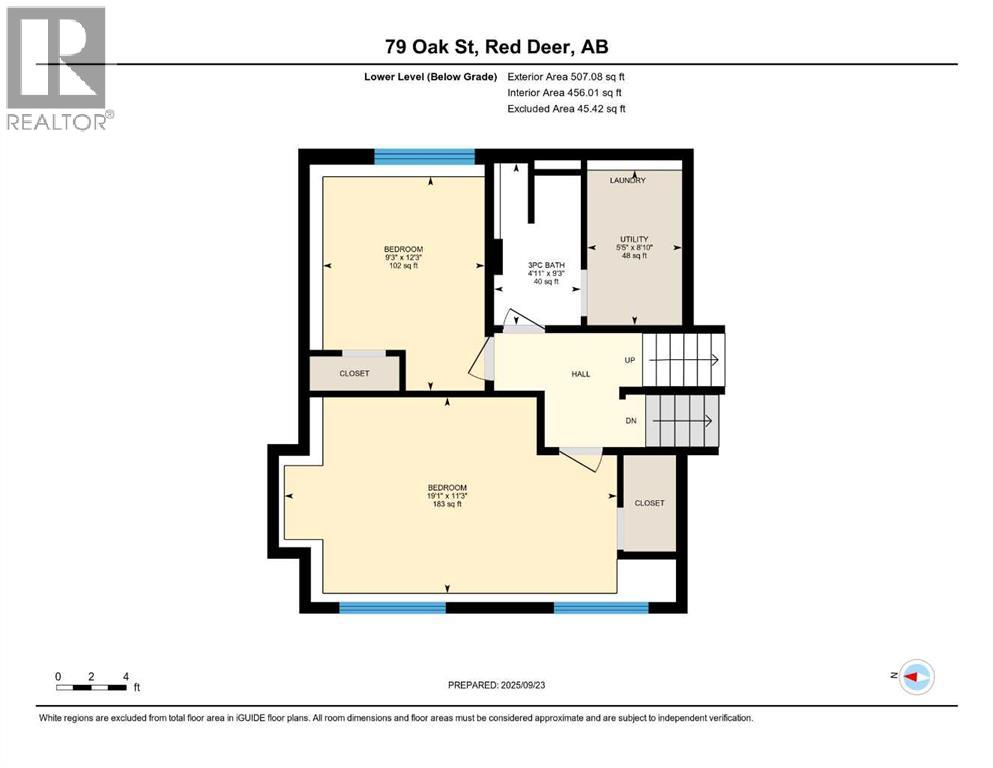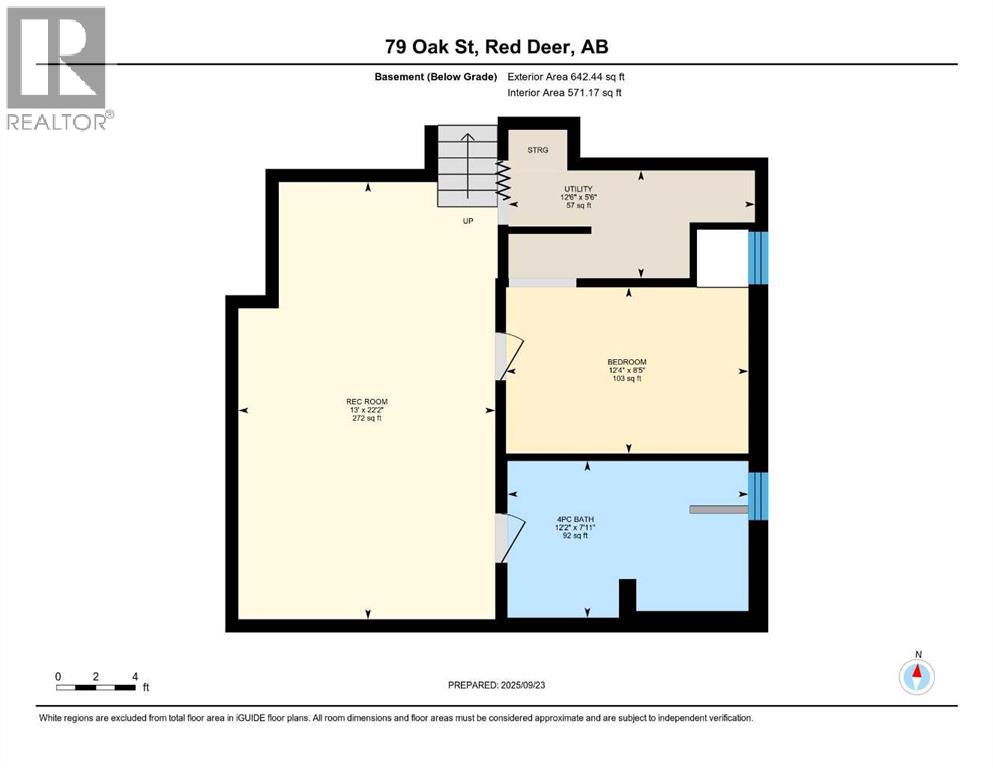6 Bedroom
4 Bathroom
1,328 ft2
4 Level
None
Forced Air
Landscaped
$369,900
This fully developed 4-level split home in Oriole Park offers enough space for a large family with two separate living areas, each with its own kitchen. This property is ideal for a family home or renting and is located on a corner lot with ample parking. Entering through the front door, you’ll find a bright, spacious living room, and adjacent to it, a kitchen for the main living area. With a few stairs to the upper level, there is a primary bedroom with a 3-piece ensuite, two additional bedrooms and a 4-piece bathroom. This self contained area can also be accessed through a side door to the east. The hallway leads you to the separate kitchen and dining area. A few steps down to the illegal suite on the lower level has 2 more bedrooms, a 3-piece bathroom and utility room for laundry. Then comes the basement level with its own living room, 1 bedroom and full bath. The fully fenced yard and green areas around the house completed the look. (id:57594)
Property Details
|
MLS® Number
|
A2259658 |
|
Property Type
|
Single Family |
|
Community Name
|
Oriole Park |
|
Amenities Near By
|
Park, Playground, Schools, Shopping |
|
Parking Space Total
|
2 |
|
Plan
|
7621979 |
|
Structure
|
Deck |
Building
|
Bathroom Total
|
4 |
|
Bedrooms Above Ground
|
3 |
|
Bedrooms Below Ground
|
3 |
|
Bedrooms Total
|
6 |
|
Appliances
|
Washer, Refrigerator, Dishwasher, Stove, Dryer, Microwave, Window Coverings |
|
Architectural Style
|
4 Level |
|
Basement Development
|
Finished |
|
Basement Features
|
Separate Entrance |
|
Basement Type
|
Full (finished) |
|
Constructed Date
|
1977 |
|
Construction Material
|
Wood Frame |
|
Construction Style Attachment
|
Detached |
|
Cooling Type
|
None |
|
Exterior Finish
|
Wood Siding |
|
Flooring Type
|
Laminate, Tile, Vinyl |
|
Foundation Type
|
Poured Concrete |
|
Heating Fuel
|
Natural Gas |
|
Heating Type
|
Forced Air |
|
Size Interior
|
1,328 Ft2 |
|
Total Finished Area
|
1328 Sqft |
|
Type
|
House |
Parking
Land
|
Acreage
|
No |
|
Fence Type
|
Fence |
|
Land Amenities
|
Park, Playground, Schools, Shopping |
|
Landscape Features
|
Landscaped |
|
Size Frontage
|
16.76 M |
|
Size Irregular
|
6488.00 |
|
Size Total
|
6488 Sqft|4,051 - 7,250 Sqft |
|
Size Total Text
|
6488 Sqft|4,051 - 7,250 Sqft |
|
Zoning Description
|
R-l |
Rooms
| Level |
Type |
Length |
Width |
Dimensions |
|
Basement |
4pc Bathroom |
|
|
.00 Ft x .00 Ft |
|
Basement |
Bedroom |
|
|
8.42 Ft x 12.33 Ft |
|
Basement |
Family Room |
|
|
22.17 Ft x 13.00 Ft |
|
Basement |
Furnace |
|
|
5.50 Ft x 12.50 Ft |
|
Lower Level |
Bedroom |
|
|
9.25 Ft x 12.25 Ft |
|
Lower Level |
Bedroom |
|
|
19.08 Ft x 11.25 Ft |
|
Lower Level |
Furnace |
|
|
5.42 Ft x 8.83 Ft |
|
Lower Level |
3pc Bathroom |
|
|
.00 Ft x .00 Ft |
|
Main Level |
Dining Room |
|
|
10.00 Ft x 8.00 Ft |
|
Main Level |
Kitchen |
|
|
10.00 Ft x 7.42 Ft |
|
Main Level |
Kitchen |
|
|
13.33 Ft x 14.92 Ft |
|
Main Level |
Living Room |
|
|
17.50 Ft x 11.92 Ft |
|
Upper Level |
3pc Bathroom |
|
|
.00 Ft x .00 Ft |
|
Upper Level |
4pc Bathroom |
|
|
.00 Ft x .00 Ft |
|
Upper Level |
Bedroom |
|
|
9.83 Ft x 13.83 Ft |
|
Upper Level |
Bedroom |
|
|
10.92 Ft x 10.42 Ft |
|
Upper Level |
Primary Bedroom |
|
|
13.33 Ft x 12.83 Ft |
https://www.realtor.ca/real-estate/28906495/79-oak-street-red-deer-oriole-park

