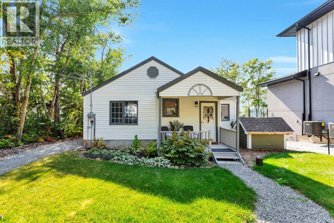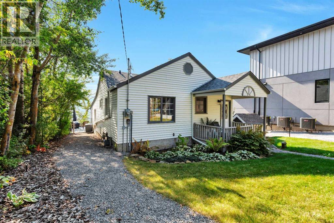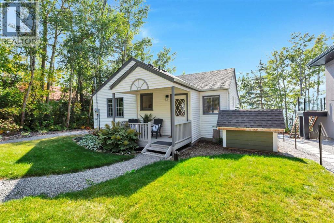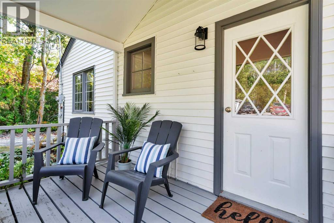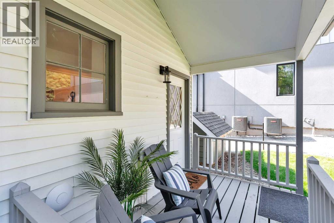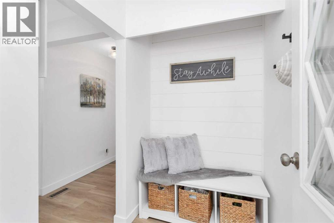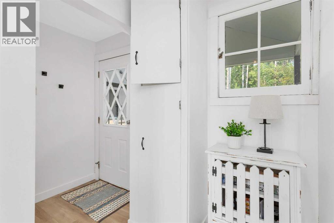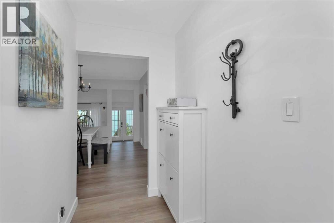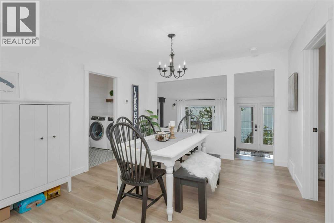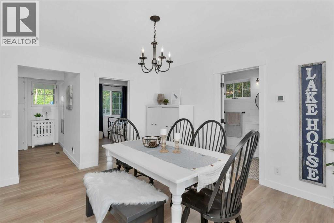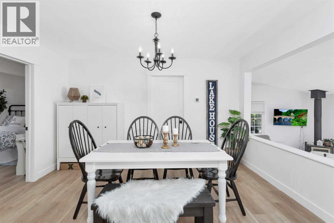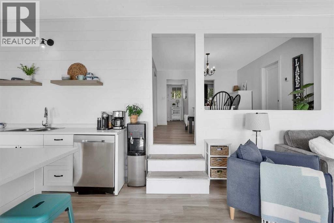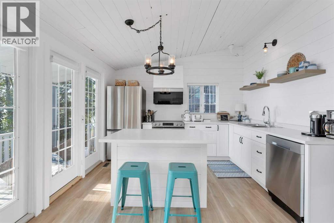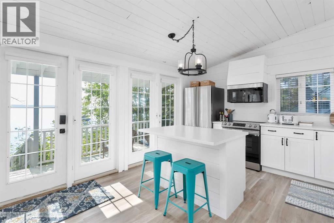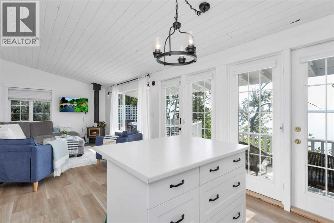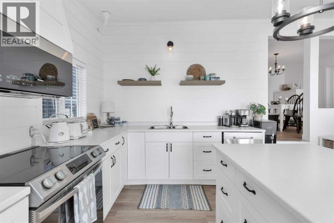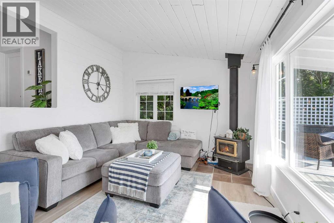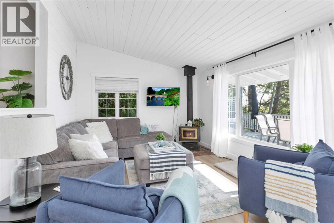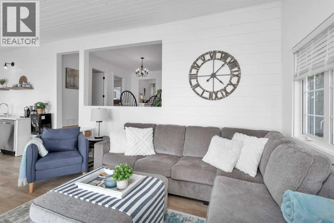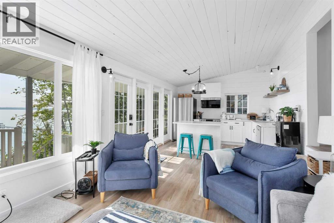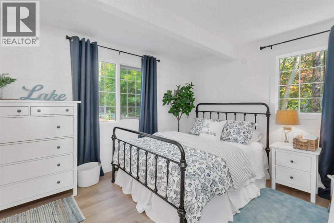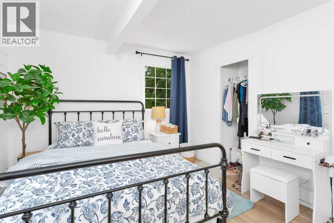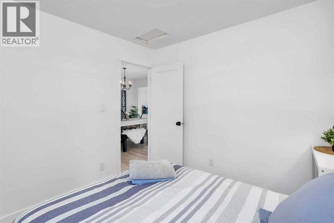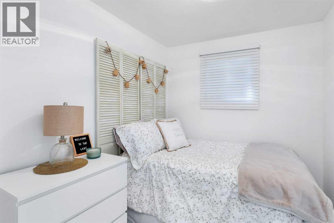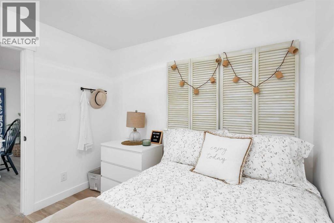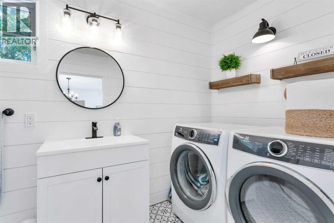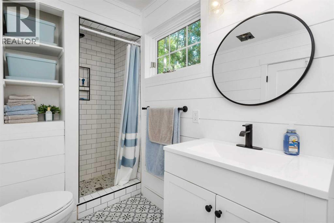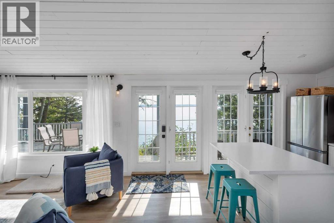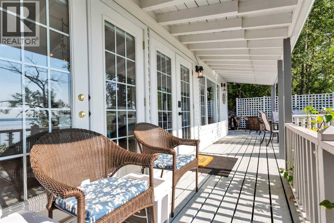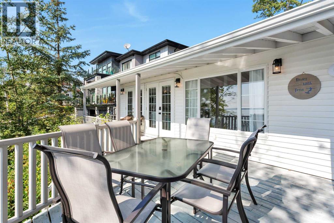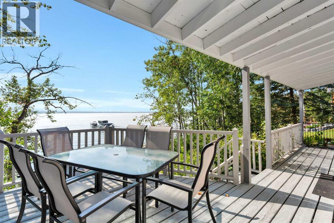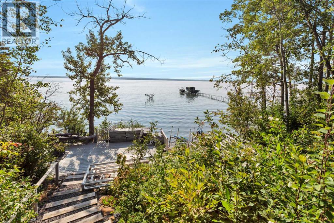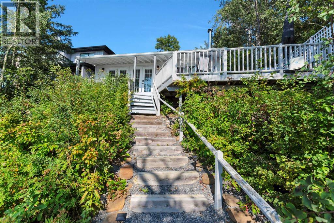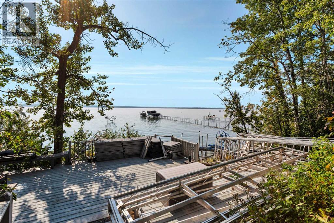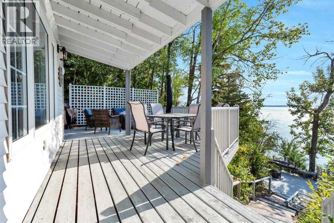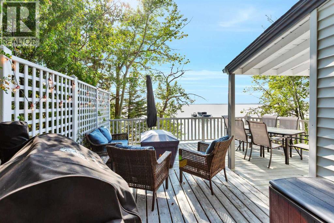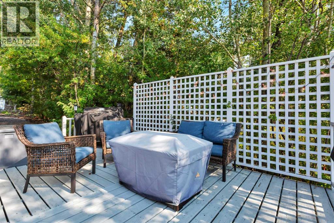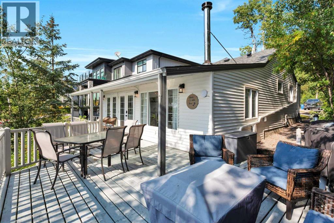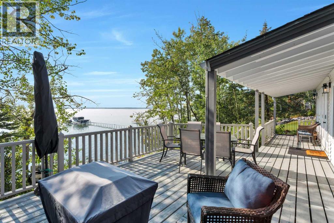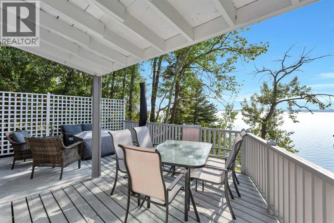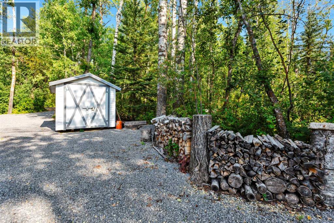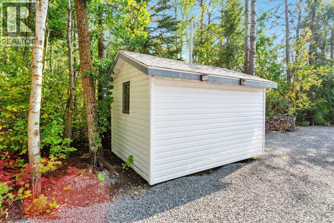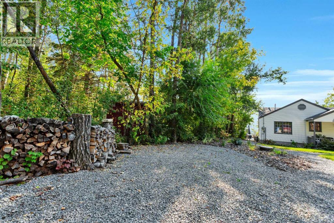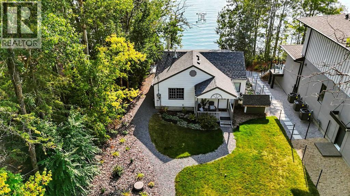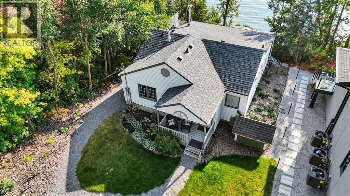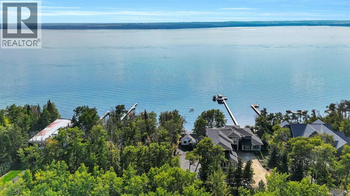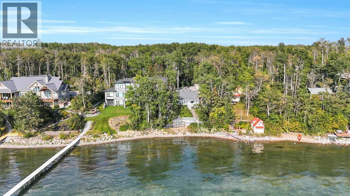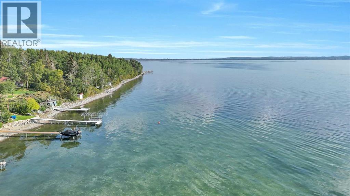3 Bedroom
1 Bathroom
1,044 ft2
Bungalow
Fireplace
None
Forced Air
Waterfront On Lake
Landscaped, Lawn
$1,399,900
Welcome to your dream lakefront getaway! Nestled on the sunny side of Sylvan Lake, this beautifully renovated cabin sits on a level 50x203’ lot with 50 feet of pristine shoreline and stunning southwest-facing views. With full riparian rights and some of the best sunset views on the lake, this is a rare opportunity to enjoy both privacy and prime water access year-round. The cozy yet spacious 1,044 sqft cabin features 3 bedrooms and 1 full bath, all recently updated with stylish finishes. Step inside and fall in love with the warmth of the wood panel ceilings, corner wood-burning fireplace, and the perfect blend of rustic charm and modern convenience. Recent upgrades include a brand new kitchen, new flooring, updated lighting, and a refreshed bathroom with new shower, vanity, and toilet. The home is also equipped with new appliances (fridge, stove, dishwasher, washer, and dryer), on-demand hot water, a new furnace, new shingles, and eavestroughs — making it fully move-in ready and fully winterized for year-round enjoyment. Modern touches include the ability to charge an electric vehicle, perfect for today’s environmentally conscious homeowner. Outside, the home continues to impress with extensive landscaping, RV parking pad and a large deck perfect for morning coffees or evening wine overlooking the lake. Whether you're swimming, boating, or relaxing by the fire, this property delivers the ultimate lake life experience. (id:57594)
Property Details
|
MLS® Number
|
A2256785 |
|
Property Type
|
Single Family |
|
Amenities Near By
|
Water Nearby |
|
Community Features
|
Lake Privileges |
|
Features
|
No Neighbours Behind |
|
Parking Space Total
|
10 |
|
Plan
|
4486ax |
|
Structure
|
Deck |
|
Water Front Type
|
Waterfront On Lake |
Building
|
Bathroom Total
|
1 |
|
Bedrooms Above Ground
|
3 |
|
Bedrooms Total
|
3 |
|
Appliances
|
See Remarks |
|
Architectural Style
|
Bungalow |
|
Basement Type
|
None |
|
Constructed Date
|
1975 |
|
Construction Material
|
Wood Frame |
|
Construction Style Attachment
|
Detached |
|
Cooling Type
|
None |
|
Fireplace Present
|
Yes |
|
Fireplace Total
|
1 |
|
Flooring Type
|
Vinyl |
|
Foundation Type
|
Poured Concrete |
|
Heating Fuel
|
Natural Gas |
|
Heating Type
|
Forced Air |
|
Stories Total
|
1 |
|
Size Interior
|
1,044 Ft2 |
|
Total Finished Area
|
1044 Sqft |
|
Type
|
House |
Parking
Land
|
Acreage
|
No |
|
Fence Type
|
Not Fenced |
|
Land Amenities
|
Water Nearby |
|
Landscape Features
|
Landscaped, Lawn |
|
Size Depth
|
62 M |
|
Size Frontage
|
15.34 M |
|
Size Irregular
|
10150.00 |
|
Size Total
|
10150 Sqft|7,251 - 10,889 Sqft |
|
Size Total Text
|
10150 Sqft|7,251 - 10,889 Sqft |
|
Zoning Description
|
Rl |
Rooms
| Level |
Type |
Length |
Width |
Dimensions |
|
Main Level |
3pc Bathroom |
|
|
5.42 Ft x 10.08 Ft |
|
Main Level |
Bedroom |
|
|
9.50 Ft x 11.33 Ft |
|
Main Level |
Dining Room |
|
|
11.50 Ft x 13.00 Ft |
|
Main Level |
Kitchen |
|
|
9.75 Ft x 11.75 Ft |
|
Main Level |
Living Room |
|
|
17.67 Ft x 11.75 Ft |
|
Main Level |
Bedroom |
|
|
9.50 Ft x 7.67 Ft |
|
Main Level |
Primary Bedroom |
|
|
12.42 Ft x 10.92 Ft |
https://www.realtor.ca/real-estate/28927012/79-birchcliff-road-birchcliff

