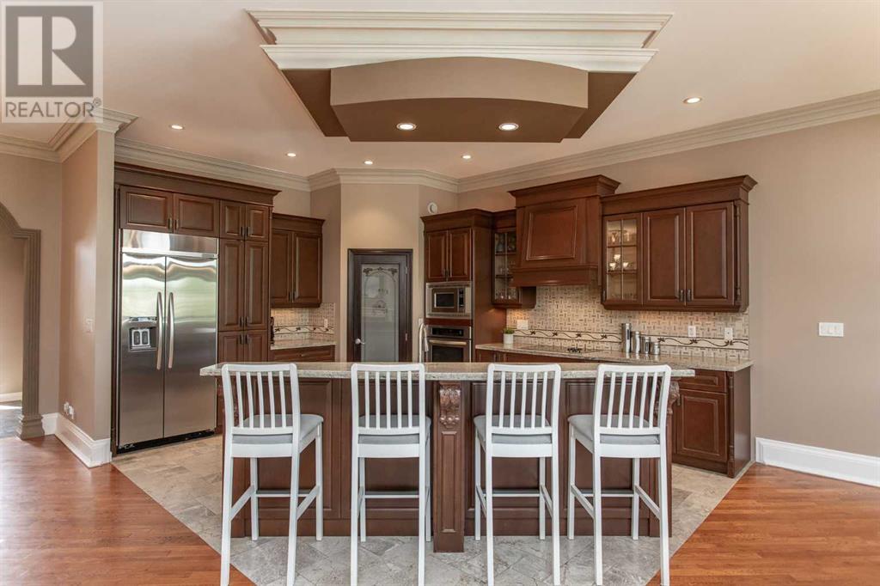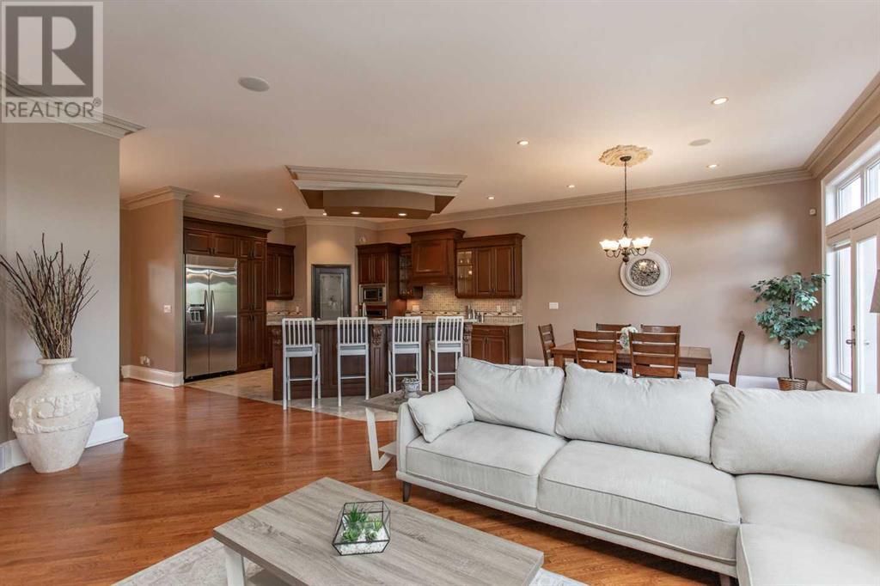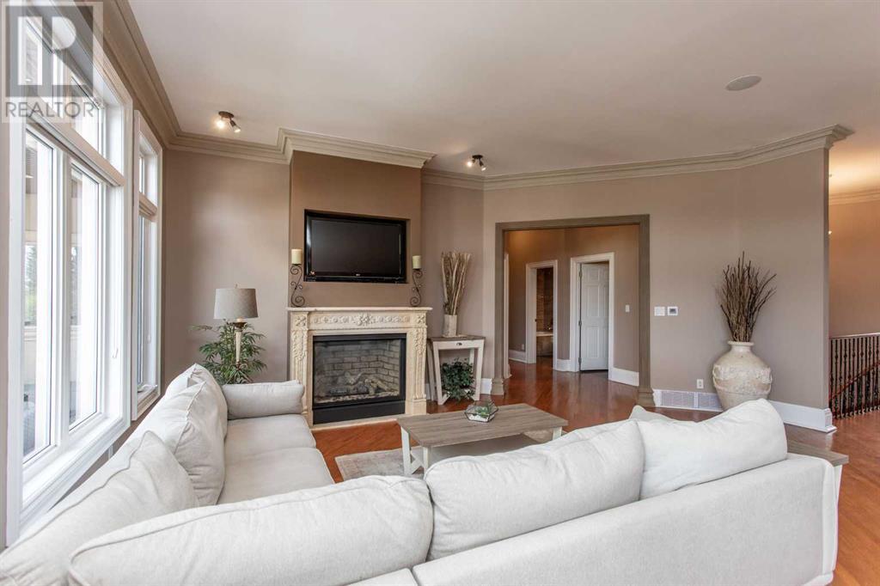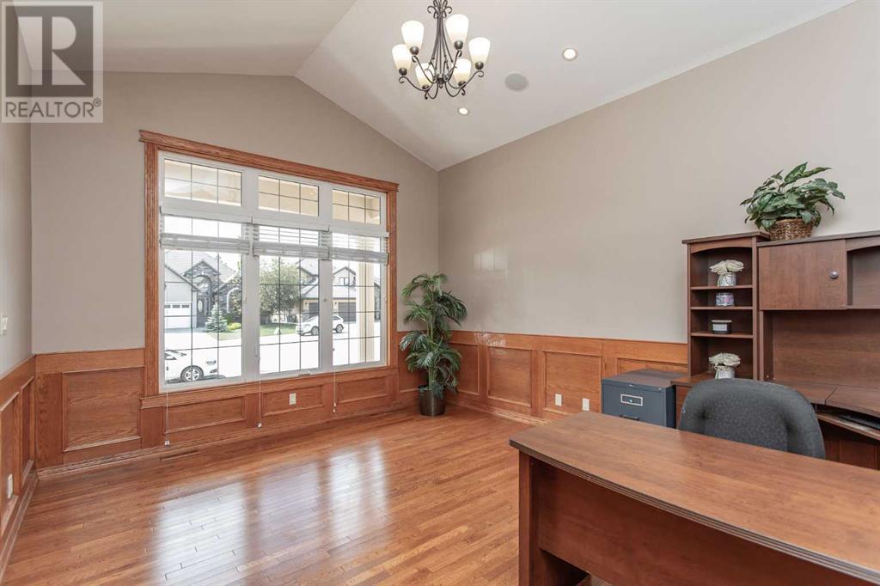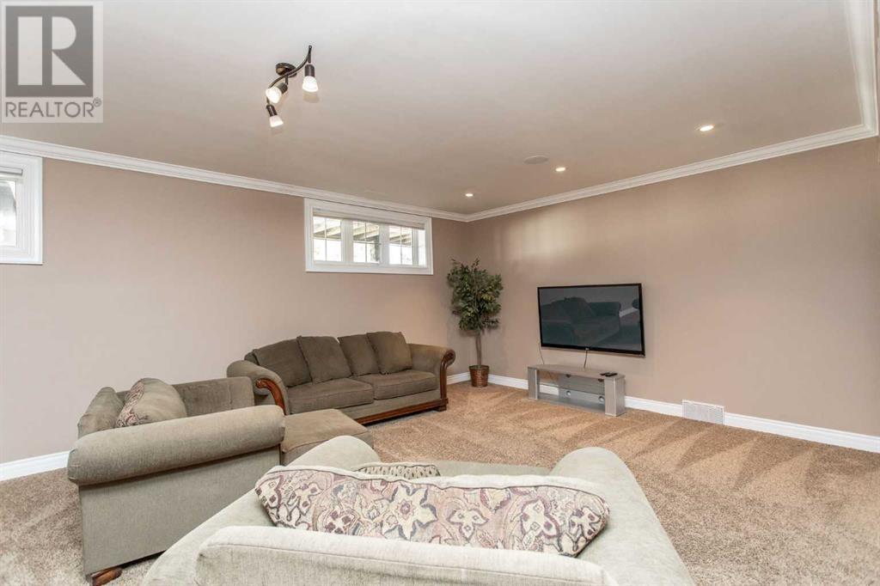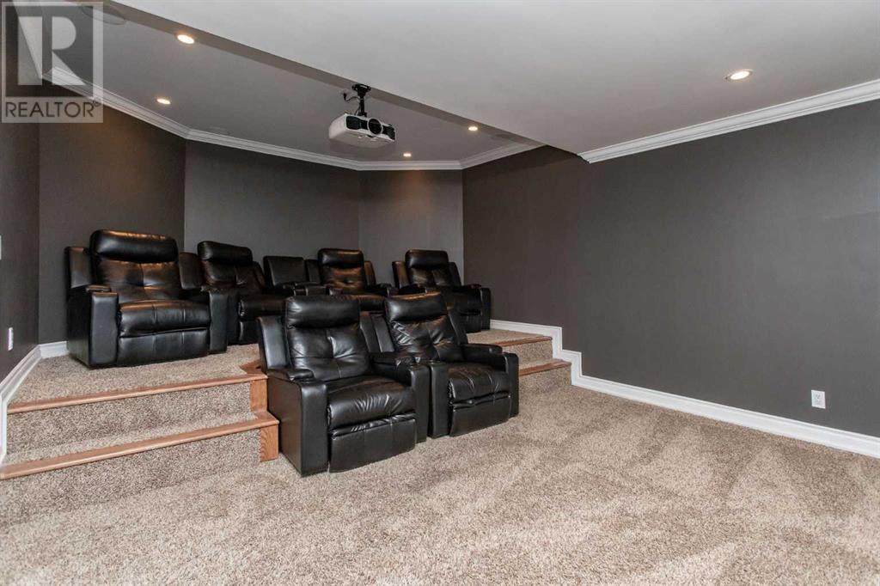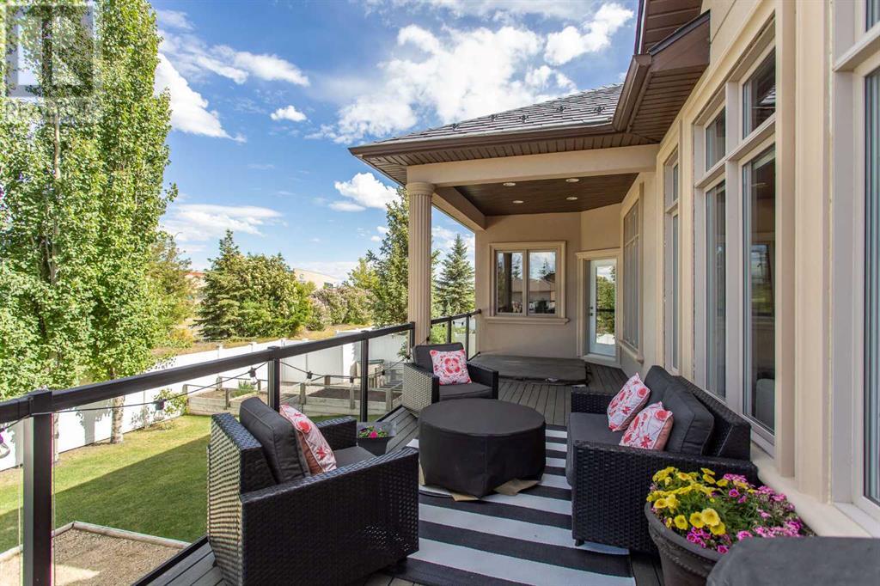5 Bedroom
3 Bathroom
2218 sqft
Bungalow
Fireplace
Central Air Conditioning
Forced Air
Landscaped
$899,900
This exquisite bungalow, built in 2007, is a high-end luxury home in the sought-after Victoria Park of Anders. The main level features hardwood floors, crown mouldings, and large bright windows. The kitchen is a chef's dream with maple cabinets, granite counters, a tiled floor, stainless built-in oven, counter stove, and a corner pantry. Adjacent to the kitchen, the large executive front office boasts hardwood floors and a wood wall feature.The master bedroom offers hardwood floors, larger profile trim, crown mouldings, and a spacious walk-in closet. The luxurious 5-piece ensuite includes a tiled floor, granite vanity, soaker tub, and a spacious tiled glass shower. The second main floor bedroom is generously sized with hardwood flooring, and the main bathroom is beautifully finished with a tiled floor, granite vanity, and a tiled tub surround with a soaker tub.Additional main floor features include a spacious laundry and mudroom with direct access to the finished and heated triple garage, complete with two brand new doors. The expansive finished basement includes three large bedrooms, a huge living room with carpet flooring, wired for sound, and ample space for entertainment. The basement bathroom features a tiled floor and granite vanity and a theatre room with tiered seating levels. There's also a roughed-in sauna.Outdoor living is equally impressive with a gorgeous backyard, a large deck featuring aluminum railing and glass inserts, well-treed for privacy, and a hot tub under a covered portion of the deck accessible from the master ensuite. There's also a small gravel pad for extra parking.This home is packed with additional features, including a stucco exterior, aggregate driveway, metal shake shingles, a high-efficiency furnace with central air conditioning, a tankless hot water system, and a water softener. It perfectly blends luxury and functionality, making it an ideal choice for discerning buyers. (id:57594)
Property Details
|
MLS® Number
|
A2147852 |
|
Property Type
|
Single Family |
|
Community Name
|
Anders Park East |
|
Amenities Near By
|
Schools, Shopping |
|
Features
|
Back Lane, Pvc Window |
|
Parking Space Total
|
6 |
|
Plan
|
0424526 |
|
Structure
|
Deck |
Building
|
Bathroom Total
|
3 |
|
Bedrooms Above Ground
|
2 |
|
Bedrooms Below Ground
|
3 |
|
Bedrooms Total
|
5 |
|
Appliances
|
Stove, Microwave, Oven - Built-in, Hood Fan |
|
Architectural Style
|
Bungalow |
|
Basement Development
|
Finished |
|
Basement Type
|
Full (finished) |
|
Constructed Date
|
2007 |
|
Construction Material
|
Wood Frame |
|
Construction Style Attachment
|
Detached |
|
Cooling Type
|
Central Air Conditioning |
|
Exterior Finish
|
Stucco |
|
Fire Protection
|
Smoke Detectors |
|
Fireplace Present
|
Yes |
|
Fireplace Total
|
1 |
|
Flooring Type
|
Carpeted, Hardwood, Tile |
|
Foundation Type
|
Poured Concrete |
|
Heating Fuel
|
Natural Gas |
|
Heating Type
|
Forced Air |
|
Stories Total
|
1 |
|
Size Interior
|
2218 Sqft |
|
Total Finished Area
|
2218 Sqft |
|
Type
|
House |
Parking
|
Exposed Aggregate
|
|
|
Garage
|
|
|
Heated Garage
|
|
|
Attached Garage
|
3 |
Land
|
Acreage
|
No |
|
Fence Type
|
Fence |
|
Land Amenities
|
Schools, Shopping |
|
Landscape Features
|
Landscaped |
|
Size Depth
|
36.57 M |
|
Size Frontage
|
18.29 M |
|
Size Irregular
|
8423.00 |
|
Size Total
|
8423 Sqft|7,251 - 10,889 Sqft |
|
Size Total Text
|
8423 Sqft|7,251 - 10,889 Sqft |
|
Zoning Description
|
R1 |
Rooms
| Level |
Type |
Length |
Width |
Dimensions |
|
Basement |
4pc Bathroom |
|
|
4.75 Ft x 9.67 Ft |
|
Basement |
Bedroom |
|
|
17.58 Ft x 19.00 Ft |
|
Basement |
Bedroom |
|
|
18.00 Ft x 13.75 Ft |
|
Basement |
Bedroom |
|
|
9.92 Ft x 13.42 Ft |
|
Basement |
Recreational, Games Room |
|
|
25.92 Ft x 32.00 Ft |
|
Basement |
Media |
|
|
13.92 Ft x 19.17 Ft |
|
Main Level |
4pc Bathroom |
|
|
9.08 Ft x 5.50 Ft |
|
Main Level |
5pc Bathroom |
|
|
15.58 Ft x 15.58 Ft |
|
Main Level |
Bedroom |
|
|
13.58 Ft x 15.08 Ft |
|
Main Level |
Dining Room |
|
|
13.58 Ft x 13.67 Ft |
|
Main Level |
Foyer |
|
|
8.00 Ft x 8.00 Ft |
|
Main Level |
Kitchen |
|
|
13.58 Ft x 16.75 Ft |
|
Main Level |
Laundry Room |
|
|
15.58 Ft x 9.58 Ft |
|
Main Level |
Living Room |
|
|
14.92 Ft x 20.75 Ft |
|
Main Level |
Office |
|
|
13.00 Ft x 16.50 Ft |
|
Main Level |
Primary Bedroom |
|
|
15.33 Ft x 16.17 Ft |



