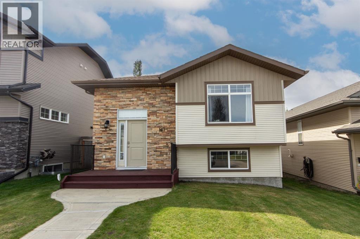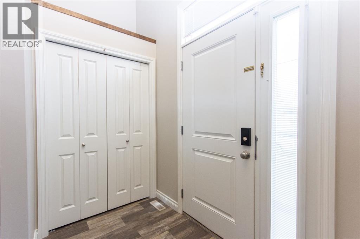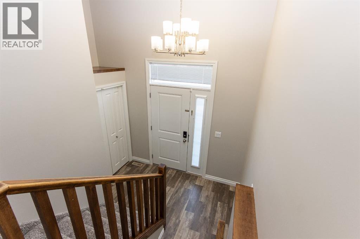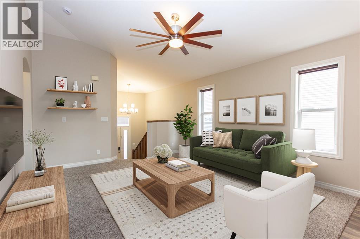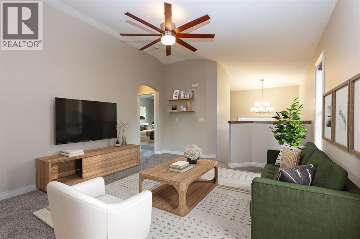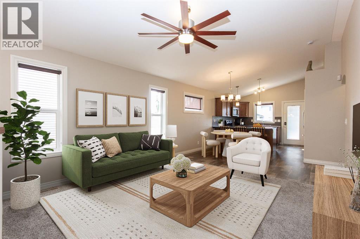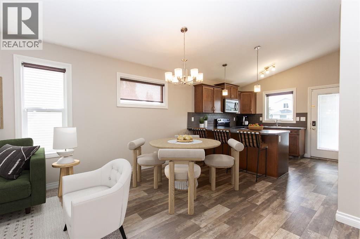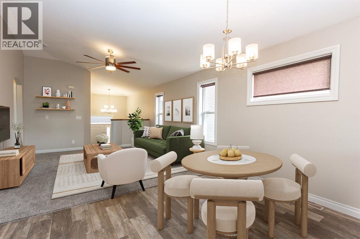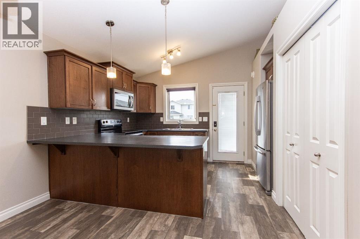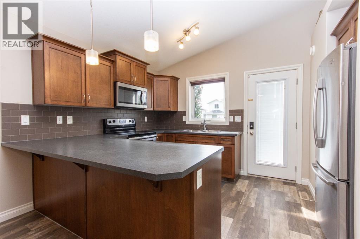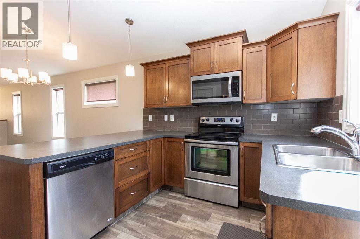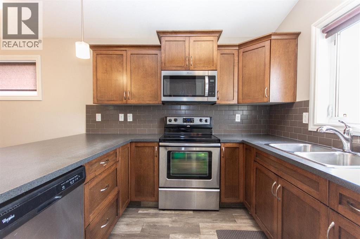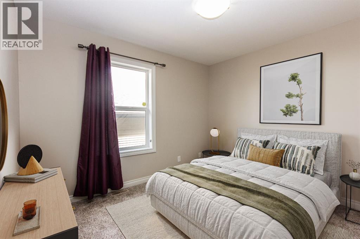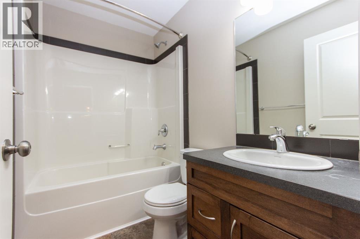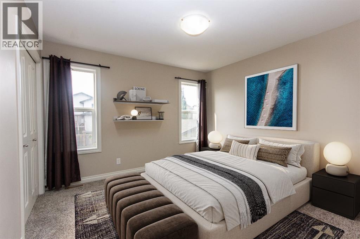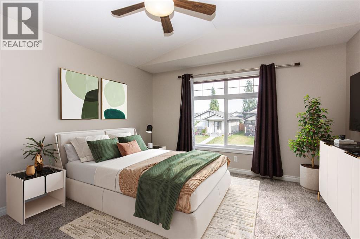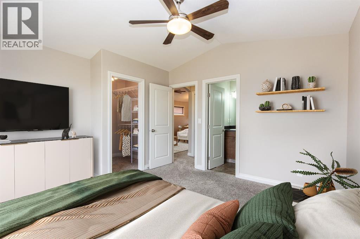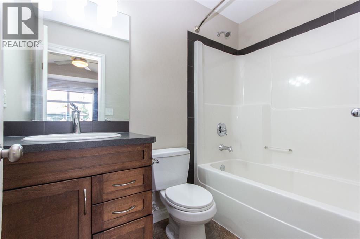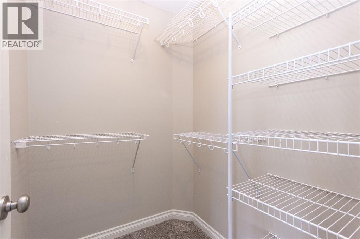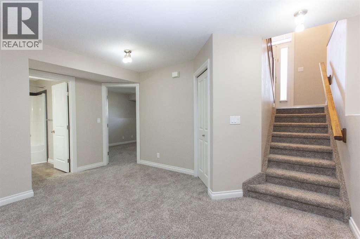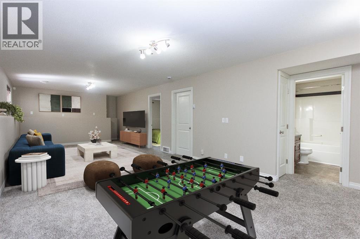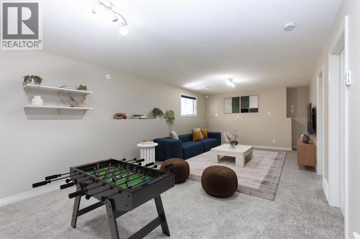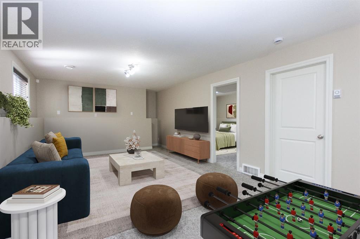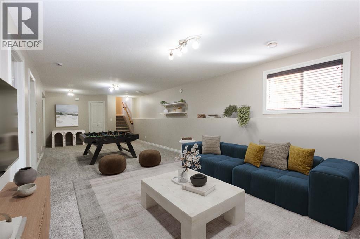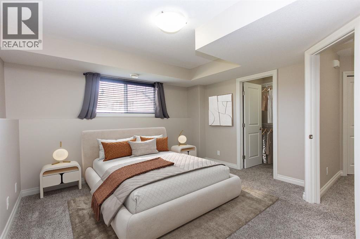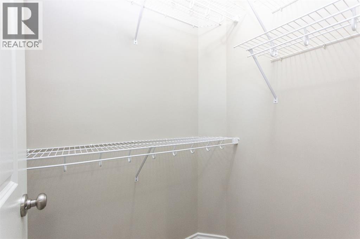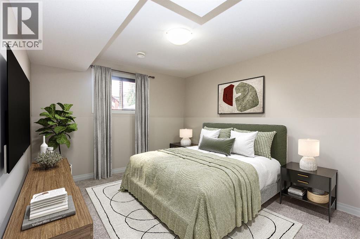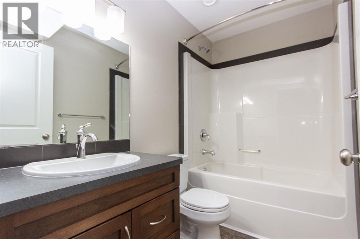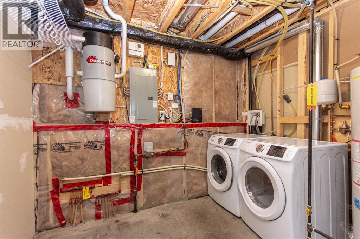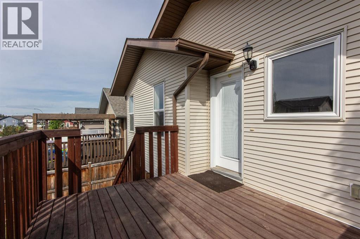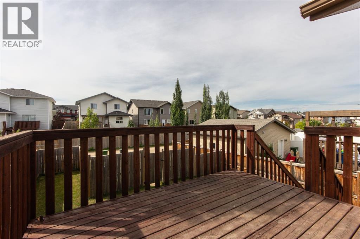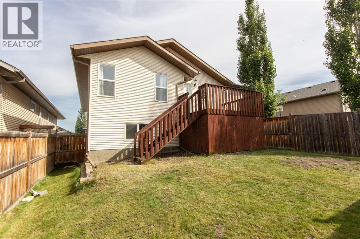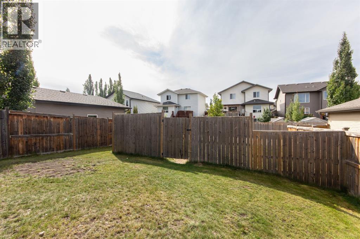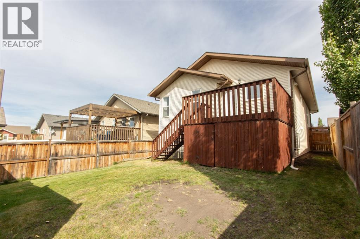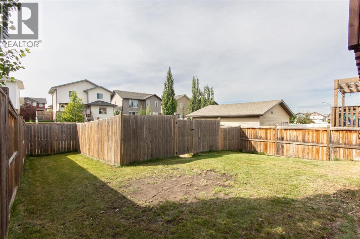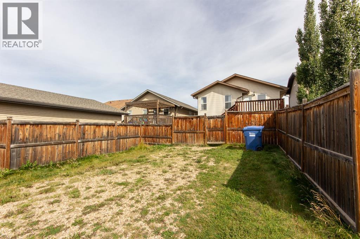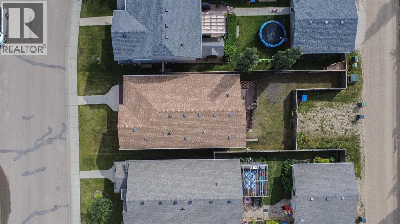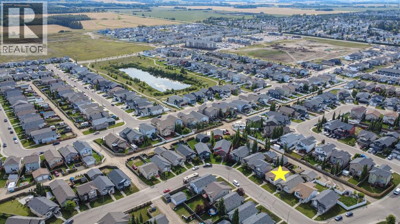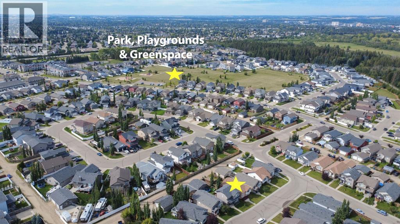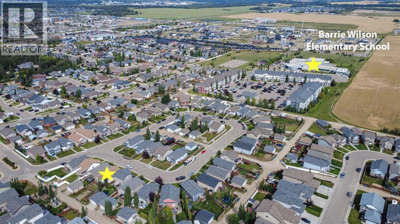5 Bedroom
3 Bathroom
1,203 ft2
Bi-Level
None
Forced Air, In Floor Heating
$449,900
Situated in a quiet close in sought after Timberstone, this bi-level home offers a best selling floor plan and recent upgrades including new flooring throughout and fresh paint! Steps away from multiple park spaces, walking trails, schools, and just a short drive from all the amenities of the Clearview and Timberland Markets, this ideal family home offers 3 bedrooms on the main floor, vaulted ceilings, upgraded baseboards and casings, in-floor heat in the basement, and a beautiful open floor plan. Step inside to a spacious entry that leads into your main floor living space which offers a spacious maple kitchen with stainless steel appliances, eating bar, large pantry, and subway tile backsplash. Two large kids rooms at the rear of the home share a 4 pce bath, while the primary suite has its own vaulted ceilings, walk in closet, and private 4 pce ensuite. The fully finished basement offers a huge family and rec room space, two additional bedrooms, a 4 pce bath, and all of it is warmed with cozy in-floor heat. The yard is fully fenced and landscaped, and there’s enclosed storage under the deck, and a huge rear parking pad. There’s lots of room to build a garage on this huge 126’ deep lot and still have lots of yard left to enjoy. Immediate possession is available! (id:57594)
Property Details
|
MLS® Number
|
A2249691 |
|
Property Type
|
Single Family |
|
Neigbourhood
|
Timberstone |
|
Community Name
|
Timberstone |
|
Amenities Near By
|
Park, Playground, Schools, Shopping |
|
Features
|
Back Lane, Pvc Window, Closet Organizers, Gas Bbq Hookup |
|
Parking Space Total
|
2 |
|
Plan
|
1124166 |
|
Structure
|
Deck |
Building
|
Bathroom Total
|
3 |
|
Bedrooms Above Ground
|
3 |
|
Bedrooms Below Ground
|
2 |
|
Bedrooms Total
|
5 |
|
Appliances
|
Refrigerator, Dishwasher, Stove, Microwave Range Hood Combo, Window Coverings, Washer & Dryer |
|
Architectural Style
|
Bi-level |
|
Basement Development
|
Finished |
|
Basement Type
|
Full (finished) |
|
Constructed Date
|
2013 |
|
Construction Material
|
Poured Concrete, Wood Frame |
|
Construction Style Attachment
|
Detached |
|
Cooling Type
|
None |
|
Exterior Finish
|
Concrete, Stone, Vinyl Siding |
|
Flooring Type
|
Carpeted, Linoleum |
|
Foundation Type
|
Poured Concrete |
|
Heating Fuel
|
Natural Gas |
|
Heating Type
|
Forced Air, In Floor Heating |
|
Size Interior
|
1,203 Ft2 |
|
Total Finished Area
|
1203 Sqft |
|
Type
|
House |
Parking
Land
|
Acreage
|
No |
|
Fence Type
|
Fence |
|
Land Amenities
|
Park, Playground, Schools, Shopping |
|
Size Depth
|
38.59 M |
|
Size Frontage
|
10.91 M |
|
Size Irregular
|
420.99 |
|
Size Total
|
420.99 M2|4,051 - 7,250 Sqft |
|
Size Total Text
|
420.99 M2|4,051 - 7,250 Sqft |
|
Zoning Description
|
R-n |
Rooms
| Level |
Type |
Length |
Width |
Dimensions |
|
Basement |
Recreational, Games Room |
|
|
15.25 Ft x 34.33 Ft |
|
Basement |
Bedroom |
|
|
12.58 Ft x 13.50 Ft |
|
Basement |
4pc Bathroom |
|
|
8.33 Ft x 5.00 Ft |
|
Basement |
Bedroom |
|
|
10.75 Ft x 14.67 Ft |
|
Basement |
Furnace |
|
|
11.42 Ft x 9.75 Ft |
|
Main Level |
Living Room |
|
|
13.17 Ft x 15.25 Ft |
|
Main Level |
Dining Room |
|
|
13.17 Ft x 6.50 Ft |
|
Main Level |
Kitchen |
|
|
13.08 Ft x 11.92 Ft |
|
Main Level |
Bedroom |
|
|
11.50 Ft x 11.67 Ft |
|
Main Level |
4pc Bathroom |
|
|
7.92 Ft x 5.00 Ft |
|
Main Level |
Bedroom |
|
|
11.50 Ft x 11.00 Ft |
|
Main Level |
Primary Bedroom |
|
|
13.08 Ft x 12.75 Ft |
|
Main Level |
4pc Bathroom |
|
|
8.00 Ft x 5.00 Ft |
https://www.realtor.ca/real-estate/28753839/78-trimble-close-red-deer-timberstone

