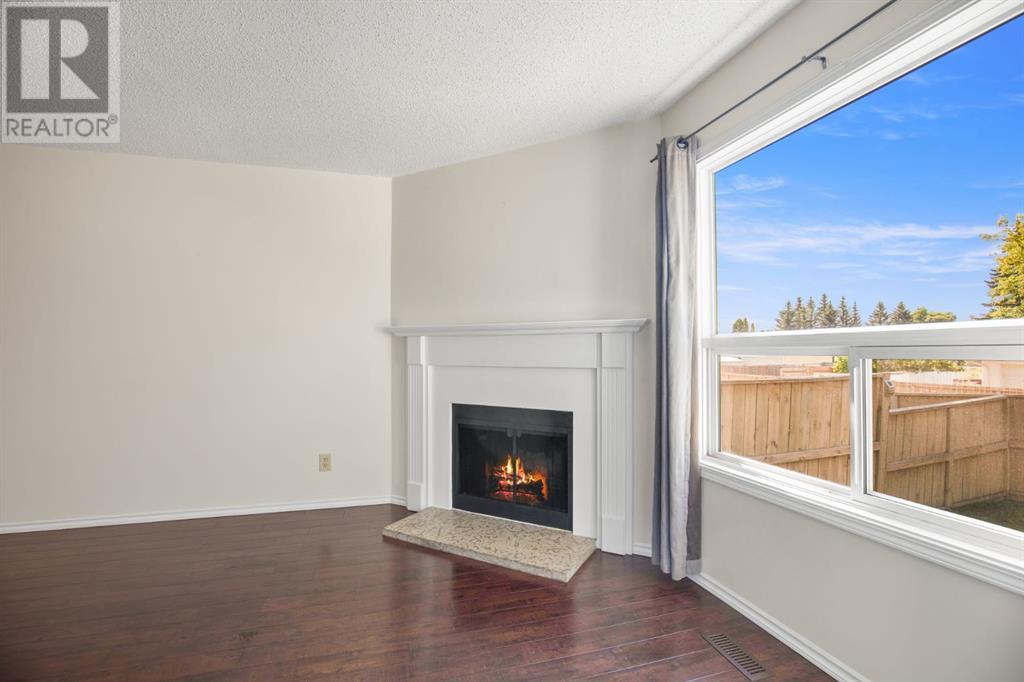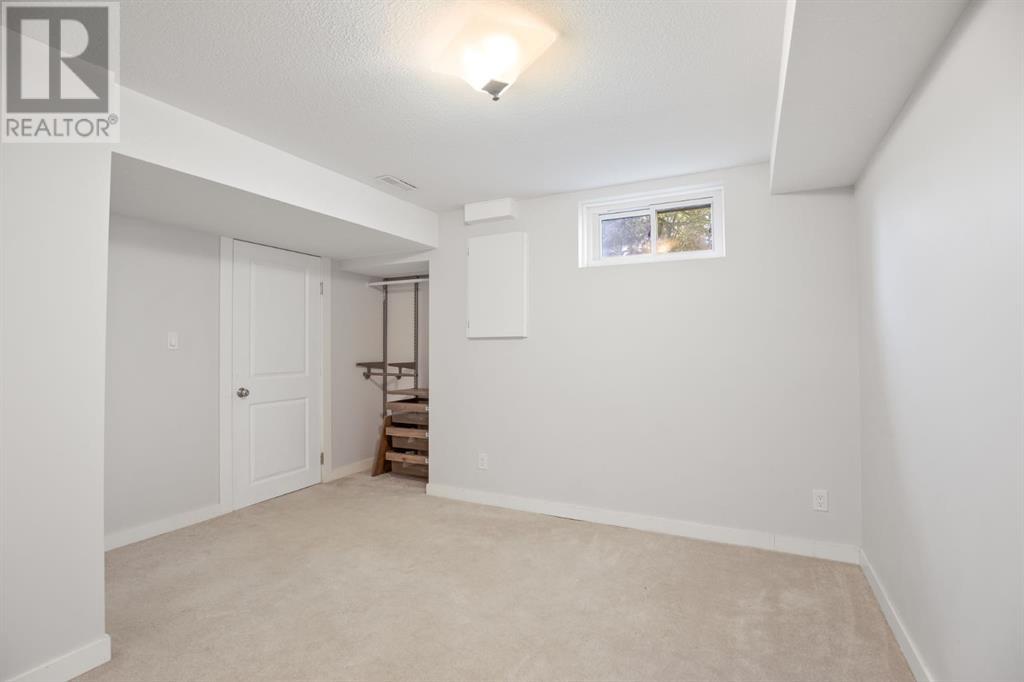78, 31 Alford Avenue Red Deer, Alberta T4R 1G9
$239,500Maintenance, Insurance, Parking, Property Management, Reserve Fund Contributions
$315 Monthly
Maintenance, Insurance, Parking, Property Management, Reserve Fund Contributions
$315 MonthlyAnders is one of the most sought after desirable neighbourhoods in the city. It's a quiet, safe, south side neighborhood, that offers a highly respected elementary school, several parks/playgrounds and close proximity to high schools, the collicutt recreation centre and shopping. This fully finished townhome is an excellent opportunity for affordable living in this family friendly neighbourhood. The condition of this home is well above others in the complex as the home has had recent improvements and many quality updates over the years. It was recently refreshed with new fresh paint. It offers new carpeting in the upper bedrooms. The main floor is bright with an abundance of natural light. It features a kitchen with attractive cabinets and appliances. The welcoming living room has laminate flooring and a wood burning fireplace. There is a 2 piece bathroom conveniently located on the main floor.The stylish open air stairs lead to the upper level which offers 3 good sized bedrooms plus an updated bathroom. The basement has an incredible use of the space with a newer family room, fourth bedroom and an updated bathroom with full laundry. You'll appreciate the privacy and usability of the south facing fenced yard. No age restrictions so kids are welcome. Pets are allowed with board approval. Low condo fees of $315/ month They include; snow removal, exterior insurance, parking, professional management, and reserve fund contributions ~ Home includes 1 parking stall in close proximity to the home Complex has plenty of visitor parking. If you're seeking a move-in ready home that can accommodate a growing family at a great price this may be just the property for you! (id:57594)
Property Details
| MLS® Number | A2163026 |
| Property Type | Single Family |
| Community Name | Anders Park |
| Amenities Near By | Park, Playground, Schools, Shopping |
| Community Features | Pets Allowed With Restrictions |
| Features | Closet Organizers, Parking |
| Parking Space Total | 1 |
| Plan | 7922600 |
Building
| Bathroom Total | 3 |
| Bedrooms Above Ground | 3 |
| Bedrooms Below Ground | 1 |
| Bedrooms Total | 4 |
| Appliances | Washer, Refrigerator, Dishwasher, Range, Dryer, Microwave, Freezer |
| Basement Development | Finished |
| Basement Type | Full (finished) |
| Constructed Date | 1976 |
| Construction Material | Wood Frame |
| Construction Style Attachment | Attached |
| Cooling Type | None |
| Flooring Type | Carpeted, Laminate |
| Foundation Type | Poured Concrete |
| Half Bath Total | 1 |
| Heating Type | Forced Air |
| Stories Total | 2 |
| Size Interior | 1090.06 Sqft |
| Total Finished Area | 1090.06 Sqft |
| Type | Row / Townhouse |
Parking
| Other |
Land
| Acreage | No |
| Fence Type | Fence |
| Land Amenities | Park, Playground, Schools, Shopping |
| Landscape Features | Landscaped |
| Size Irregular | 534.00 |
| Size Total | 534 Sqft|0-4,050 Sqft |
| Size Total Text | 534 Sqft|0-4,050 Sqft |
| Zoning Description | R3 |
Rooms
| Level | Type | Length | Width | Dimensions |
|---|---|---|---|---|
| Basement | Recreational, Games Room | 15.83 Ft x 12.33 Ft | ||
| Basement | Bedroom | 2.50 Ft x 12.58 Ft | ||
| Basement | 3pc Bathroom | 6.33 Ft x 6.92 Ft | ||
| Basement | Furnace | 9.67 Ft x 5.25 Ft | ||
| Main Level | Living Room | 20.17 Ft x 11.25 Ft | ||
| Main Level | Kitchen | 8.67 Ft x 8.42 Ft | ||
| Main Level | Dining Room | 9.50 Ft x 8.42 Ft | ||
| Main Level | 2pc Bathroom | Measurements not available | ||
| Upper Level | Bedroom | 14.75 Ft x 8.75 Ft | ||
| Upper Level | Bedroom | 9.00 Ft x 8.92 Ft | ||
| Upper Level | 4pc Bathroom | 4.83 Ft x 7.58 Ft | ||
| Upper Level | Bedroom | 12.83 Ft x 7.58 Ft |




























