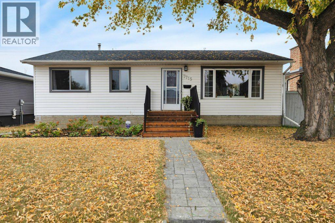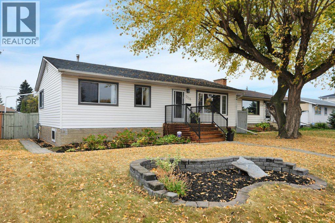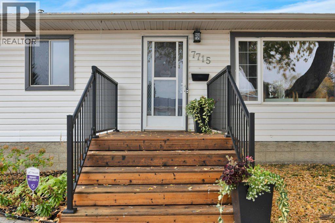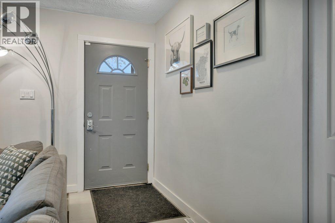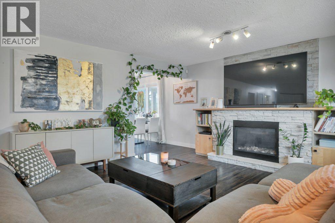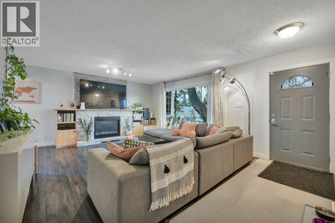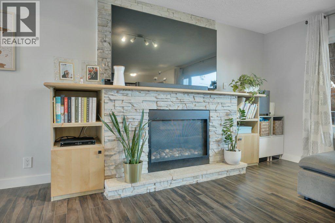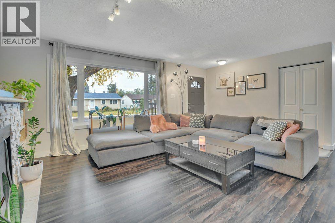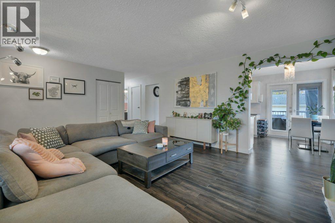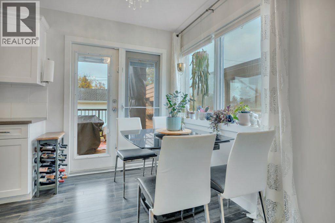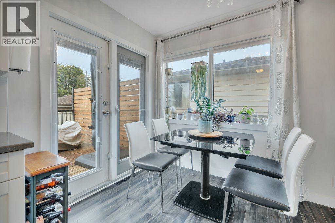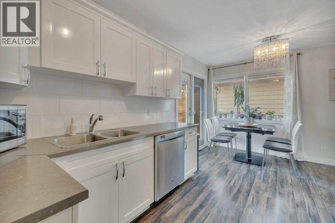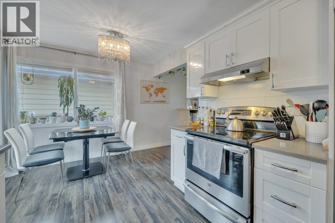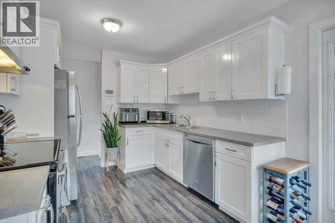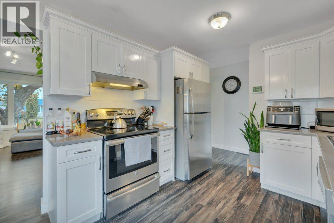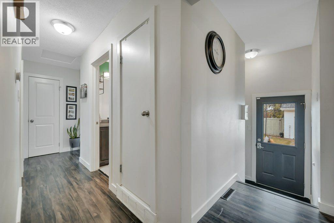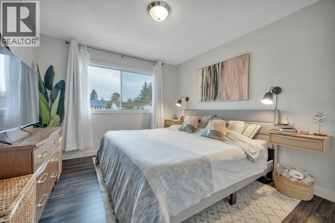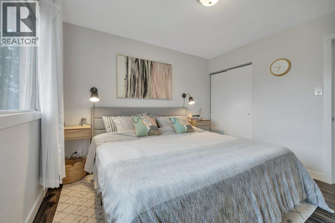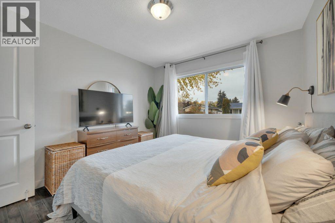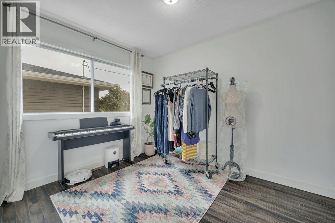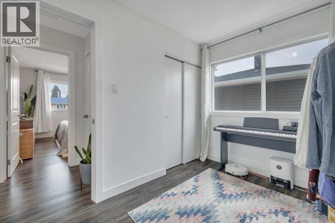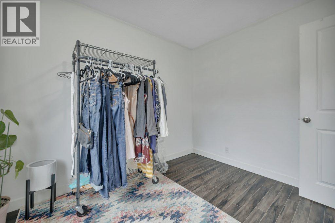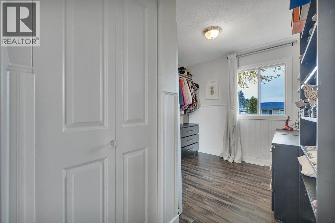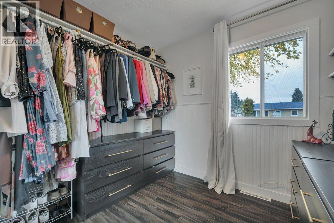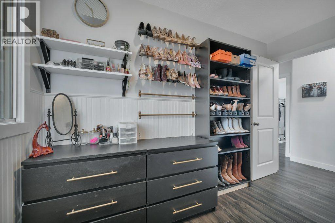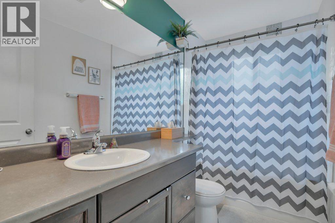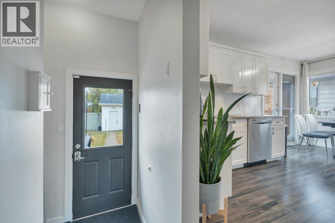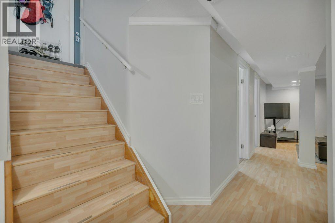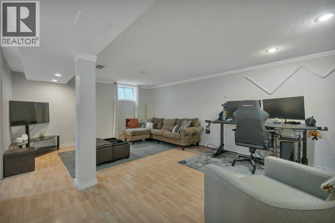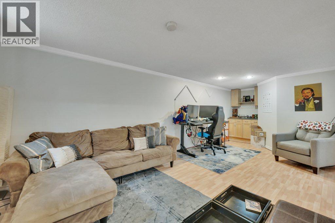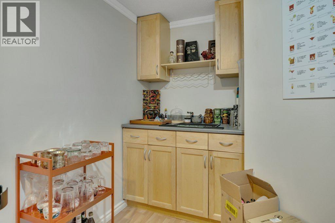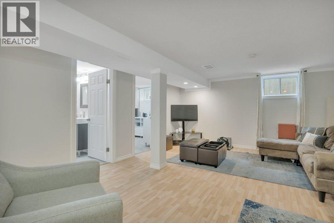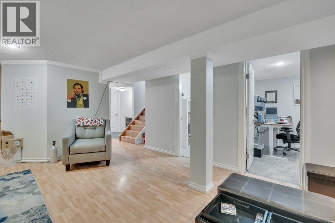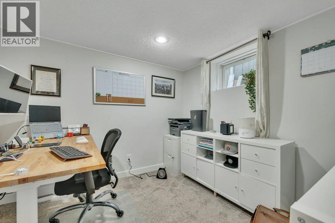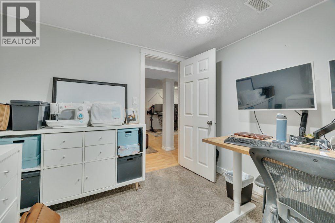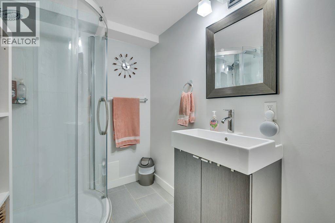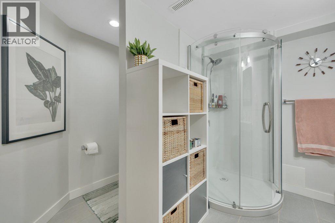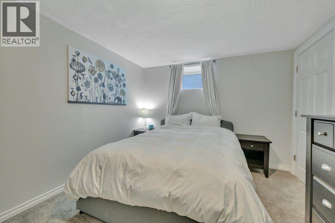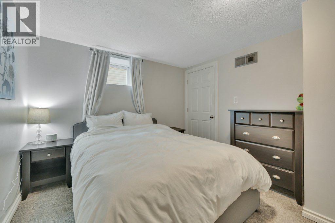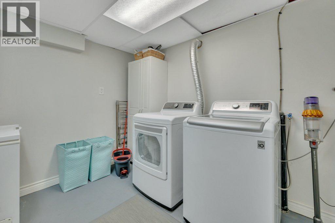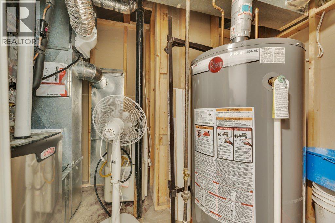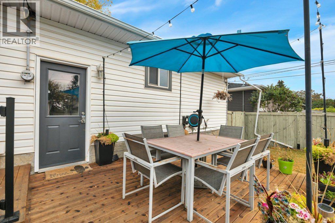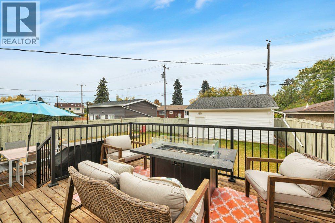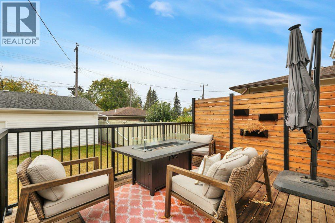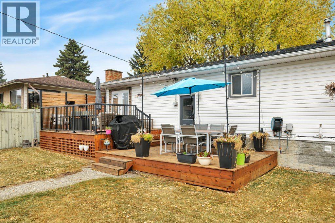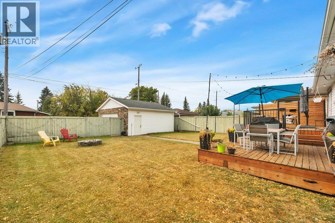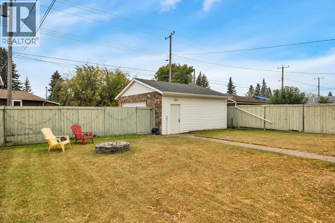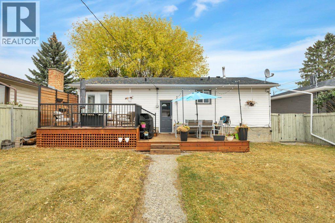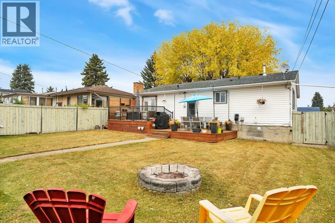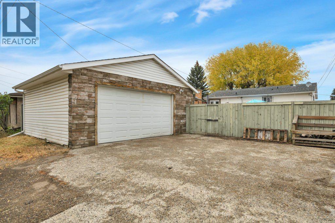5 Bedroom
2 Bathroom
1,020 ft2
Bungalow
Fireplace
Central Air Conditioning
Forced Air
$549,999
Welcome to this beautifully renovated bungalow, ideally situated in the highly sought-after community of Avonmore - just a short walk to the LRT station for easy commuting. The main floor features three bedrooms, a full bathroom, a cozy living area with a large window that fills the space with natural light, and a gas fireplace for added warmth and charm. The kitchen boasts stainless steel appliances and a convenient dining area, with patio doors leading out to a stunning, newly constructed multi-level cedar deck — perfect for outdoor entertaining.Step outside to a generous backyard, offering plenty of space for kids to play, gardening, or relaxing evenings around a firepit. The property also includes a double detached garage, providing ample parking and additional storage.The fully finished basement offers even more living space, including two additional bedrooms, a second full bathroom, a laundry room, and a spacious family room. Additional features include central air conditioning to keep you cool in the summer, a built-in humidifier with an APCO UVC light system for enhanced indoor air quality, and numerous updates throughout.This move-in-ready home combines comfort, style, and functionality in one of the city's most desirable neighborhoods. Don’t miss your chance to make it yours! (id:57594)
Property Details
|
MLS® Number
|
A2261769 |
|
Property Type
|
Single Family |
|
Neigbourhood
|
Avonmore |
|
Community Name
|
Avonmore |
|
Amenities Near By
|
Shopping |
|
Features
|
Treed, See Remarks |
|
Parking Space Total
|
4 |
|
Plan
|
1196ks |
|
Structure
|
Deck, See Remarks |
Building
|
Bathroom Total
|
2 |
|
Bedrooms Above Ground
|
3 |
|
Bedrooms Below Ground
|
2 |
|
Bedrooms Total
|
5 |
|
Appliances
|
Refrigerator, Dishwasher, Stove, Washer & Dryer |
|
Architectural Style
|
Bungalow |
|
Basement Development
|
Finished |
|
Basement Type
|
Full (finished) |
|
Constructed Date
|
1955 |
|
Construction Material
|
Poured Concrete |
|
Construction Style Attachment
|
Detached |
|
Cooling Type
|
Central Air Conditioning |
|
Exterior Finish
|
Concrete, Vinyl Siding |
|
Fireplace Present
|
Yes |
|
Fireplace Total
|
1 |
|
Flooring Type
|
Carpeted, Vinyl |
|
Foundation Type
|
Poured Concrete |
|
Heating Type
|
Forced Air |
|
Stories Total
|
1 |
|
Size Interior
|
1,020 Ft2 |
|
Total Finished Area
|
1020 Sqft |
|
Type
|
House |
Parking
Land
|
Acreage
|
No |
|
Fence Type
|
Fence |
|
Land Amenities
|
Shopping |
|
Size Frontage
|
15.86 M |
|
Size Irregular
|
589.93 |
|
Size Total
|
589.93 M2|4,051 - 7,250 Sqft |
|
Size Total Text
|
589.93 M2|4,051 - 7,250 Sqft |
|
Zoning Description
|
Rs |
Rooms
| Level |
Type |
Length |
Width |
Dimensions |
|
Lower Level |
Bedroom |
|
|
12.67 Ft x 7.50 Ft |
|
Lower Level |
Bedroom |
|
|
8.42 Ft x 8.75 Ft |
|
Lower Level |
Laundry Room |
|
|
8.00 Ft x 7.58 Ft |
|
Lower Level |
Living Room |
|
|
18.25 Ft x 13.42 Ft |
|
Lower Level |
3pc Bathroom |
|
|
Measurements not available |
|
Main Level |
Bedroom |
|
|
10.75 Ft x 10.00 Ft |
|
Main Level |
Bedroom |
|
|
8.17 Ft x 10.00 Ft |
|
Main Level |
Bedroom |
|
|
8.17 Ft x 7.33 Ft |
|
Main Level |
Living Room |
|
|
17.08 Ft x 14.58 Ft |
|
Main Level |
Other |
|
|
15.50 Ft x 9.00 Ft |
|
Main Level |
4pc Bathroom |
|
|
Measurements not available |
https://www.realtor.ca/real-estate/28946214/7715-73-avenue-nw-edmonton-avonmore

