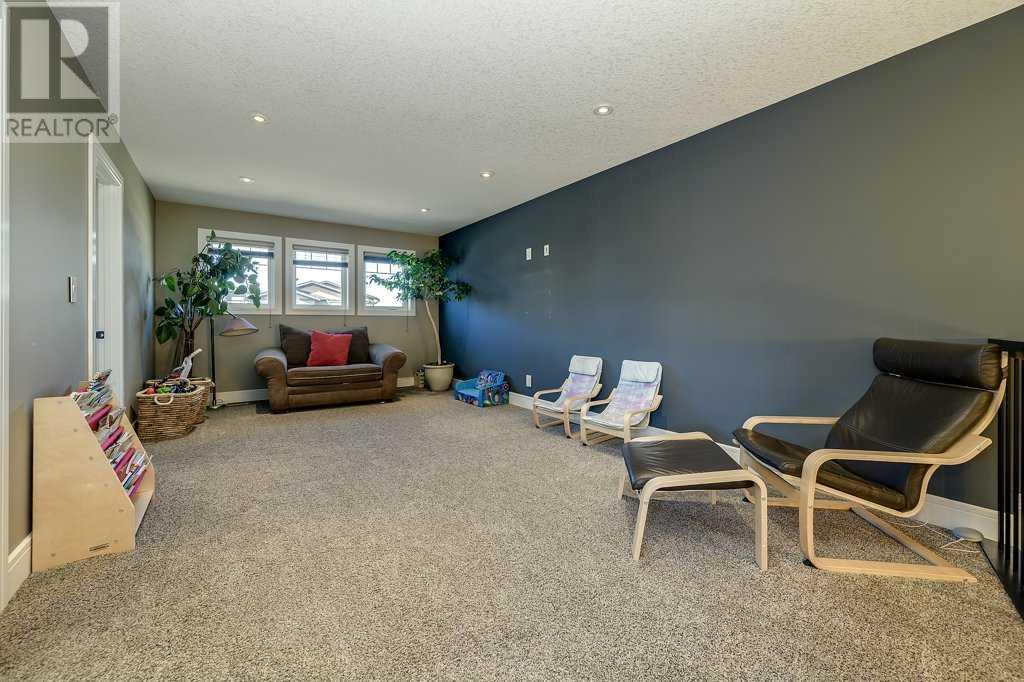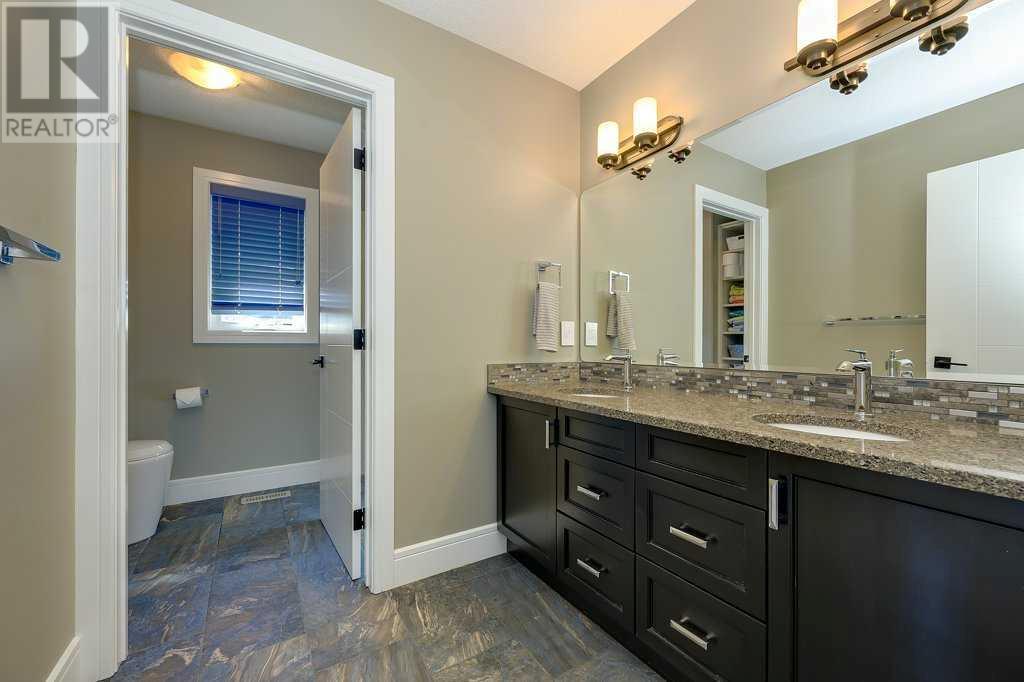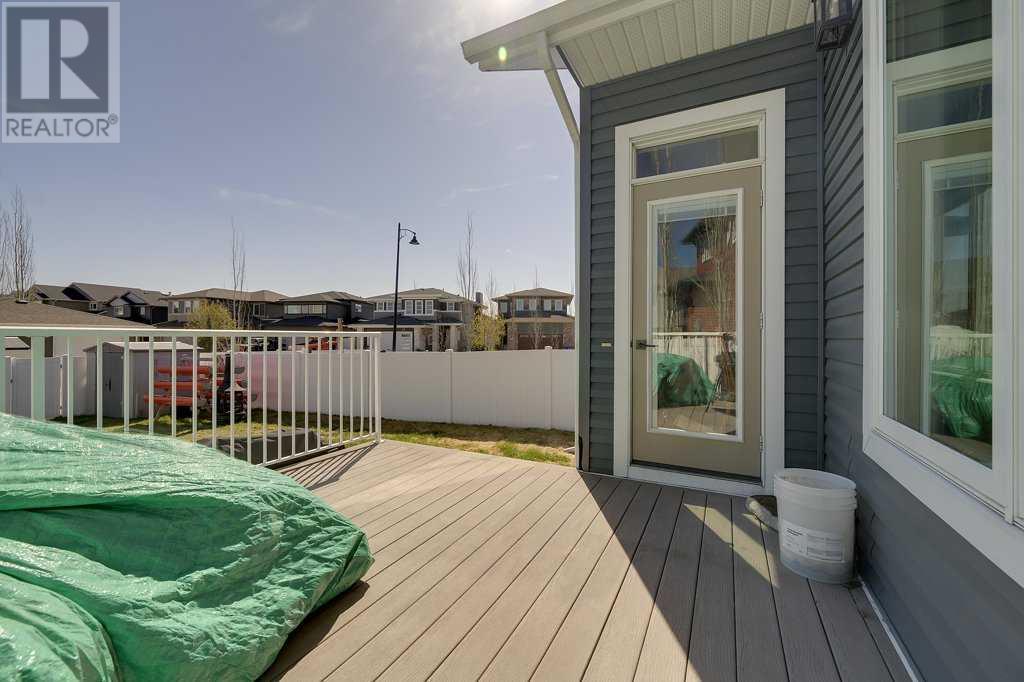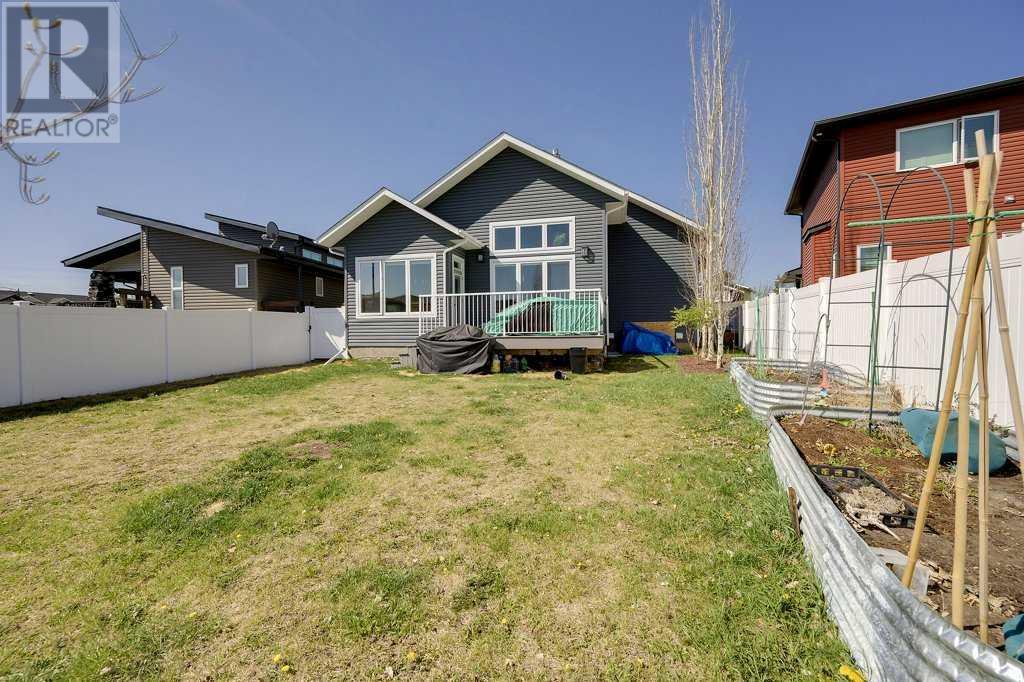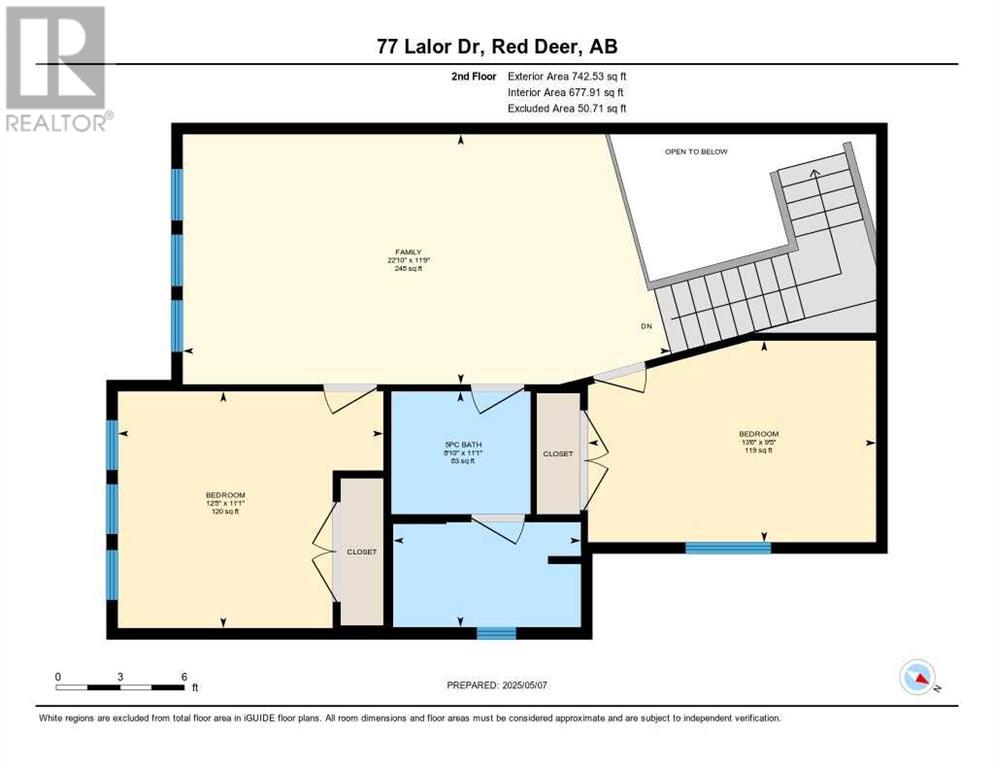5 Bedroom
4 Bathroom
2,431 ft2
Fireplace
Central Air Conditioning
Forced Air
Landscaped
$789,900
Stunning executive two-storey home & former Kinsmen Dream Home built by Larkaun Homes, thoughtfully designed with luxurious finishes, impressive space, and practical features throughout.Expansive main living area where soaring 14-foot ceilings and a striking Chicago brick fireplace create a dramatic and inviting focal point. The elegant kitchen is a showstopper with full-height custom cabinetry, quartz countertops, a designated wine area, walk-in pantry, and a statement chandelier that elevates the space.The primary bedroom is a true retreat, offering a massive walk-in closet and a beautifully appointed en-suite featuring a stand-alone soaker tub, an oversized shower, his and hers sinks, and a dedicated towel closet—all finished to spa-like perfection.Upstairs, you’ll find a spacious bonus room, two additional bedrooms, and a thoughtfully designed bathroom with dual sinks, plus a separate tub/shower and toilet area for added privacy and function.The fully finished basement extends the living space with a large family room, two more generous bedrooms—both with walk-in closets—an office nook, a finished storage room, and another large bathroom with double sinks.The heated garage is a standout feature with forced air heat, epoxy-coated flooring, double doors, and plenty of space for vehicles and storage. Just inside from the garage is a well-designed mudroom with custom built-in cabinetry for coats and shoes, leading into a beautifully finished laundry area complete with a sink and additional cabinetry.Additional highlights include a fully fenced backyard with low-maintenance vinyl fencing, a maintenance-free deck, back alley access, central A/C, a high-efficiency furnace, operational in-floor heat, and a built-in vacuum system.This home is the perfect blend of executive style, comfort, and thoughtful design. (id:57594)
Property Details
|
MLS® Number
|
A2218654 |
|
Property Type
|
Single Family |
|
Neigbourhood
|
Laredo |
|
Community Name
|
Laredo |
|
Parking Space Total
|
2 |
|
Plan
|
1324102 |
|
Structure
|
Deck |
Building
|
Bathroom Total
|
4 |
|
Bedrooms Above Ground
|
3 |
|
Bedrooms Below Ground
|
2 |
|
Bedrooms Total
|
5 |
|
Basement Development
|
Finished |
|
Basement Type
|
Full (finished) |
|
Constructed Date
|
2015 |
|
Construction Style Attachment
|
Detached |
|
Cooling Type
|
Central Air Conditioning |
|
Exterior Finish
|
Stone, Vinyl Siding |
|
Fireplace Present
|
Yes |
|
Fireplace Total
|
1 |
|
Flooring Type
|
Carpeted, Laminate, Tile |
|
Foundation Type
|
Poured Concrete |
|
Half Bath Total
|
1 |
|
Heating Type
|
Forced Air |
|
Stories Total
|
2 |
|
Size Interior
|
2,431 Ft2 |
|
Total Finished Area
|
2431 Sqft |
|
Type
|
House |
Parking
Land
|
Acreage
|
No |
|
Fence Type
|
Fence |
|
Landscape Features
|
Landscaped |
|
Size Depth
|
35.05 M |
|
Size Frontage
|
15.24 M |
|
Size Irregular
|
7253.00 |
|
Size Total
|
7253 Sqft|7,251 - 10,889 Sqft |
|
Size Total Text
|
7253 Sqft|7,251 - 10,889 Sqft |
|
Zoning Description
|
R1 |
Rooms
| Level |
Type |
Length |
Width |
Dimensions |
|
Basement |
5pc Bathroom |
|
|
11.08 Ft x 8.83 Ft |
|
Basement |
4pc Bathroom |
|
|
6.50 Ft x 13.08 Ft |
|
Basement |
Bedroom |
|
|
9.92 Ft x 17.17 Ft |
|
Basement |
Bedroom |
|
|
13.17 Ft x 13.08 Ft |
|
Basement |
Office |
|
|
8.67 Ft x 7.17 Ft |
|
Basement |
Recreational, Games Room |
|
|
28.67 Ft x 38.00 Ft |
|
Basement |
Storage |
|
|
18.92 Ft x 7.83 Ft |
|
Main Level |
2pc Bathroom |
|
|
7.00 Ft x 5.17 Ft |
|
Main Level |
6pc Bathroom |
|
|
13.67 Ft x 14.25 Ft |
|
Main Level |
Dining Room |
|
|
11.33 Ft x 8.33 Ft |
|
Main Level |
Foyer |
|
|
7.00 Ft x 6.42 Ft |
|
Main Level |
Kitchen |
|
|
11.33 Ft x 16.42 Ft |
|
Main Level |
Laundry Room |
|
|
9.25 Ft x 8.00 Ft |
|
Main Level |
Living Room |
|
|
15.42 Ft x 19.58 Ft |
|
Main Level |
Primary Bedroom |
|
|
13.67 Ft x 15.33 Ft |
|
Main Level |
Other |
|
|
10.17 Ft x 9.17 Ft |
|
Upper Level |
Bedroom |
|
|
9.42 Ft x 13.50 Ft |
|
Upper Level |
Bedroom |
|
|
11.08 Ft x 12.42 Ft |
|
Upper Level |
Family Room |
|
|
11.75 Ft x 22.83 Ft |
https://www.realtor.ca/real-estate/28277110/77-lalor-drive-red-deer-laredo
































