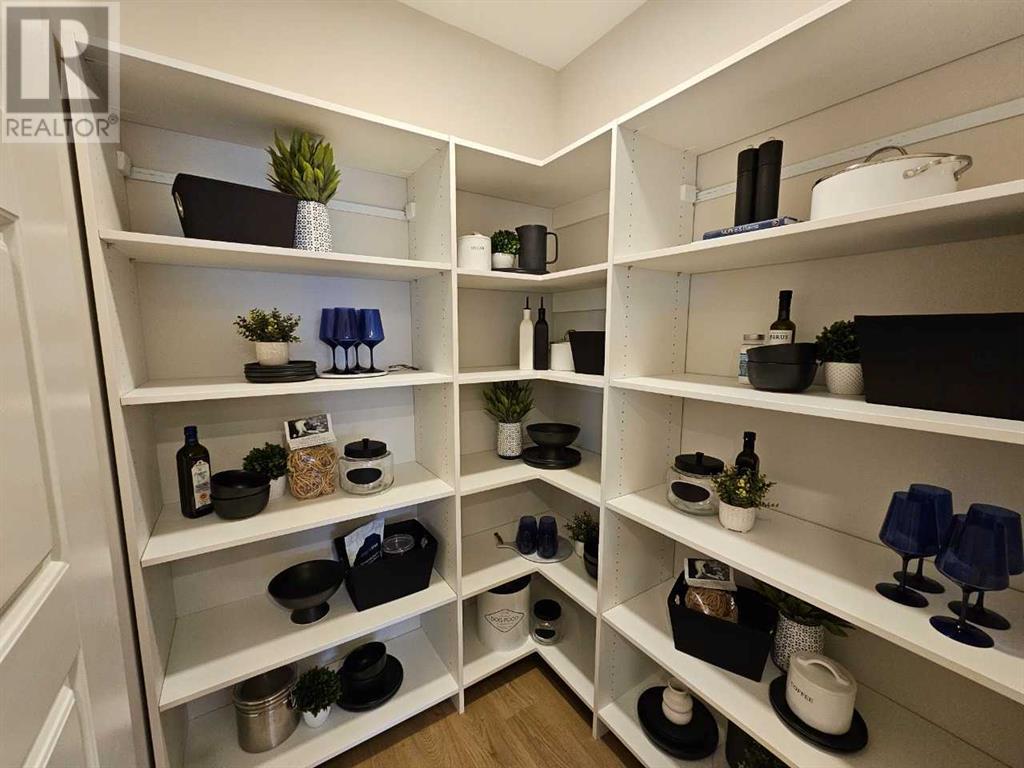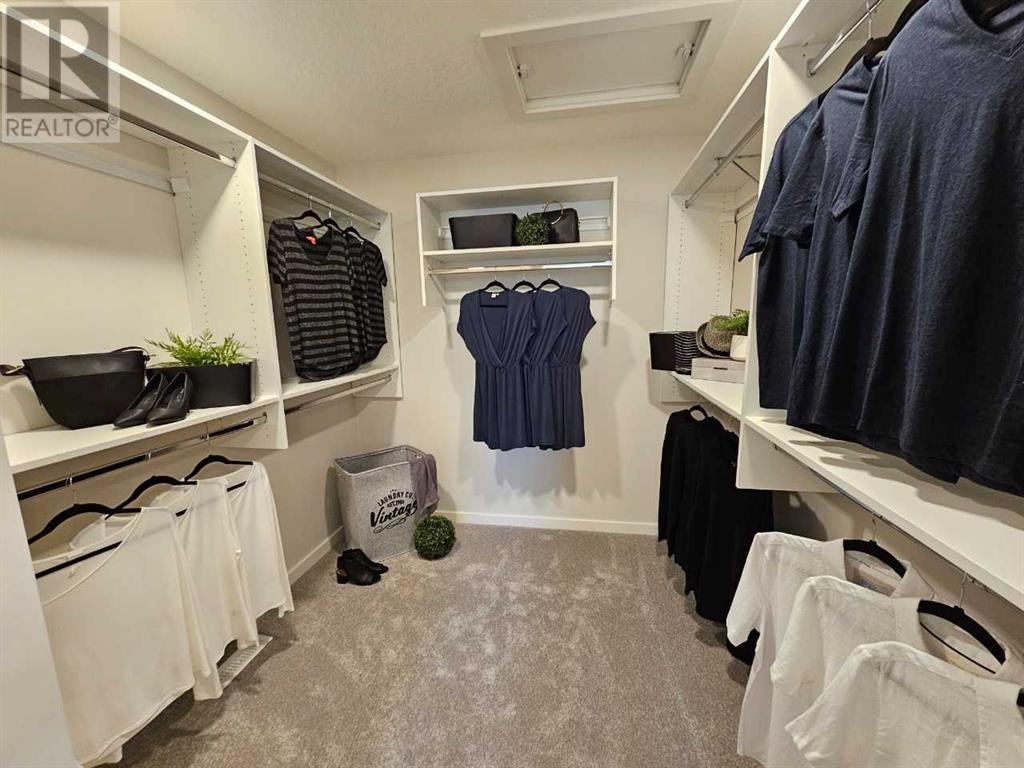4 Bedroom
3 Bathroom
1,793 ft2
Fireplace
Central Air Conditioning
Forced Air
$699,900
This stunning 1,740 sq ft home offers 4 bedrooms and 3 full bathrooms, including a main floor bedroom with a full tiled shower—perfect for guests. Designed with functionality and style, it features a side entrance for future basement development, 9’ basement foundation for added height, and a concrete garage pad with curb walls for a future garage. With elegant touches like metal spindle railings, knockdown ceilings, a 50" electric fireplace, frosted pantry door, and LED disc lighting throughout. The chef’s kitchen boasts full-height cabinetry, soft-close drawers, and dual undermount sinks in the ensuite with a tiled shower. A rear veranda with stairs to the yard and modern convenience with a Smart Home System—control your thermostat, video doorbell, front door lock, and more at no extra cost. (id:57594)
Property Details
|
MLS® Number
|
A2223653 |
|
Property Type
|
Single Family |
|
Community Name
|
Rangeview |
|
Amenities Near By
|
Playground, Schools, Shopping |
|
Features
|
French Door, Level |
|
Parking Space Total
|
2 |
|
Plan
|
2412358 |
|
Structure
|
Deck |
Building
|
Bathroom Total
|
3 |
|
Bedrooms Above Ground
|
4 |
|
Bedrooms Total
|
4 |
|
Appliances
|
Refrigerator, Range - Electric, Dishwasher, Dryer, Microwave, Hood Fan, Garage Door Opener |
|
Basement Development
|
Unfinished |
|
Basement Type
|
Full (unfinished) |
|
Constructed Date
|
2025 |
|
Construction Material
|
Wood Frame |
|
Construction Style Attachment
|
Detached |
|
Cooling Type
|
Central Air Conditioning |
|
Exterior Finish
|
Composite Siding, Stone, Vinyl Siding |
|
Fireplace Present
|
Yes |
|
Fireplace Total
|
1 |
|
Flooring Type
|
Carpeted, Vinyl Plank |
|
Foundation Type
|
Poured Concrete |
|
Heating Fuel
|
Natural Gas |
|
Heating Type
|
Forced Air |
|
Stories Total
|
2 |
|
Size Interior
|
1,793 Ft2 |
|
Total Finished Area
|
1793.34 Sqft |
|
Type
|
House |
Parking
Land
|
Acreage
|
No |
|
Fence Type
|
Not Fenced |
|
Land Amenities
|
Playground, Schools, Shopping |
|
Size Depth
|
32.5 M |
|
Size Frontage
|
7.79 M |
|
Size Irregular
|
256.65 |
|
Size Total
|
256.65 M2|0-4,050 Sqft |
|
Size Total Text
|
256.65 M2|0-4,050 Sqft |
|
Zoning Description
|
Tbd |
Rooms
| Level |
Type |
Length |
Width |
Dimensions |
|
Main Level |
Bedroom |
|
|
10.67 Ft x 9.75 Ft |
|
Main Level |
3pc Bathroom |
|
|
.00 Ft x .00 Ft |
|
Main Level |
Kitchen |
|
|
13.00 Ft x 12.42 Ft |
|
Main Level |
Other |
|
|
10.33 Ft x 11.42 Ft |
|
Main Level |
Great Room |
|
|
11.17 Ft x 12.33 Ft |
|
Upper Level |
Primary Bedroom |
|
|
10.58 Ft x 12.42 Ft |
|
Upper Level |
4pc Bathroom |
|
|
.00 Ft x .00 Ft |
|
Upper Level |
Bonus Room |
|
|
10.58 Ft x 10.67 Ft |
|
Upper Level |
4pc Bathroom |
|
|
.00 Ft x .00 Ft |
|
Upper Level |
Bedroom |
|
|
9.58 Ft x 10.00 Ft |
|
Upper Level |
Bedroom |
|
|
10.67 Ft x 9.00 Ft |
https://www.realtor.ca/real-estate/28352745/76-heartwood-lane-se-calgary-rangeview






















