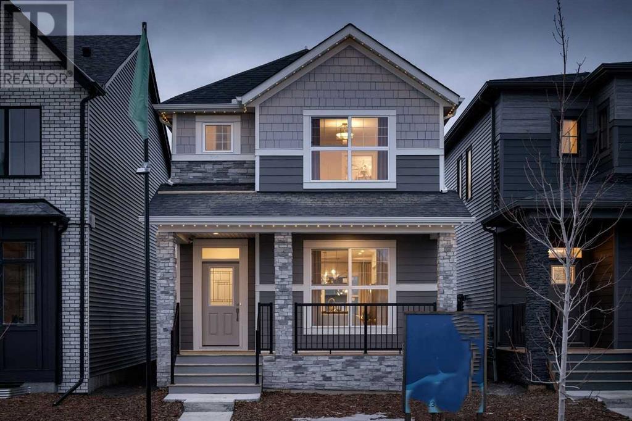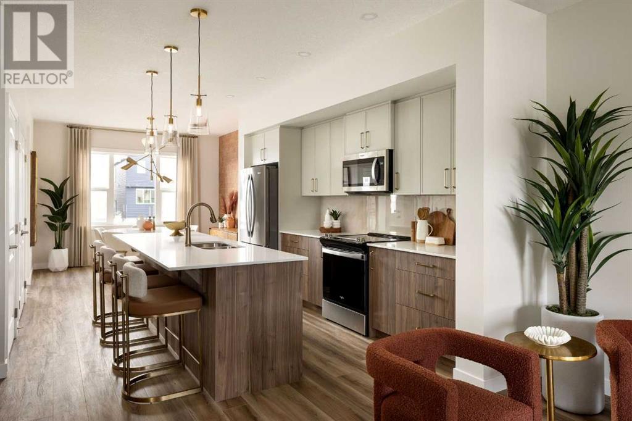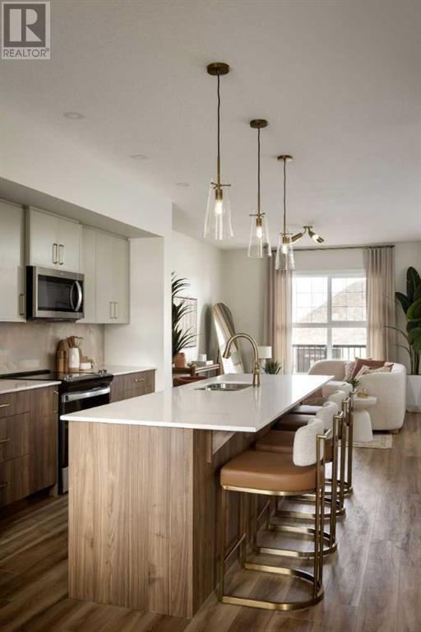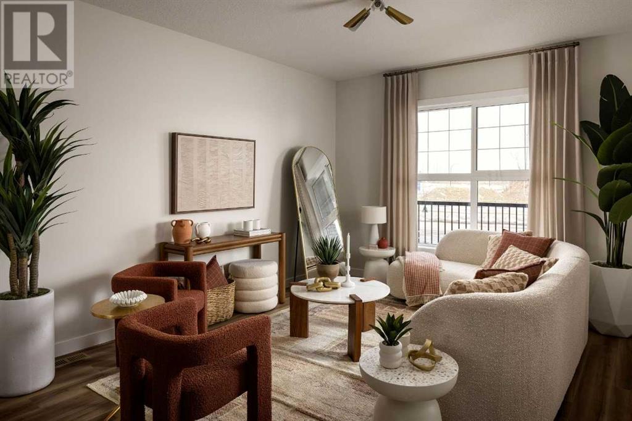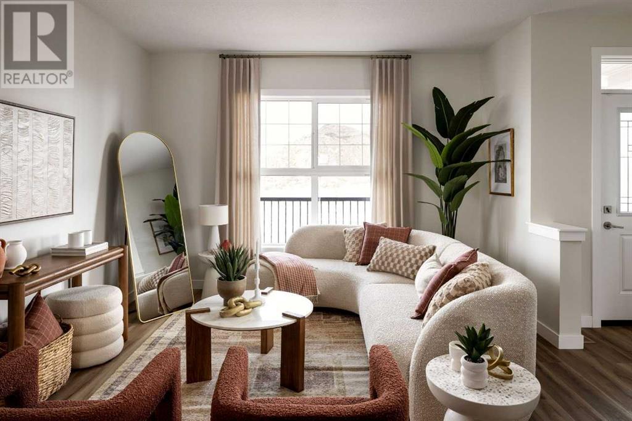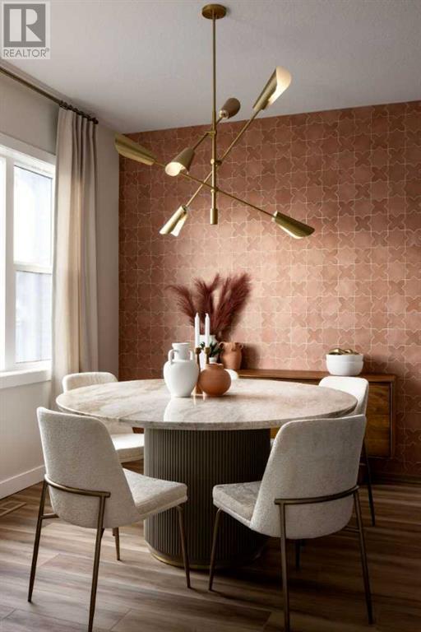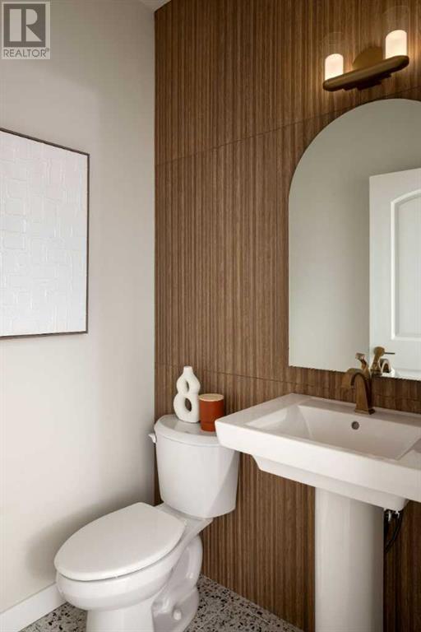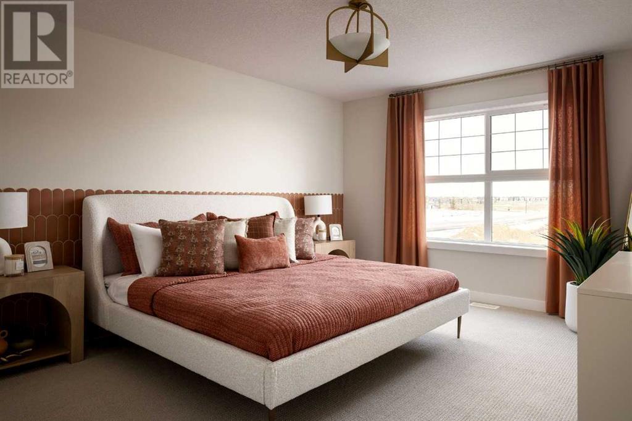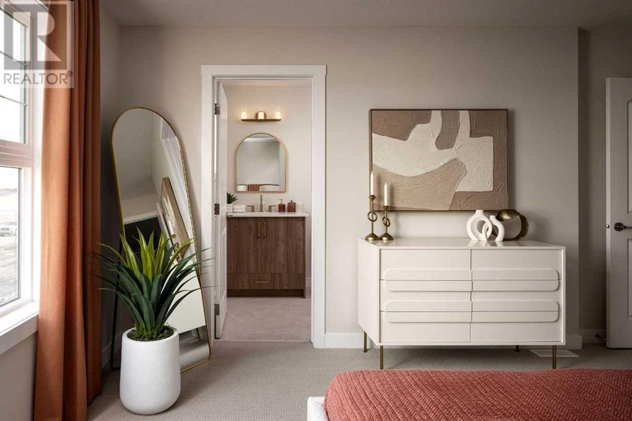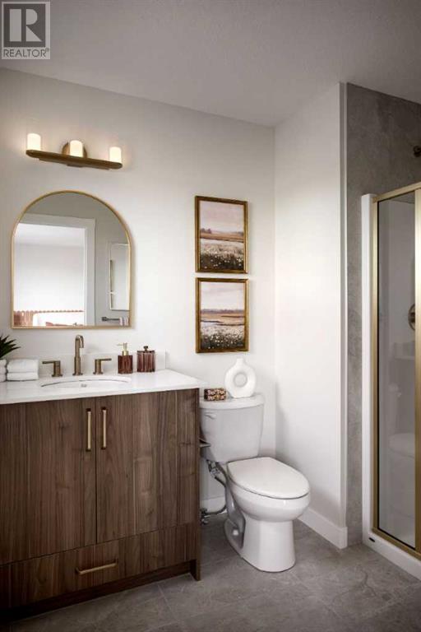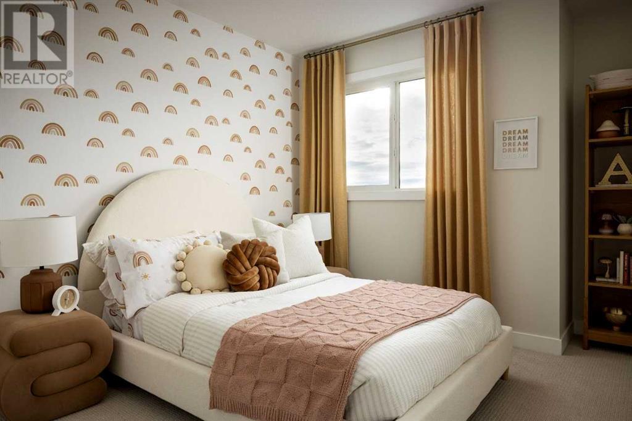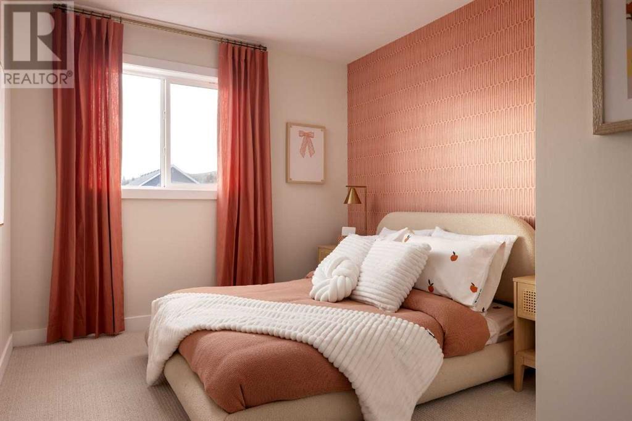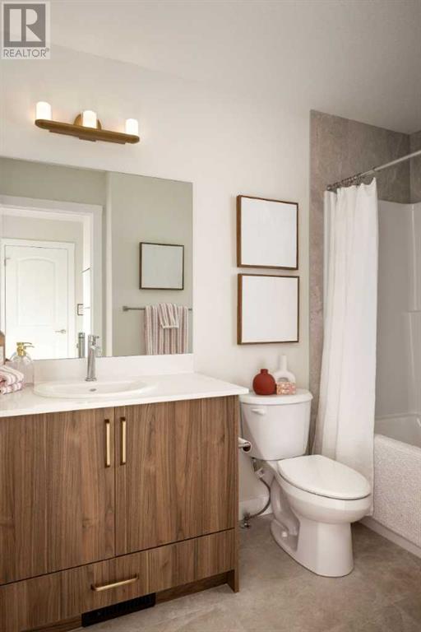3 Bedroom
3 Bathroom
1,623 ft2
None
Forced Air
$592,000
Introducing a pre-construction opportunity to build the versatile and stylish Sienna model by Shane Homes in the sought-after community of Creekview. This laned home offers a spacious, open-concept layout designed for modern living, with the ability to fully customize the floorplan, layout, and lot to match your unique lifestyle. Whether you're looking to add more functional living space, adjust room configurations, or personalize interior details, the Sienna is built around your vision. Walkout basement and sunshine lot options are also available, offering additional natural light, views, and future flexibility. Photos are representative and feature the Sienna showhome in Creekview. (id:57594)
Property Details
|
MLS® Number
|
A2244602 |
|
Property Type
|
Single Family |
|
Neigbourhood
|
Creekview |
|
Community Name
|
Pine Creek |
|
Amenities Near By
|
Park, Playground |
|
Features
|
Back Lane, No Animal Home, No Smoking Home |
|
Parking Space Total
|
2 |
|
Plan
|
Tbd |
|
Structure
|
None |
Building
|
Bathroom Total
|
3 |
|
Bedrooms Above Ground
|
3 |
|
Bedrooms Total
|
3 |
|
Appliances
|
Washer, Refrigerator, Range - Electric, Dishwasher, Dryer, Microwave Range Hood Combo |
|
Basement Development
|
Unfinished |
|
Basement Type
|
Full (unfinished) |
|
Constructed Date
|
2026 |
|
Construction Material
|
Wood Frame |
|
Construction Style Attachment
|
Detached |
|
Cooling Type
|
None |
|
Exterior Finish
|
Composite Siding, Vinyl Siding |
|
Flooring Type
|
Carpeted, Ceramic Tile, Vinyl Plank |
|
Foundation Type
|
Poured Concrete |
|
Half Bath Total
|
1 |
|
Heating Fuel
|
Natural Gas |
|
Heating Type
|
Forced Air |
|
Stories Total
|
2 |
|
Size Interior
|
1,623 Ft2 |
|
Total Finished Area
|
1622.96 Sqft |
|
Type
|
House |
Land
|
Acreage
|
No |
|
Fence Type
|
Not Fenced |
|
Land Amenities
|
Park, Playground |
|
Size Depth
|
33.75 M |
|
Size Frontage
|
7.73 M |
|
Size Irregular
|
260.88 |
|
Size Total
|
260.88 M2|0-4,050 Sqft |
|
Size Total Text
|
260.88 M2|0-4,050 Sqft |
|
Zoning Description
|
Tbd |
Rooms
| Level |
Type |
Length |
Width |
Dimensions |
|
Main Level |
Living Room |
|
|
12.58 Ft x 14.17 Ft |
|
Main Level |
2pc Bathroom |
|
|
Measurements not available |
|
Main Level |
Dining Room |
|
|
11.58 Ft x 10.00 Ft |
|
Upper Level |
Primary Bedroom |
|
|
12.58 Ft x 14.58 Ft |
|
Upper Level |
3pc Bathroom |
|
|
Measurements not available |
|
Upper Level |
4pc Bathroom |
|
|
Measurements not available |
|
Upper Level |
Bedroom |
|
|
9.25 Ft x 9.58 Ft |
|
Upper Level |
Bedroom |
|
|
9.17 Ft x 10.00 Ft |
https://www.realtor.ca/real-estate/28681312/76-creekview-common-sw-calgary-pine-creek

