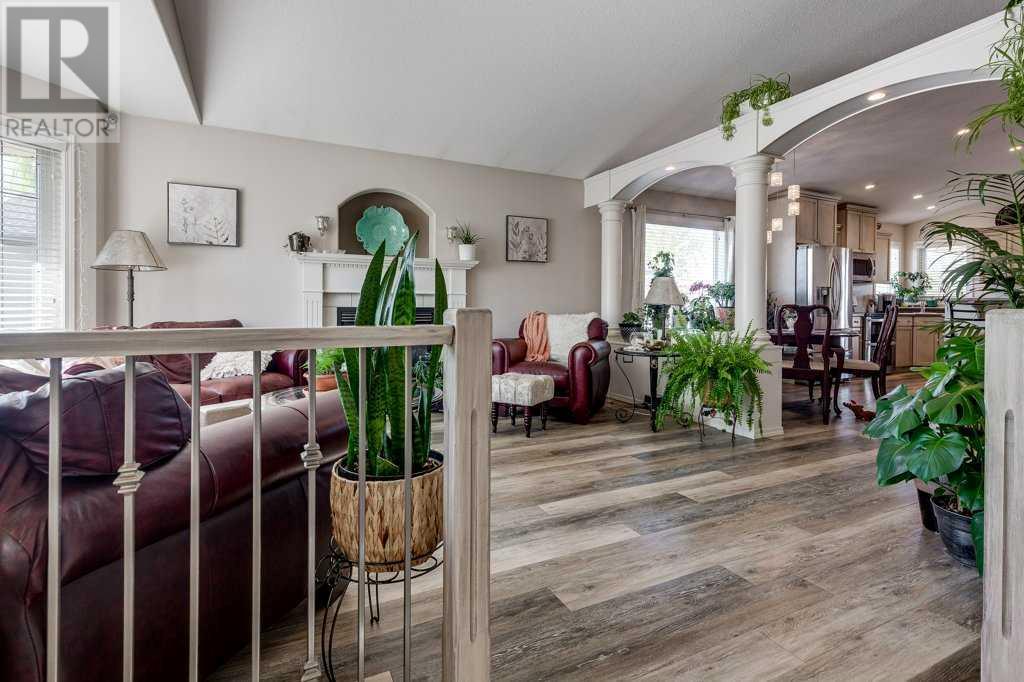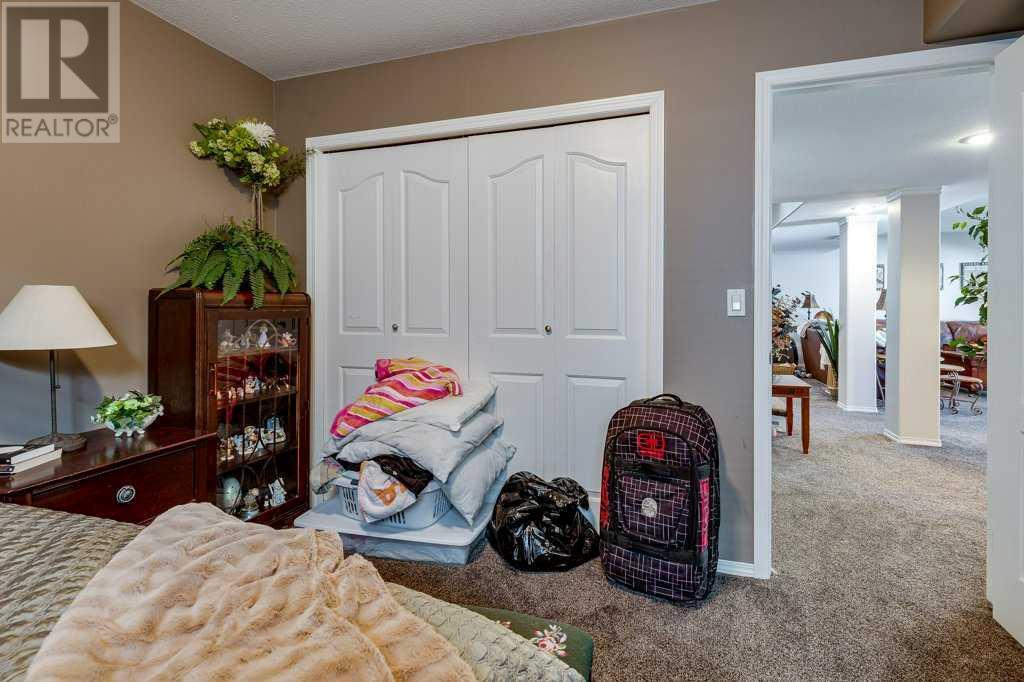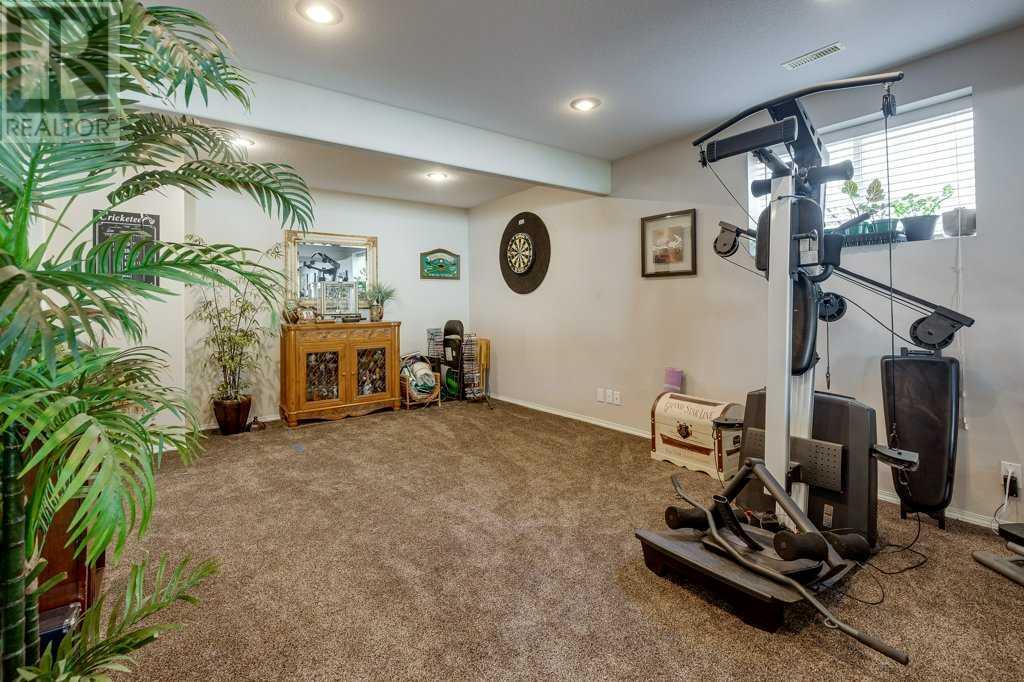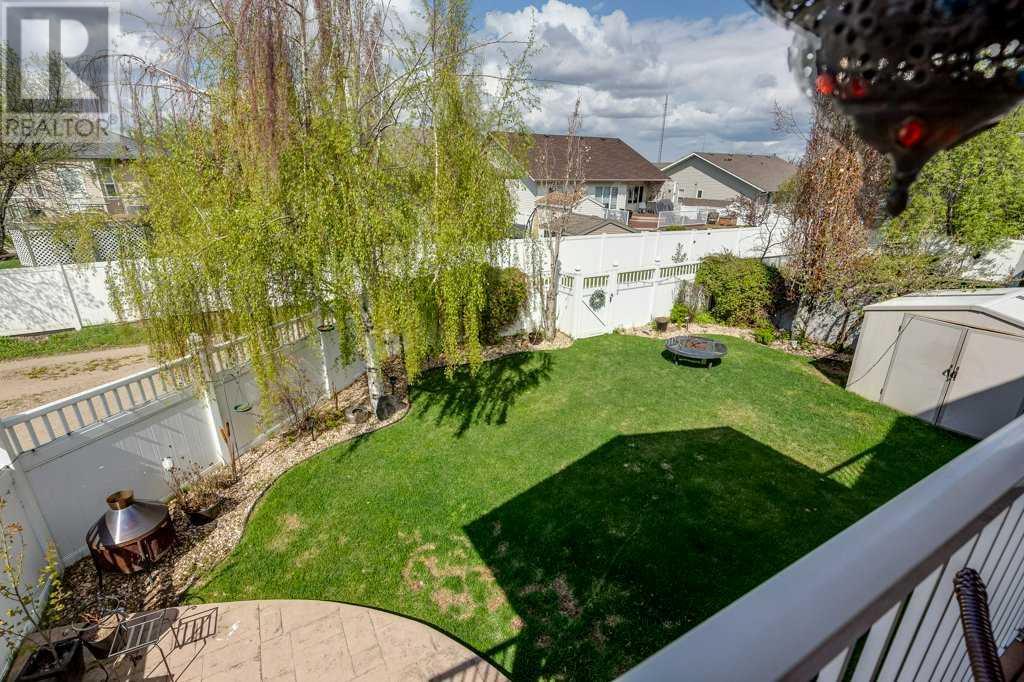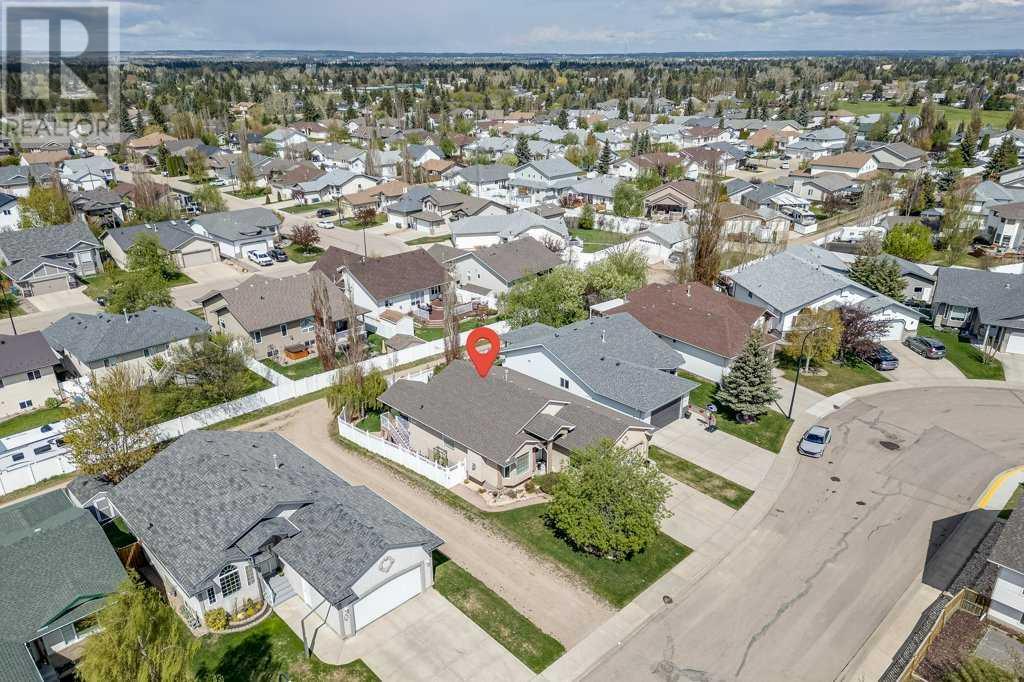4 Bedroom
3 Bathroom
1301 sqft
Bungalow
Fireplace
Central Air Conditioning
Forced Air
Landscaped, Lawn
$540,000
Consider this immaculately maintained home on a quiet crescent in Aspen Ridge (Anders). Featuring an open floor plan, elegant pillars separate the living area from the dining and kitchen spaces. The kitchen is a dream with an island and breakfast bar, plus a garden door that opens to a deck running the width of the house. The spacious master bedroom boasts a walk-in closet and ensuite, and the second bedroom on the main floor is also generously sized. For added convenience, main floor laundry. The walkout basement offers a wide open feel in the family room area and includes two more bedrooms. Outside, enjoy a good-sized yard with a shaded patio under the deck and another sunlit patio. Easy maintenance is ensured with vinyl fencing. This home is perfect for those seeking elegance and functionality in a peaceful neighborhood. (id:57594)
Property Details
|
MLS® Number
|
A2134058 |
|
Property Type
|
Single Family |
|
Community Name
|
Aspen Ridge |
|
Features
|
See Remarks, Back Lane |
|
Parking Space Total
|
2 |
|
Plan
|
9925819 |
|
Structure
|
Deck |
Building
|
Bathroom Total
|
3 |
|
Bedrooms Above Ground
|
2 |
|
Bedrooms Below Ground
|
2 |
|
Bedrooms Total
|
4 |
|
Appliances
|
None |
|
Architectural Style
|
Bungalow |
|
Basement Development
|
Finished |
|
Basement Features
|
Walk Out |
|
Basement Type
|
See Remarks (finished) |
|
Constructed Date
|
2001 |
|
Construction Style Attachment
|
Detached |
|
Cooling Type
|
Central Air Conditioning |
|
Fireplace Present
|
Yes |
|
Fireplace Total
|
1 |
|
Flooring Type
|
Carpeted, Linoleum, Vinyl |
|
Foundation Type
|
Poured Concrete |
|
Heating Type
|
Forced Air |
|
Stories Total
|
1 |
|
Size Interior
|
1301 Sqft |
|
Total Finished Area
|
1301 Sqft |
|
Type
|
House |
Parking
Land
|
Acreage
|
No |
|
Fence Type
|
Fence |
|
Landscape Features
|
Landscaped, Lawn |
|
Size Depth
|
35.96 M |
|
Size Frontage
|
14.93 M |
|
Size Irregular
|
6103.00 |
|
Size Total
|
6103 Sqft|4,051 - 7,250 Sqft |
|
Size Total Text
|
6103 Sqft|4,051 - 7,250 Sqft |
|
Zoning Description
|
R1 |
Rooms
| Level |
Type |
Length |
Width |
Dimensions |
|
Basement |
Family Room |
|
|
25.17 Ft x 36.50 Ft |
|
Basement |
Bedroom |
|
|
10.33 Ft x 11.50 Ft |
|
Basement |
Bedroom |
|
|
10.33 Ft x 11.33 Ft |
|
Basement |
4pc Bathroom |
|
|
.00 Ft x .00 Ft |
|
Basement |
Furnace |
|
|
6.17 Ft x 8.00 Ft |
|
Main Level |
Living Room |
|
|
13.25 Ft x 16.17 Ft |
|
Main Level |
Dining Room |
|
|
13.33 Ft x 9.00 Ft |
|
Main Level |
Kitchen |
|
|
15.83 Ft x 11.83 Ft |
|
Main Level |
Primary Bedroom |
|
|
13.00 Ft x 12.92 Ft |
|
Main Level |
Bedroom |
|
|
11.50 Ft x 11.33 Ft |
|
Main Level |
4pc Bathroom |
|
|
.00 Ft x .00 Ft |
|
Main Level |
4pc Bathroom |
|
|
.00 Ft x .00 Ft |
|
Main Level |
Laundry Room |
|
|
7.42 Ft x 11.75 Ft |


