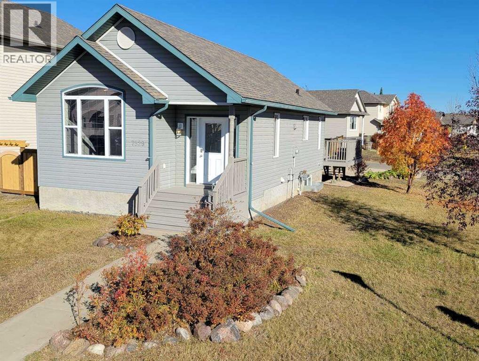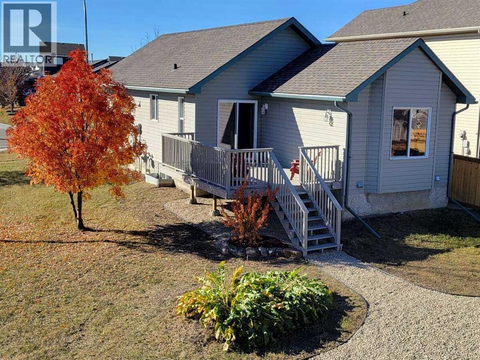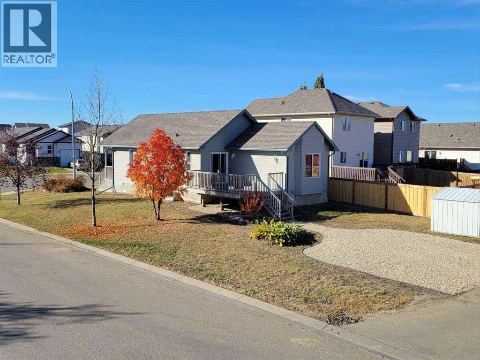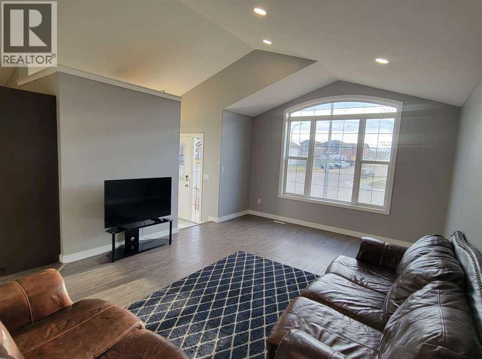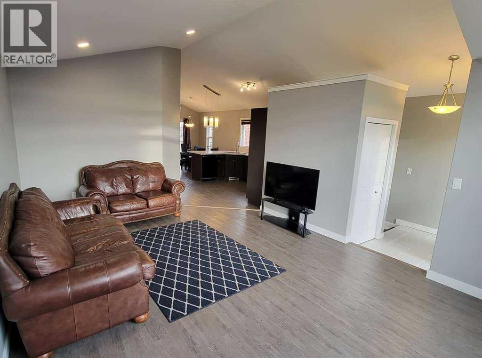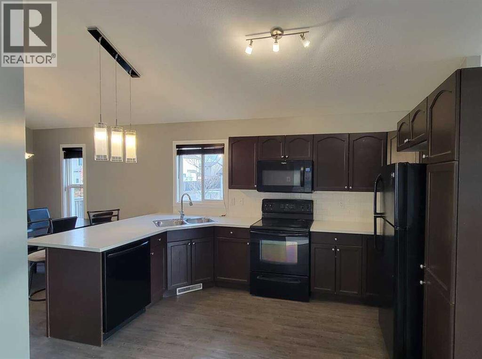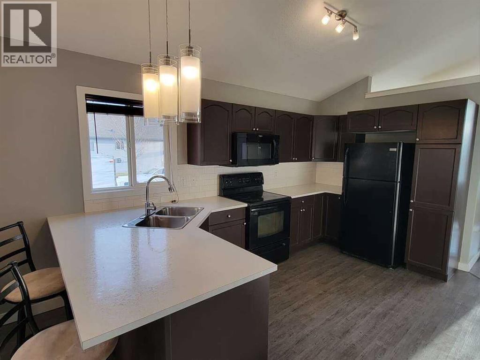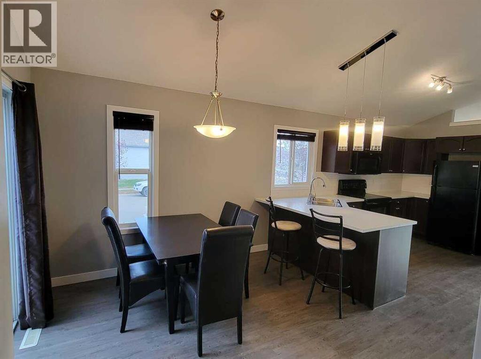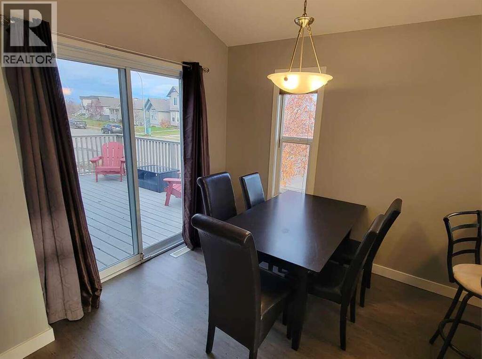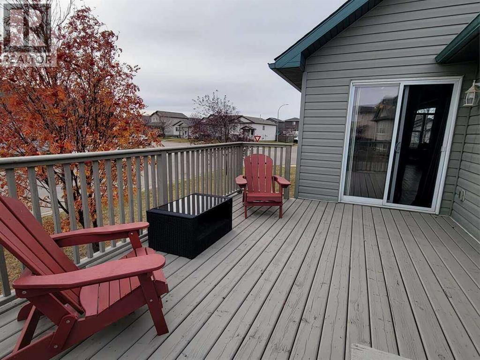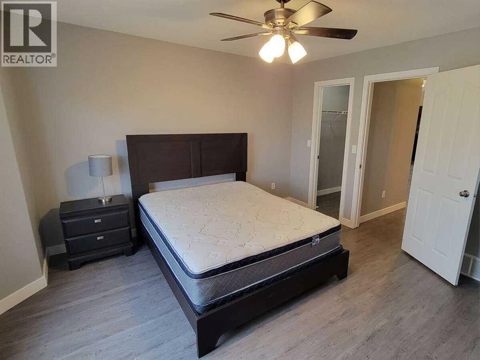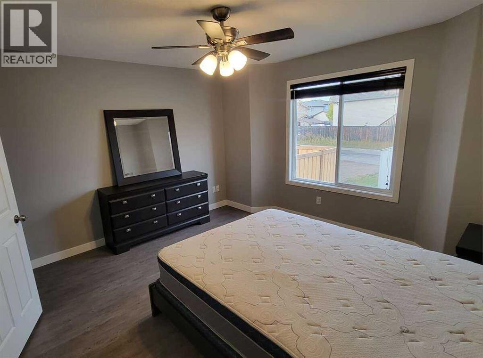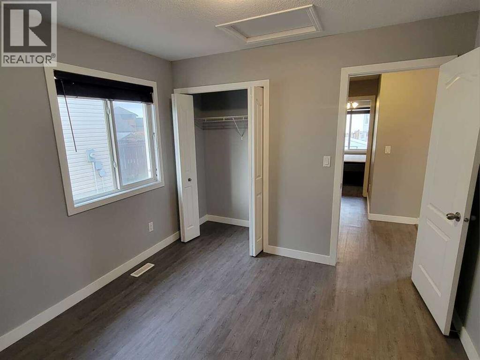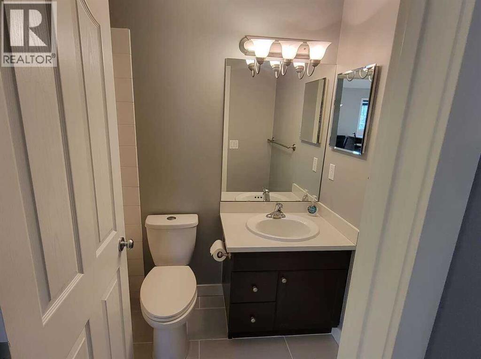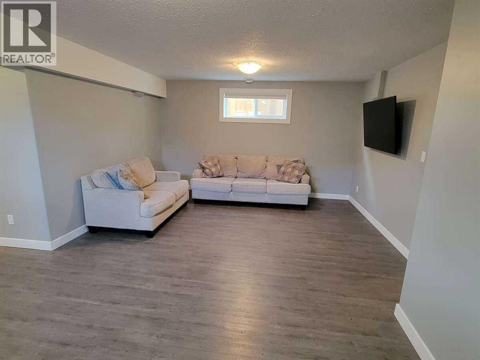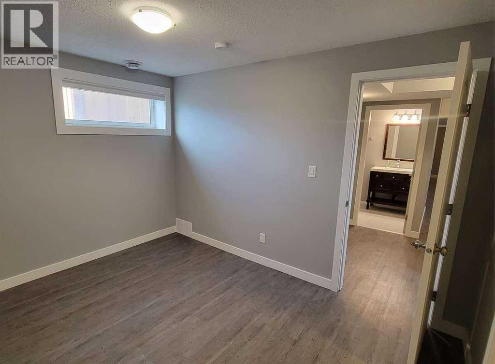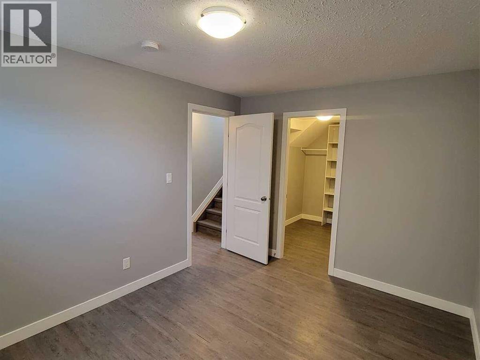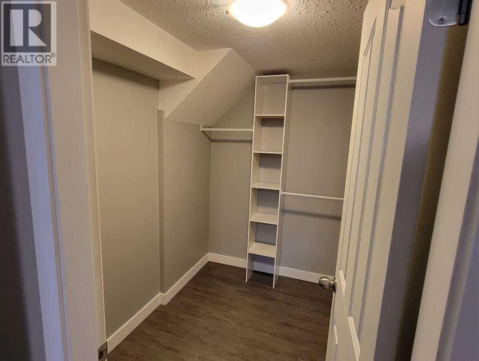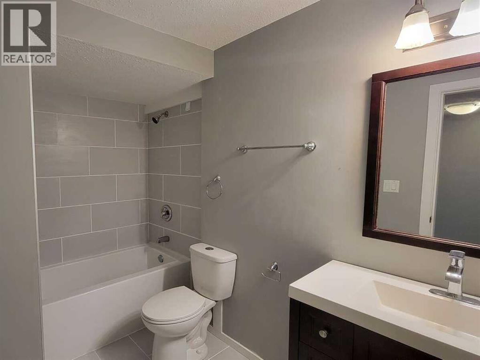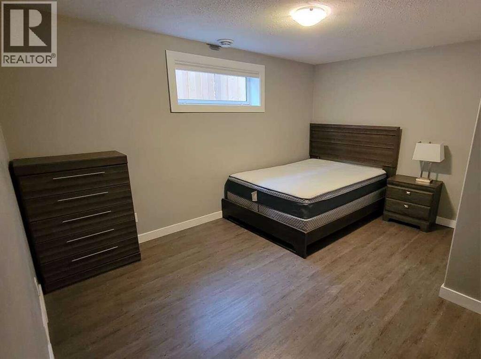4 Bedroom
2 Bathroom
1,029 ft2
Bungalow
None
Forced Air
Landscaped, Lawn
$359,000
For more information, please click the "More Information" button.Welcome to this sunny, southwest-facing Westpointe home on a desirable corner lot. Offering 4 bedrooms—two with walk-in closets—and 2 full bathrooms, it features vaulted ceilings in the kitchen and living room and a large arched window that floods the space with natural light. The lot provides ample parking and mature trees for added curb appeal. Enjoy outdoor living on the 16'×12' deck with a keyed patio door for convenience. Fully developed and landscaped, this home is move-in ready and just a short walk to two schools, the park, and even Dairy Queen. Don't miss out! (id:57594)
Property Details
|
MLS® Number
|
A2266826 |
|
Property Type
|
Single Family |
|
Community Name
|
Westpointe |
|
Amenities Near By
|
Park, Playground, Schools, Shopping |
|
Features
|
Back Lane, No Animal Home, No Smoking Home |
|
Parking Space Total
|
2 |
|
Plan
|
0624583 |
|
Structure
|
Deck |
Building
|
Bathroom Total
|
2 |
|
Bedrooms Above Ground
|
2 |
|
Bedrooms Below Ground
|
2 |
|
Bedrooms Total
|
4 |
|
Appliances
|
Washer, Refrigerator, Dishwasher, Stove, Dryer, Microwave, Window Coverings, Water Heater - Gas |
|
Architectural Style
|
Bungalow |
|
Basement Development
|
Finished |
|
Basement Type
|
Full (finished) |
|
Constructed Date
|
2006 |
|
Construction Material
|
Poured Concrete, Wood Frame |
|
Construction Style Attachment
|
Detached |
|
Cooling Type
|
None |
|
Exterior Finish
|
Concrete, Vinyl Siding |
|
Flooring Type
|
Laminate, Tile |
|
Foundation Type
|
Poured Concrete |
|
Heating Type
|
Forced Air |
|
Stories Total
|
1 |
|
Size Interior
|
1,029 Ft2 |
|
Total Finished Area
|
1029 Sqft |
|
Type
|
House |
Parking
Land
|
Acreage
|
No |
|
Fence Type
|
Partially Fenced |
|
Land Amenities
|
Park, Playground, Schools, Shopping |
|
Landscape Features
|
Landscaped, Lawn |
|
Size Depth
|
35.66 M |
|
Size Frontage
|
12.19 M |
|
Size Irregular
|
4499.00 |
|
Size Total
|
4499 Sqft|4,051 - 7,250 Sqft |
|
Size Total Text
|
4499 Sqft|4,051 - 7,250 Sqft |
|
Zoning Description
|
Rs |
Rooms
| Level |
Type |
Length |
Width |
Dimensions |
|
Basement |
Bedroom |
|
|
13.75 Ft x 11.83 Ft |
|
Basement |
Bedroom |
|
|
11.75 Ft x 9.50 Ft |
|
Basement |
4pc Bathroom |
|
|
Measurements not available |
|
Main Level |
Living Room |
|
|
18.75 Ft x 12.92 Ft |
|
Main Level |
Kitchen |
|
|
15.50 Ft x 10.33 Ft |
|
Main Level |
Primary Bedroom |
|
|
12.92 Ft x 12.08 Ft |
|
Main Level |
Bedroom |
|
|
10.75 Ft x 10.08 Ft |
|
Main Level |
4pc Bathroom |
|
|
Measurements not available |
https://www.realtor.ca/real-estate/29031382/7529-westpointe-drive-grande-prairie-westpointe

