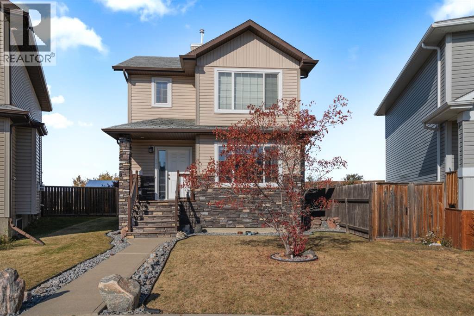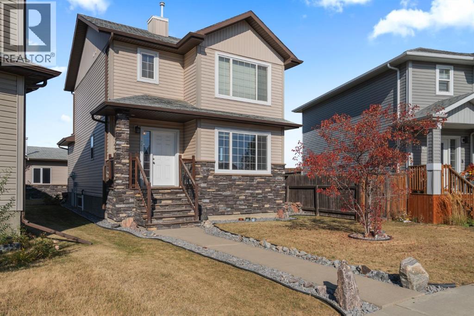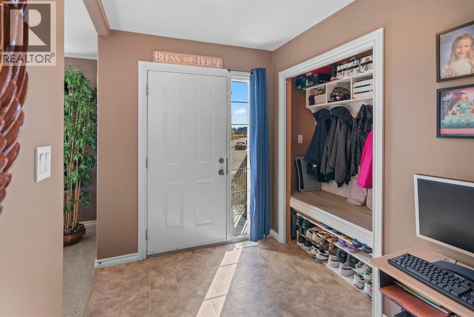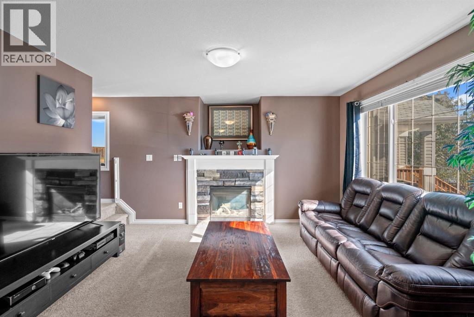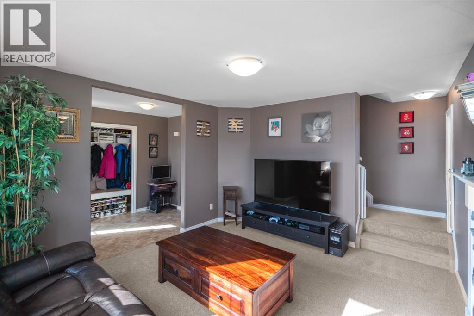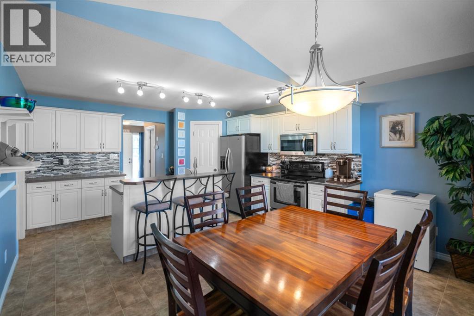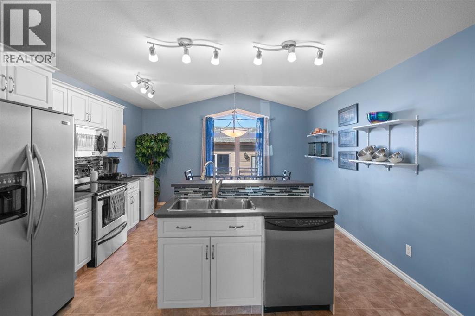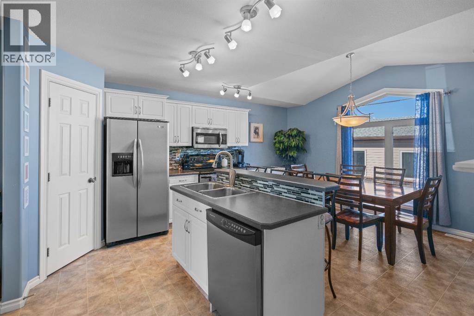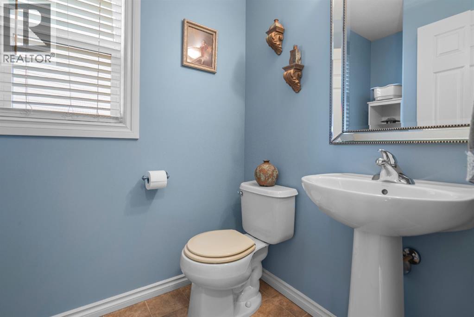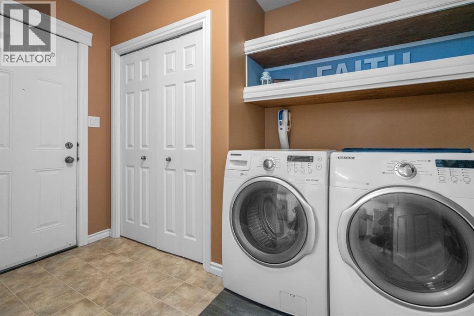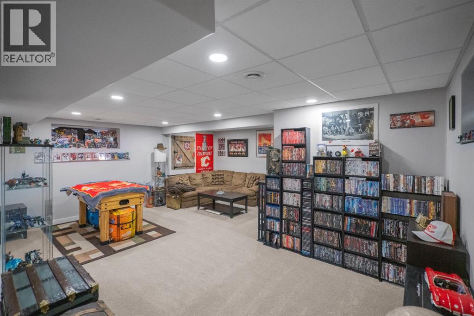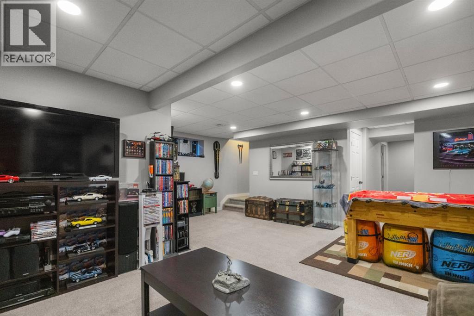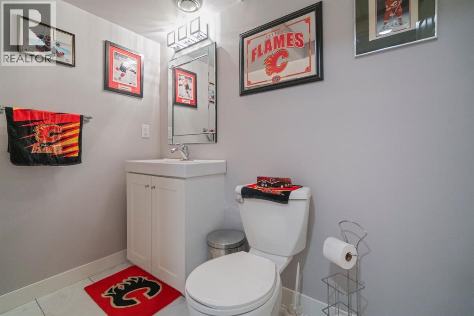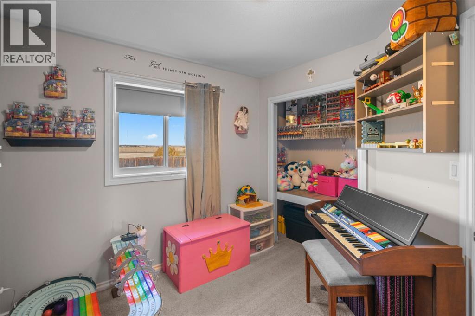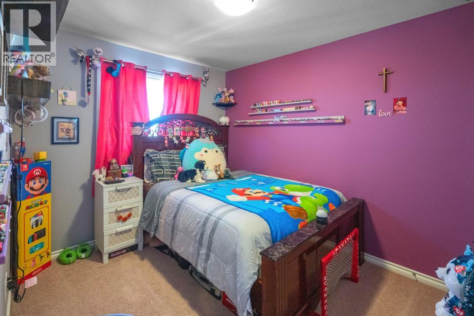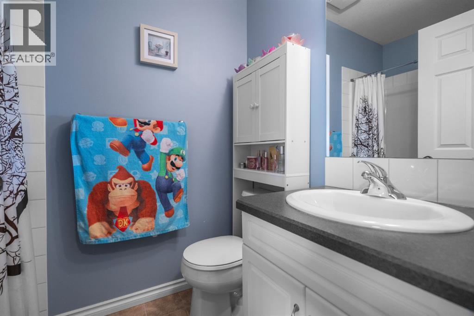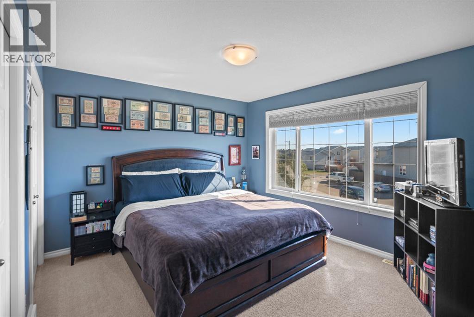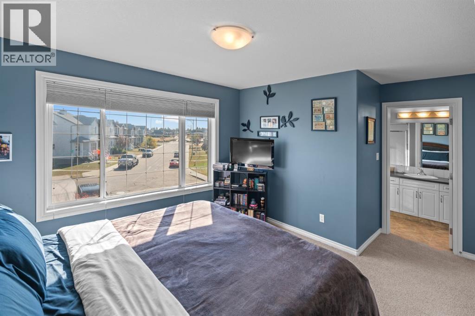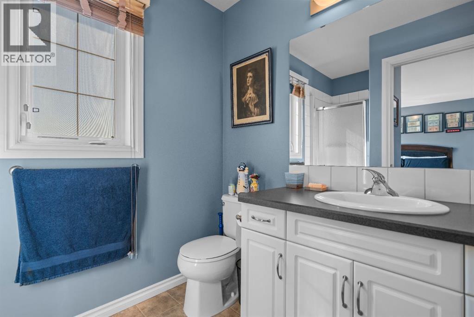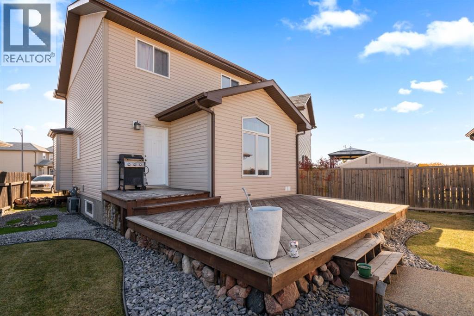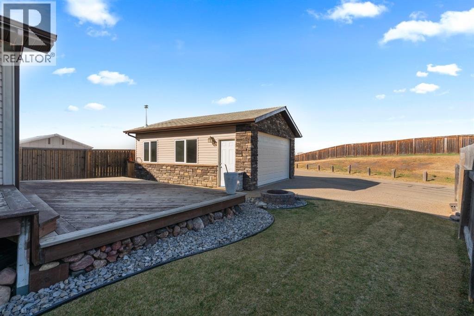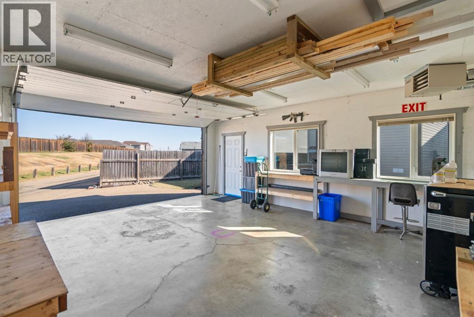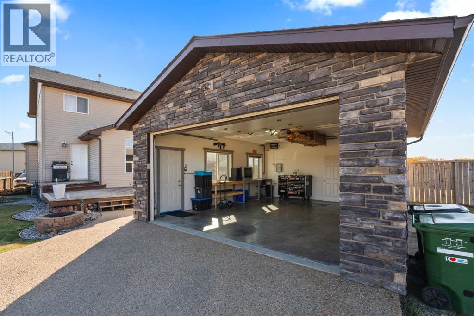3 Bedroom
4 Bathroom
1,335 ft2
Fireplace
None
Forced Air
$399,000
Welcome to this well taken care of 2 storey home on a triangle lot in West Park. You'll love the spacious front entry that invites you into this great property. The main floor boasts a large kitchen and dining area with vaulted ceilings, an Island and walk- in pantry perfect for gatherings or entertaining. A cozy gas fireplace in the living room adds warmth and charm, while the convenience of main floor laundry and a 2 piece bathroom makes daily living easy. Upstairs, you'll find 3 comfortable bedrooms, including a primary suite with double closets and a 3 piece ensuite. The fully finished basement provides tons of storage, 2 piece bathroom, and recreation room ideal for movie nights. Outside enjoy summer evenings around the firepit, with no houses behind for added privacy. The property also features a double detached heated garage, front stone accents, and a partially fenced yard. With paved back alley - there is space for additional parking or small trailer. Don't miss the chance to make it yours. (id:57594)
Property Details
|
MLS® Number
|
A2261846 |
|
Property Type
|
Single Family |
|
Neigbourhood
|
Westpark |
|
Community Name
|
West Park |
|
Amenities Near By
|
Playground, Shopping |
|
Features
|
See Remarks, Back Lane, No Neighbours Behind, Closet Organizers, No Animal Home |
|
Parking Space Total
|
2 |
|
Plan
|
0625800 |
|
Structure
|
Deck |
Building
|
Bathroom Total
|
4 |
|
Bedrooms Above Ground
|
3 |
|
Bedrooms Total
|
3 |
|
Appliances
|
Refrigerator, Dishwasher, Stove, Microwave, Window Coverings, Washer & Dryer |
|
Basement Development
|
Finished |
|
Basement Type
|
Full (finished) |
|
Constructed Date
|
2007 |
|
Construction Style Attachment
|
Detached |
|
Cooling Type
|
None |
|
Exterior Finish
|
Vinyl Siding |
|
Fireplace Present
|
Yes |
|
Fireplace Total
|
1 |
|
Flooring Type
|
Carpeted, Linoleum |
|
Foundation Type
|
Poured Concrete |
|
Half Bath Total
|
2 |
|
Heating Type
|
Forced Air |
|
Stories Total
|
2 |
|
Size Interior
|
1,335 Ft2 |
|
Total Finished Area
|
1335 Sqft |
|
Type
|
House |
Parking
Land
|
Acreage
|
No |
|
Fence Type
|
Partially Fenced |
|
Land Amenities
|
Playground, Shopping |
|
Size Frontage
|
1455.04 M |
|
Size Irregular
|
392.20 |
|
Size Total
|
392.2 M2|4,051 - 7,250 Sqft |
|
Size Total Text
|
392.2 M2|4,051 - 7,250 Sqft |
|
Zoning Description
|
R2 |
Rooms
| Level |
Type |
Length |
Width |
Dimensions |
|
Second Level |
Primary Bedroom |
|
|
15.67 Ft x 11.58 Ft |
|
Lower Level |
2pc Bathroom |
|
|
Measurements not available |
|
Main Level |
2pc Bathroom |
|
|
Measurements not available |
|
Upper Level |
4pc Bathroom |
|
|
Measurements not available |
|
Upper Level |
4pc Bathroom |
|
|
Measurements not available |
|
Upper Level |
Bedroom |
|
|
9.33 Ft x 11.08 Ft |
|
Upper Level |
Bedroom |
|
|
9.08 Ft x 9.92 Ft |
https://www.realtor.ca/real-estate/28980087/7418-46-avenue-camrose-west-park

