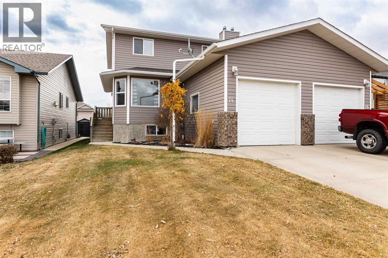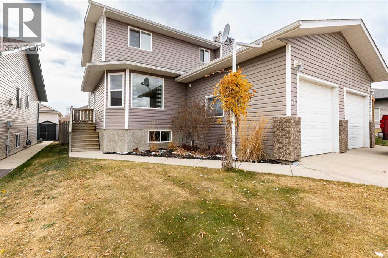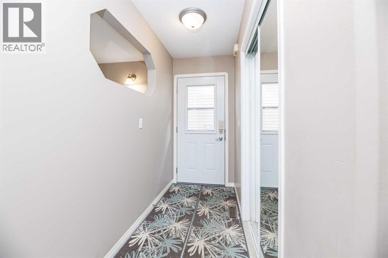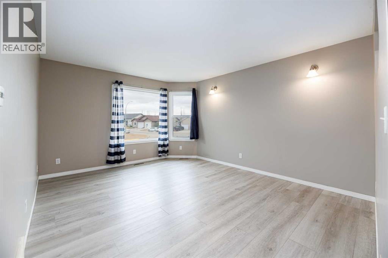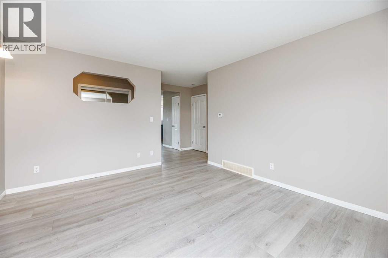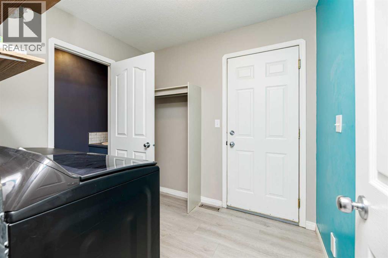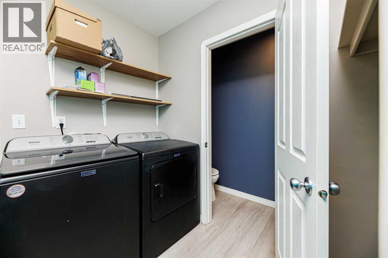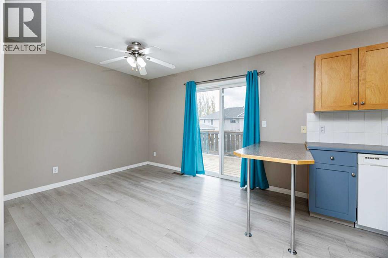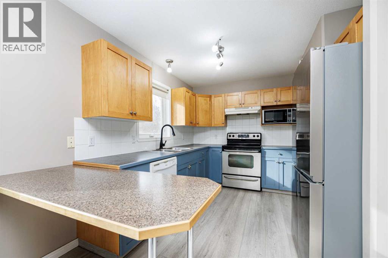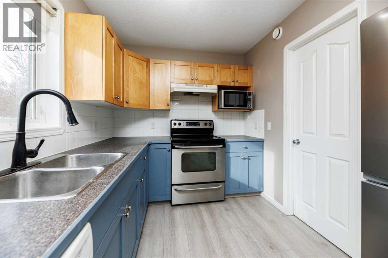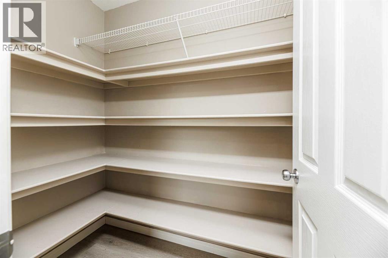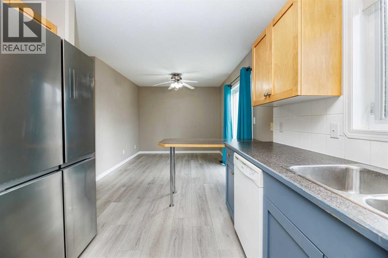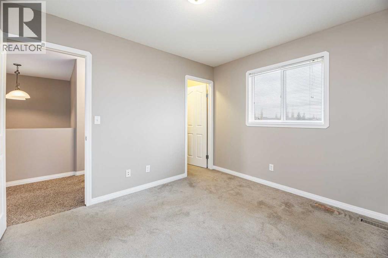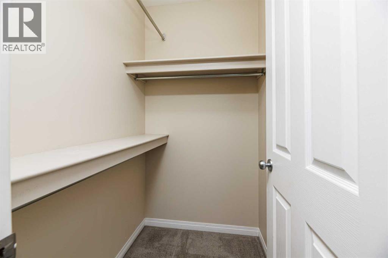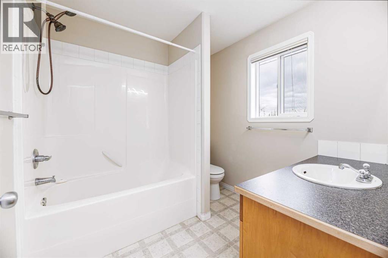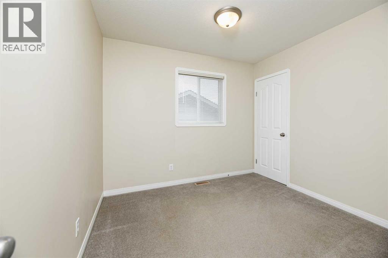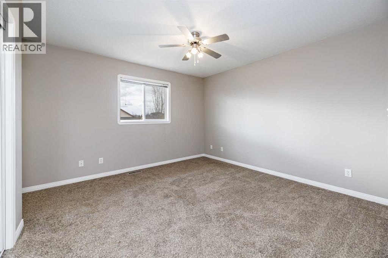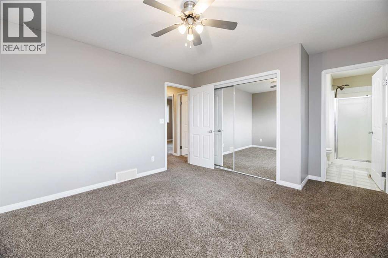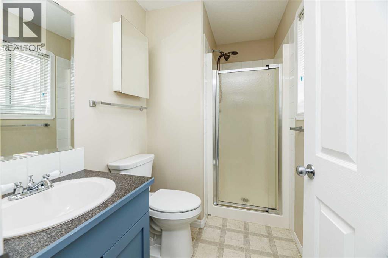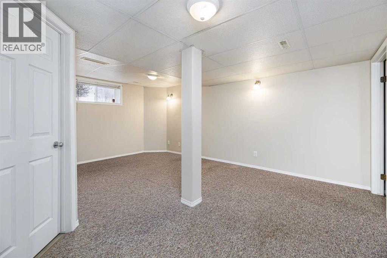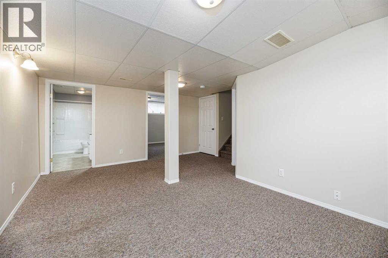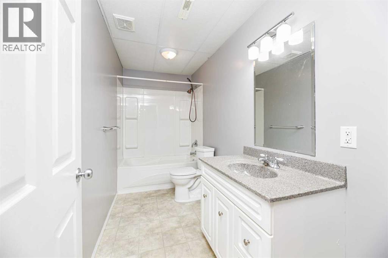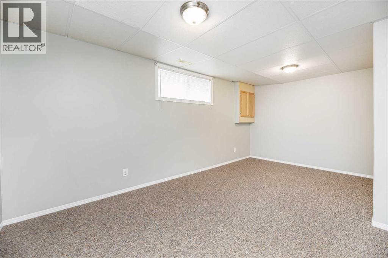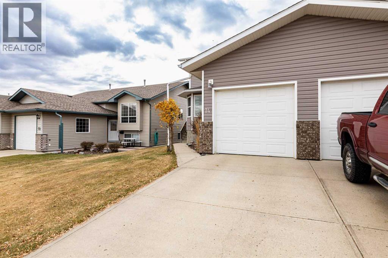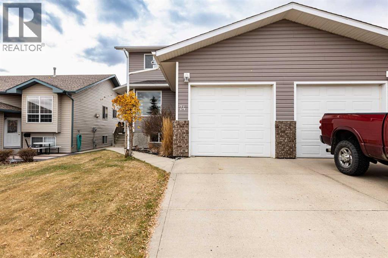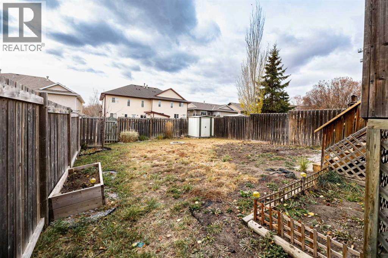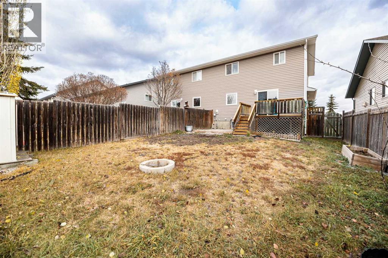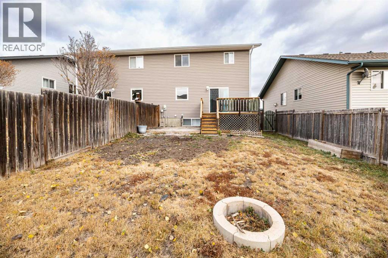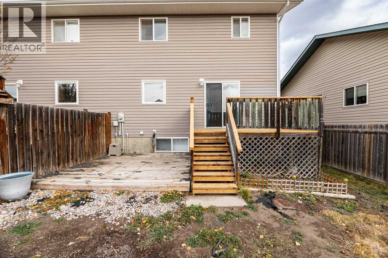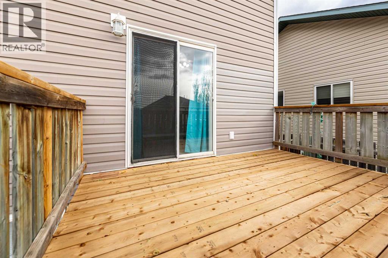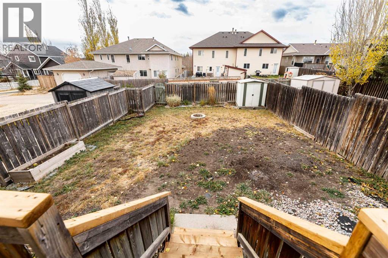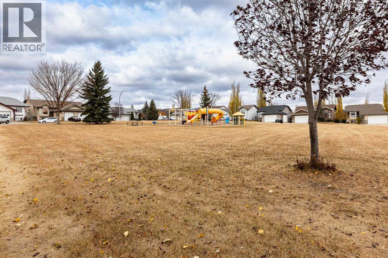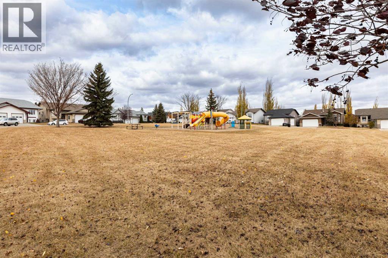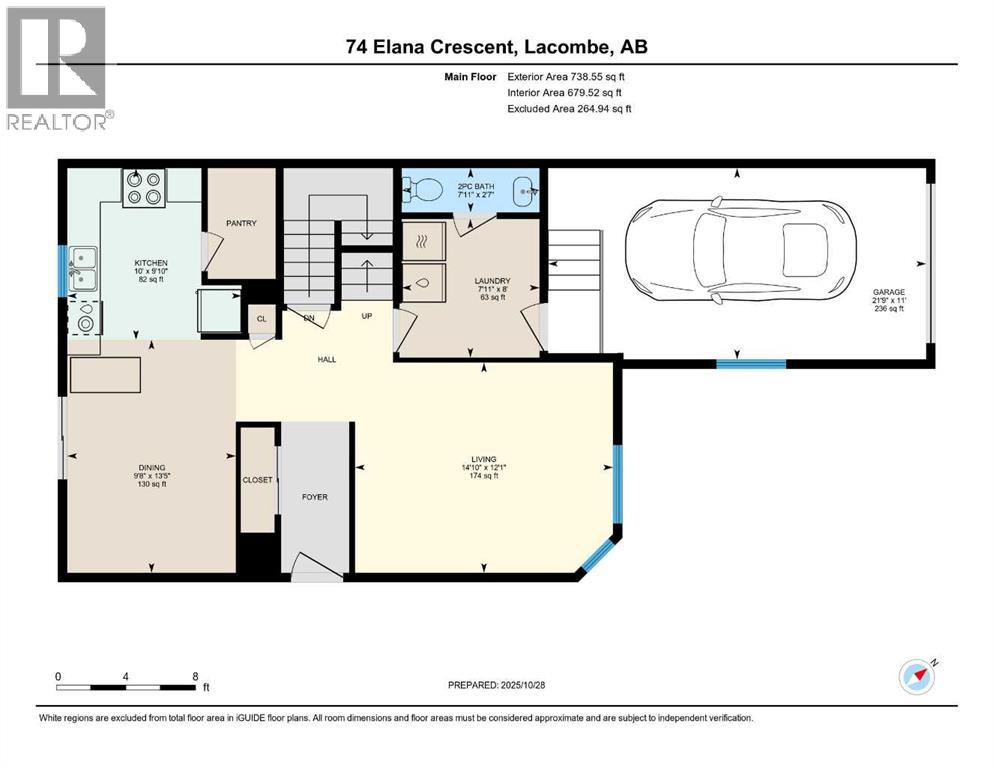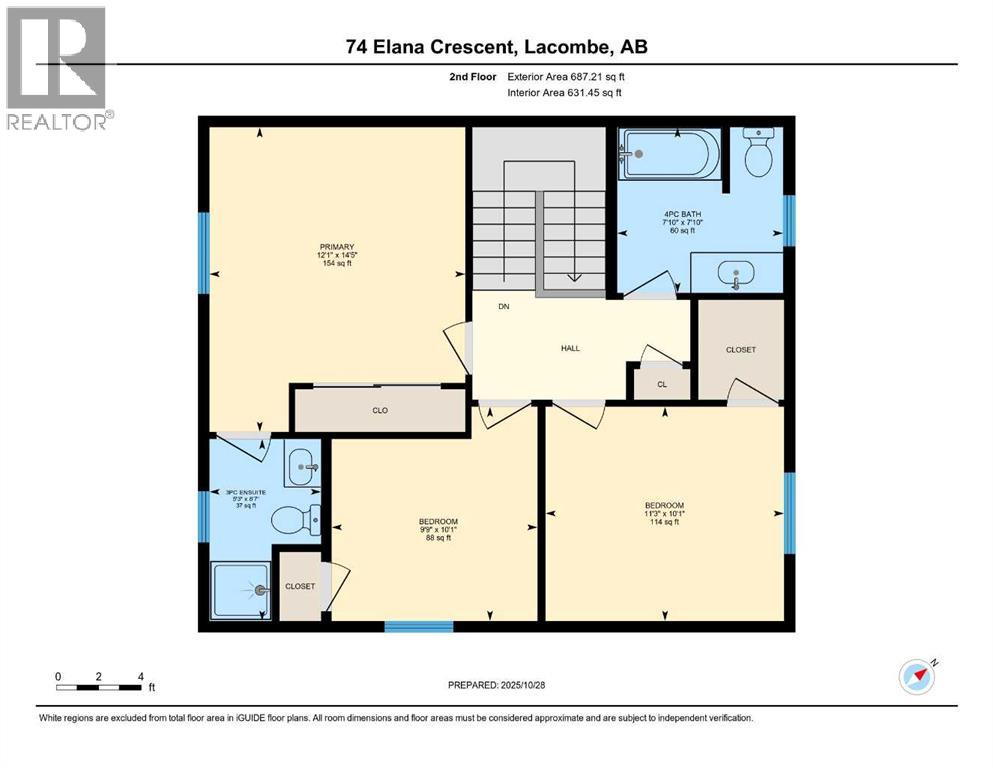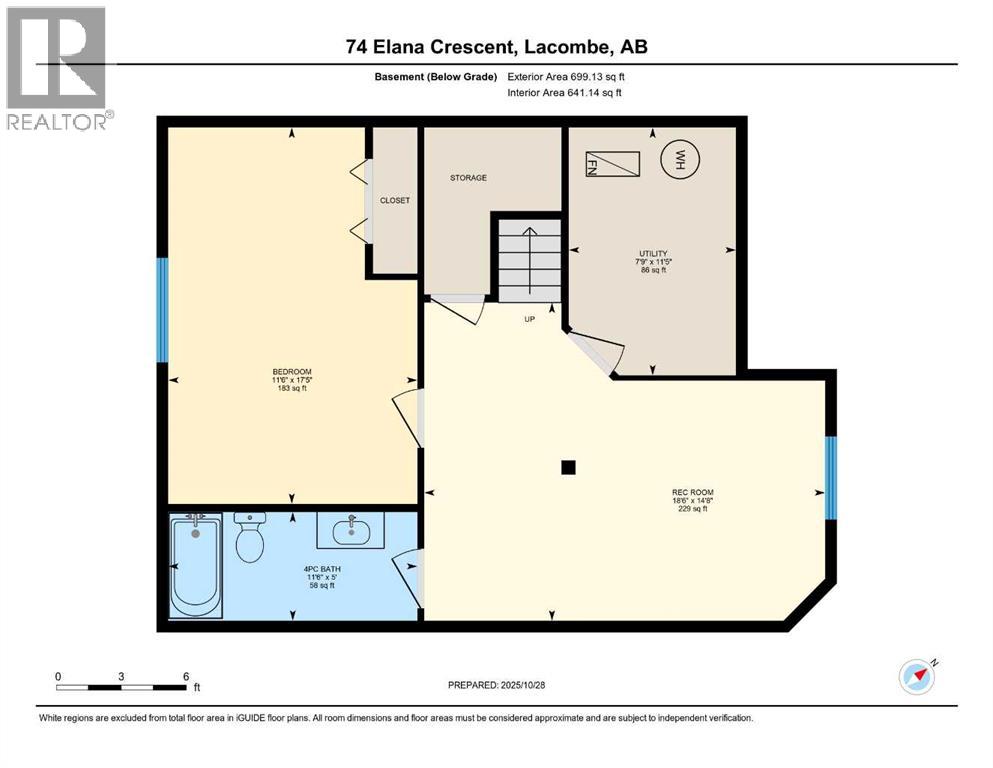4 Bedroom
4 Bathroom
1,311 ft2
None
Forced Air
Landscaped
$346,911
Welcome home to this fully finished 2-storey half duplex perfectly located near the scenic walking trails of Elizabeth Park! IMMEDIATE POSSESSION! Offering a bright and functional layout, this home features 3 full bathrooms and a convenient 2-piece bath on the main for guests and laundry area situated just off the garage access. The main floor boasts an open-concept living and dining area with plenty of natural light and access to a back deck overlooking the fenced backyard — ideal for entertaining or relaxing outdoors. Upstairs and down, you’ll find well-designed living spaces that make this home ideal for families or shared living arrangements. Enjoy the convenience of rear lane access and being just steps from a playground and beautiful green spaces. A great opportunity to own a move-in-ready home in one of Lacombe’s most desirable neighborhoods! (id:57594)
Property Details
|
MLS® Number
|
A2267661 |
|
Property Type
|
Single Family |
|
Community Name
|
Elizabeth Park |
|
Amenities Near By
|
Airport, Golf Course, Park, Playground, Recreation Nearby, Schools, Shopping, Water Nearby |
|
Community Features
|
Golf Course Development, Lake Privileges, Fishing |
|
Features
|
Back Lane, Pvc Window, Closet Organizers |
|
Parking Space Total
|
1 |
|
Plan
|
012-3985 |
|
Structure
|
Deck |
Building
|
Bathroom Total
|
4 |
|
Bedrooms Above Ground
|
3 |
|
Bedrooms Below Ground
|
1 |
|
Bedrooms Total
|
4 |
|
Appliances
|
Refrigerator, Stove, Microwave, Window Coverings, Garage Door Opener, Washer & Dryer |
|
Basement Development
|
Finished |
|
Basement Type
|
Full (finished) |
|
Constructed Date
|
2002 |
|
Construction Material
|
Wood Frame |
|
Construction Style Attachment
|
Semi-detached |
|
Cooling Type
|
None |
|
Exterior Finish
|
Vinyl Siding |
|
Flooring Type
|
Carpeted, Laminate, Tile |
|
Foundation Type
|
Poured Concrete |
|
Half Bath Total
|
1 |
|
Heating Fuel
|
Natural Gas |
|
Heating Type
|
Forced Air |
|
Stories Total
|
2 |
|
Size Interior
|
1,311 Ft2 |
|
Total Finished Area
|
1310.97 Sqft |
|
Type
|
Duplex |
Parking
Land
|
Acreage
|
No |
|
Fence Type
|
Fence |
|
Land Amenities
|
Airport, Golf Course, Park, Playground, Recreation Nearby, Schools, Shopping, Water Nearby |
|
Landscape Features
|
Landscaped |
|
Size Depth
|
35.96 M |
|
Size Frontage
|
9.45 M |
|
Size Irregular
|
3703.00 |
|
Size Total
|
3703 Sqft|0-4,050 Sqft |
|
Size Total Text
|
3703 Sqft|0-4,050 Sqft |
|
Zoning Description
|
R2 |
Rooms
| Level |
Type |
Length |
Width |
Dimensions |
|
Second Level |
4pc Bathroom |
|
|
.00 Ft x .00 Ft |
|
Second Level |
Bedroom |
|
|
10.00 Ft x 11.00 Ft |
|
Second Level |
Bedroom |
|
|
8.50 Ft x 9.75 Ft |
|
Second Level |
Primary Bedroom |
|
|
12.00 Ft x 12.00 Ft |
|
Second Level |
3pc Bathroom |
|
|
.00 Ft x .00 Ft |
|
Basement |
Family Room |
|
|
18.50 Ft x 9.67 Ft |
|
Basement |
4pc Bathroom |
|
|
.00 Ft x .00 Ft |
|
Basement |
Bedroom |
|
|
11.50 Ft x 17.25 Ft |
|
Main Level |
Living Room |
|
|
12.00 Ft x 14.75 Ft |
|
Main Level |
Dining Room |
|
|
8.75 Ft x 9.50 Ft |
|
Main Level |
Kitchen |
|
|
7.50 Ft x 10.75 Ft |
|
Main Level |
Laundry Room |
|
|
7.50 Ft x 5.00 Ft |
|
Main Level |
2pc Bathroom |
|
|
.00 Ft x .00 Ft |
https://www.realtor.ca/real-estate/29048044/74-elana-crescent-lacombe-elizabeth-park

