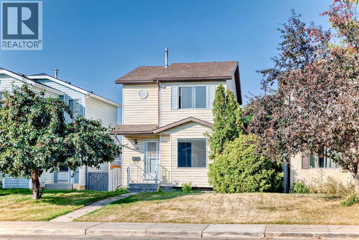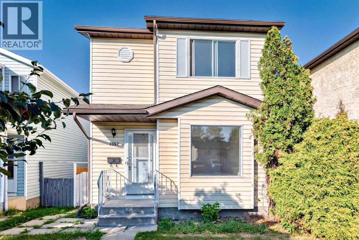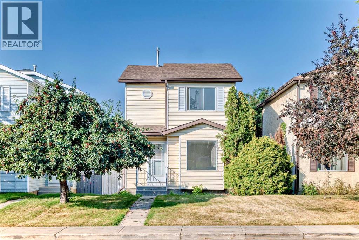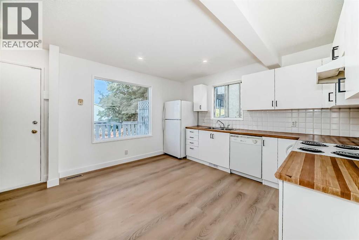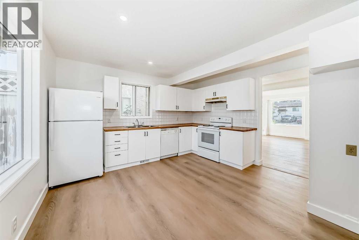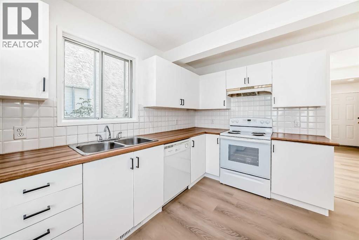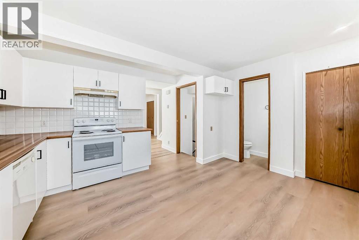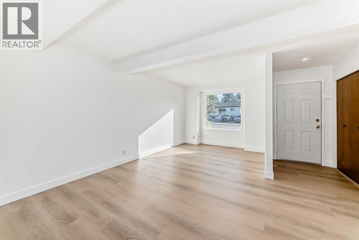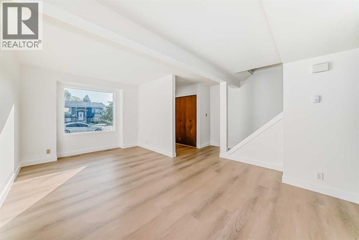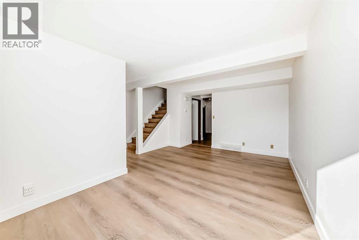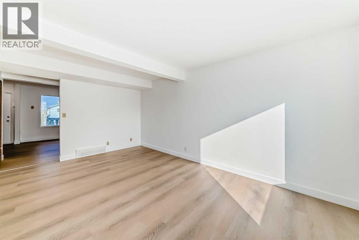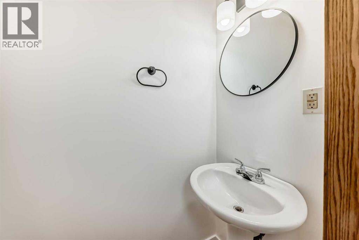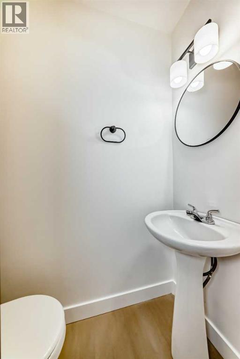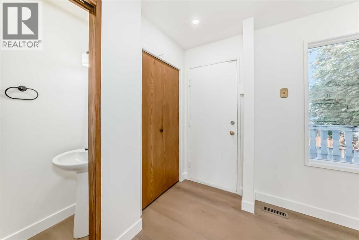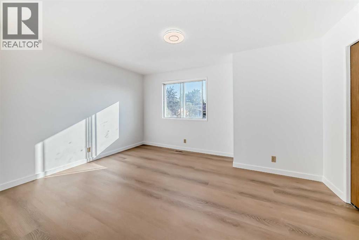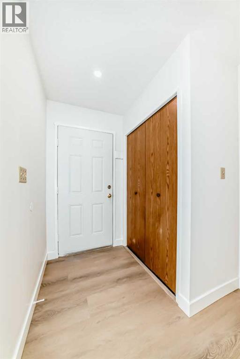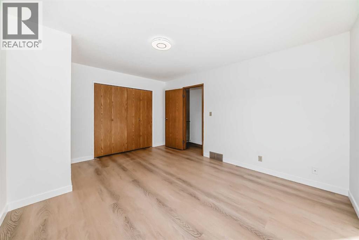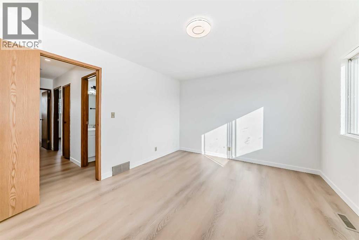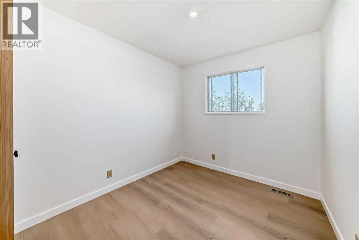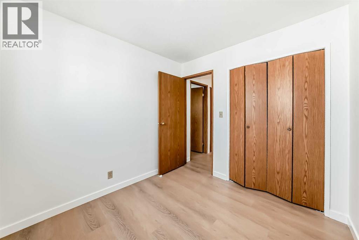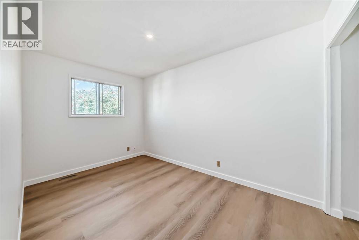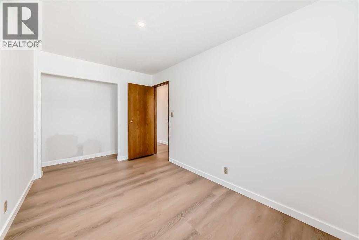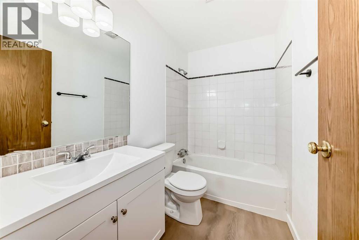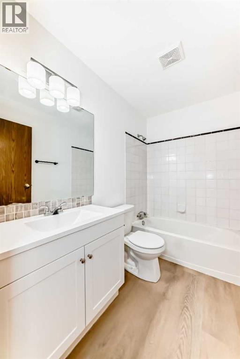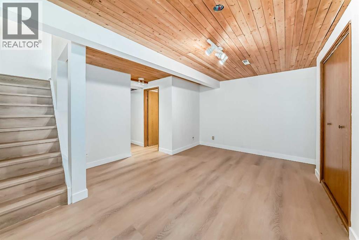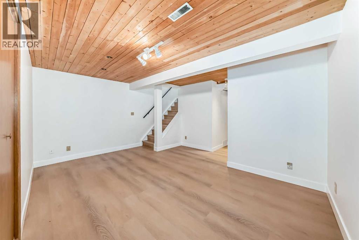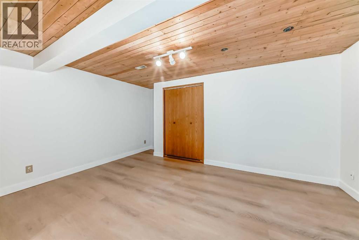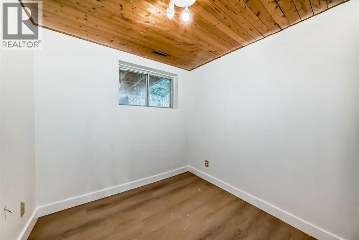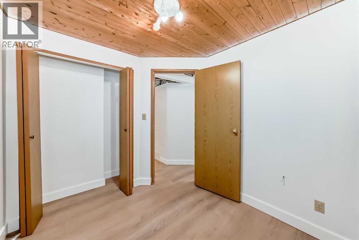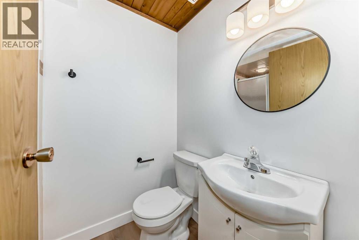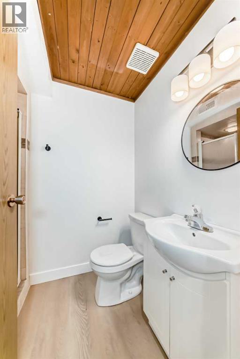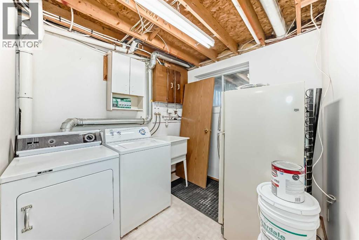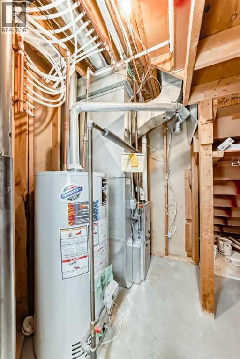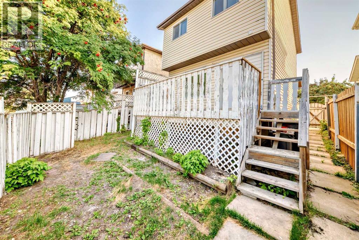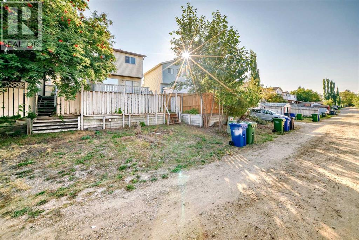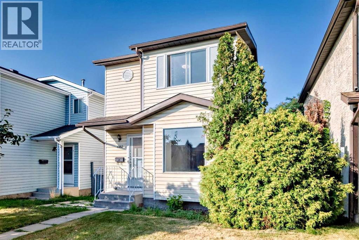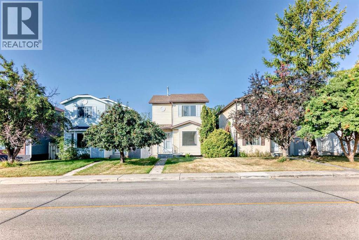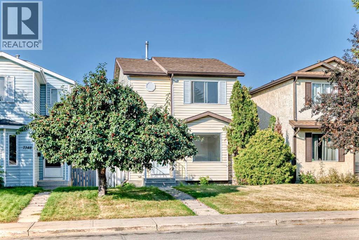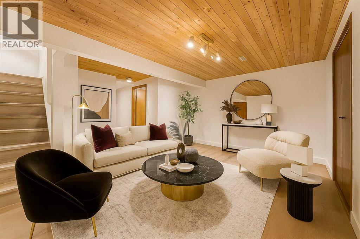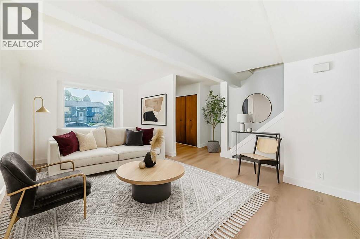4 Bedroom
3 Bathroom
1,170 ft2
None
Forced Air
$310,000
Modern & Spacious Renovated Home. This beautifully updated 4-bedroom, 3-bathroom home offers modern comfort across three fully developed levels. Renovations completed in 2025 include upgraded plumbing, a new high efficient furnace, duct cleaning, new laminate flooring & paint throughout, stylish light fixtures, updated bathroom cabinet, 3 new toilets, and more. The hot water tank was replaced in 2022. Enjoy generous parking options with three parking pads at the back, RV parking, plus additional off-street parking. The lower level offers the opportunity to be converted into a walkout basement, adding even more versatility to the space. Conveniently located near amenities. Partially fenced for added privacy. (id:57594)
Property Details
|
MLS® Number
|
A2252173 |
|
Property Type
|
Single Family |
|
Community Name
|
Glendale Park Estates |
|
Amenities Near By
|
Shopping |
|
Features
|
See Remarks, Back Lane |
|
Parking Space Total
|
5 |
|
Plan
|
8922135 |
|
Structure
|
Deck |
Building
|
Bathroom Total
|
3 |
|
Bedrooms Above Ground
|
3 |
|
Bedrooms Below Ground
|
1 |
|
Bedrooms Total
|
4 |
|
Appliances
|
Washer, Refrigerator, Dishwasher, Stove, Dryer |
|
Basement Development
|
Finished |
|
Basement Type
|
Full (finished) |
|
Constructed Date
|
1989 |
|
Construction Material
|
Wood Frame |
|
Construction Style Attachment
|
Detached |
|
Cooling Type
|
None |
|
Flooring Type
|
Laminate |
|
Foundation Type
|
Poured Concrete |
|
Half Bath Total
|
1 |
|
Heating Type
|
Forced Air |
|
Stories Total
|
2 |
|
Size Interior
|
1,170 Ft2 |
|
Total Finished Area
|
1170 Sqft |
|
Type
|
House |
Parking
Land
|
Acreage
|
No |
|
Fence Type
|
Partially Fenced |
|
Land Amenities
|
Shopping |
|
Size Depth
|
30 M |
|
Size Frontage
|
8.53 M |
|
Size Irregular
|
2760.00 |
|
Size Total
|
2760 Sqft|0-4,050 Sqft |
|
Size Total Text
|
2760 Sqft|0-4,050 Sqft |
|
Zoning Description
|
R-l |
Rooms
| Level |
Type |
Length |
Width |
Dimensions |
|
Second Level |
Primary Bedroom |
|
|
14.58 Ft x 11.67 Ft |
|
Second Level |
4pc Bathroom |
|
|
8.08 Ft x 5.00 Ft |
|
Second Level |
Bedroom |
|
|
13.00 Ft x 8.08 Ft |
|
Second Level |
Bedroom |
|
|
9.08 Ft x 8.42 Ft |
|
Basement |
Family Room |
|
|
15.92 Ft x 10.17 Ft |
|
Basement |
3pc Bathroom |
|
|
7.08 Ft x 4.83 Ft |
|
Basement |
Bedroom |
|
|
8.50 Ft x 8.00 Ft |
|
Basement |
Laundry Room |
|
|
8.42 Ft x 7.58 Ft |
|
Basement |
Furnace |
|
|
6.08 Ft x 4.00 Ft |
|
Main Level |
Other |
|
|
12.75 Ft x 10.75 Ft |
|
Main Level |
Living Room |
|
|
17.58 Ft x 9.92 Ft |
|
Main Level |
Other |
|
|
4.83 Ft x 4.17 Ft |
|
Main Level |
Other |
|
|
4.83 Ft x 3.83 Ft |
|
Main Level |
2pc Bathroom |
|
|
5.17 Ft x 2.42 Ft |
|
Main Level |
Other |
|
|
16.33 Ft x 8.33 Ft |
https://www.realtor.ca/real-estate/28824005/7352-59-avenue-red-deer-glendale-park-estates

