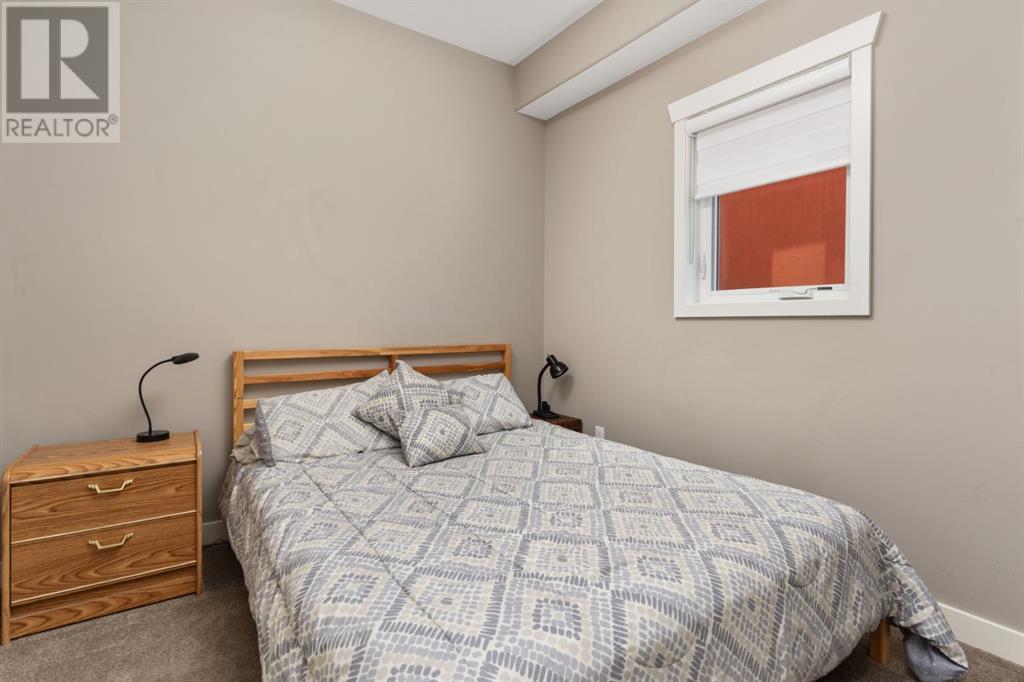3 Bedroom
2 Bathroom
1,260 ft2
None
Forced Air
Garden Area
$359,000
Welcome to this beautiful designed, modern duplex nestled in a prime location with park views and just a short walk to shopping, dining, and everyday conveniences. This thoughtfully planned home offers comfort, style, and sustainability in one unbeatable package. Step inside to discover a bright, open-concept main floor featuring 2 spacious bedrooms, laundry and a 4 piece bathroom. The kitchen flows seamlessly into the living space, perfect for entertaining or cozy nights in. The entire upper level is dedicated to a stunning primary bedroom suite complete with walk in closet and ensuite bathroom. This home offers a fully fenced yard with gazebo and garden boxes for those nice summer nights and a single garage for the winter months! It also offers 6 large solar panels for extra energy efficiency. Don't miss your chance to own a modern gem in a walkable, vibrant neighbourhood! (id:57594)
Property Details
|
MLS® Number
|
A2213893 |
|
Property Type
|
Single Family |
|
Community Name
|
West Park |
|
Amenities Near By
|
Park, Playground, Shopping |
|
Features
|
Back Lane, Pvc Window, Closet Organizers, No Animal Home, No Smoking Home, Gazebo |
|
Parking Space Total
|
1 |
|
Plan
|
0827968 |
|
Structure
|
Deck |
Building
|
Bathroom Total
|
2 |
|
Bedrooms Above Ground
|
3 |
|
Bedrooms Total
|
3 |
|
Appliances
|
Refrigerator, Water Softener, Dishwasher, Stove, Microwave, Freezer, Window Coverings, Washer & Dryer, Water Heater - Tankless |
|
Basement Development
|
Unfinished |
|
Basement Type
|
Full (unfinished) |
|
Constructed Date
|
2015 |
|
Construction Style Attachment
|
Semi-detached |
|
Cooling Type
|
None |
|
Exterior Finish
|
Stucco |
|
Flooring Type
|
Carpeted, Ceramic Tile, Linoleum |
|
Foundation Type
|
Poured Concrete |
|
Heating Type
|
Forced Air |
|
Stories Total
|
2 |
|
Size Interior
|
1,260 Ft2 |
|
Total Finished Area
|
1260 Sqft |
|
Type
|
Duplex |
Parking
Land
|
Acreage
|
No |
|
Fence Type
|
Fence |
|
Land Amenities
|
Park, Playground, Shopping |
|
Landscape Features
|
Garden Area |
|
Size Depth
|
32.92 M |
|
Size Frontage
|
6.71 M |
|
Size Irregular
|
2917.02 |
|
Size Total
|
2917.02 Sqft|0-4,050 Sqft |
|
Size Total Text
|
2917.02 Sqft|0-4,050 Sqft |
|
Zoning Description
|
R2a |
Rooms
| Level |
Type |
Length |
Width |
Dimensions |
|
Main Level |
4pc Bathroom |
|
|
.00 Ft x .00 Ft |
|
Main Level |
Bedroom |
|
|
9.83 Ft x 8.83 Ft |
|
Main Level |
Primary Bedroom |
|
|
9.92 Ft x 8.92 Ft |
|
Upper Level |
3pc Bathroom |
|
|
.00 Ft x .00 Ft |
|
Upper Level |
Bedroom |
|
|
14.83 Ft x 10.75 Ft |
https://www.realtor.ca/real-estate/28333005/7303a-44b-avenue-camrose-west-park





















