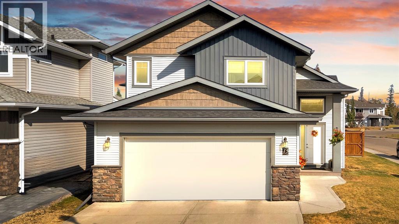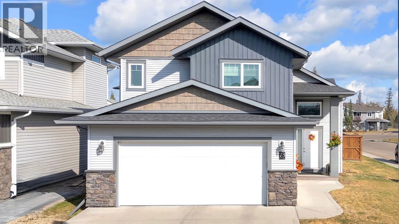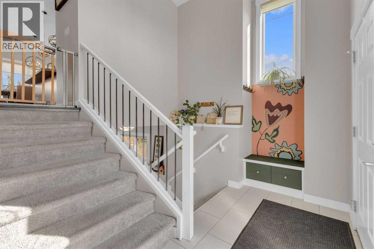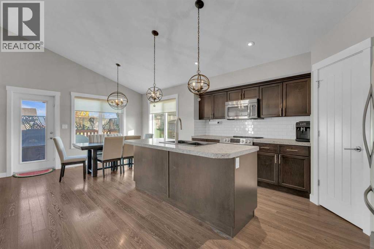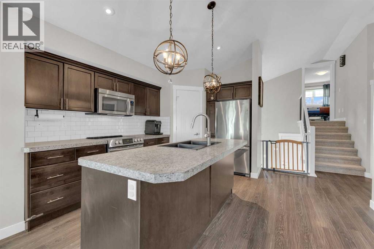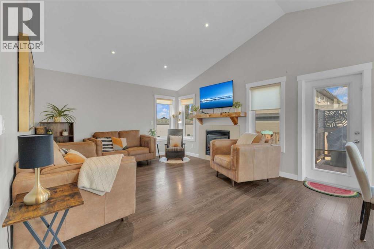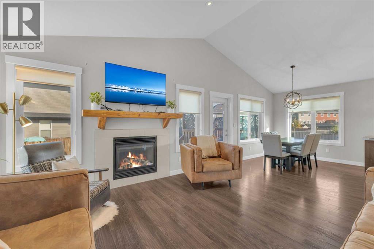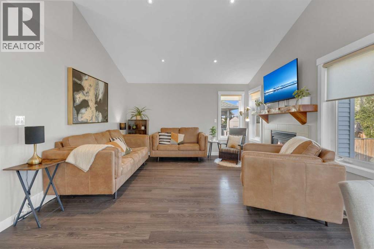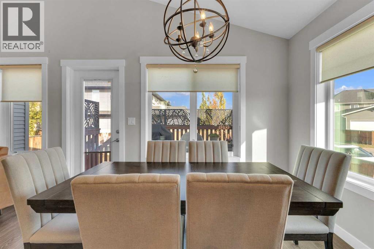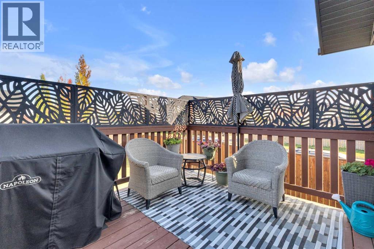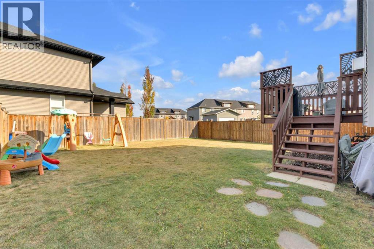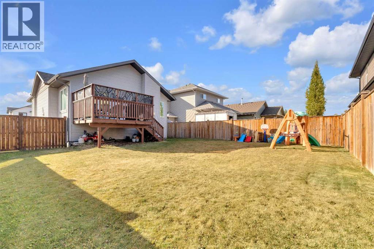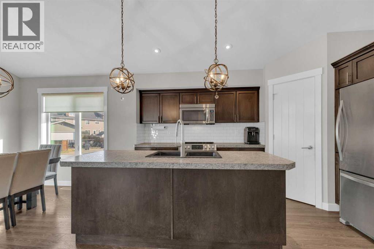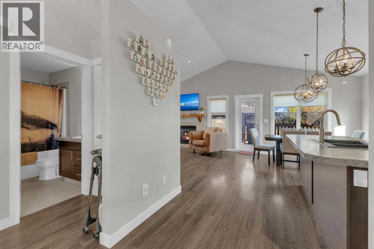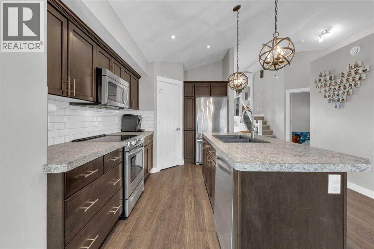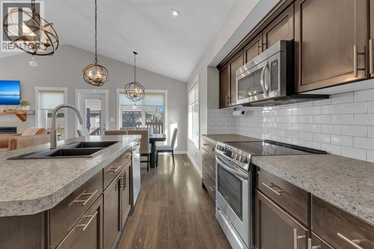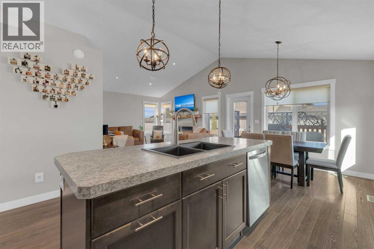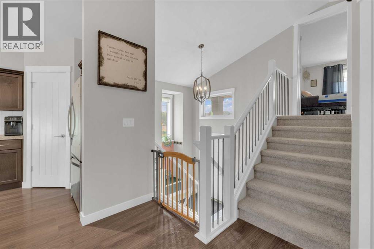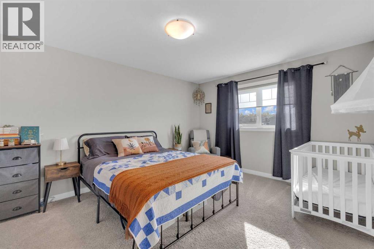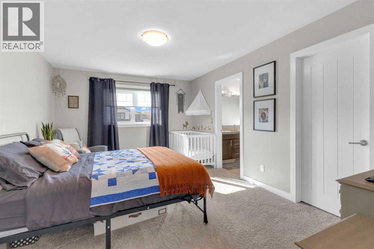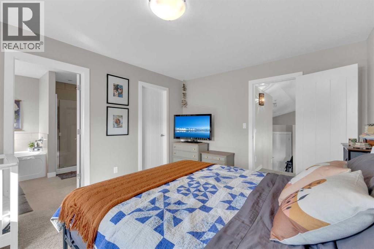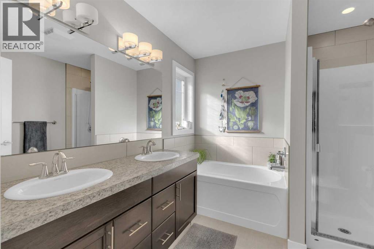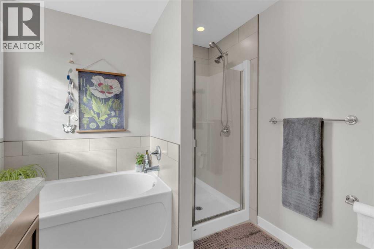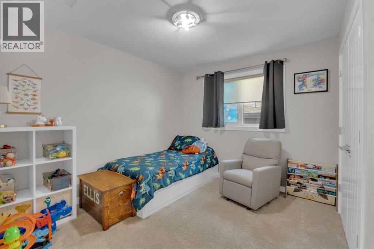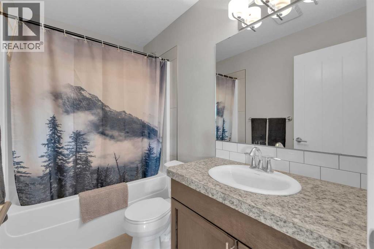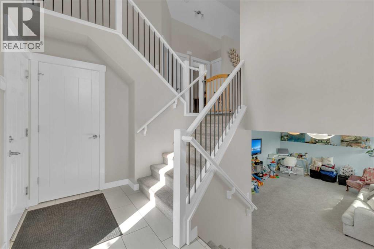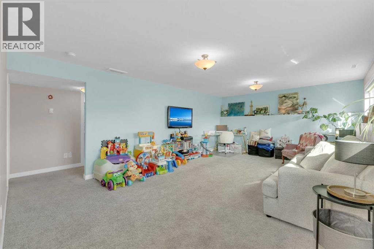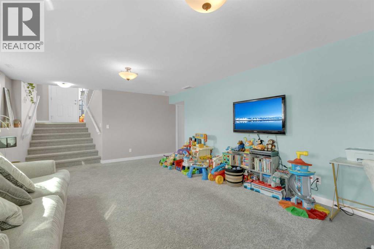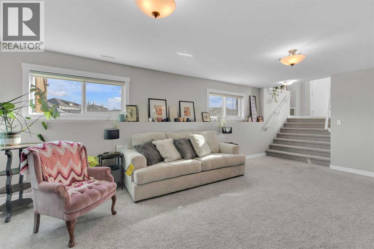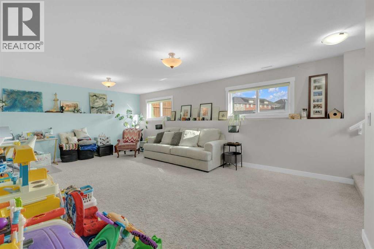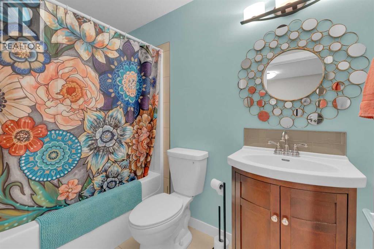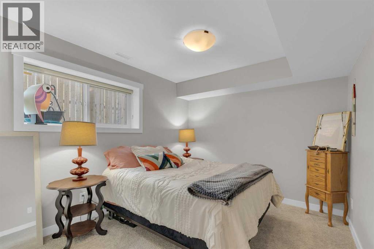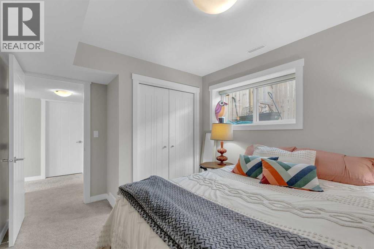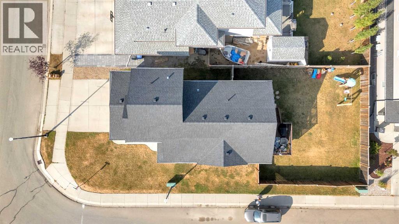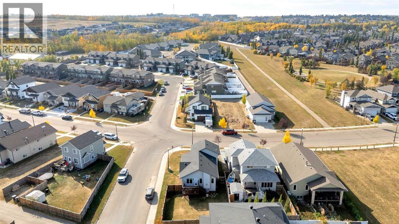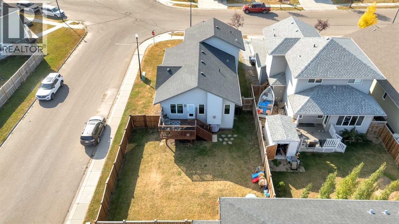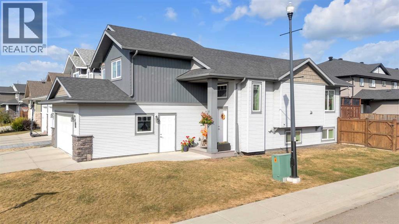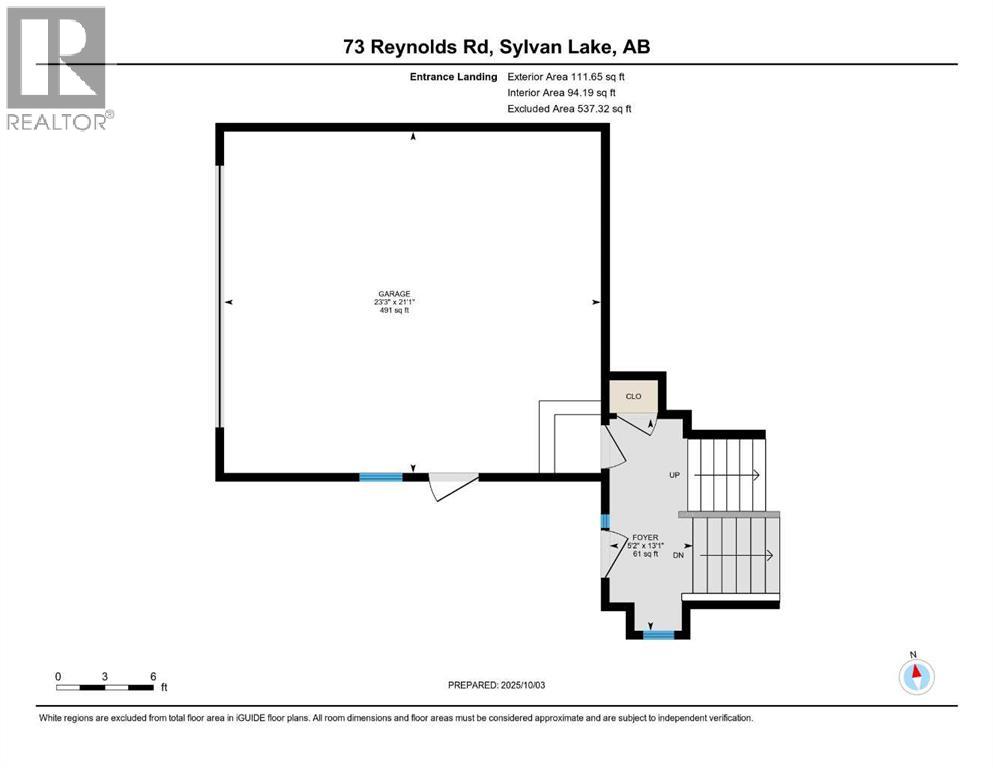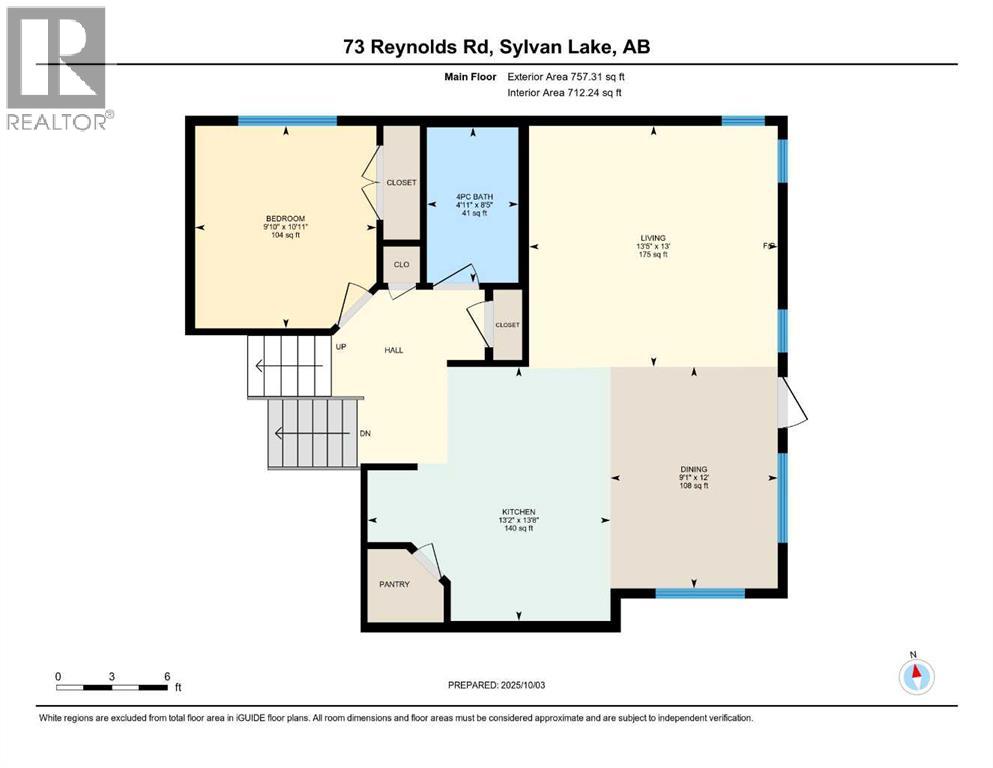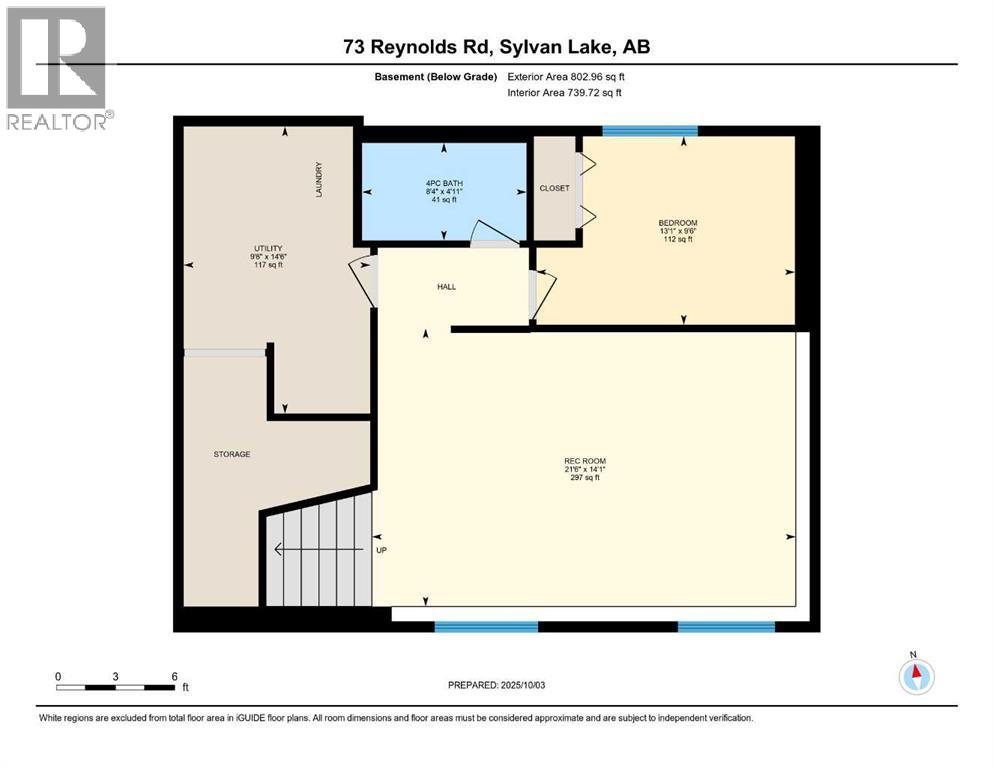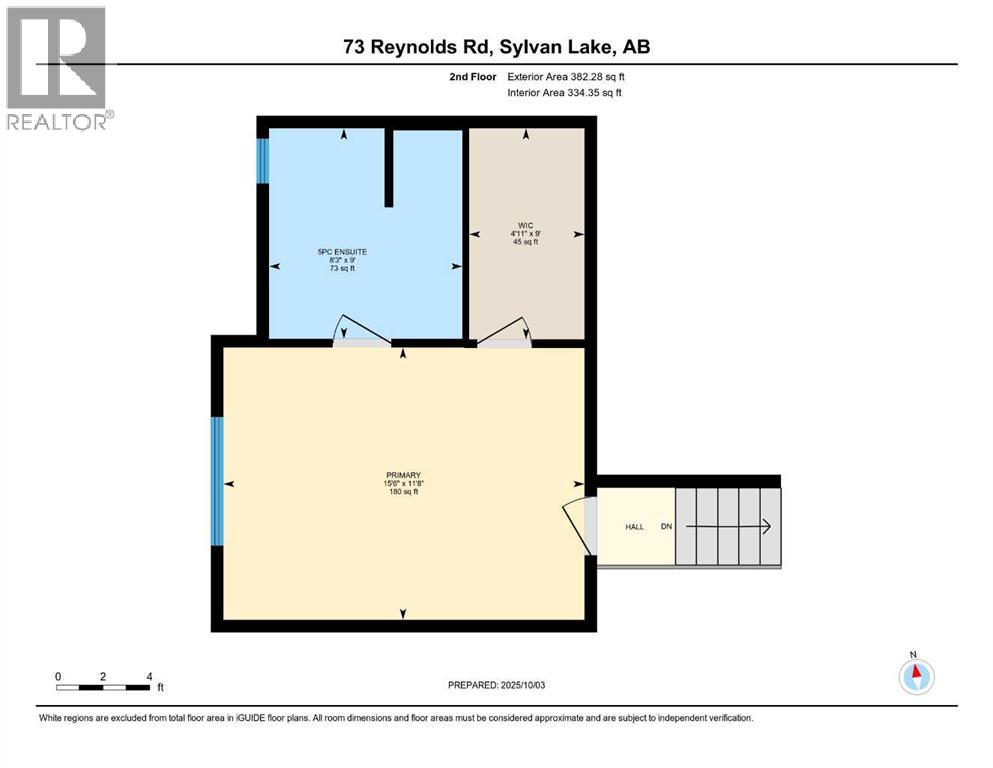3 Bedroom
3 Bathroom
1,251 ft2
Bi-Level
Fireplace
None
Other, Forced Air, In Floor Heating
Landscaped
$499,900
Cozy and comfortable, this beautiful modified bi-level in Ryders Ridge offers the perfect blend of style and functionality. Ideally located just moments from trails, parks, schools, and amenities, it’s a home designed for both convenience and everyday living. The open concept main floor showcases a spacious living room with a gas fireplace and plenty of room for a large sectional. Adjacent to the living room is a dining area with garden doors that lead to a private deck featuring full privacy screens, overlooking the fenced yard with an RV gate. The kitchen is sure to impress with its large island with seating, stainless steel appliances, corner pantry with built-in solid shelving, full tile backsplash, and updated lighting.Also on the main floor is a bedroom and full bathroom. Upstairs, the master retreat awaits with a walk-in closet and luxurious 5-piece ensuite. The fully finished basement offers large windows, a bright family room, an additional bedroom, full bathroom, and generous storage space.Additional highlights include a new washer and dryer (2024), a new hot water tank (2024), a high-efficiency furnace, and a finished attached garage with gas rough-in for a heater. (id:57594)
Property Details
|
MLS® Number
|
A2260354 |
|
Property Type
|
Single Family |
|
Community Name
|
Ryders Ridge |
|
Amenities Near By
|
Golf Course, Playground, Recreation Nearby, Schools, Shopping, Water Nearby |
|
Community Features
|
Golf Course Development, Lake Privileges, Fishing |
|
Features
|
Pvc Window |
|
Parking Space Total
|
2 |
|
Plan
|
1323636 |
|
Structure
|
Deck |
Building
|
Bathroom Total
|
3 |
|
Bedrooms Above Ground
|
2 |
|
Bedrooms Below Ground
|
1 |
|
Bedrooms Total
|
3 |
|
Appliances
|
Refrigerator, Dishwasher, Stove, Microwave, Window Coverings, Garage Door Opener, Washer & Dryer |
|
Architectural Style
|
Bi-level |
|
Basement Development
|
Finished |
|
Basement Type
|
Full (finished) |
|
Constructed Date
|
2014 |
|
Construction Material
|
Wood Frame |
|
Construction Style Attachment
|
Detached |
|
Cooling Type
|
None |
|
Exterior Finish
|
Vinyl Siding |
|
Fireplace Present
|
Yes |
|
Fireplace Total
|
1 |
|
Flooring Type
|
Carpeted, Laminate, Linoleum, Tile |
|
Foundation Type
|
Poured Concrete |
|
Heating Fuel
|
Natural Gas |
|
Heating Type
|
Other, Forced Air, In Floor Heating |
|
Size Interior
|
1,251 Ft2 |
|
Total Finished Area
|
1251 Sqft |
|
Type
|
House |
Parking
|
Attached Garage
|
2 |
|
Other
|
|
|
R V
|
|
|
R V
|
|
|
R V
|
|
Land
|
Acreage
|
No |
|
Fence Type
|
Fence |
|
Land Amenities
|
Golf Course, Playground, Recreation Nearby, Schools, Shopping, Water Nearby |
|
Landscape Features
|
Landscaped |
|
Size Depth
|
35.96 M |
|
Size Frontage
|
15.24 M |
|
Size Irregular
|
5617.00 |
|
Size Total
|
5617 Sqft|4,051 - 7,250 Sqft |
|
Size Total Text
|
5617 Sqft|4,051 - 7,250 Sqft |
|
Zoning Description
|
R1a |
Rooms
| Level |
Type |
Length |
Width |
Dimensions |
|
Basement |
Family Room |
|
|
14.08 Ft x 21.50 Ft |
|
Basement |
Bedroom |
|
|
9.50 Ft x 13.08 Ft |
|
Basement |
4pc Bathroom |
|
|
4.92 Ft x 8.33 Ft |
|
Basement |
Furnace |
|
|
14.50 Ft x 9.50 Ft |
|
Main Level |
Living Room |
|
|
13.00 Ft x 13.42 Ft |
|
Main Level |
Kitchen |
|
|
13.67 Ft x 13.17 Ft |
|
Main Level |
Dining Room |
|
|
12.00 Ft x 9.08 Ft |
|
Main Level |
4pc Bathroom |
|
|
8.42 Ft x 4.92 Ft |
|
Main Level |
Foyer |
|
|
13.08 Ft x 5.17 Ft |
|
Main Level |
Bedroom |
|
|
10.92 Ft x 9.83 Ft |
|
Upper Level |
Primary Bedroom |
|
|
10.92 Ft x 9.83 Ft |
|
Upper Level |
5pc Bathroom |
|
|
9.00 Ft x 8.25 Ft |
|
Upper Level |
Other |
|
|
9.00 Ft x 4.92 Ft |
https://www.realtor.ca/real-estate/28950222/73-reynolds-road-sylvan-lake-ryders-ridge

