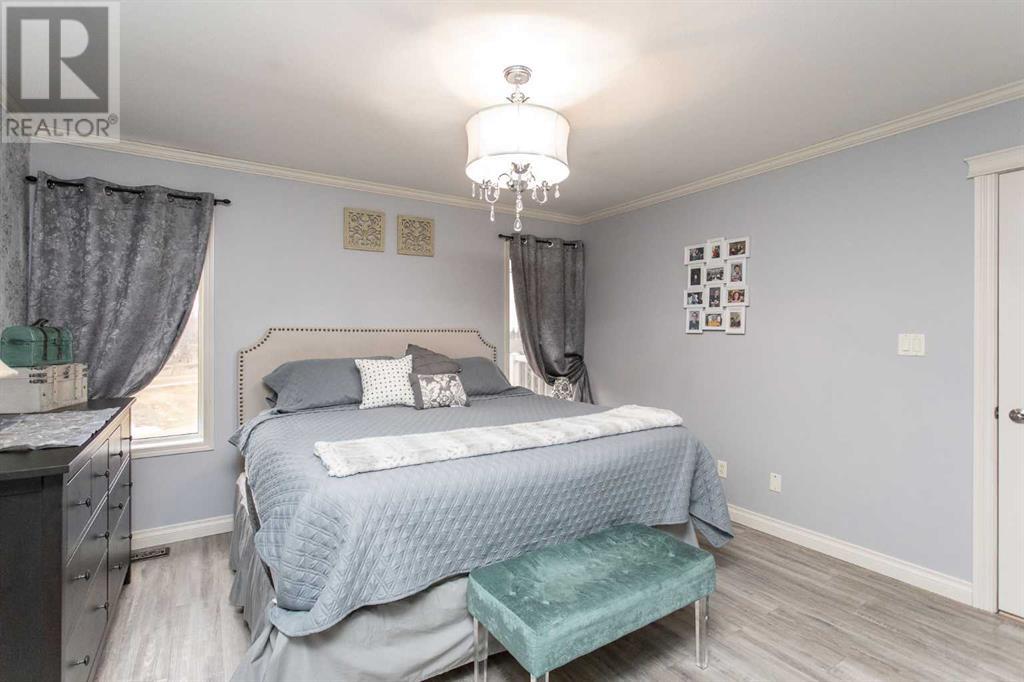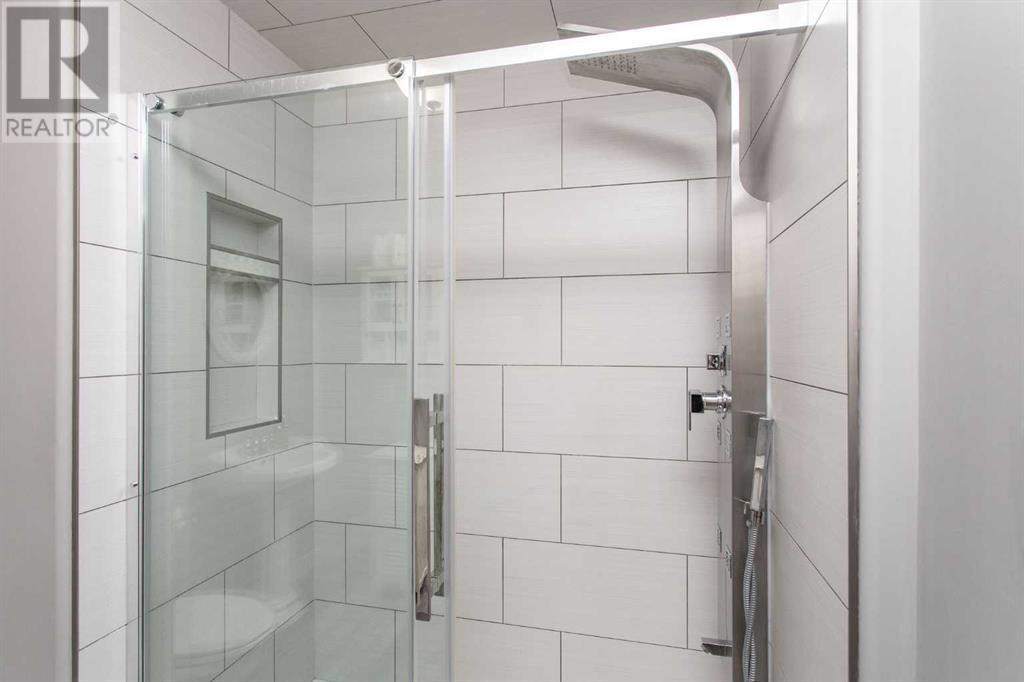5 Bedroom
3 Bathroom
1442 sqft
Bungalow
Fireplace
Central Air Conditioning
Forced Air
Acreage
Landscaped
$739,900
Discover the allure of this charming bungalow situated on a sprawling 2.49-acre lot in the tranquil Lacombe Lakes Estates community. Perfectly positioned just 15 minutes from Red Deer and a mere 8 minutes from Lacombe and Blackfalds, this home built in 2003 offers 1,420 square feet of inviting living space with a walkout basement.Upon entering, you'll be welcomed by an inviting ambiance featuring laminate flooring in the living areas and basement and vinyl plank flooring in the bedrooms. Large, bright windows frame picturesque western views, allowing natural light to flood the space. The cozy gas fireplace adds a touch of warmth to the open layout, complemented by vaulted ceilings and a formal dining area.The kitchen has modern hickory cabinets, new quartz countertops, a country sink, and upgraded appliances. Enjoy casual dining in the breakfast nook, where French doors lead out to a beautifully crafted Dura deck offering breathtaking views.The main floor accommodates three bedrooms, including a spacious primary suite with vinyl flooring, a walk-in closet, an ensuite bathroom featuring tiled floors, a corner jacuzzi tub, and a stand-up shower. The fully finished walkout basement boasts a large living room with patio doors opening to a stunning stamped concrete patio, perfect for gathering with friends around the fire. The basement includes two more bedrooms, an office/den, and a 3-piece bathroom with a tiled shower and glass sliding door.Thoughtful details like higher-profile trim and baseboards, pot lights, and easy access to the Trans Canada Trail for evening strolls or bike rides enhance the property's appeal. Additional features include central air conditioning, a new furnace motor, underfloor heating, newer shingles, and a double attached garage.Experience the perfect blend of tranquillity and convenience in this quiet, low-traffic area. Don’t miss your chance to call this serene property your dream home! (id:57594)
Property Details
|
MLS® Number
|
A2145644 |
|
Property Type
|
Single Family |
|
Community Name
|
Lacombe Lake Estates |
|
Amenities Near By
|
Water Nearby |
|
Community Features
|
Lake Privileges |
|
Features
|
Pvc Window, Environmental Reserve |
|
Plan
|
0020581 |
|
Structure
|
Shed, Deck |
Building
|
Bathroom Total
|
3 |
|
Bedrooms Above Ground
|
3 |
|
Bedrooms Below Ground
|
2 |
|
Bedrooms Total
|
5 |
|
Appliances
|
Refrigerator, Dishwasher, Stove, Microwave, Washer & Dryer |
|
Architectural Style
|
Bungalow |
|
Basement Development
|
Finished |
|
Basement Features
|
Walk Out |
|
Basement Type
|
Full (finished) |
|
Constructed Date
|
2003 |
|
Construction Material
|
Wood Frame |
|
Construction Style Attachment
|
Detached |
|
Cooling Type
|
Central Air Conditioning |
|
Fire Protection
|
Smoke Detectors |
|
Fireplace Present
|
Yes |
|
Fireplace Total
|
1 |
|
Flooring Type
|
Laminate, Tile, Vinyl |
|
Foundation Type
|
Poured Concrete |
|
Heating Fuel
|
Natural Gas |
|
Heating Type
|
Forced Air |
|
Stories Total
|
1 |
|
Size Interior
|
1442 Sqft |
|
Total Finished Area
|
1442 Sqft |
|
Type
|
House |
|
Utility Water
|
Well |
Parking
Land
|
Acreage
|
Yes |
|
Fence Type
|
Not Fenced |
|
Land Amenities
|
Water Nearby |
|
Landscape Features
|
Landscaped |
|
Sewer
|
Septic Field, Septic Tank |
|
Size Irregular
|
2.49 |
|
Size Total
|
2.49 Ac|2 - 4.99 Acres |
|
Size Total Text
|
2.49 Ac|2 - 4.99 Acres |
|
Zoning Description
|
R-cr |
Rooms
| Level |
Type |
Length |
Width |
Dimensions |
|
Basement |
3pc Bathroom |
|
|
8.25 Ft x 7.58 Ft |
|
Basement |
Bedroom |
|
|
12.00 Ft x 13.17 Ft |
|
Basement |
Recreational, Games Room |
|
|
25.08 Ft x 30.08 Ft |
|
Basement |
Bedroom |
|
|
9.67 Ft x 11.92 Ft |
|
Basement |
Den |
|
|
15.08 Ft x 9.08 Ft |
|
Basement |
Furnace |
|
|
12.92 Ft x 11.33 Ft |
|
Main Level |
4pc Bathroom |
|
|
4.92 Ft x 8.00 Ft |
|
Main Level |
Bedroom |
|
|
11.83 Ft x 10.17 Ft |
|
Main Level |
Dining Room |
|
|
10.83 Ft x 10.67 Ft |
|
Main Level |
Living Room |
|
|
16.08 Ft x 15.75 Ft |
|
Main Level |
4pc Bathroom |
|
|
8.00 Ft x 9.42 Ft |
|
Main Level |
Bedroom |
|
|
9.83 Ft x 11.58 Ft |
|
Main Level |
Kitchen |
|
|
20.67 Ft x 11.75 Ft |
|
Main Level |
Primary Bedroom |
|
|
12.67 Ft x 13.00 Ft |













































