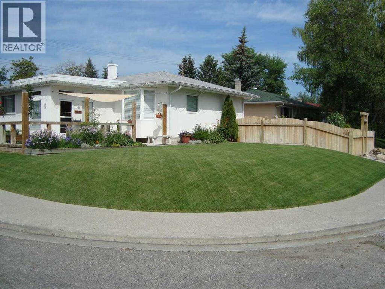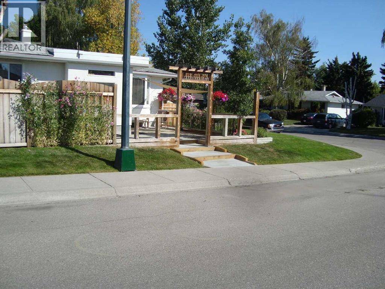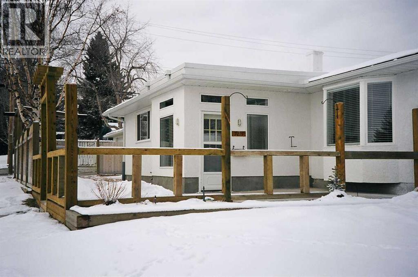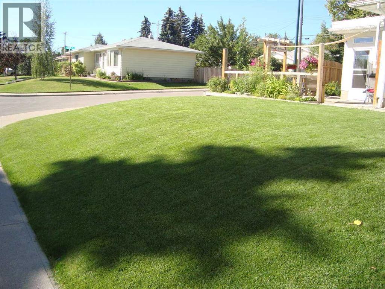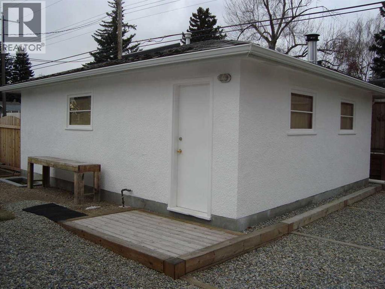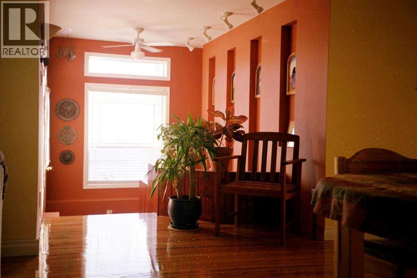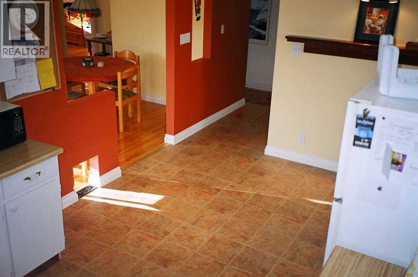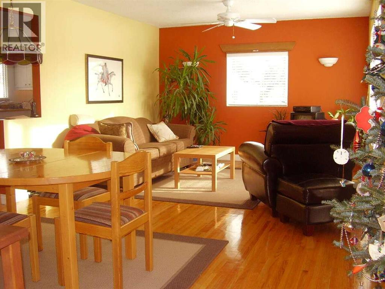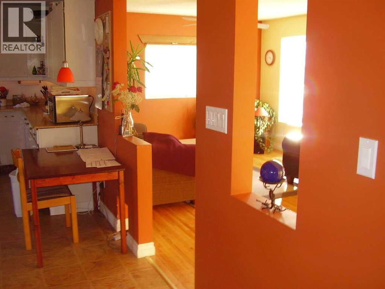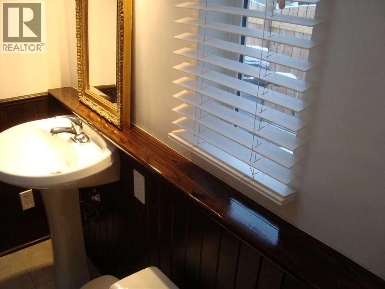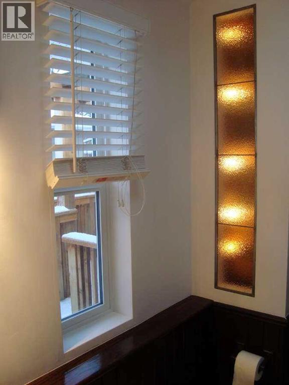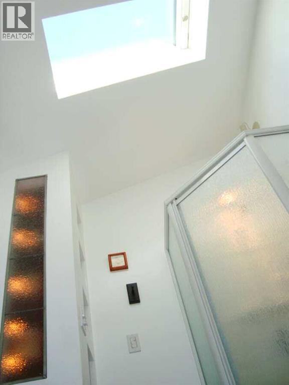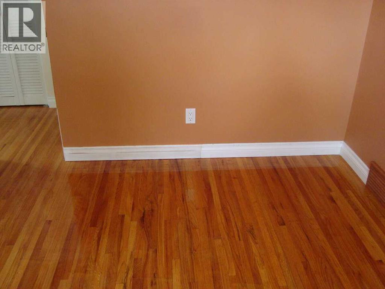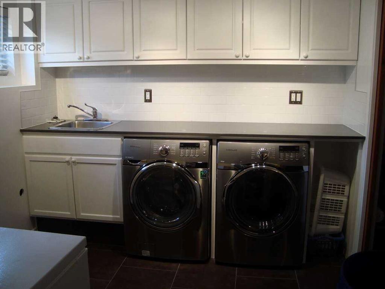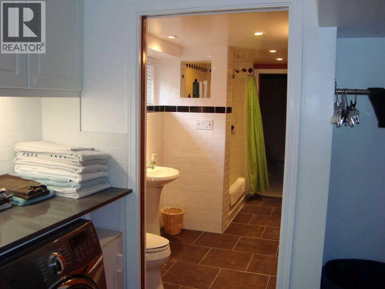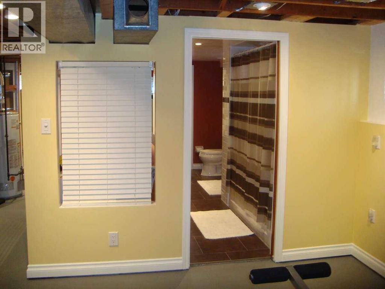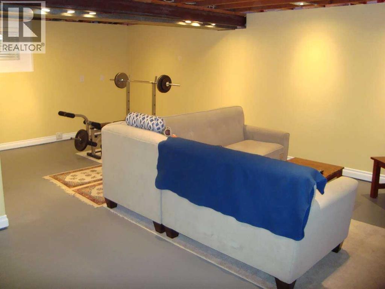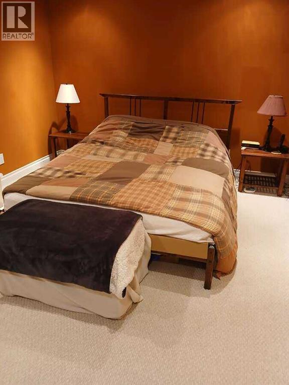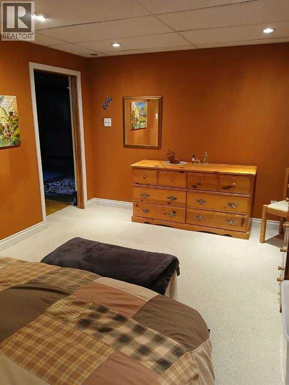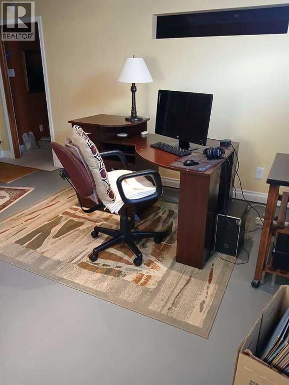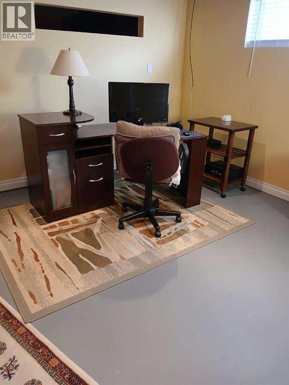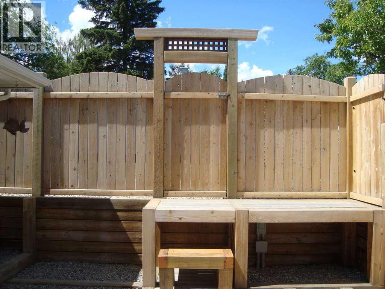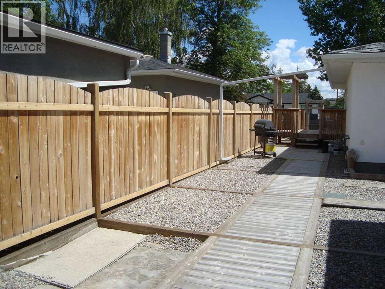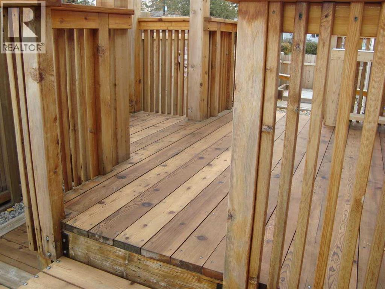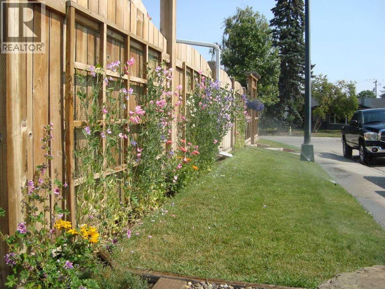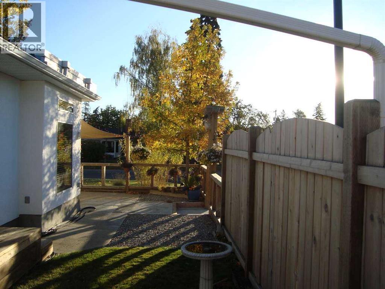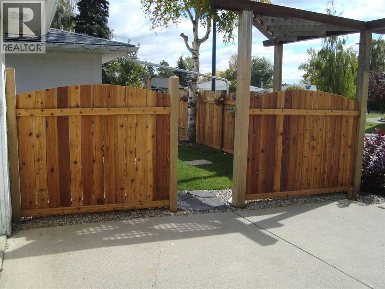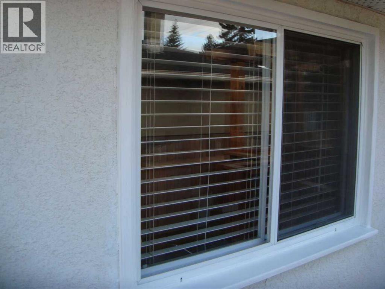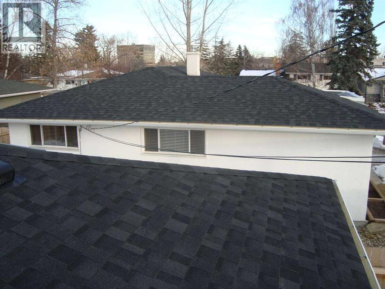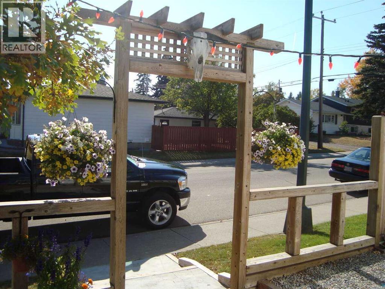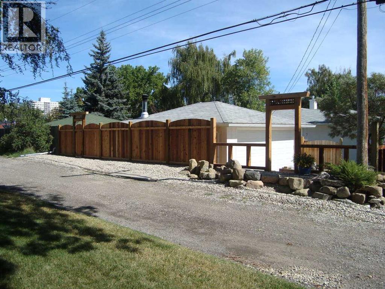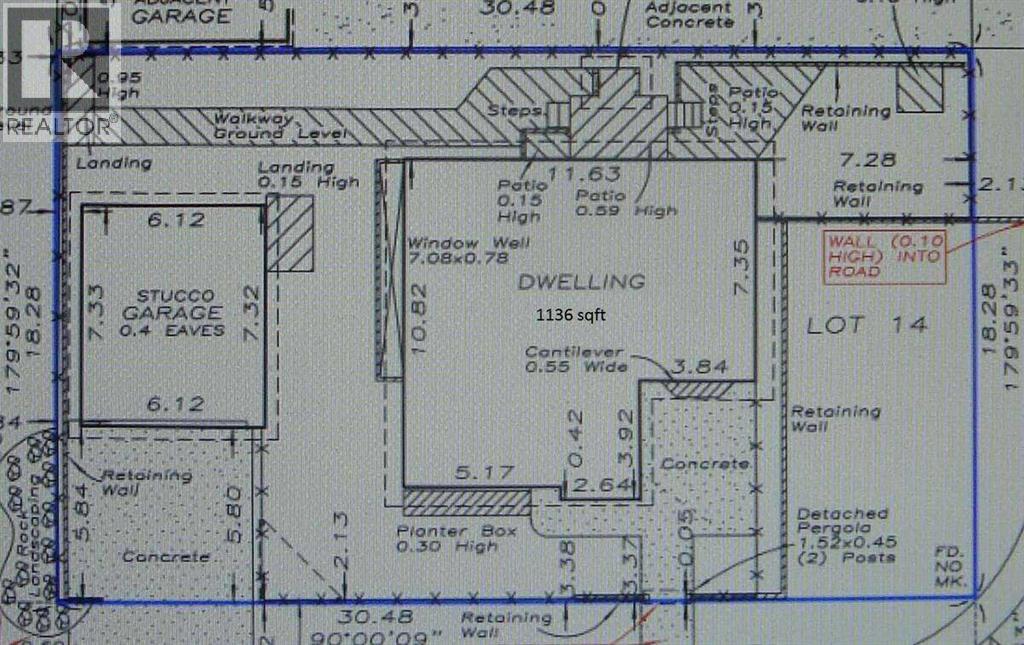3 Bedroom
2 Bathroom
1,025 ft2
Bungalow
None
Other
Garden Area, Landscaped, Lawn, Underground Sprinkler
$824,000
For more information, please click the "More Information" button. This south facing bungalow sits on a large, quiet corner lot in desirable Kingsland. This is a warm, bright, well maintained home. This 6000 square foot corner lot is fully landscaped with cedar decks, boardwalks, arbors and fencing, in-ground irrigation and rain cache, raised beds, gardens and a large front lawn. Recent upgrades include electrical panels and wiring, furnace, hot water tank, central vacuum, new roof, bay window, heated flooring, insulated, serviced garage, basement kitchen rough-in. There are four parking spaces on site and ample street parking. Schools, parks, LRT stations, Heritage Park, Rockyview Hospital, Glenmore reservoir are walking distance and the downtown core is a short commute by car or bike path. (id:57594)
Property Details
|
MLS® Number
|
A2188977 |
|
Property Type
|
Single Family |
|
Neigbourhood
|
Elboya |
|
Community Name
|
Kingsland |
|
Amenities Near By
|
Park, Playground, Schools, Shopping |
|
Features
|
Back Lane, Wood Windows, Pvc Window, French Door, Closet Organizers, No Smoking Home |
|
Parking Space Total
|
4 |
|
Plan
|
3215hg |
|
Structure
|
Deck |
Building
|
Bathroom Total
|
2 |
|
Bedrooms Above Ground
|
3 |
|
Bedrooms Total
|
3 |
|
Appliances
|
Refrigerator, Dishwasher, Stove, Hood Fan, Window Coverings, Washer & Dryer, Water Heater - Gas |
|
Architectural Style
|
Bungalow |
|
Basement Development
|
Partially Finished |
|
Basement Type
|
Full (partially Finished) |
|
Constructed Date
|
1959 |
|
Construction Style Attachment
|
Detached |
|
Cooling Type
|
None |
|
Exterior Finish
|
Stucco |
|
Flooring Type
|
Carpeted, Ceramic Tile, Concrete, Hardwood, Linoleum |
|
Foundation Type
|
Poured Concrete |
|
Heating Fuel
|
Natural Gas |
|
Heating Type
|
Other |
|
Stories Total
|
1 |
|
Size Interior
|
1,025 Ft2 |
|
Total Finished Area
|
1025 Sqft |
|
Type
|
House |
Parking
|
Parking Pad
|
|
|
Detached Garage
|
1 |
Land
|
Acreage
|
No |
|
Fence Type
|
Fence |
|
Land Amenities
|
Park, Playground, Schools, Shopping |
|
Landscape Features
|
Garden Area, Landscaped, Lawn, Underground Sprinkler |
|
Size Depth
|
30.48 M |
|
Size Frontage
|
18.29 M |
|
Size Irregular
|
6000.00 |
|
Size Total
|
6000 Sqft|4,051 - 7,250 Sqft |
|
Size Total Text
|
6000 Sqft|4,051 - 7,250 Sqft |
|
Zoning Description
|
R-cg |
Rooms
| Level |
Type |
Length |
Width |
Dimensions |
|
Basement |
Laundry Room |
|
|
9.00 Ft x 9.00 Ft |
|
Basement |
Family Room |
|
|
13.00 Ft x 22.00 Ft |
|
Basement |
Family Room |
|
|
6.00 Ft x 12.00 Ft |
|
Basement |
Office |
|
|
12.00 Ft x 12.00 Ft |
|
Basement |
Den |
|
|
11.00 Ft x 5.00 Ft |
|
Basement |
Storage |
|
|
7.00 Ft x 12.00 Ft |
|
Basement |
4pc Bathroom |
|
|
.00 Ft x .00 Ft |
|
Main Level |
Kitchen |
|
|
10.58 Ft x 17.75 Ft |
|
Main Level |
Living Room |
|
|
11.92 Ft x 12.33 Ft |
|
Main Level |
Dining Room |
|
|
7.50 Ft x 12.25 Ft |
|
Main Level |
Primary Bedroom |
|
|
11.17 Ft x 14.42 Ft |
|
Main Level |
Bedroom |
|
|
9.75 Ft x 10.75 Ft |
|
Main Level |
Bedroom |
|
|
10.58 Ft x 10.75 Ft |
|
Main Level |
Other |
|
|
7.42 Ft x 12.75 Ft |
|
Main Level |
Other |
|
|
3.58 Ft x 8.58 Ft |
|
Main Level |
Other |
|
|
3.17 Ft x 16.25 Ft |
|
Main Level |
Other |
|
|
2.00 Ft x 2.42 Ft |
|
Main Level |
Other |
|
|
2.50 Ft x 3.75 Ft |
|
Main Level |
3pc Bathroom |
|
|
.00 Ft x .00 Ft |
https://www.realtor.ca/real-estate/27823092/7215-5-street-sw-calgary-kingsland

