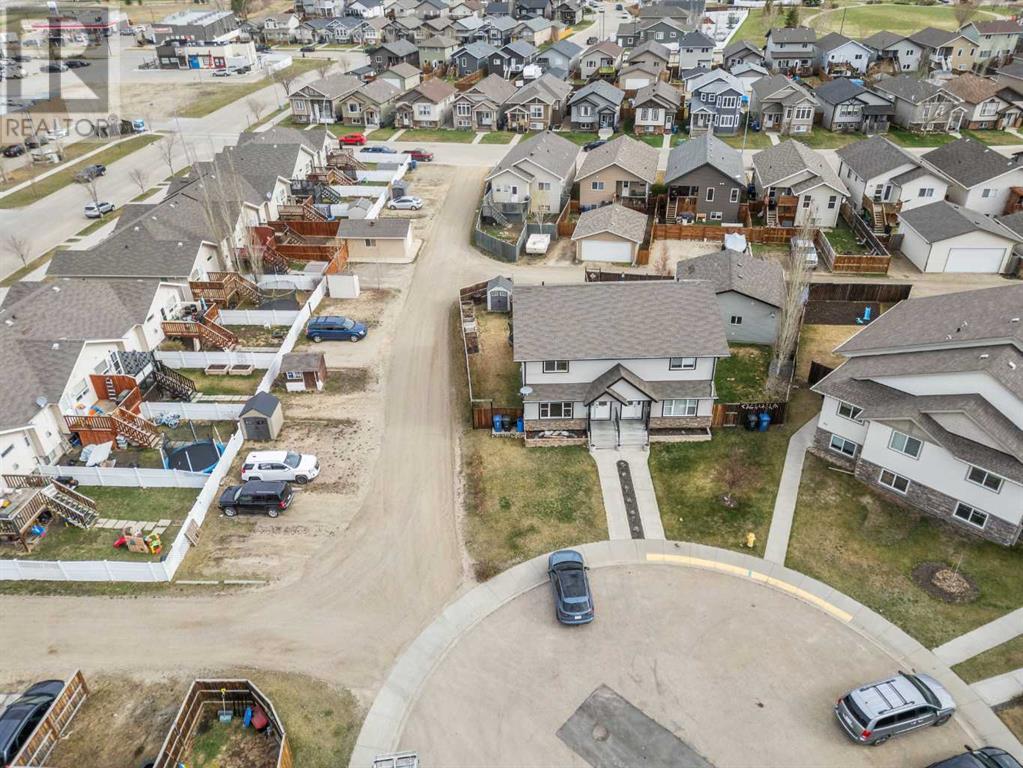3 Bedroom
2 Bathroom
1,405 ft2
None
Forced Air
$329,900
This well-maintained two-storey home is located in a growing community where schools, shopping, and the Penhold Multiplex are all within walking distance—making daily life convenient and accessible for families. Inside, you'll find a spacious front entry that leads into a bright living room, perfect for relaxing or hosting guests. The functional U-shaped kitchen features warm wood cabinetry, 4 major appliances, and a well designed pantry space offering easy access to dry goods, snacks, and more. The dining area offers plenty of room to gather for family meals or relaxed get-togethers. Step out from the back entry to a north-facing deck and a fully fenced yard with plenty of space for kids to play or pets to roam. There’s also a double parking pad and back alley access for added convenience. Upstairs offers a generously sized south-facing primary bedroom with a walk-in closet, two additional bedrooms, and a full 4-piece bathroom. Large windows throughout the home bring in tons of natural light. The undeveloped basement is a blank canvas—ready for a fourth bedroom, family room, or home office, with room to add another bathroom. With no condo fees, a large yard, and all of Penhold’s amenities just a short walk away, this home is ready for its next owner. (id:57594)
Property Details
|
MLS® Number
|
A2215325 |
|
Property Type
|
Single Family |
|
Community Name
|
Hawkridge Estates |
|
Amenities Near By
|
Schools, Shopping |
|
Features
|
Cul-de-sac, Back Lane, Pvc Window |
|
Parking Space Total
|
2 |
|
Plan
|
0826855 |
|
Structure
|
Deck |
Building
|
Bathroom Total
|
2 |
|
Bedrooms Above Ground
|
3 |
|
Bedrooms Total
|
3 |
|
Appliances
|
Refrigerator, Dishwasher, Stove, Microwave Range Hood Combo, Washer & Dryer |
|
Basement Development
|
Unfinished |
|
Basement Type
|
Full (unfinished) |
|
Constructed Date
|
2009 |
|
Construction Material
|
Wood Frame |
|
Construction Style Attachment
|
Semi-detached |
|
Cooling Type
|
None |
|
Exterior Finish
|
Vinyl Siding |
|
Flooring Type
|
Carpeted, Laminate |
|
Foundation Type
|
Poured Concrete |
|
Half Bath Total
|
1 |
|
Heating Fuel
|
Natural Gas |
|
Heating Type
|
Forced Air |
|
Stories Total
|
2 |
|
Size Interior
|
1,405 Ft2 |
|
Total Finished Area
|
1405 Sqft |
|
Type
|
Duplex |
Parking
Land
|
Acreage
|
No |
|
Fence Type
|
Fence |
|
Land Amenities
|
Schools, Shopping |
|
Size Depth
|
32.31 M |
|
Size Frontage
|
6.4 M |
|
Size Irregular
|
4800.00 |
|
Size Total
|
4800 Sqft|4,051 - 7,250 Sqft |
|
Size Total Text
|
4800 Sqft|4,051 - 7,250 Sqft |
|
Zoning Description
|
R2 |
Rooms
| Level |
Type |
Length |
Width |
Dimensions |
|
Second Level |
Primary Bedroom |
|
|
15.17 Ft x 13.42 Ft |
|
Second Level |
Bedroom |
|
|
9.33 Ft x 11.25 Ft |
|
Second Level |
4pc Bathroom |
|
|
Measurements not available |
|
Second Level |
Bedroom |
|
|
9.25 Ft x 11.33 Ft |
|
Main Level |
Living Room |
|
|
13.75 Ft x 14.42 Ft |
|
Main Level |
Kitchen |
|
|
9.50 Ft x 10.00 Ft |
|
Main Level |
Dining Room |
|
|
12.83 Ft x 9.58 Ft |
|
Main Level |
2pc Bathroom |
|
|
Measurements not available |
https://www.realtor.ca/real-estate/28239796/72-heron-court-penhold-hawkridge-estates






























