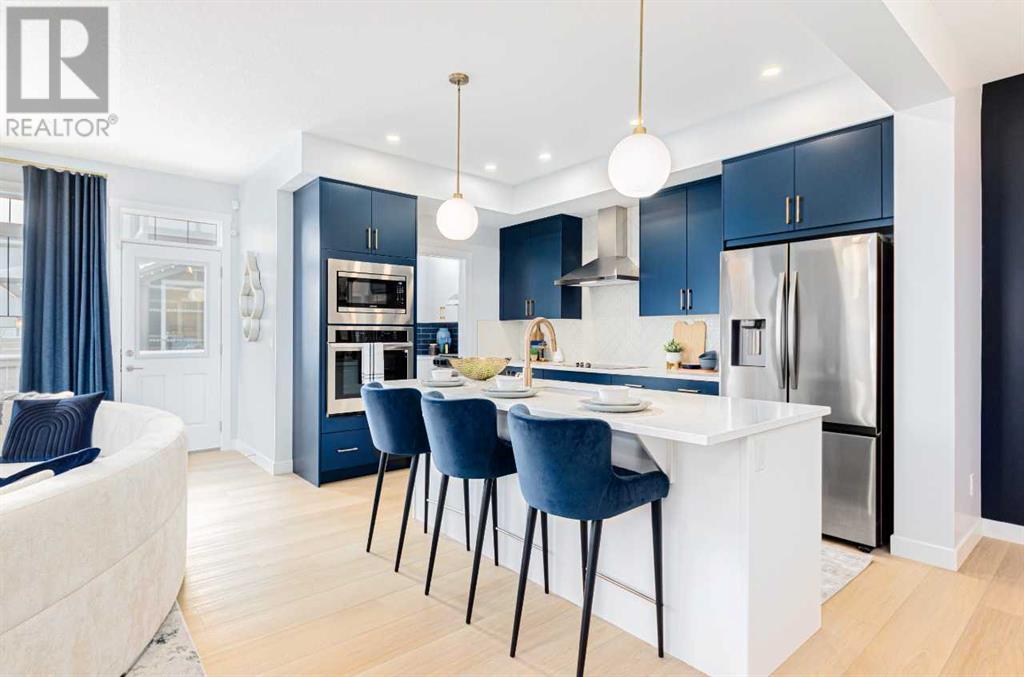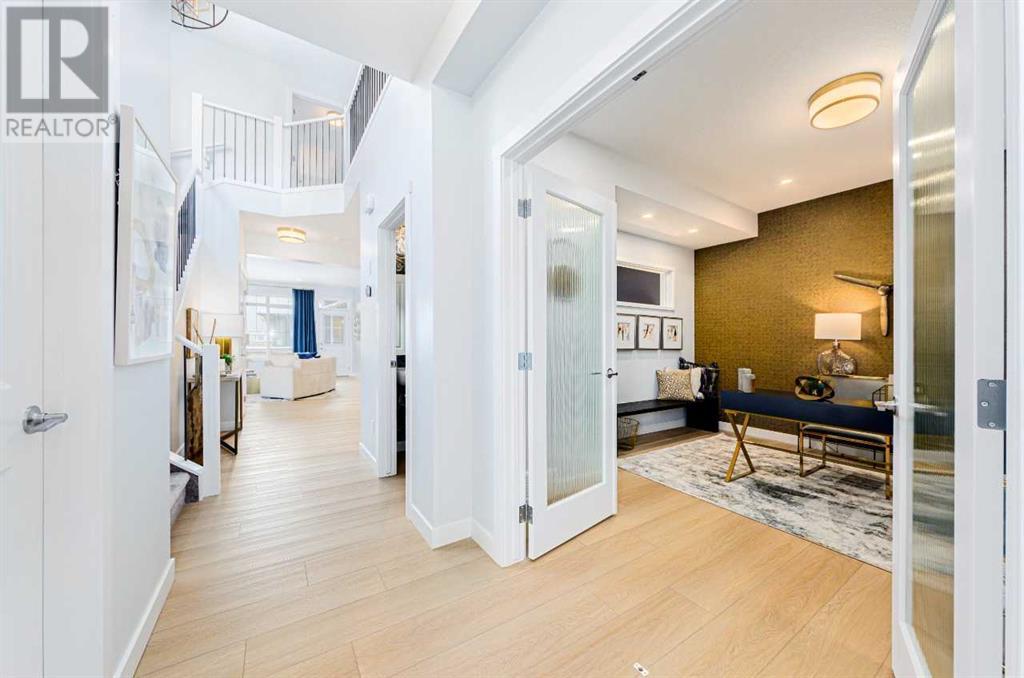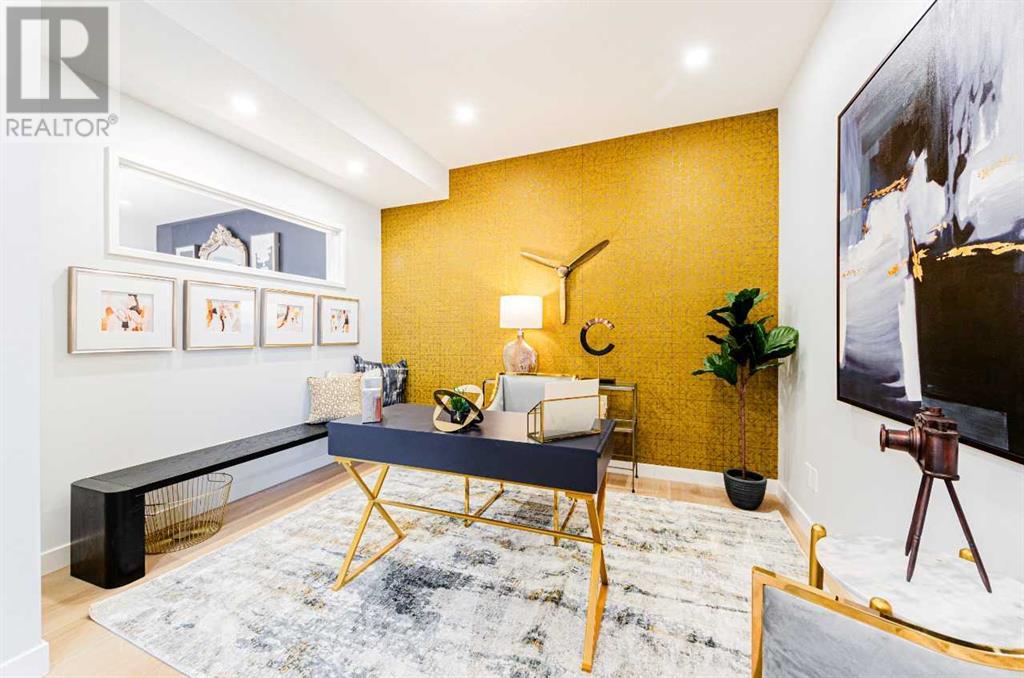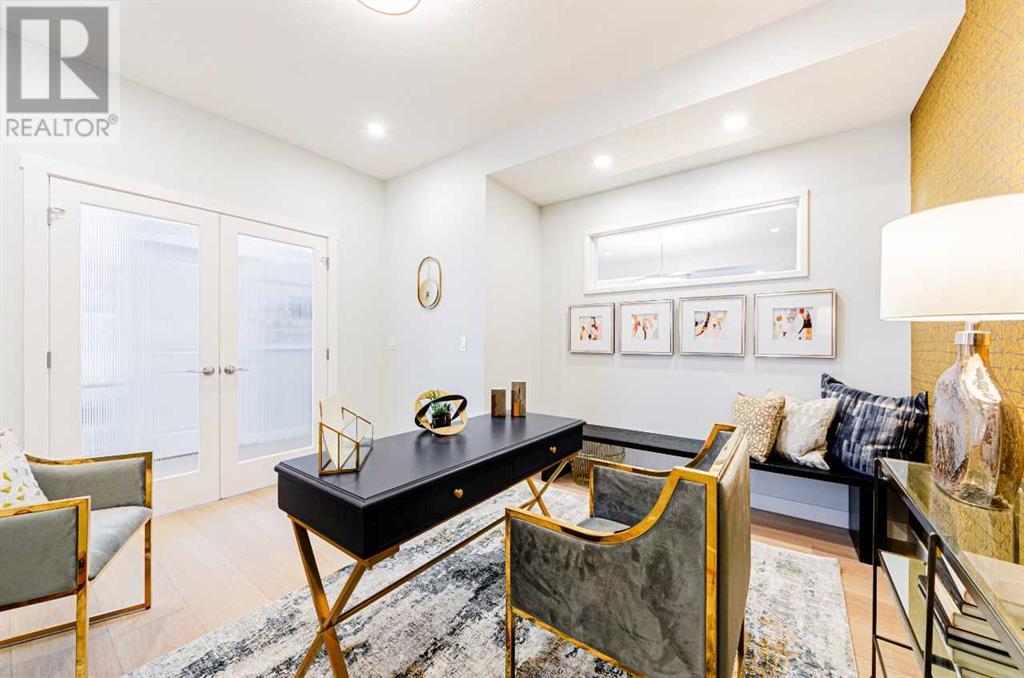4 Bedroom
4 Bathroom
2,574 ft2
Fireplace
None
Forced Air
$830,900
Welcome to this spacious and thoughtfully designed 4-bedroom, 2.5-bathroom home with a functional spice kitchen—offering added convenience and flexibility for everyday living and entertaining. The expanded dining area is perfect for hosting family gatherings, while the rear deck, complete with a gas line for a future BBQ, invites you to enjoy outdoor dining or peaceful evenings. Aspiring chefs will appreciate the additional gas line installed for a future range. A separate side entrance adds both accessibility and potential, leading to an unfinished basement for future development. Ideally located within walking distance to parks, and everyday amenities, this home blends peaceful suburban living with urban convenience. Whether you're searching for a spacious family retreat or an investment property with strong potential, this home truly has it all. Photos are Representative. (id:57594)
Property Details
|
MLS® Number
|
A2200214 |
|
Property Type
|
Single Family |
|
Neigbourhood
|
Ricardo Ranch |
|
Community Name
|
Ricardo Ranch |
|
Amenities Near By
|
Park, Playground, Schools, Shopping |
|
Features
|
Level |
|
Parking Space Total
|
4 |
|
Plan
|
2411097 |
|
Structure
|
Deck |
Building
|
Bathroom Total
|
4 |
|
Bedrooms Above Ground
|
4 |
|
Bedrooms Total
|
4 |
|
Appliances
|
Washer, Dishwasher, Stove, Dryer, Microwave Range Hood Combo, Garage Door Opener |
|
Basement Development
|
Unfinished |
|
Basement Type
|
Full (unfinished) |
|
Constructed Date
|
2025 |
|
Construction Material
|
Wood Frame |
|
Construction Style Attachment
|
Detached |
|
Cooling Type
|
None |
|
Exterior Finish
|
Vinyl Siding |
|
Fireplace Present
|
Yes |
|
Fireplace Total
|
1 |
|
Flooring Type
|
Carpeted, Tile, Vinyl Plank |
|
Foundation Type
|
Poured Concrete |
|
Half Bath Total
|
1 |
|
Heating Fuel
|
Natural Gas |
|
Heating Type
|
Forced Air |
|
Stories Total
|
2 |
|
Size Interior
|
2,574 Ft2 |
|
Total Finished Area
|
2574.18 Sqft |
|
Type
|
House |
Parking
Land
|
Acreage
|
No |
|
Fence Type
|
Not Fenced |
|
Land Amenities
|
Park, Playground, Schools, Shopping |
|
Size Depth
|
32 M |
|
Size Frontage
|
8.95 M |
|
Size Irregular
|
286.40 |
|
Size Total
|
286.4 M2|0-4,050 Sqft |
|
Size Total Text
|
286.4 M2|0-4,050 Sqft |
|
Zoning Description
|
Tbd |
Rooms
| Level |
Type |
Length |
Width |
Dimensions |
|
Main Level |
Other |
|
|
9.50 Ft x 10.00 Ft |
|
Main Level |
Great Room |
|
|
13.08 Ft x 16.17 Ft |
|
Main Level |
Dining Room |
|
|
9.00 Ft x 13.08 Ft |
|
Main Level |
2pc Bathroom |
|
|
.00 Ft x .00 Ft |
|
Main Level |
Living Room |
|
|
13.08 Ft x 10.25 Ft |
|
Upper Level |
Primary Bedroom |
|
|
12.17 Ft x 14.00 Ft |
|
Upper Level |
5pc Bathroom |
|
|
.00 Ft x .00 Ft |
|
Upper Level |
Bedroom |
|
|
11.25 Ft x 11.17 Ft |
|
Upper Level |
4pc Bathroom |
|
|
.00 Ft x .00 Ft |
|
Upper Level |
Bedroom |
|
|
11.33 Ft x 10.50 Ft |
|
Upper Level |
Bedroom |
|
|
10.50 Ft x 10.00 Ft |
|
Upper Level |
Loft |
|
|
10.00 Ft x 12.50 Ft |
|
Upper Level |
3pc Bathroom |
|
|
Measurements not available |
https://www.realtor.ca/real-estate/28005480/719-buffaloberry-manor-se-calgary-ricardo-ranch






























