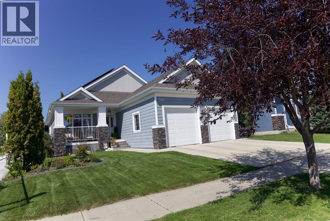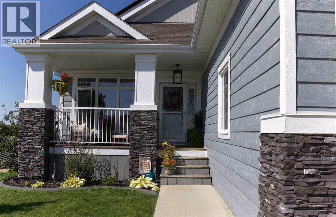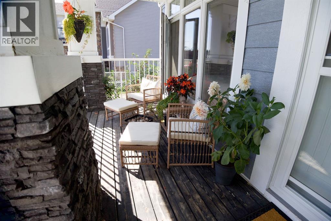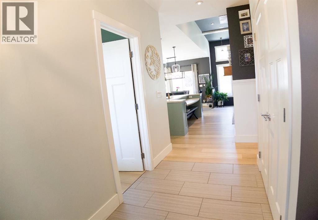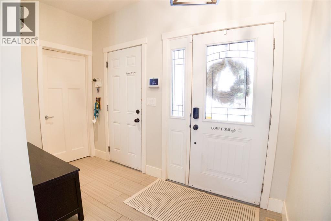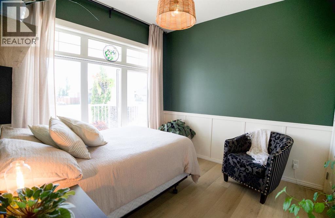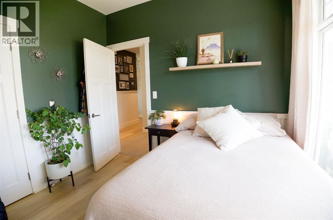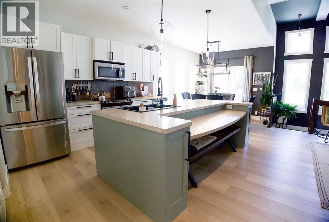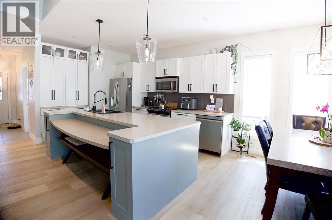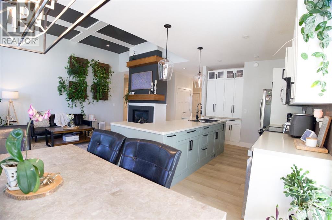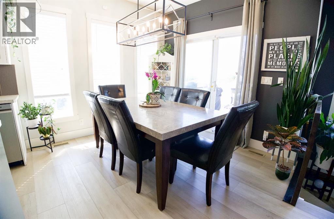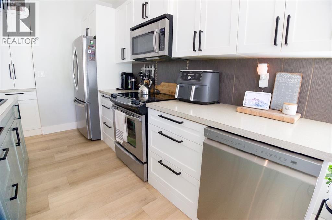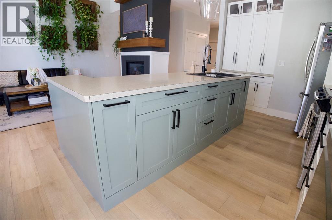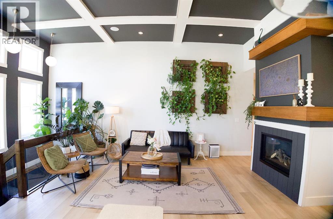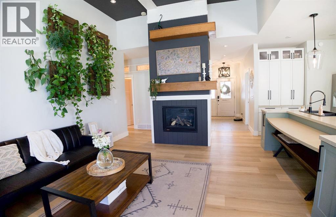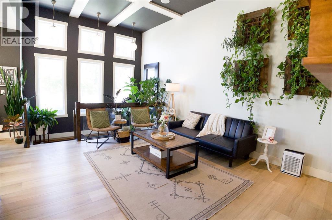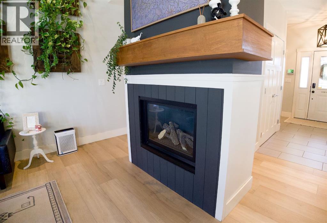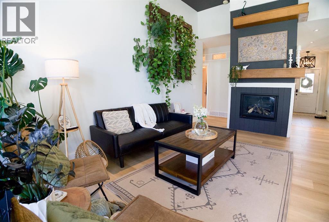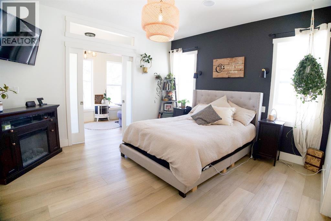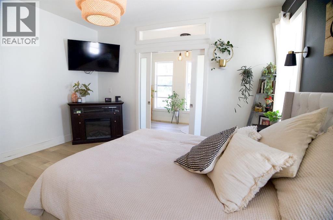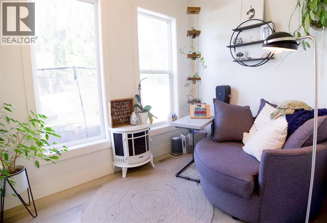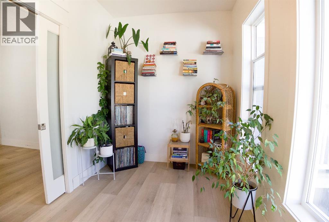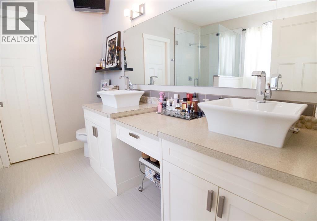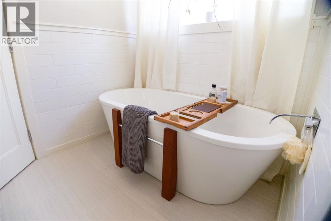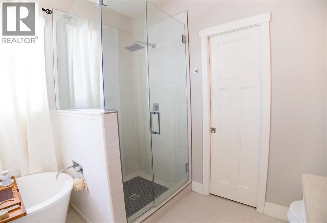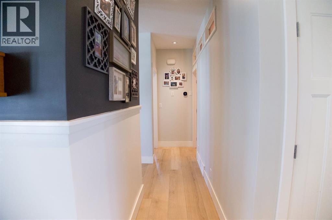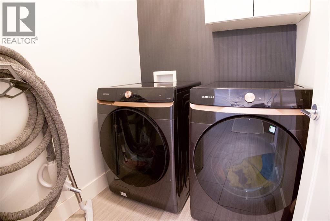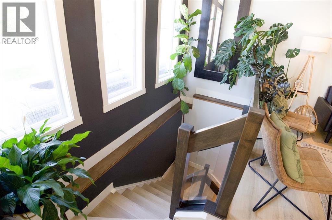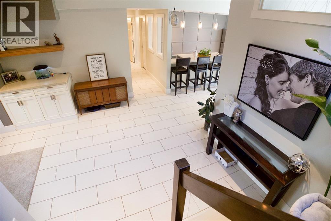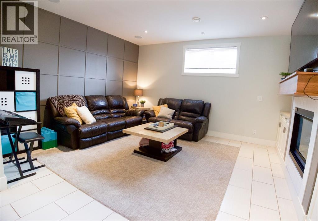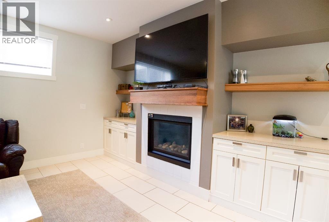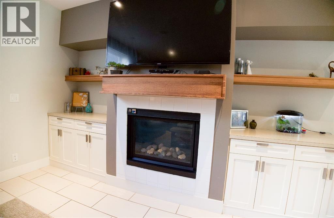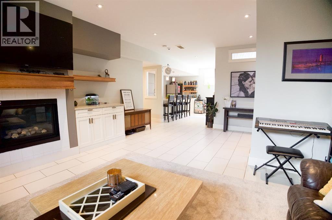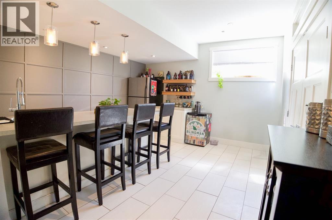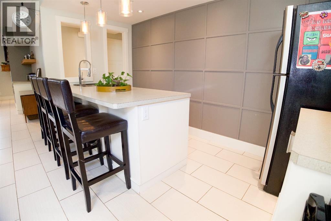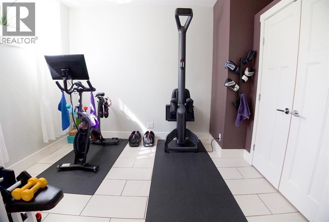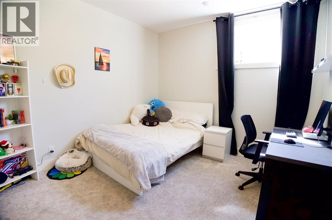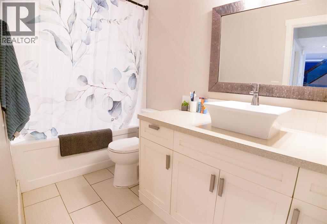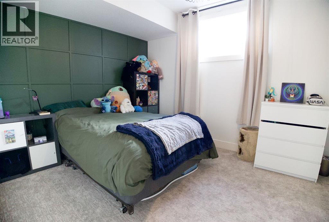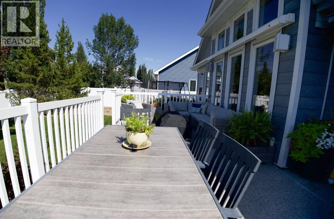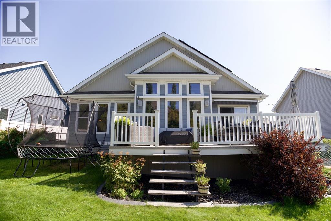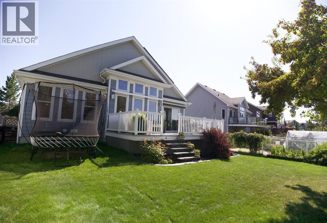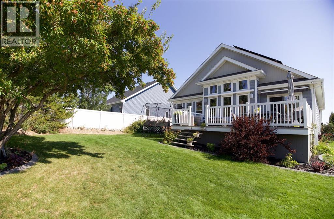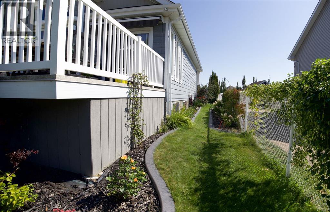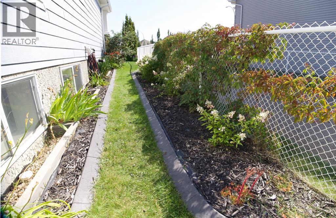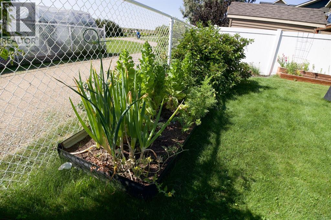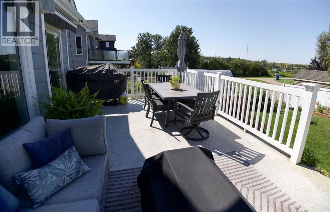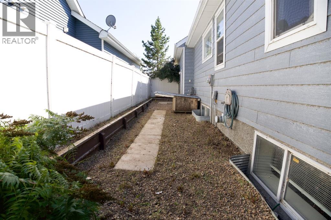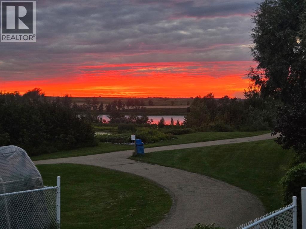5 Bedroom
3 Bathroom
1,397 ft2
Bungalow
Fireplace
None
Forced Air, In Floor Heating
Landscaped
$660,000
This One-of -a -kind, custom built Bungalow offers the perfect blend of Modern upgrades, energy efficiency, and timeless comfort. Featuring 5 Spacious bedrooms and 3 full bathrooms, this home is designed for both style and functionality. Highlights you'll love: -New commercial grade LVP Flooring throughout the main floor and stairs. New carpet in the basement. The home is fully outfitted with a Solar System (14 kw Solar grid tied system) with an average daily energy production of 58.5 KWH. Durable, Low maitenance Canexel Siding. Gorgeous, Landscaped yard with Perennials, a fenced dog run and under deck storage. Natural gas BBQ Hookups & Double Awnings for easy outdoor entertaining. Wired for hot tub. Vaulted Ceilings and open Concept Layout for an airy, spacious feel. The primary suite includes a 5 piece ensuite and walk in closet as well as a bonus den add on that would make the perfect nursery or office or sitting room- the options are endless. Two gas fireplaces for a cozy evenings and in-floor heating and on demand hot water for year round comfort. The double car attached garage is equiped with and EV charger. Within walking distance to Terrace Ridge School and Burman University. This home is perfect for families seeking covenience without sacrificing tranquility. With its thoughtful design, premium finishes, and breathtaking views, this bungalow is a rare find you won't want to miss. (id:57594)
Property Details
|
MLS® Number
|
A2251464 |
|
Property Type
|
Single Family |
|
Community Name
|
Henner's Landing |
|
Amenities Near By
|
Playground |
|
Features
|
See Remarks, Pvc Window, Closet Organizers, Gas Bbq Hookup |
|
Parking Space Total
|
2 |
|
Plan
|
0729973 |
|
Structure
|
Deck, See Remarks, Dog Run - Fenced In |
Building
|
Bathroom Total
|
3 |
|
Bedrooms Above Ground
|
2 |
|
Bedrooms Below Ground
|
3 |
|
Bedrooms Total
|
5 |
|
Appliances
|
Refrigerator, Dishwasher, Stove, Microwave Range Hood Combo, Washer & Dryer |
|
Architectural Style
|
Bungalow |
|
Basement Development
|
Finished |
|
Basement Type
|
Full (finished) |
|
Constructed Date
|
2010 |
|
Construction Style Attachment
|
Detached |
|
Cooling Type
|
None |
|
Fireplace Present
|
Yes |
|
Fireplace Total
|
2 |
|
Flooring Type
|
Carpeted, Ceramic Tile, Vinyl Plank |
|
Foundation Type
|
Poured Concrete |
|
Heating Fuel
|
Natural Gas |
|
Heating Type
|
Forced Air, In Floor Heating |
|
Stories Total
|
1 |
|
Size Interior
|
1,397 Ft2 |
|
Total Finished Area
|
1397 Sqft |
|
Type
|
House |
Parking
Land
|
Acreage
|
No |
|
Fence Type
|
Fence |
|
Land Amenities
|
Playground |
|
Landscape Features
|
Landscaped |
|
Size Depth
|
37.79 M |
|
Size Frontage
|
16.76 M |
|
Size Irregular
|
7211.82 |
|
Size Total
|
7211.82 Sqft|4,051 - 7,250 Sqft |
|
Size Total Text
|
7211.82 Sqft|4,051 - 7,250 Sqft |
|
Zoning Description
|
R1 |
Rooms
| Level |
Type |
Length |
Width |
Dimensions |
|
Basement |
4pc Bathroom |
|
|
.00 Ft x .00 Ft |
|
Basement |
Other |
|
|
13.67 Ft x 13.17 Ft |
|
Basement |
Bedroom |
|
|
10.50 Ft x 16.75 Ft |
|
Basement |
Bedroom |
|
|
13.50 Ft x 11.00 Ft |
|
Basement |
Bedroom |
|
|
10.92 Ft x 8.92 Ft |
|
Basement |
Family Room |
|
|
22.08 Ft x 16.67 Ft |
|
Main Level |
4pc Bathroom |
|
|
.00 Ft |
|
Main Level |
5pc Bathroom |
|
|
Measurements not available |
|
Main Level |
Bedroom |
|
|
9.50 Ft x 10.00 Ft |
|
Main Level |
Den |
|
|
13.67 Ft x 7.17 Ft |
|
Main Level |
Dining Room |
|
|
10.67 Ft x 10.17 Ft |
|
Main Level |
Foyer |
|
|
10.75 Ft x 11.08 Ft |
|
Main Level |
Kitchen |
|
|
9.42 Ft x 14.92 Ft |
|
Main Level |
Living Room |
|
|
17.58 Ft x 21.00 Ft |
|
Main Level |
Primary Bedroom |
|
|
13.67 Ft x 12.75 Ft |
https://www.realtor.ca/real-estate/28779983/7102-cobb-street-lacombe-henners-landing

