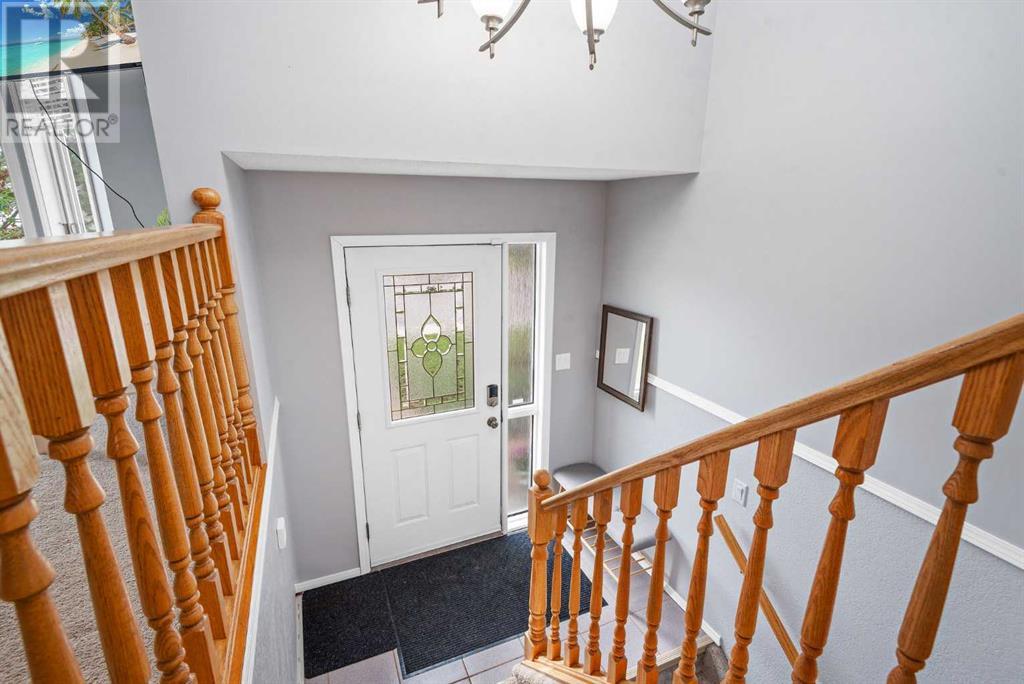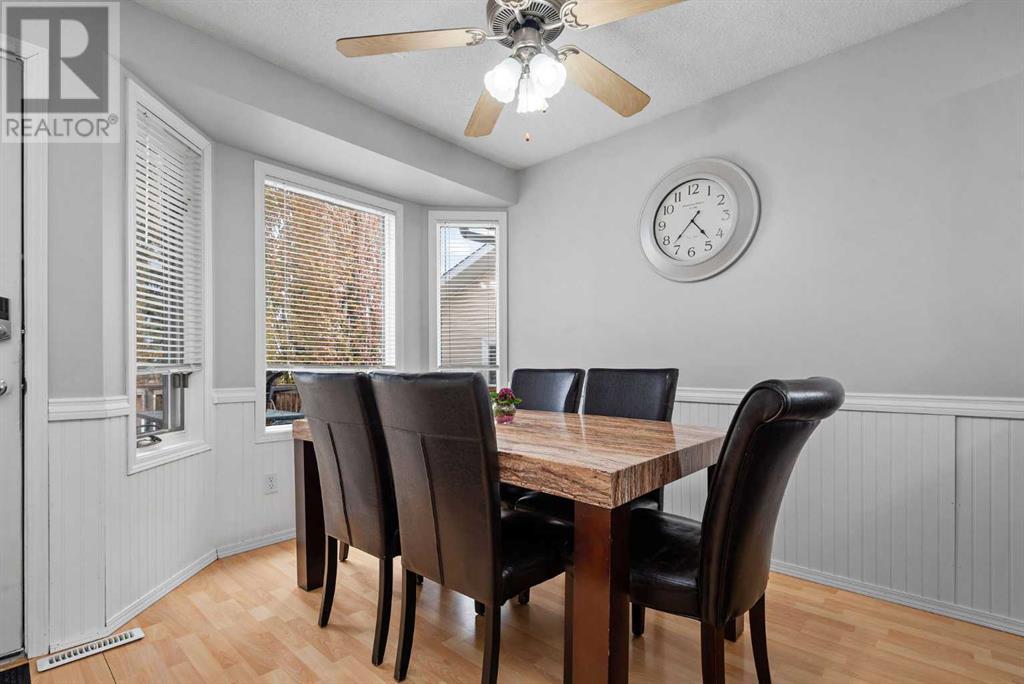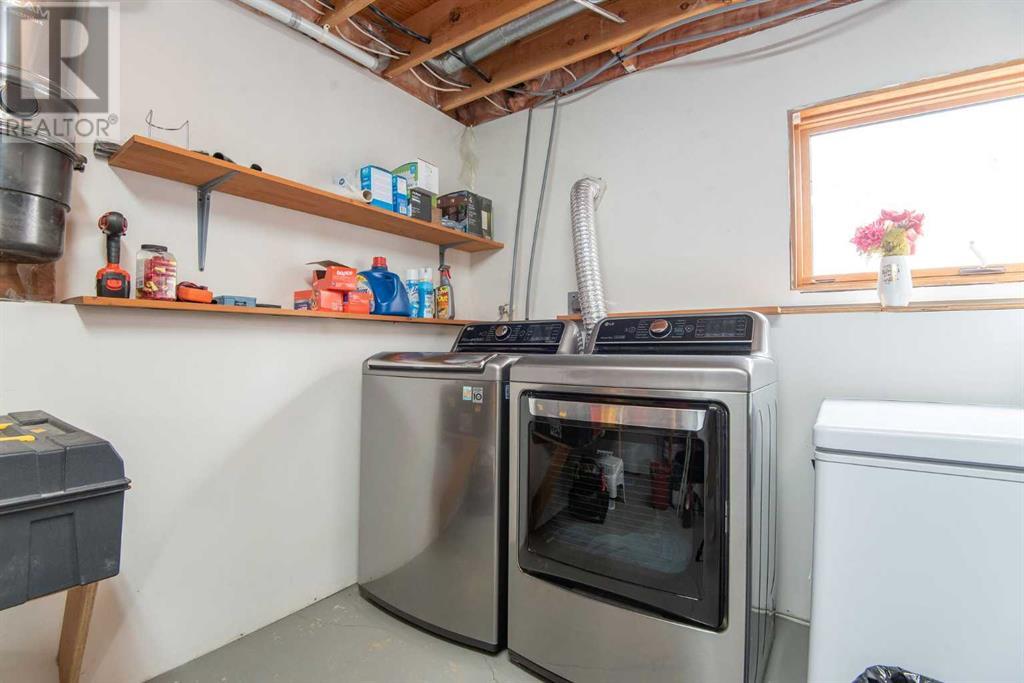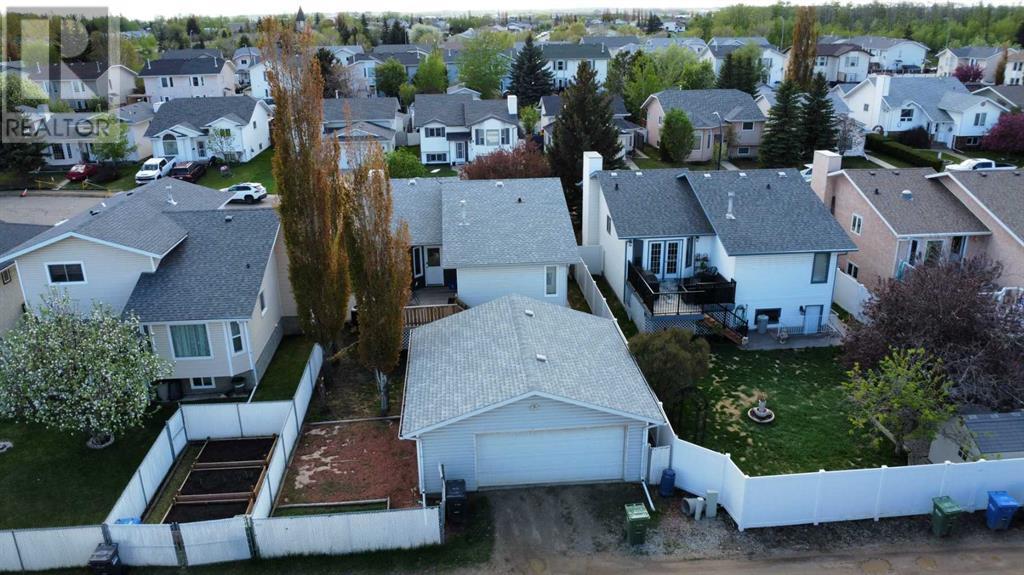4 Bedroom
3 Bathroom
1,168 ft2
Bi-Level
Central Air Conditioning
Central Heating
Landscaped
$400,000
In the Heart of Kentwood lies this beauriful well-maintained bungalow! Offering much to a family looking for a place to call home! Located in a quiet Cul-de-Sac and Close to Schools, Walking / Bike Paths, Transit and Shopping. With over 1100 sqft this home has 4 bedrooms ~ 2 full bathrooms ~ a large primary bedroom with it's own ensuite ~ large main floor living room and a basement greatroom twice that size! Equipped with central air - conditioning you'll be sure to stay comfortable in the warmer weather. Outside you'll find a fully fenced yard ~ oversized and insulated 24 x 24 garage with 120 wiring ~ gas outlet for your BBQ on the the newer expanded deck. Other notable items include: A brand new built-in Microwave. Newer siding at the back deck and newer deck floor boards. Closet doors will be reinstalled in the upper bedroom (id:57594)
Property Details
|
MLS® Number
|
A2221919 |
|
Property Type
|
Single Family |
|
Neigbourhood
|
Kentwood East |
|
Community Name
|
Kentwood East |
|
Amenities Near By
|
Park, Playground, Schools |
|
Features
|
Back Lane, Pvc Window |
|
Parking Space Total
|
2 |
|
Plan
|
9021616 |
|
Structure
|
Deck |
Building
|
Bathroom Total
|
3 |
|
Bedrooms Above Ground
|
3 |
|
Bedrooms Below Ground
|
1 |
|
Bedrooms Total
|
4 |
|
Appliances
|
Refrigerator, Stove, Washer & Dryer |
|
Architectural Style
|
Bi-level |
|
Basement Development
|
Finished |
|
Basement Type
|
Full (finished) |
|
Constructed Date
|
1990 |
|
Construction Material
|
Poured Concrete, Wood Frame |
|
Construction Style Attachment
|
Detached |
|
Cooling Type
|
Central Air Conditioning |
|
Exterior Finish
|
Concrete, Vinyl Siding |
|
Flooring Type
|
Carpeted, Laminate, Linoleum |
|
Foundation Type
|
Poured Concrete |
|
Heating Fuel
|
Natural Gas |
|
Heating Type
|
Central Heating |
|
Size Interior
|
1,168 Ft2 |
|
Total Finished Area
|
1167.97 Sqft |
|
Type
|
House |
Parking
Land
|
Acreage
|
No |
|
Fence Type
|
Fence |
|
Land Amenities
|
Park, Playground, Schools |
|
Landscape Features
|
Landscaped |
|
Size Depth
|
35.96 M |
|
Size Frontage
|
14.32 M |
|
Size Irregular
|
4712.00 |
|
Size Total
|
4712 Sqft|4,051 - 7,250 Sqft |
|
Size Total Text
|
4712 Sqft|4,051 - 7,250 Sqft |
|
Zoning Description
|
R1 |
Rooms
| Level |
Type |
Length |
Width |
Dimensions |
|
Basement |
4pc Bathroom |
|
|
.00 Ft x .00 Ft |
|
Basement |
Bedroom |
|
|
16.92 Ft x 8.67 Ft |
|
Basement |
Recreational, Games Room |
|
|
32.50 Ft x 20.42 Ft |
|
Basement |
Storage |
|
|
13.00 Ft x 14.50 Ft |
|
Main Level |
Kitchen |
|
|
27.58 Ft x 10.83 Ft |
|
Main Level |
Living Room |
|
|
17.58 Ft x 19.08 Ft |
|
Main Level |
Dining Room |
|
|
12.17 Ft x 8.83 Ft |
|
Main Level |
Primary Bedroom |
|
|
15.00 Ft x 11.58 Ft |
|
Main Level |
Bedroom |
|
|
9.25 Ft x 9.08 Ft |
|
Main Level |
Bedroom |
|
|
11.50 Ft x 9.00 Ft |
|
Main Level |
4pc Bathroom |
|
|
.00 Ft x .00 Ft |
|
Main Level |
3pc Bathroom |
|
|
.00 Ft x .00 Ft |
https://www.realtor.ca/real-estate/28323829/71-kemp-avenue-red-deer-kentwood-east










































