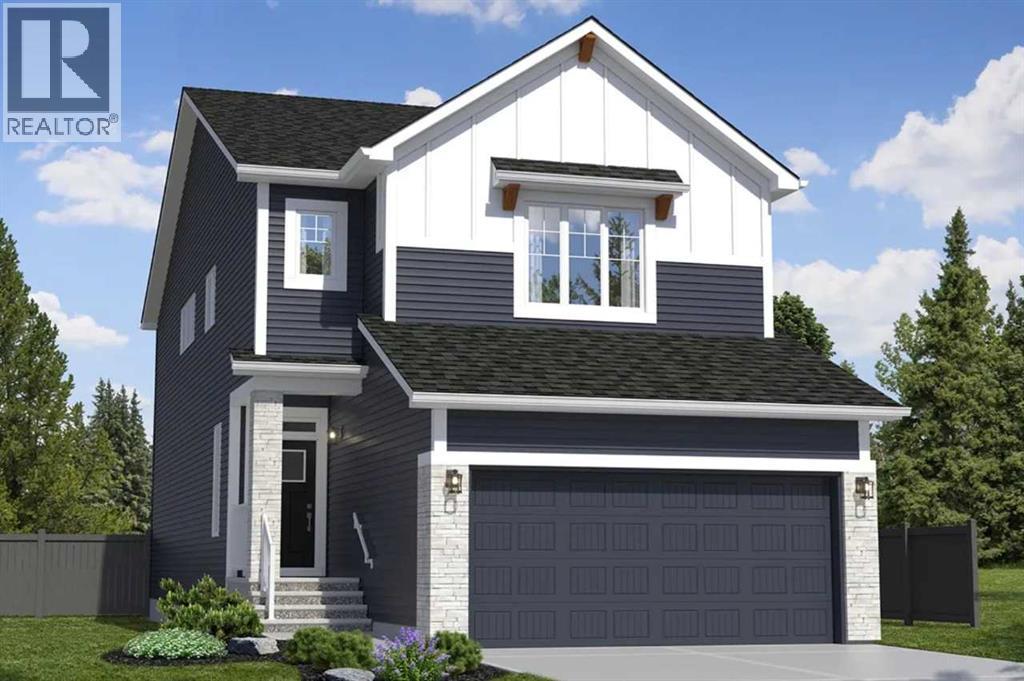6 Bedroom
4 Bathroom
2,304 ft2
Fireplace
None
Forced Air
Landscaped
$829,900
Trico Homes, the heart of home building. Find your ideal home in your favourite community in Calgary & Surrounding Area.This thoughtfully designed home in Pine Creek offers flexibility and style, complete with a fully developed two-bedroom legal secondary suite with private side entrance. The main floor includes a bedroom and full bath, perfect for guests or extended family. The open-concept kitchen is equipped with a gas cooktop, hood fan, large island, and modern finishes, anchored by a great room featuring an electric fireplace. Upstairs, three bedrooms, a large central bonus room, and a spacious primary bedroom provide ample space for family living and relaxation.Pine Creek combines the beauty of nature with modern convenience, offering tree-lined streets, trails, and close access to city amenities. Photos are representative. (id:57594)
Property Details
|
MLS® Number
|
A2251714 |
|
Property Type
|
Single Family |
|
Neigbourhood
|
Creekview |
|
Community Name
|
Pine Creek |
|
Amenities Near By
|
Park, Playground, Schools, Shopping |
|
Features
|
Level |
|
Parking Space Total
|
4 |
|
Plan
|
2510629 |
|
Structure
|
Deck |
Building
|
Bathroom Total
|
4 |
|
Bedrooms Above Ground
|
4 |
|
Bedrooms Below Ground
|
2 |
|
Bedrooms Total
|
6 |
|
Appliances
|
Refrigerator, Cooktop - Gas, Range - Electric, Dishwasher, Microwave |
|
Basement Development
|
Finished |
|
Basement Features
|
Suite |
|
Basement Type
|
Full (finished) |
|
Constructed Date
|
2025 |
|
Construction Material
|
Wood Frame |
|
Construction Style Attachment
|
Detached |
|
Cooling Type
|
None |
|
Exterior Finish
|
Stone, Vinyl Siding |
|
Fireplace Present
|
Yes |
|
Fireplace Total
|
1 |
|
Flooring Type
|
Carpeted, Hardwood, Tile |
|
Foundation Type
|
Poured Concrete |
|
Heating Fuel
|
Natural Gas |
|
Heating Type
|
Forced Air |
|
Stories Total
|
3 |
|
Size Interior
|
2,304 Ft2 |
|
Total Finished Area
|
2304.21 Sqft |
|
Type
|
House |
Parking
Land
|
Acreage
|
No |
|
Fence Type
|
Not Fenced |
|
Land Amenities
|
Park, Playground, Schools, Shopping |
|
Landscape Features
|
Landscaped |
|
Size Depth
|
35 M |
|
Size Frontage
|
8.96 M |
|
Size Irregular
|
313.60 |
|
Size Total
|
313.6 M2|0-4,050 Sqft |
|
Size Total Text
|
313.6 M2|0-4,050 Sqft |
|
Zoning Description
|
Tbd |
Rooms
| Level |
Type |
Length |
Width |
Dimensions |
|
Main Level |
Bedroom |
|
|
11.33 Ft x 10.42 Ft |
|
Main Level |
4pc Bathroom |
|
|
.00 Ft x .00 Ft |
|
Main Level |
Great Room |
|
|
12.00 Ft x 13.83 Ft |
|
Main Level |
Other |
|
|
11.00 Ft x 11.00 Ft |
|
Upper Level |
Primary Bedroom |
|
|
12.75 Ft x 14.08 Ft |
|
Upper Level |
5pc Bathroom |
|
|
.00 Ft x .00 Ft |
|
Upper Level |
Bonus Room |
|
|
16.42 Ft x 14.00 Ft |
|
Upper Level |
4pc Bathroom |
|
|
.00 Ft x .00 Ft |
|
Upper Level |
Bedroom |
|
|
11.67 Ft x 11.00 Ft |
|
Upper Level |
Bedroom |
|
|
11.00 Ft x 11.00 Ft |
|
Unknown |
Bedroom |
|
|
9.75 Ft x 9.33 Ft |
|
Unknown |
Bedroom |
|
|
9.17 Ft x 10.83 Ft |
|
Unknown |
4pc Bathroom |
|
|
.00 Ft x .00 Ft |
|
Unknown |
Living Room |
|
|
10.92 Ft x 11.67 Ft |
|
Unknown |
Eat In Kitchen |
|
|
8.92 Ft x 8.92 Ft |
https://www.realtor.ca/real-estate/28779492/71-creekstone-common-sw-calgary-pine-creek



