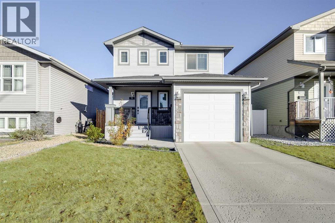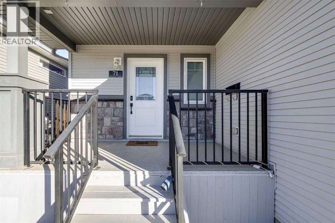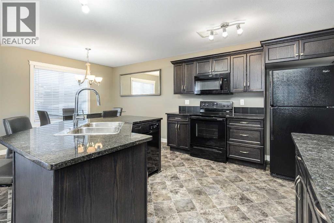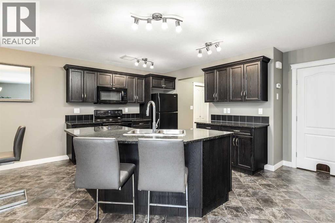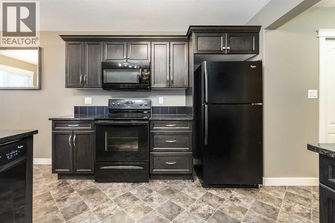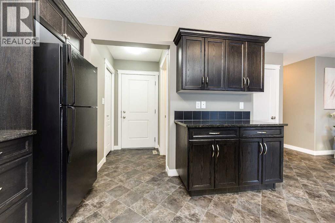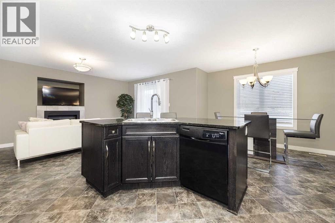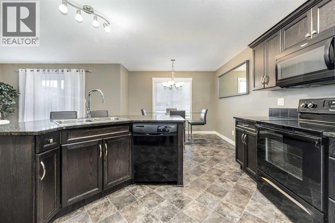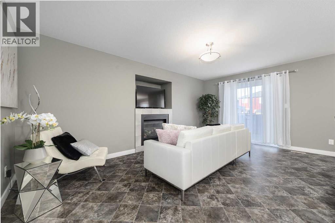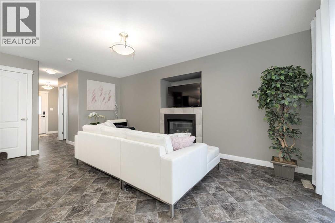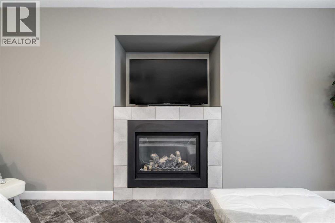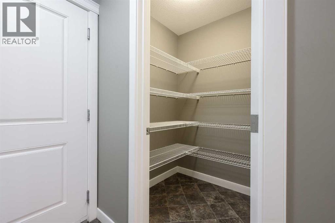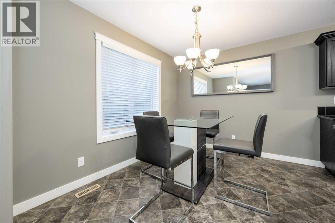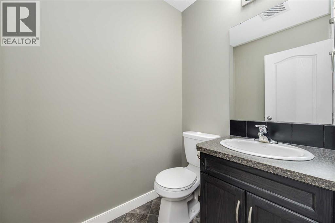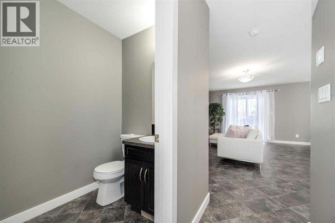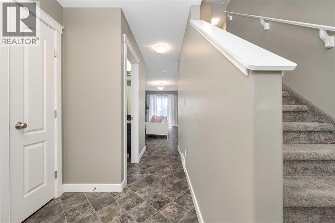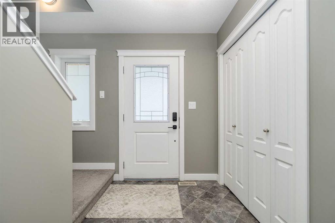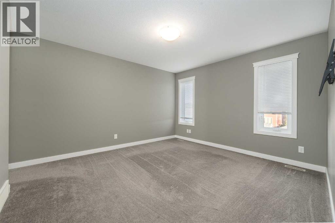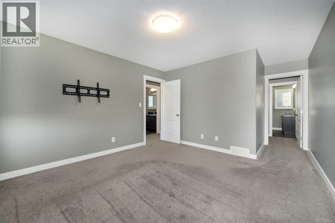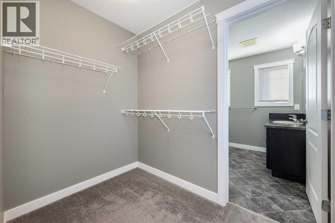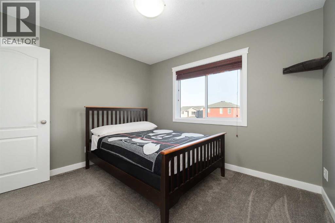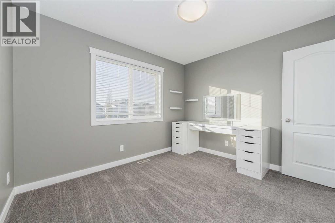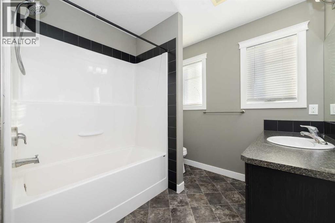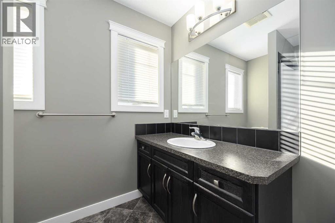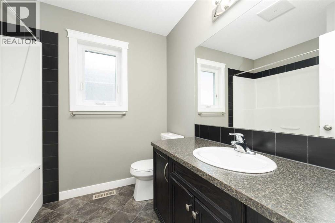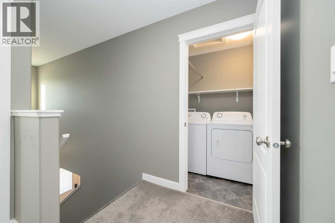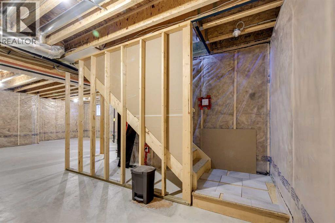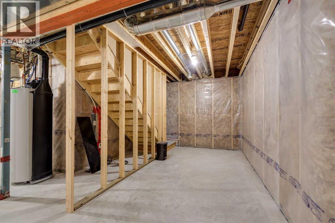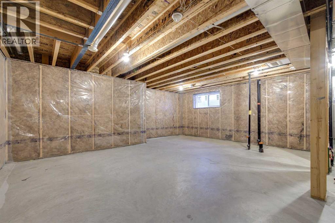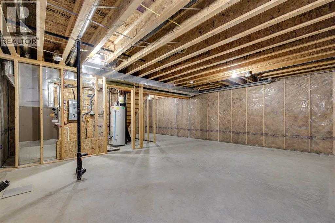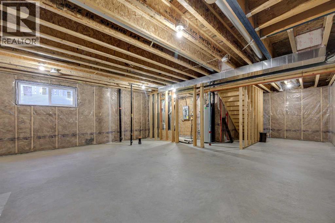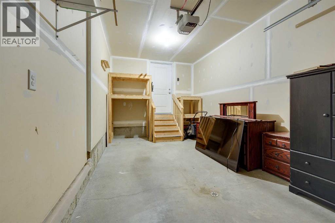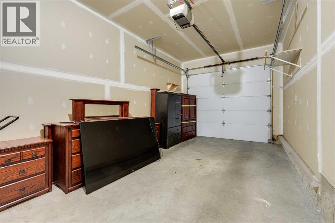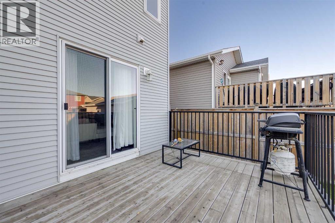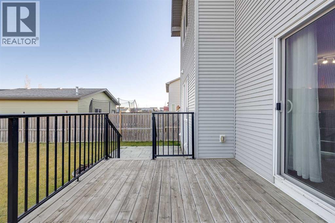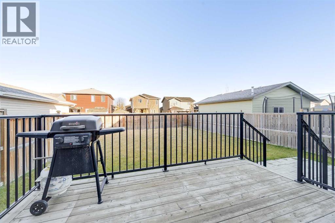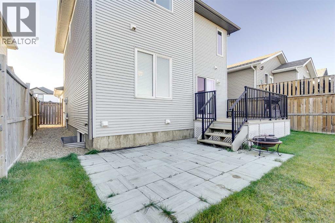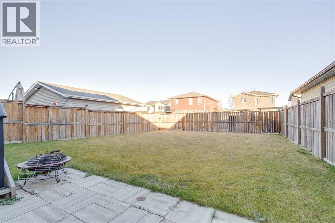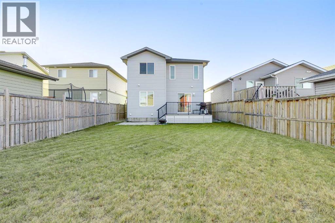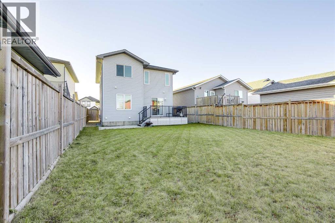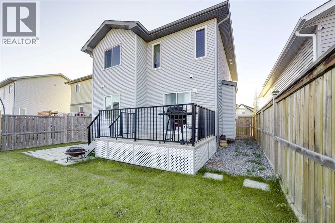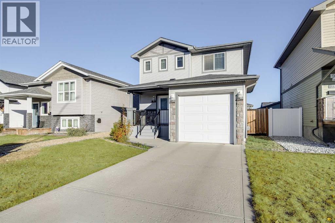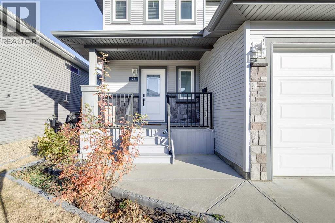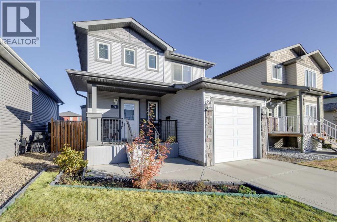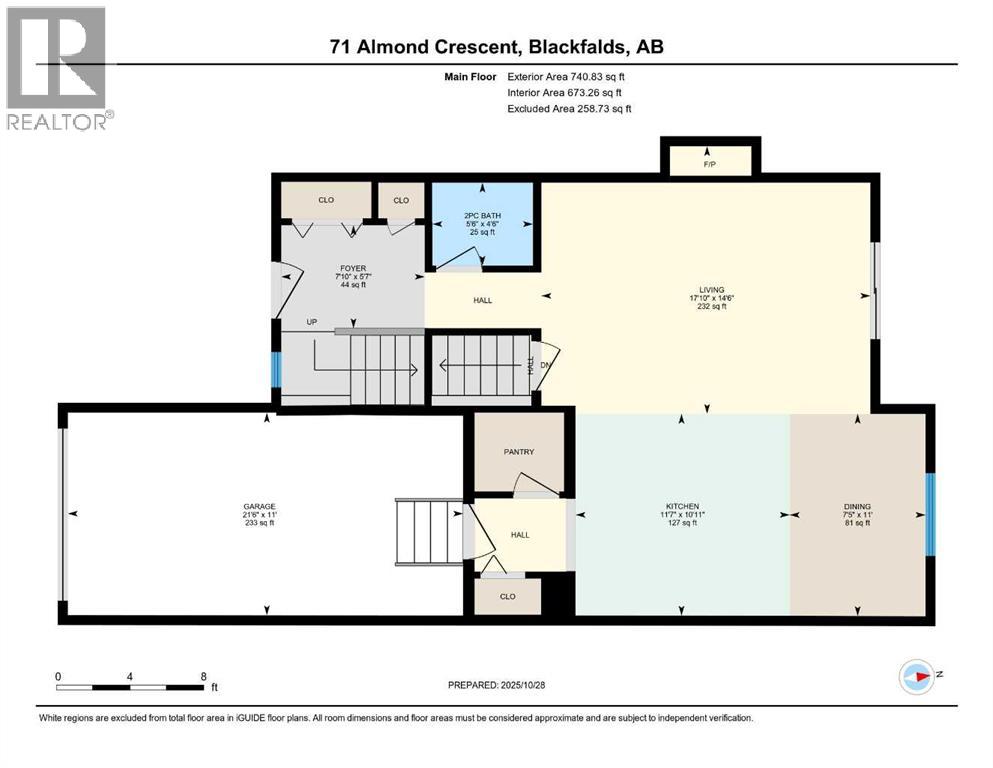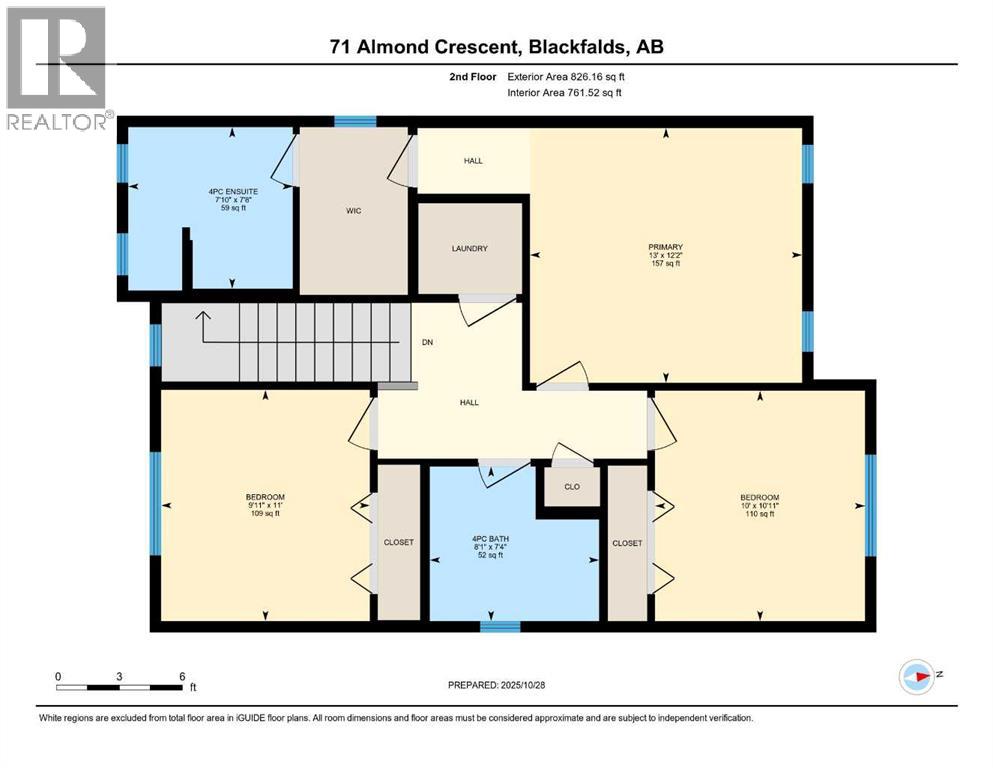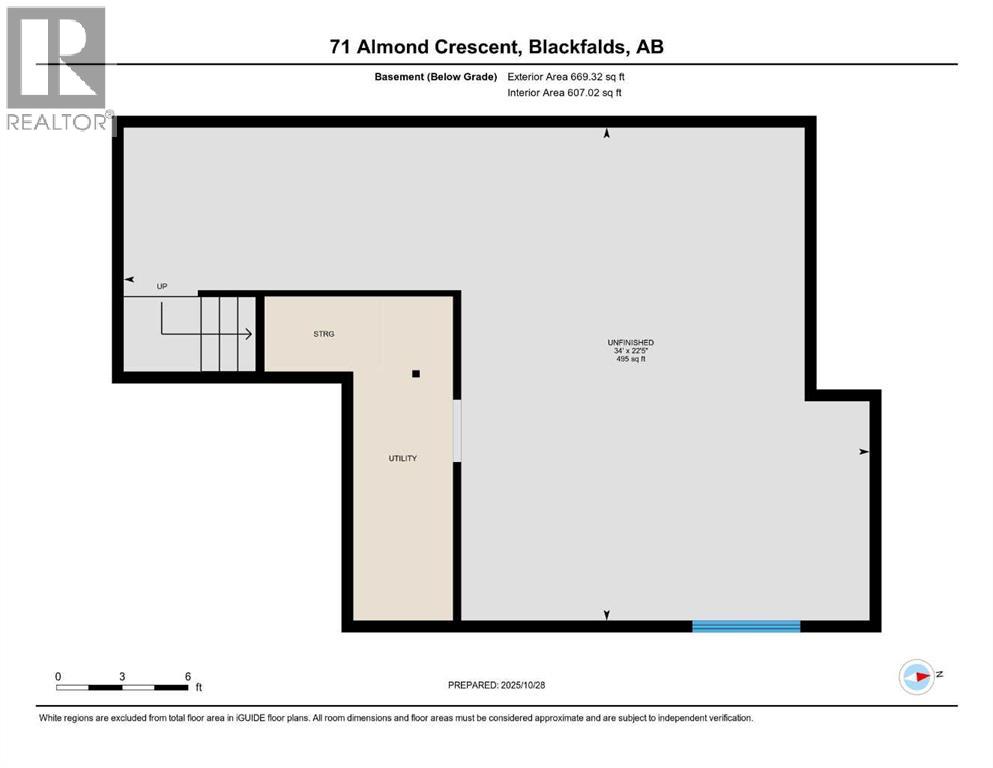3 Bedroom
3 Bathroom
1,567 ft2
Fireplace
None
Central Heating
Landscaped
$439,000
IMPRESSIVE 3 BEDROOM, 3 BATHROOM HOME – SHOWS VERY NICELY!Welcome to this beautiful 1,528 sq. ft. two-storey home, perfectly located on a desirable crescent. From the moment you walk in, you’ll be impressed by the bright, spacious living room featuring a stylish gas fireplace — perfect for cozy evenings. The gorgeous kitchen offers a large granite island, a walk-in pantry, and plenty of rich dark cabinetry, ideal for those who love to cook and entertain. The adjoining dining area opens directly onto the rear deck and fully fenced yard, creating an effortless indoor-outdoor flow. A convenient 2-piece bathroom completes the main level.Upstairs, you’ll find three generous bedrooms, including a primary suite with a walk-in closet and a full 4-piece ensuite. The upper level also features a second 4-piece main bathroom and the added convenience of laundry upstairs. The insulated and drywalled front-attached garage provides both comfort and functionality.This home is modern, immaculate, and move-in ready — a wonderful place for your family to call home! (id:57594)
Property Details
|
MLS® Number
|
A2267040 |
|
Property Type
|
Single Family |
|
Community Name
|
Aspen Lake |
|
Amenities Near By
|
Playground, Schools, Shopping |
|
Parking Space Total
|
2 |
|
Plan
|
0824628 |
|
Structure
|
None, Deck, Porch |
Building
|
Bathroom Total
|
3 |
|
Bedrooms Above Ground
|
3 |
|
Bedrooms Total
|
3 |
|
Appliances
|
Washer, Refrigerator, Dishwasher, Stove, Dryer, Microwave Range Hood Combo |
|
Basement Development
|
Unfinished |
|
Basement Type
|
Full (unfinished) |
|
Constructed Date
|
2014 |
|
Construction Material
|
Poured Concrete, Wood Frame |
|
Construction Style Attachment
|
Detached |
|
Cooling Type
|
None |
|
Exterior Finish
|
Concrete, Stone, Vinyl Siding |
|
Fire Protection
|
Smoke Detectors |
|
Fireplace Present
|
Yes |
|
Fireplace Total
|
1 |
|
Flooring Type
|
Carpeted, Laminate |
|
Foundation Type
|
Poured Concrete |
|
Half Bath Total
|
1 |
|
Heating Fuel
|
Natural Gas |
|
Heating Type
|
Central Heating |
|
Stories Total
|
2 |
|
Size Interior
|
1,567 Ft2 |
|
Total Finished Area
|
1567 Sqft |
|
Type
|
House |
Parking
|
Concrete
|
|
|
Attached Garage
|
1 |
Land
|
Acreage
|
No |
|
Fence Type
|
Fence |
|
Land Amenities
|
Playground, Schools, Shopping |
|
Landscape Features
|
Landscaped |
|
Size Depth
|
35.96 M |
|
Size Frontage
|
10.97 M |
|
Size Irregular
|
4248.00 |
|
Size Total
|
4248 Sqft|4,051 - 7,250 Sqft |
|
Size Total Text
|
4248 Sqft|4,051 - 7,250 Sqft |
|
Zoning Description
|
R1 |
Rooms
| Level |
Type |
Length |
Width |
Dimensions |
|
Basement |
Furnace |
|
|
10.00 Ft x 10.00 Ft |
|
Main Level |
Living Room |
|
|
14.50 Ft x 17.83 Ft |
|
Main Level |
Kitchen |
|
|
10.92 Ft x 11.58 Ft |
|
Main Level |
Dining Room |
|
|
11.00 Ft x 7.42 Ft |
|
Main Level |
2pc Bathroom |
|
|
Measurements not available |
|
Main Level |
Foyer |
|
|
5.58 Ft x 7.83 Ft |
|
Upper Level |
Primary Bedroom |
|
|
12.17 Ft x 13.00 Ft |
|
Upper Level |
Bedroom |
|
|
10.92 Ft x 10.00 Ft |
|
Upper Level |
Bedroom |
|
|
11.00 Ft x 9.92 Ft |
|
Upper Level |
4pc Bathroom |
|
|
Measurements not available |
|
Upper Level |
4pc Bathroom |
|
|
Measurements not available |
https://www.realtor.ca/real-estate/29045004/71-almond-crescent-blackfalds-aspen-lake

