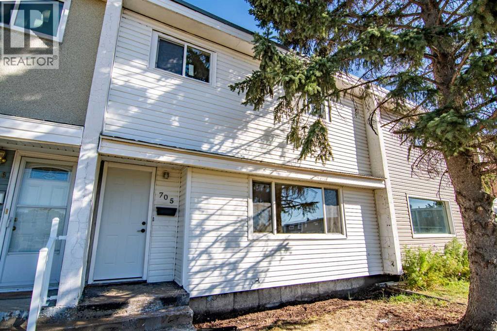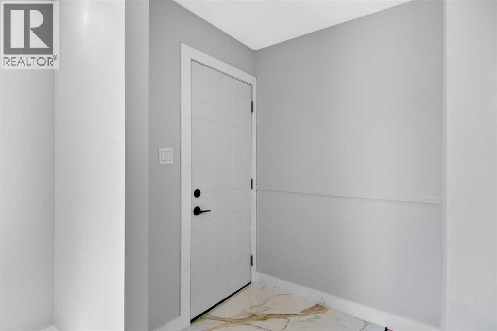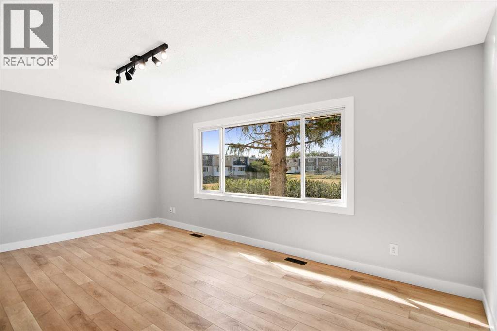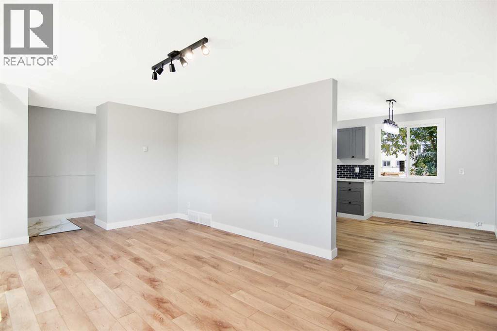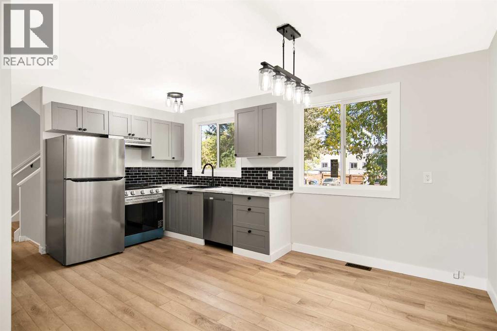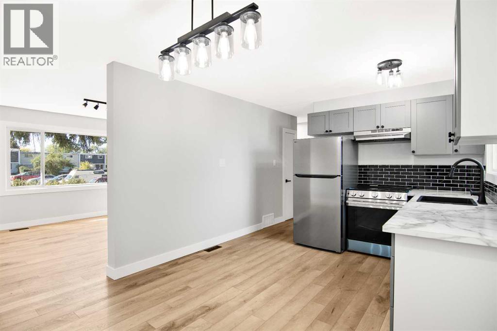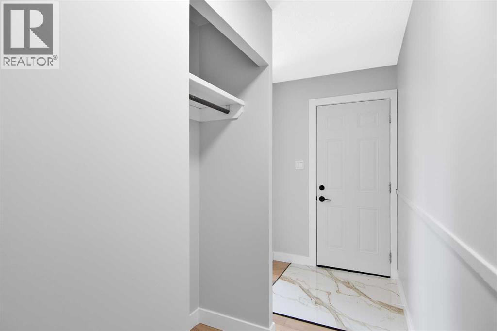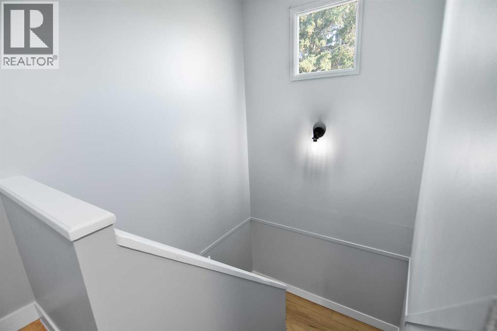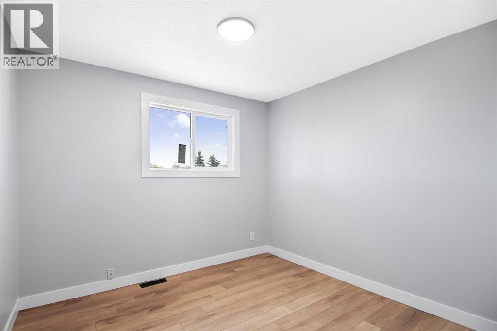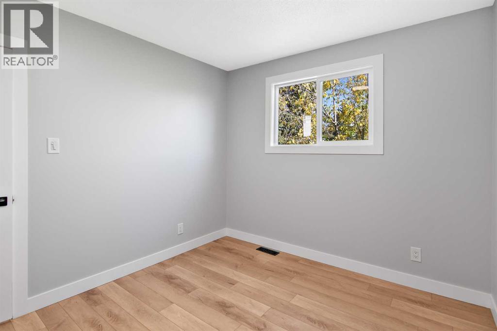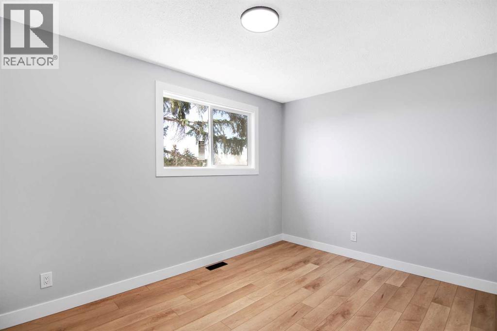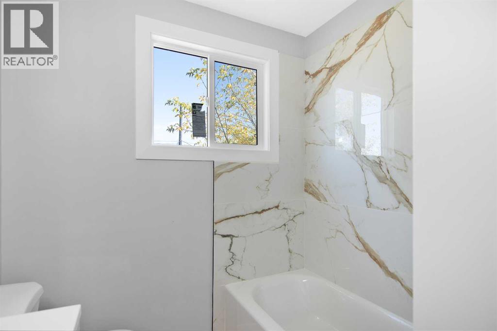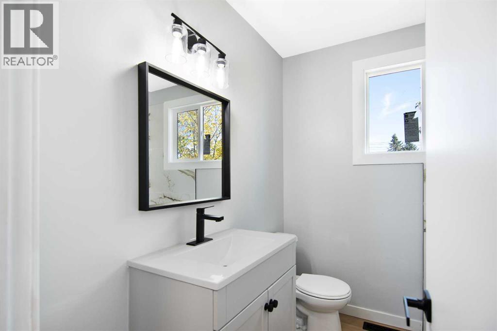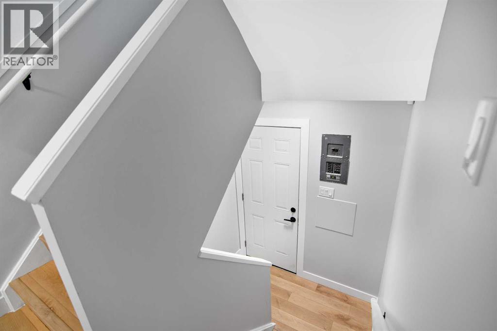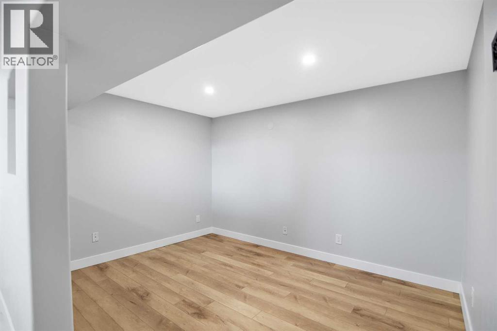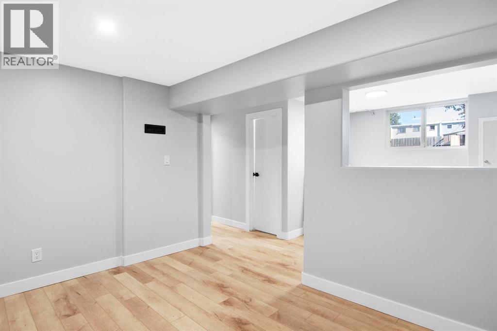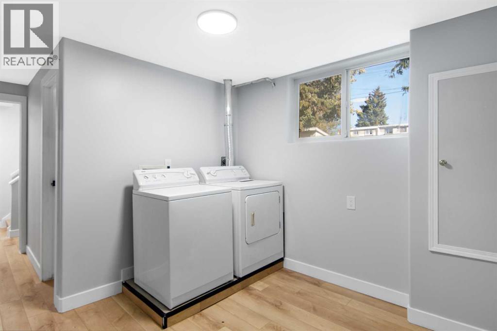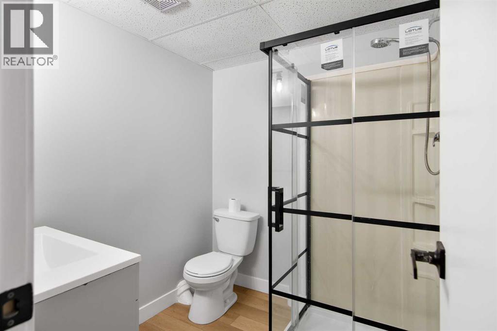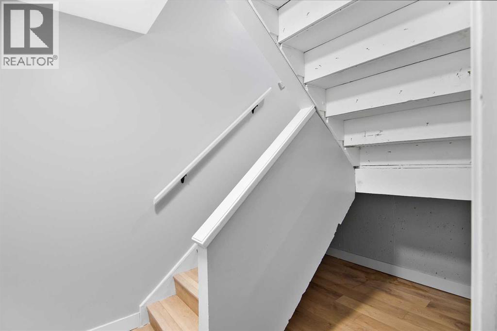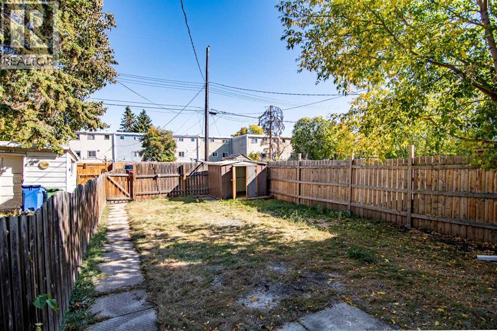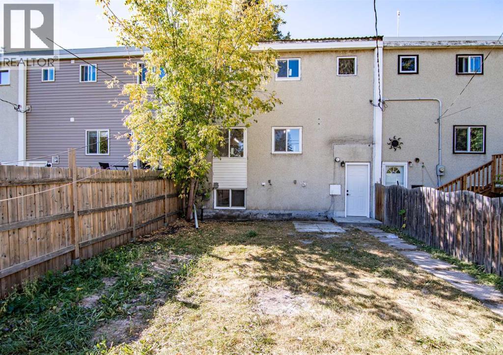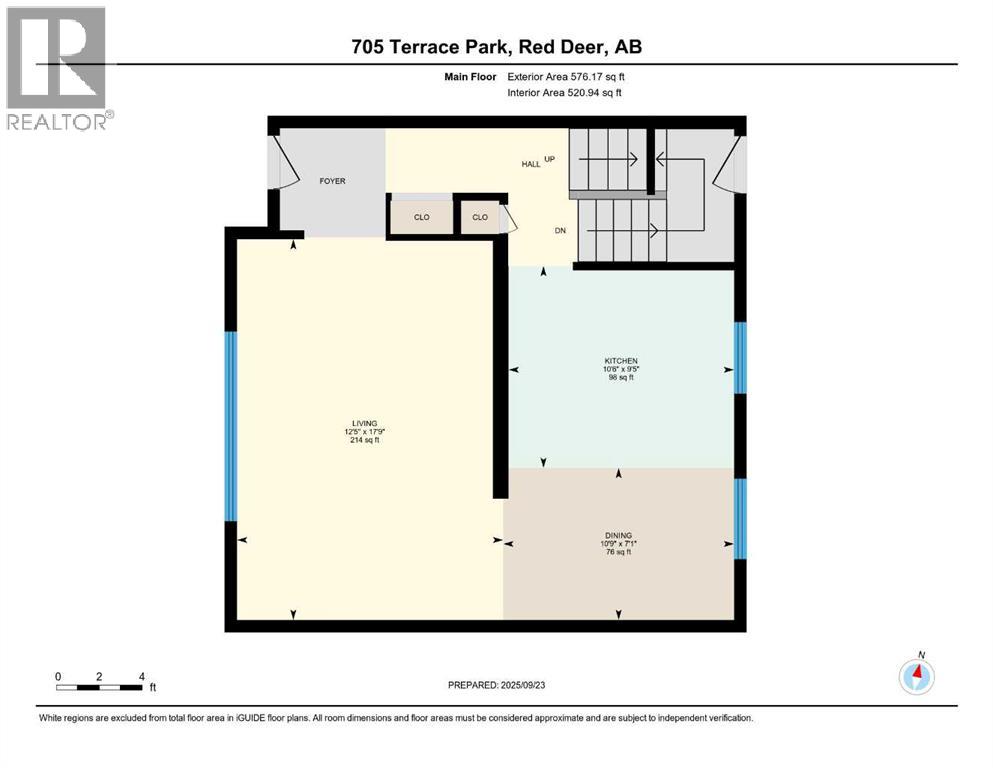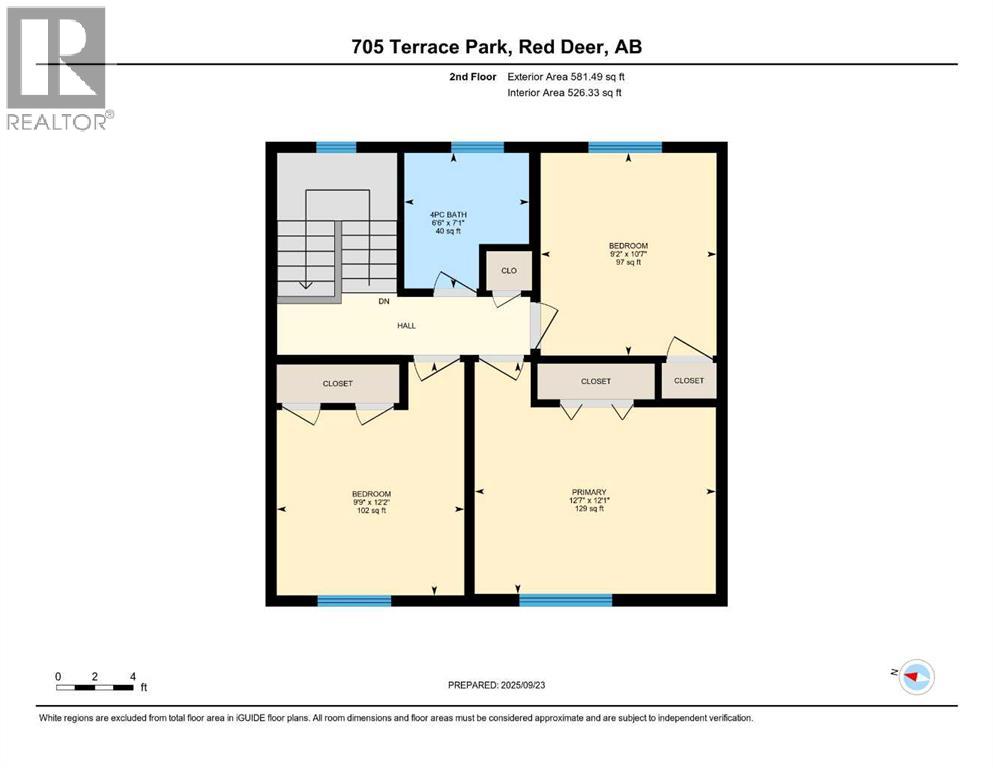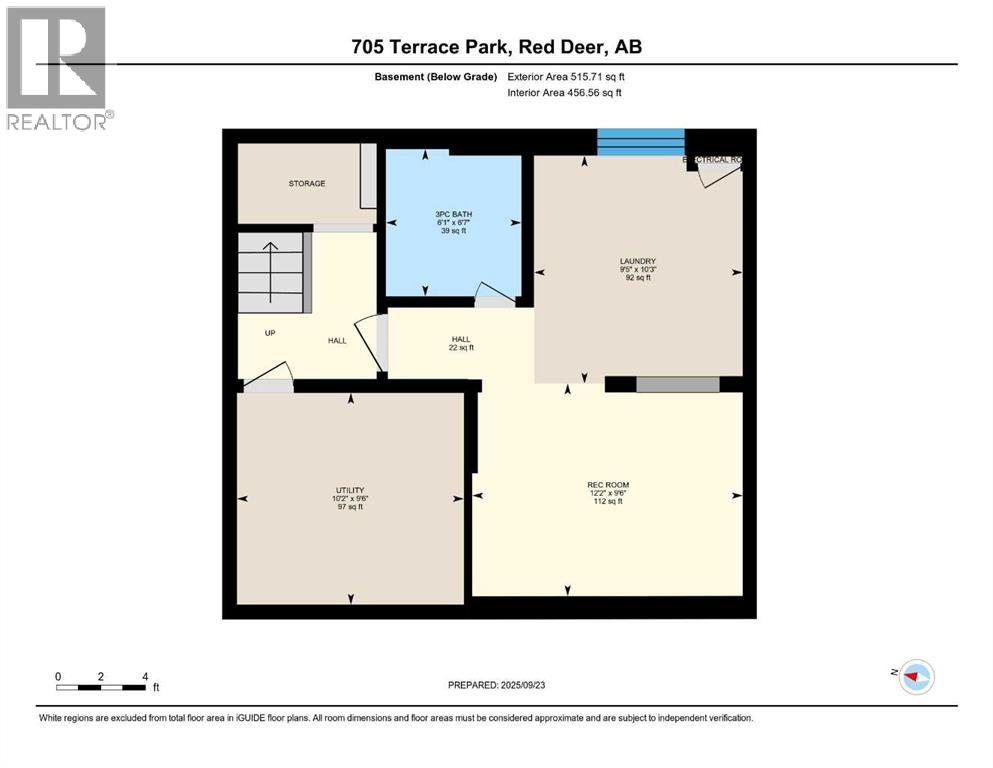3 Bedroom
2 Bathroom
1,158 ft2
None
Forced Air
Landscaped
$284,900
Beautifully renovated and move-in ready, this 3 bedroom home with NO CONDO fees offers modern updates throughout — including new flooring, baseboards, lighting, and a fully remodeled kitchen with stainless steel appliances, updated cabinetry, and stylish finishes. Upstairs features three spacious bedrooms and a refreshed bathroom with a new tub, tile surround, and updated fixtures. The finished basement includes a family room, 3-piece bathroom, and a large laundry area, making it perfect for guests or extended family. Enjoy a private backyard, ample parking, and peaceful views of open green space, ready for new buyers. (id:57594)
Property Details
|
MLS® Number
|
A2259833 |
|
Property Type
|
Single Family |
|
Neigbourhood
|
Eastview |
|
Community Name
|
Eastview |
|
Amenities Near By
|
Park, Playground, Schools, Shopping |
|
Features
|
Back Lane, Pvc Window |
|
Parking Space Total
|
2 |
|
Plan
|
1645mc |
Building
|
Bathroom Total
|
2 |
|
Bedrooms Above Ground
|
3 |
|
Bedrooms Total
|
3 |
|
Appliances
|
Washer, Refrigerator, Dishwasher, Stove, Dryer |
|
Basement Development
|
Finished |
|
Basement Type
|
Full (finished) |
|
Constructed Date
|
1961 |
|
Construction Material
|
Wood Frame |
|
Construction Style Attachment
|
Attached |
|
Cooling Type
|
None |
|
Exterior Finish
|
Stucco |
|
Flooring Type
|
Laminate, Tile |
|
Foundation Type
|
Poured Concrete |
|
Heating Fuel
|
Natural Gas |
|
Heating Type
|
Forced Air |
|
Stories Total
|
2 |
|
Size Interior
|
1,158 Ft2 |
|
Total Finished Area
|
1158 Sqft |
|
Type
|
Row / Townhouse |
Parking
Land
|
Acreage
|
No |
|
Fence Type
|
Fence |
|
Land Amenities
|
Park, Playground, Schools, Shopping |
|
Landscape Features
|
Landscaped |
|
Size Frontage
|
7.31 M |
|
Size Irregular
|
2790.00 |
|
Size Total
|
2790 Sqft|0-4,050 Sqft |
|
Size Total Text
|
2790 Sqft|0-4,050 Sqft |
|
Zoning Description
|
R-h |
Rooms
| Level |
Type |
Length |
Width |
Dimensions |
|
Basement |
Family Room |
|
|
12.17 Ft x 9.50 Ft |
|
Basement |
Laundry Room |
|
|
9.42 Ft x 10.25 Ft |
|
Basement |
3pc Bathroom |
|
|
.00 Ft x .00 Ft |
|
Basement |
Furnace |
|
|
10.17 Ft x 9.50 Ft |
|
Main Level |
Living Room |
|
|
17.75 Ft x 12.42 Ft |
|
Main Level |
Dining Room |
|
|
7.08 Ft x 10.75 Ft |
|
Main Level |
Kitchen |
|
|
9.42 Ft x 10.50 Ft |
|
Upper Level |
Primary Bedroom |
|
|
12.58 Ft x 12.08 Ft |
|
Upper Level |
Bedroom |
|
|
9.75 Ft x 12.17 Ft |
|
Upper Level |
Bedroom |
|
|
9.17 Ft x 10.58 Ft |
|
Upper Level |
4pc Bathroom |
|
|
.00 Ft x .00 Ft |
https://www.realtor.ca/real-estate/28909455/705-terrace-park-red-deer-eastview

