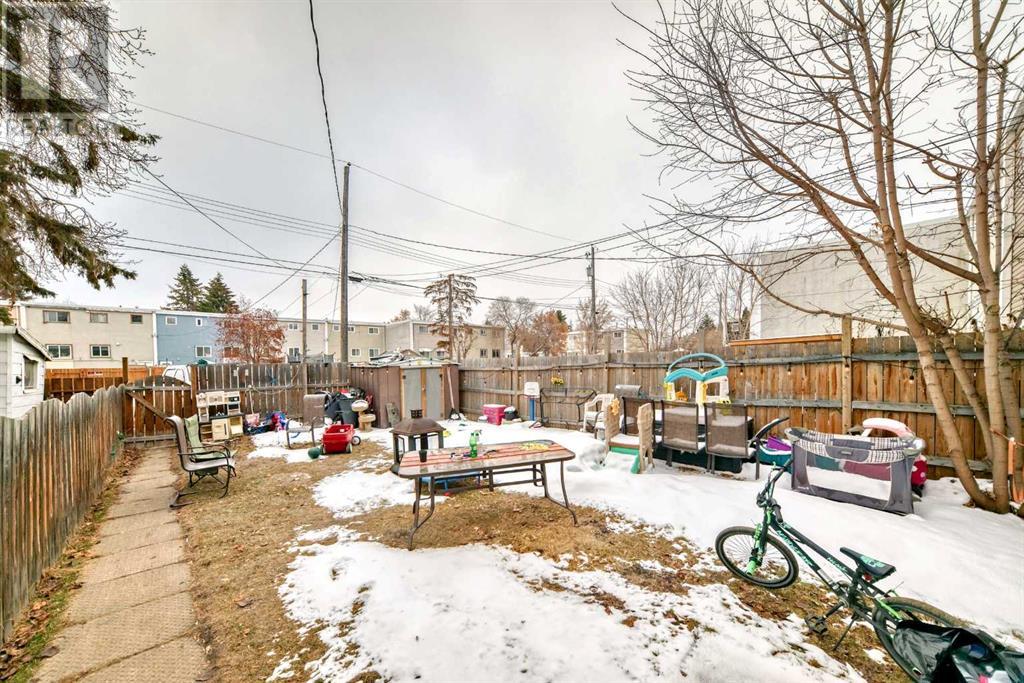3 Bedroom
2 Bathroom
1,121 ft2
None
Forced Air
Landscaped
$204,900
EXPERIENCE this 2 storey style townhouse home with no condo fees! The main floor has a good sized living room with kitchen and dining room area. The upper floor has a 4 piece bathroom, 2 bedrooms, plus a primary bedroom. The basement is finished with a flex room, 3 piece bathroom and a laundry room, both the washer and dryer are included. There is a private backyard, fenced and landscaped and a parking pad at the rear for 2 vehicles. This home is located in SE Red Deer, close to shopping amenities. (id:57594)
Property Details
|
MLS® Number
|
A2200948 |
|
Property Type
|
Single Family |
|
Community Name
|
Eastview |
|
Amenities Near By
|
Shopping |
|
Features
|
Back Lane, Level |
|
Parking Space Total
|
2 |
|
Plan
|
1645mc |
|
Structure
|
None |
Building
|
Bathroom Total
|
2 |
|
Bedrooms Above Ground
|
3 |
|
Bedrooms Total
|
3 |
|
Appliances
|
Refrigerator, Stove, Washer & Dryer |
|
Basement Development
|
Finished |
|
Basement Type
|
Full (finished) |
|
Constructed Date
|
1961 |
|
Construction Style Attachment
|
Attached |
|
Cooling Type
|
None |
|
Exterior Finish
|
Vinyl Siding |
|
Flooring Type
|
Carpeted, Hardwood, Laminate, Linoleum |
|
Foundation Type
|
Poured Concrete |
|
Heating Type
|
Forced Air |
|
Stories Total
|
2 |
|
Size Interior
|
1,121 Ft2 |
|
Total Finished Area
|
1121 Sqft |
|
Type
|
Row / Townhouse |
Parking
Land
|
Acreage
|
No |
|
Fence Type
|
Fence |
|
Land Amenities
|
Shopping |
|
Landscape Features
|
Landscaped |
|
Size Frontage
|
7.31 M |
|
Size Irregular
|
2790.00 |
|
Size Total
|
2790 Sqft|0-4,050 Sqft |
|
Size Total Text
|
2790 Sqft|0-4,050 Sqft |
|
Zoning Description
|
R3 |
Rooms
| Level |
Type |
Length |
Width |
Dimensions |
|
Second Level |
4pc Bathroom |
|
|
Measurements not available |
|
Second Level |
Bedroom |
|
|
10.67 Ft x 9.25 Ft |
|
Second Level |
Bedroom |
|
|
9.92 Ft x 9.83 Ft |
|
Second Level |
Primary Bedroom |
|
|
12.75 Ft x 9.75 Ft |
|
Basement |
Other |
|
|
12.00 Ft x 9.25 Ft |
|
Basement |
3pc Bathroom |
|
|
Measurements not available |
|
Basement |
Laundry Room |
|
|
10.00 Ft x 9.50 Ft |
|
Basement |
Furnace |
|
|
9.67 Ft x 10.58 Ft |
|
Main Level |
Living Room |
|
|
17.75 Ft x 12.00 Ft |
|
Main Level |
Dining Room |
|
|
10.67 Ft x 8.17 Ft |
|
Main Level |
Kitchen |
|
|
10.67 Ft x 8.00 Ft |
|
Main Level |
Other |
|
|
5.00 Ft x 4.83 Ft |
|
Main Level |
Other |
|
|
4.92 Ft x 3.33 Ft |
https://www.realtor.ca/real-estate/28095658/705-terrace-park-red-deer-eastview






































