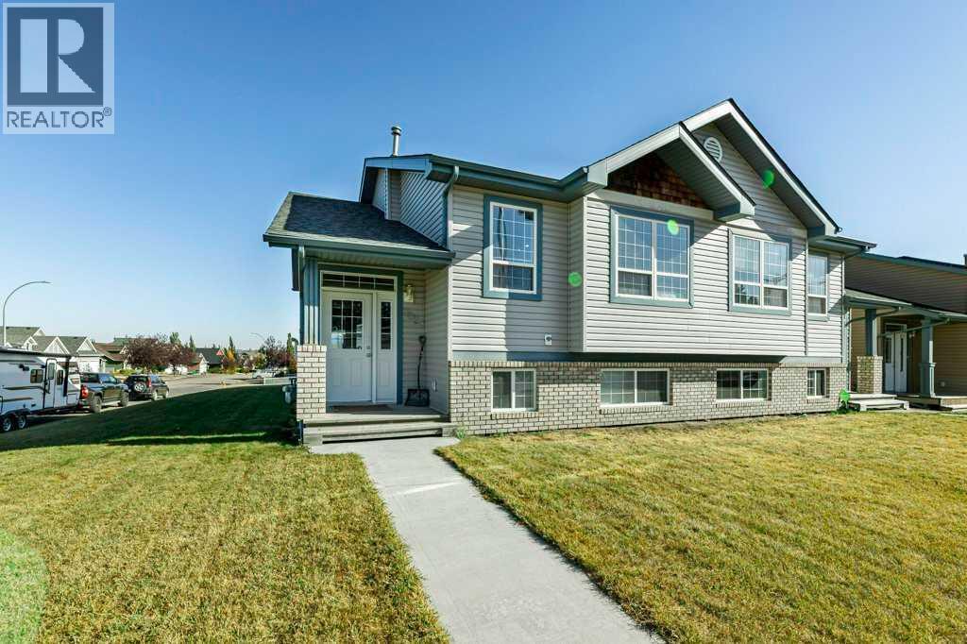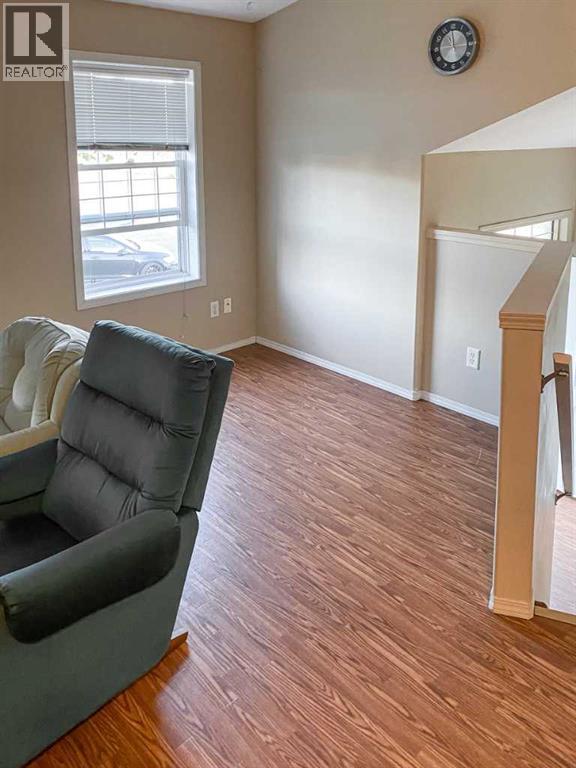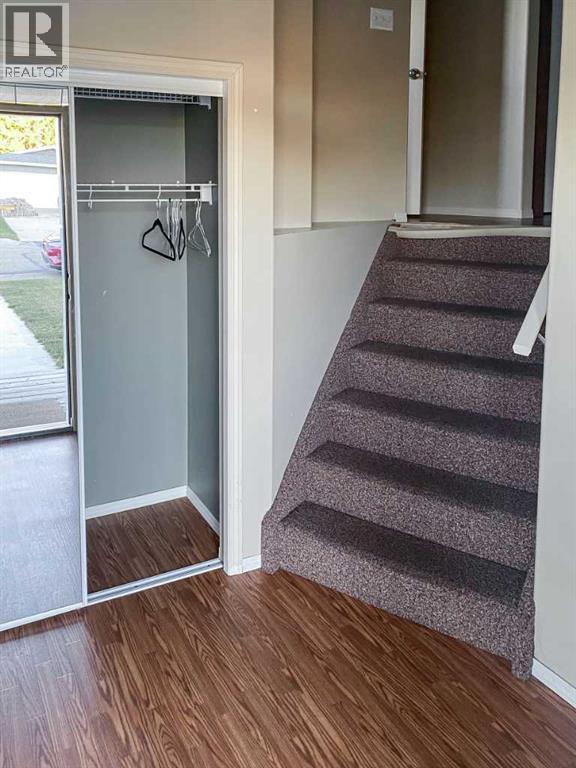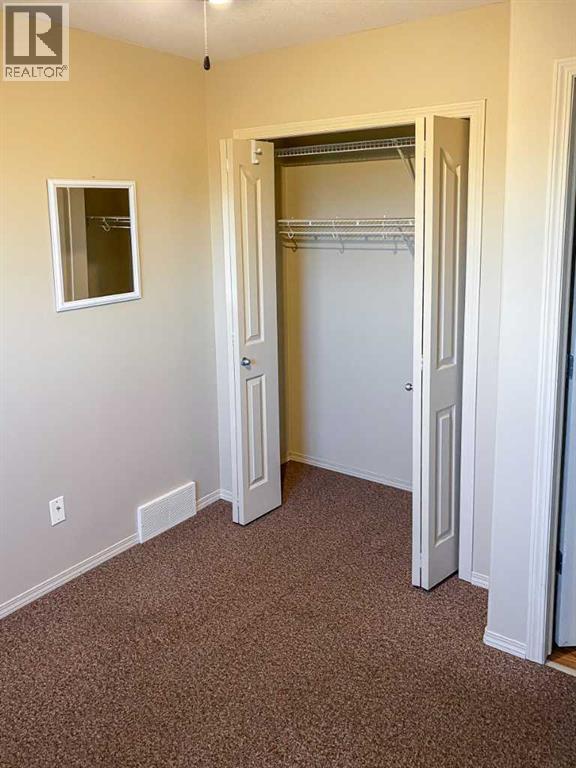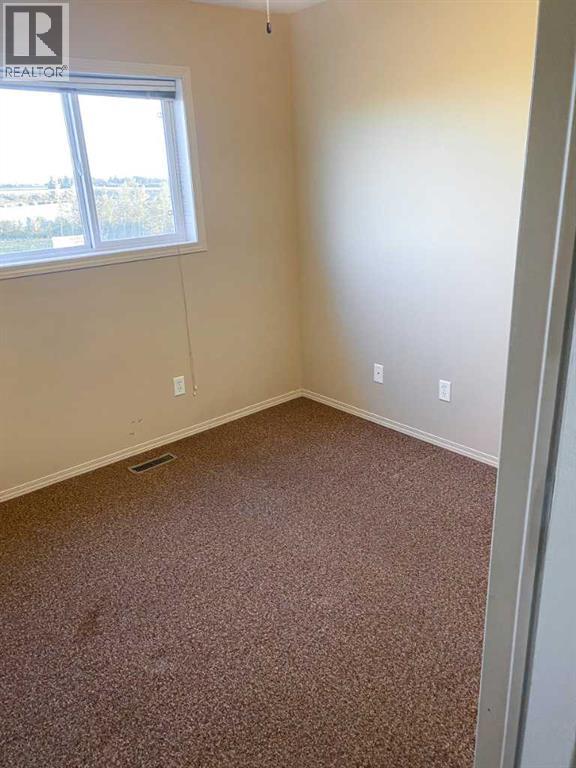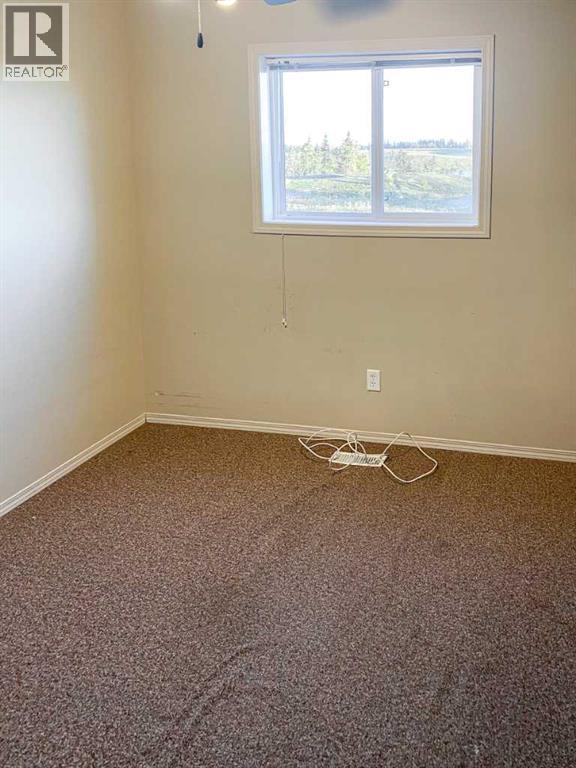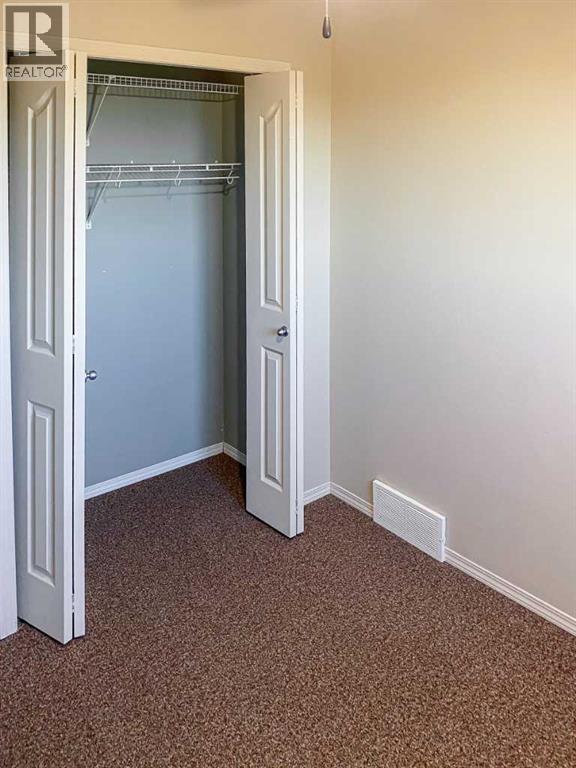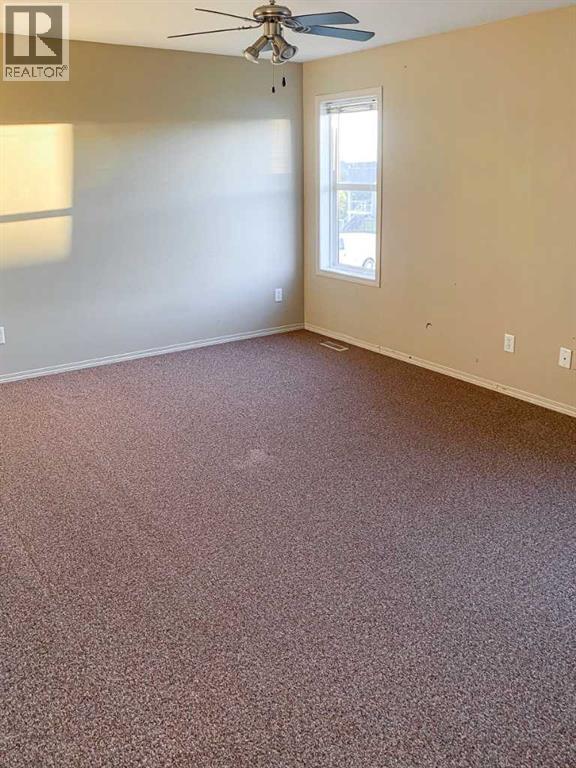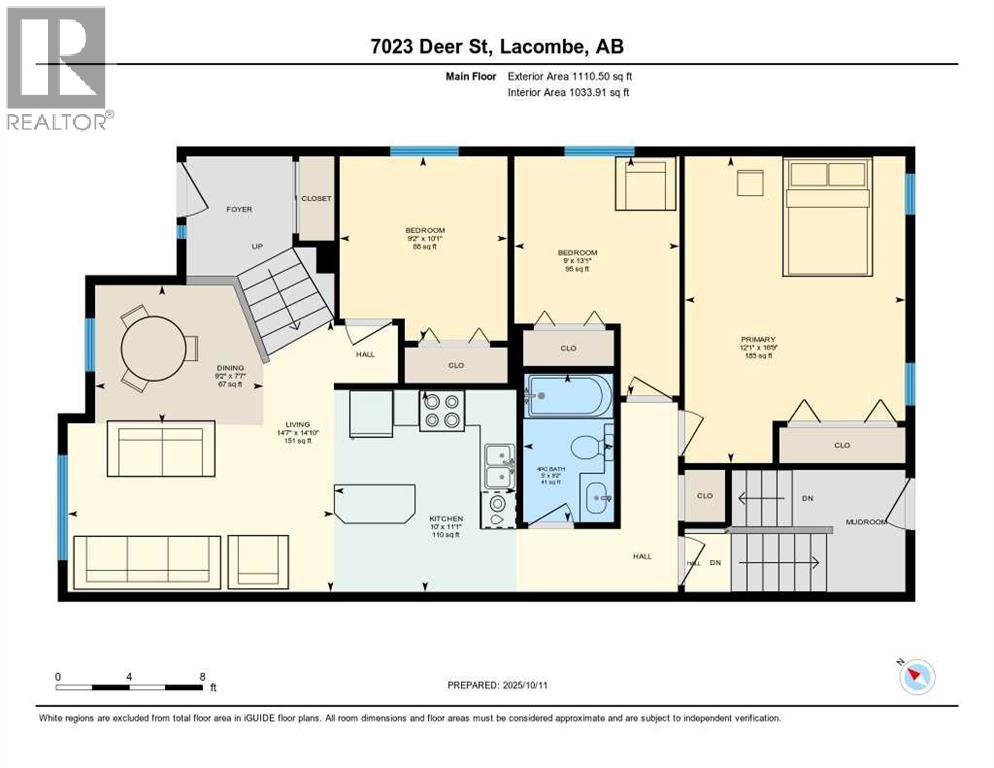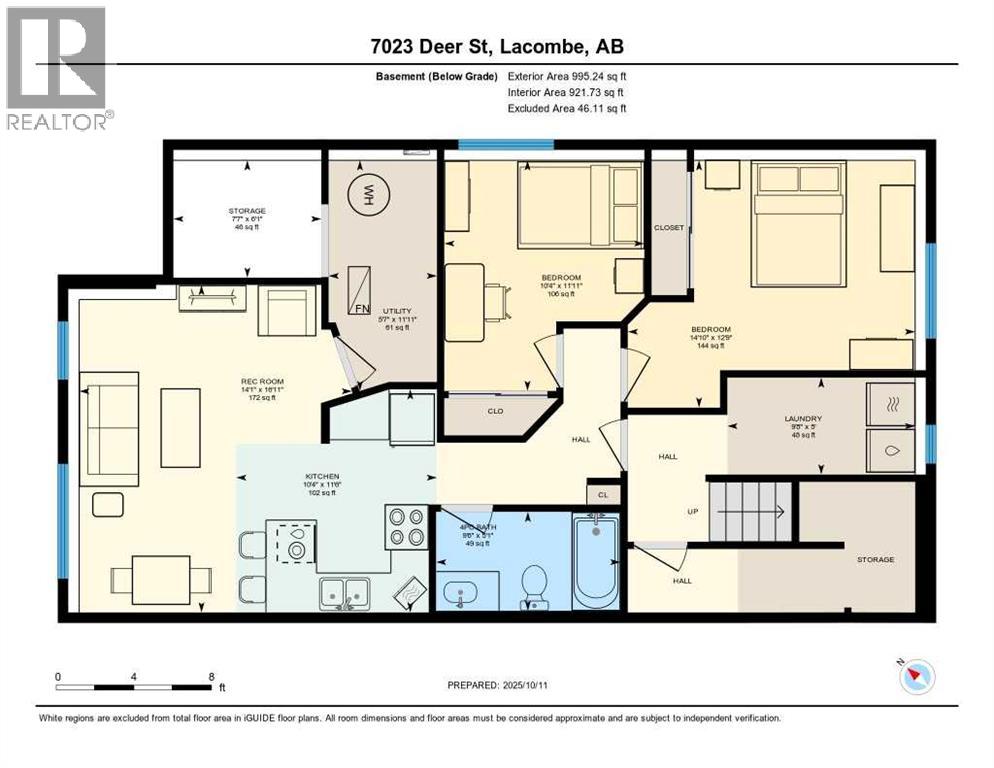5 Bedroom
2 Bathroom
1,110 ft2
Bi-Level
None
Forced Air
$369,900
Welcome to this beautiful half duplex located in the heart of Lacombe, Alberta. This home offers bright, open-concept living, dining, and kitchen spaces. Complete with 3 bedrooms and 1 bathroom up and the bonus of a fully finished basement with 2 more bedrooms, 1 more bathroom and a second full kitchen. There is an opportunity to own all four half duplexes, each on separate titles (7017, 7019, 7021, 7023). (id:57594)
Property Details
|
MLS® Number
|
A2265842 |
|
Property Type
|
Single Family |
|
Community Name
|
College Heights |
|
Amenities Near By
|
Airport, Golf Course, Park, Playground, Recreation Nearby, Schools, Shopping, Water Nearby |
|
Community Features
|
Golf Course Development, Lake Privileges, Fishing |
|
Features
|
Back Lane, Pvc Window |
|
Parking Space Total
|
2 |
|
Plan
|
0326218 |
Building
|
Bathroom Total
|
2 |
|
Bedrooms Above Ground
|
3 |
|
Bedrooms Below Ground
|
2 |
|
Bedrooms Total
|
5 |
|
Appliances
|
Washer, Refrigerator, Dishwasher, Stove, Dryer, Hood Fan |
|
Architectural Style
|
Bi-level |
|
Basement Development
|
Finished |
|
Basement Features
|
Suite |
|
Basement Type
|
Full (finished) |
|
Constructed Date
|
2004 |
|
Construction Style Attachment
|
Semi-detached |
|
Cooling Type
|
None |
|
Exterior Finish
|
Vinyl Siding |
|
Flooring Type
|
Carpeted, Laminate, Linoleum |
|
Foundation Type
|
Poured Concrete |
|
Heating Fuel
|
Natural Gas |
|
Heating Type
|
Forced Air |
|
Size Interior
|
1,110 Ft2 |
|
Total Finished Area
|
1110.5 Sqft |
|
Type
|
Duplex |
Parking
Land
|
Acreage
|
No |
|
Fence Type
|
Not Fenced |
|
Land Amenities
|
Airport, Golf Course, Park, Playground, Recreation Nearby, Schools, Shopping, Water Nearby |
|
Size Frontage
|
45.53 M |
|
Size Irregular
|
6134.67 |
|
Size Total
|
6134.67 Sqft|4,051 - 7,250 Sqft |
|
Size Total Text
|
6134.67 Sqft|4,051 - 7,250 Sqft |
|
Zoning Description
|
R4 |
Rooms
| Level |
Type |
Length |
Width |
Dimensions |
|
Basement |
4pc Bathroom |
|
|
5.08 Ft x 9.50 Ft |
|
Basement |
Bedroom |
|
|
12.75 Ft x 14.83 Ft |
|
Basement |
Bedroom |
|
|
11.92 Ft x 10.33 Ft |
|
Basement |
Eat In Kitchen |
|
|
11.50 Ft x 10.33 Ft |
|
Basement |
Laundry Room |
|
|
5.00 Ft x 9.67 Ft |
|
Basement |
Living Room |
|
|
16.92 Ft x 14.08 Ft |
|
Basement |
Storage |
|
|
6.08 Ft x 7.58 Ft |
|
Basement |
Furnace |
|
|
11.92 Ft x 5.58 Ft |
|
Main Level |
4pc Bathroom |
|
|
8.17 Ft x 5.00 Ft |
|
Main Level |
Bedroom |
|
|
13.08 Ft x 9.00 Ft |
|
Main Level |
Bedroom |
|
|
10.08 Ft x 9.17 Ft |
|
Main Level |
Dining Room |
|
|
7.58 Ft x 9.17 Ft |
|
Main Level |
Kitchen |
|
|
11.08 Ft x 10.00 Ft |
|
Main Level |
Living Room |
|
|
14.83 Ft x 14.58 Ft |
|
Main Level |
Primary Bedroom |
|
|
16.75 Ft x 12.08 Ft |
https://www.realtor.ca/real-estate/29043433/7023-deer-street-lacombe-college-heights

