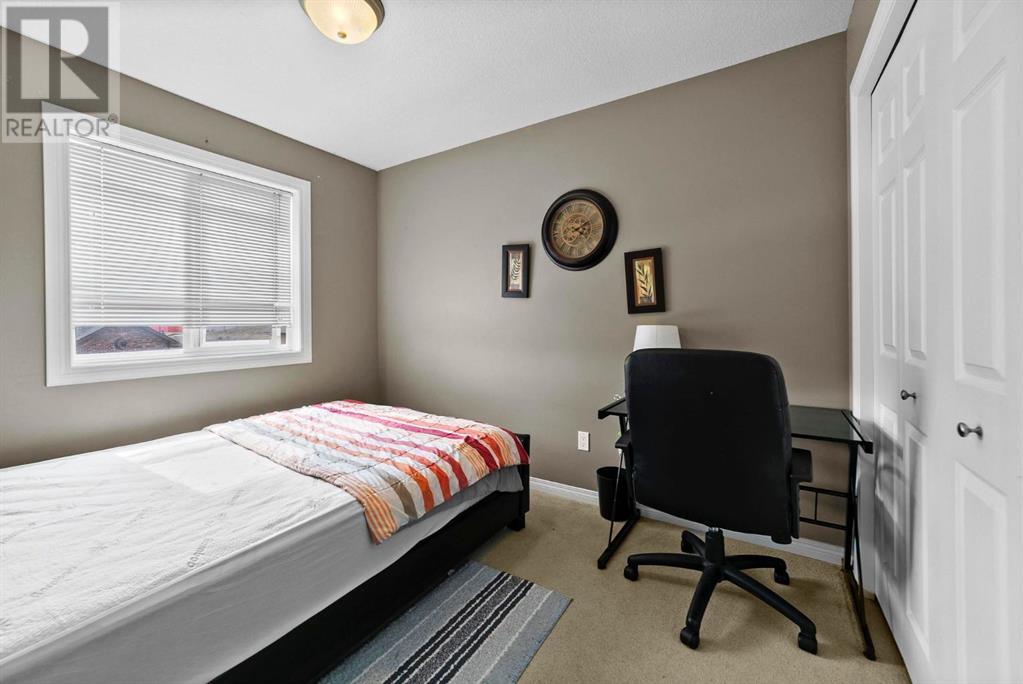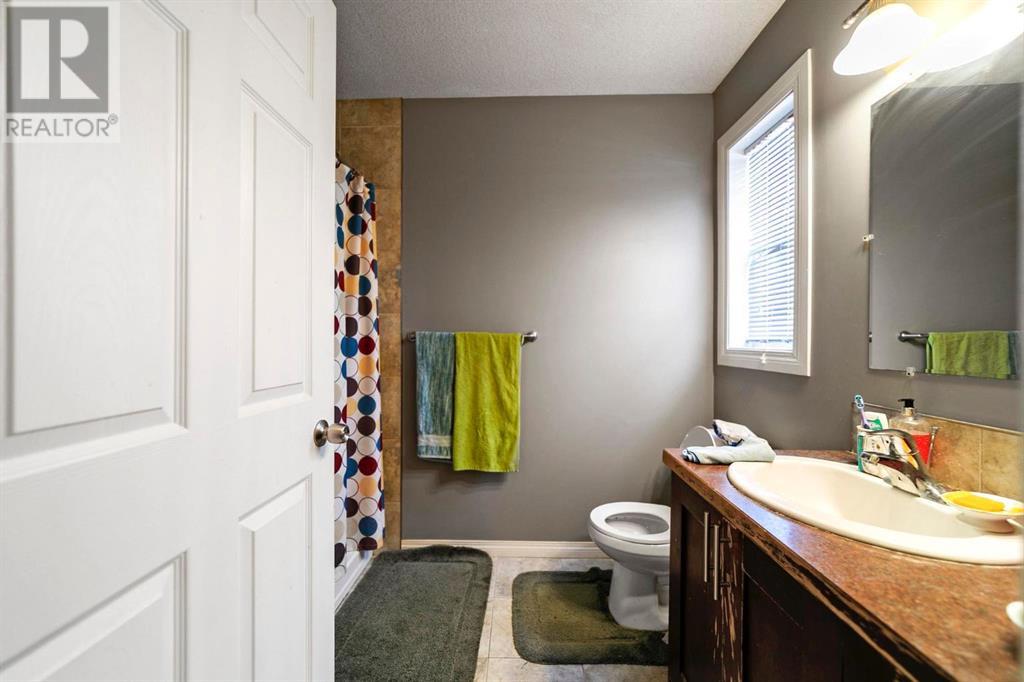3 Bedroom
3 Bathroom
1,318 ft2
None
Forced Air
Landscaped
$349,000
Welcome to this 2-storey home with a garage in The Cascades! Close the golf course, West End Shopping, walking trails, lake, and a playground! The main level boasts an open concept kitchen, dining and large living area with vinyl flooring, 2pc bathroom and laundry. The kitchen features a walk-in-in pantry, handy center island, dining area and walk-out to back deck. The upper level has a spacious primary bedroom with a 3pc ensuite and walk-in-closet, two additional bedrooms and 4pc bathroom. The lower level is ready for your personal touch. Outside will impress you with a landscaped and fenced yard and a detached garage. You can call this family friendly home yours Today!! (id:57594)
Property Details
|
MLS® Number
|
A2210968 |
|
Property Type
|
Single Family |
|
Neigbourhood
|
Cascades |
|
Community Name
|
Cascades |
|
Amenities Near By
|
Golf Course, Park, Playground, Shopping, Water Nearby |
|
Community Features
|
Golf Course Development, Lake Privileges |
|
Features
|
See Remarks, Back Lane |
|
Parking Space Total
|
1 |
|
Plan
|
0929038 |
|
Structure
|
Deck |
Building
|
Bathroom Total
|
3 |
|
Bedrooms Above Ground
|
3 |
|
Bedrooms Total
|
3 |
|
Appliances
|
Refrigerator, Dishwasher, Stove, Window Coverings, Washer & Dryer |
|
Basement Development
|
Unfinished |
|
Basement Type
|
Full (unfinished) |
|
Constructed Date
|
2010 |
|
Construction Style Attachment
|
Detached |
|
Cooling Type
|
None |
|
Exterior Finish
|
Vinyl Siding |
|
Flooring Type
|
Carpeted, Laminate, Tile |
|
Foundation Type
|
Poured Concrete |
|
Half Bath Total
|
1 |
|
Heating Type
|
Forced Air |
|
Stories Total
|
2 |
|
Size Interior
|
1,318 Ft2 |
|
Total Finished Area
|
1318 Sqft |
|
Type
|
House |
Parking
Land
|
Acreage
|
No |
|
Fence Type
|
Fence |
|
Land Amenities
|
Golf Course, Park, Playground, Shopping, Water Nearby |
|
Landscape Features
|
Landscaped |
|
Size Depth
|
33.53 M |
|
Size Frontage
|
10.36 M |
|
Size Irregular
|
354.80 |
|
Size Total
|
354.8 M2|0-4,050 Sqft |
|
Size Total Text
|
354.8 M2|0-4,050 Sqft |
|
Zoning Description
|
29 |
Rooms
| Level |
Type |
Length |
Width |
Dimensions |
|
Main Level |
2pc Bathroom |
|
|
Measurements not available |
|
Upper Level |
3pc Bathroom |
|
|
Measurements not available |
|
Upper Level |
4pc Bathroom |
|
|
Measurements not available |
|
Upper Level |
Primary Bedroom |
|
|
13.00 Ft x 12.00 Ft |
|
Upper Level |
Bedroom |
|
|
8.00 Ft x 10.00 Ft |
|
Upper Level |
Bedroom |
|
|
11.00 Ft x 9.00 Ft |
https://www.realtor.ca/real-estate/28181965/7012-49a-avenue-camrose-cascades





























