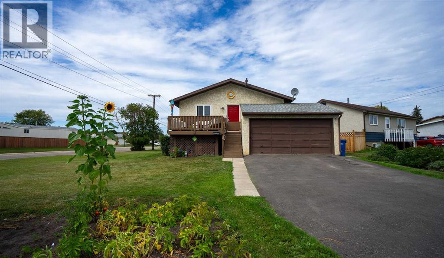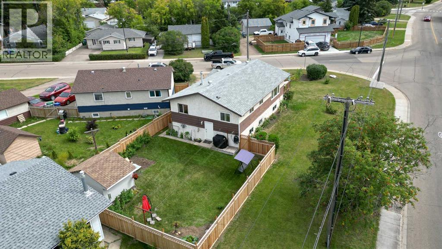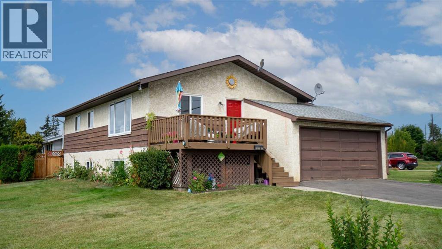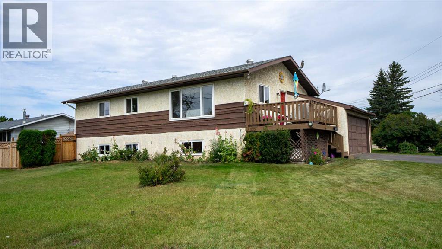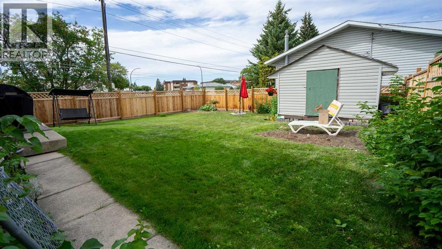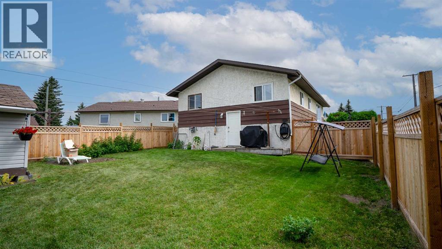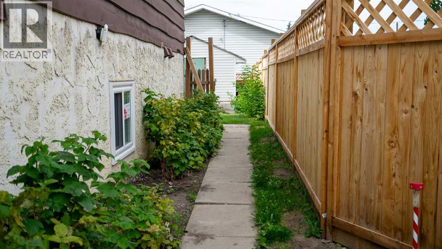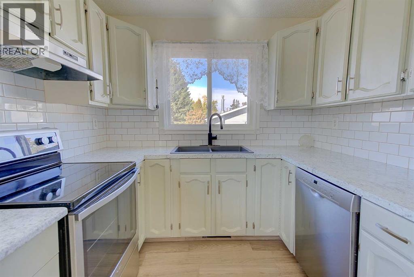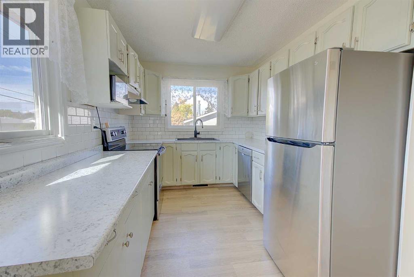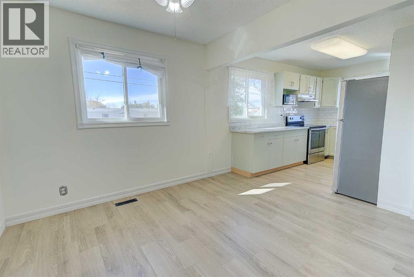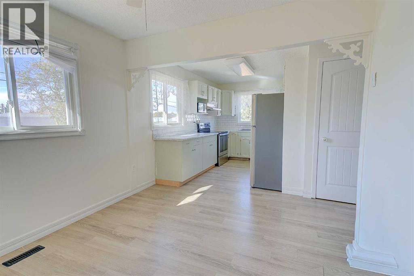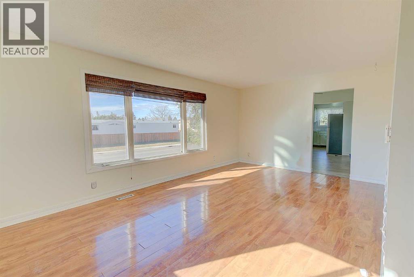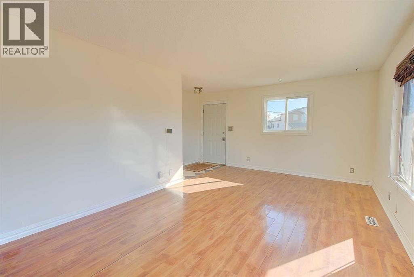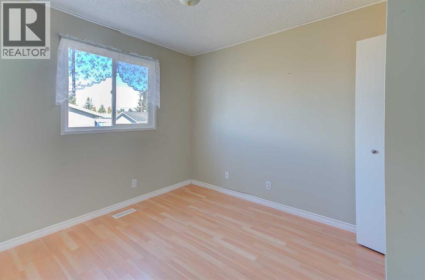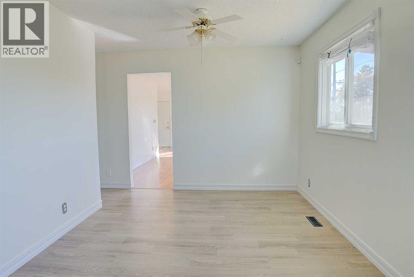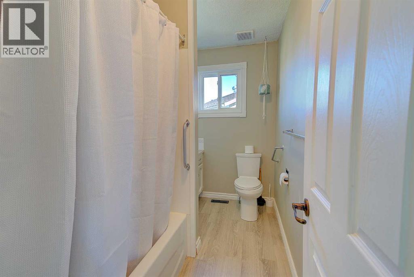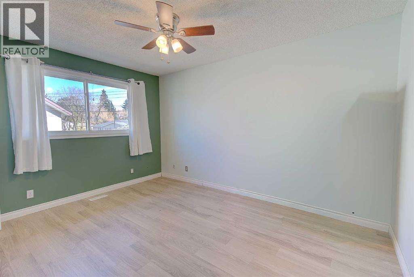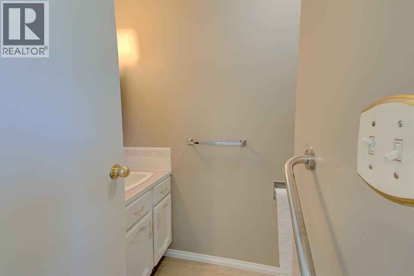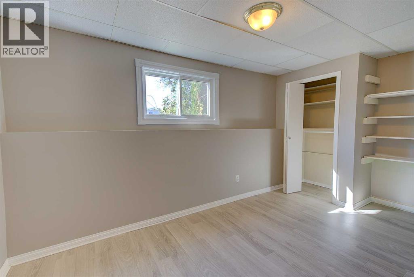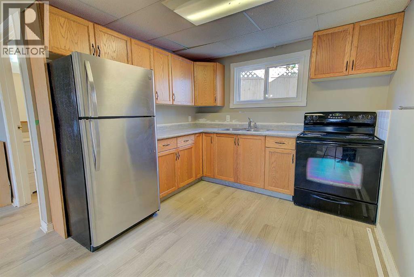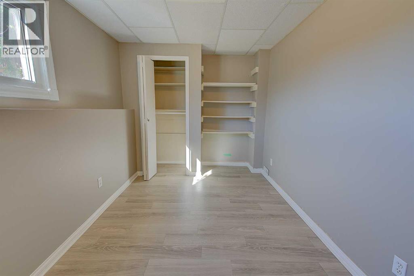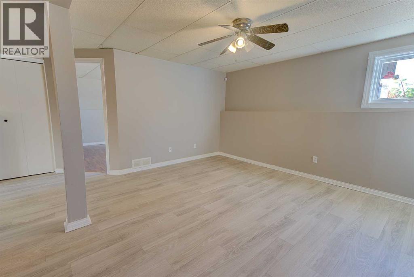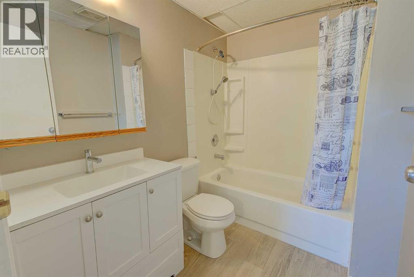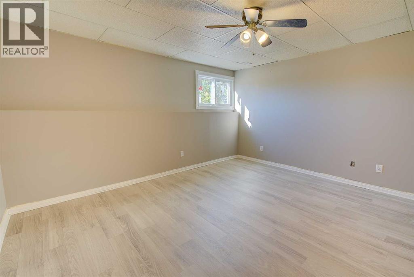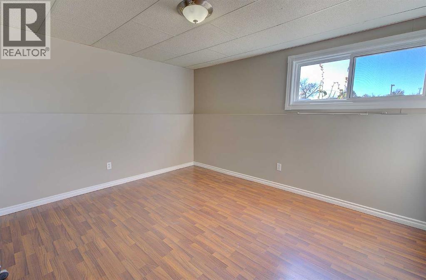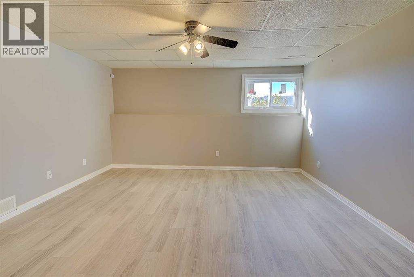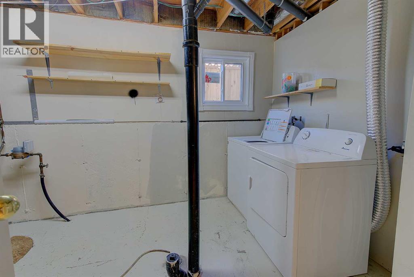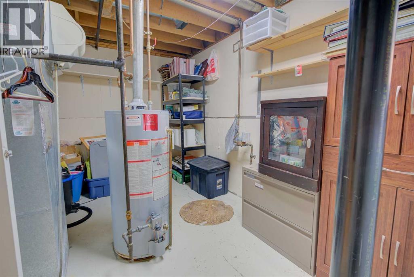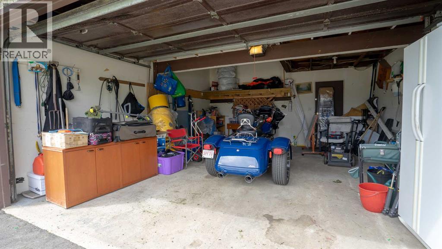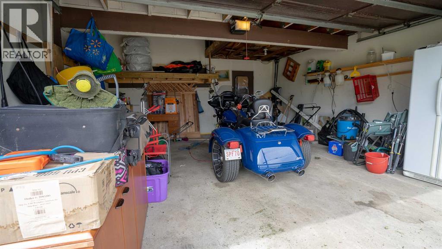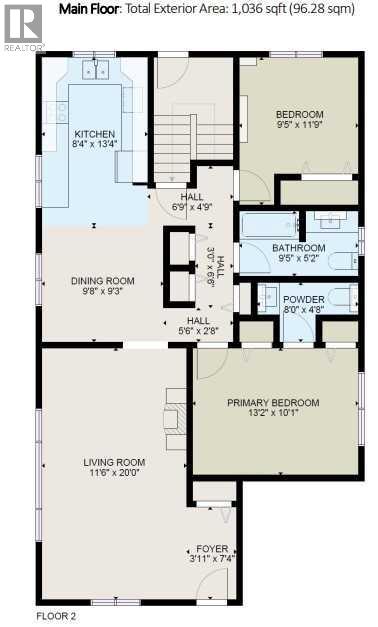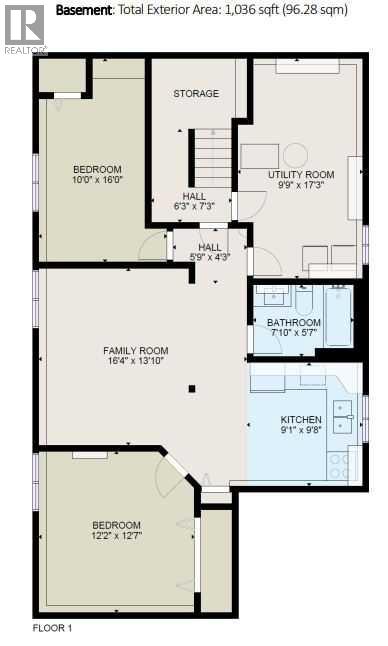4 Bedroom
3 Bathroom
1,036 ft2
Bungalow
None
Forced Air
Landscaped
$339,900
IMMEDIATE POSSESSION AVAILABLE. DON'T MISS THIS OPPORTUNITY! Incredible value for this 4 bedroom 2 1/2 bathroom bungalow with non-legal suite on a huge lot with double attached garage and RV parking. As you enter the main floor of this home you'll be greeted by a nice size living room. Just off the living room is the kitchen with upgraded flooring/counter tops, back splash/sink and stainless steel appliances. Around the corner is the spare bedroom, 4 piece bathroom and large primary bedroom with 2 piece ensuite. Heading downstairs you'll find a common laundry room with washer/dryer included. The basement has been designed with a self contained two bedroom Illegal suite with kitchenette, open living/eating area, a 4 piece bathroom and two good size bedroom. Flooring on this level has all been updated. This home has has the windows all recently replaced (some within the past 2 years and the balance less than 1 month ago). The front asphalt driveway was redone in 2024, fresh paint inside in 2021. The large private rear yard is fully fenced with a storage shed. Along the side of the house there is an RV parking stall. The front south facing deck is amazing on the nice summer day! Don't delay. (id:57594)
Property Details
|
MLS® Number
|
A2250096 |
|
Property Type
|
Single Family |
|
Neigbourhood
|
Glendale |
|
Community Name
|
Glendale |
|
Amenities Near By
|
Schools, Shopping |
|
Features
|
No Smoking Home |
|
Parking Space Total
|
4 |
|
Plan
|
7721843 |
|
Structure
|
Deck |
Building
|
Bathroom Total
|
3 |
|
Bedrooms Above Ground
|
2 |
|
Bedrooms Below Ground
|
2 |
|
Bedrooms Total
|
4 |
|
Amperage
|
100 Amp Service |
|
Appliances
|
Refrigerator, Dishwasher, Stove, Microwave, Window Coverings, Garage Door Opener, Washer & Dryer |
|
Architectural Style
|
Bungalow |
|
Basement Development
|
Finished |
|
Basement Features
|
Separate Entrance |
|
Basement Type
|
Full (finished) |
|
Constructed Date
|
1979 |
|
Construction Material
|
Poured Concrete, Wood Frame |
|
Construction Style Attachment
|
Detached |
|
Cooling Type
|
None |
|
Exterior Finish
|
Concrete, Stucco |
|
Flooring Type
|
Laminate |
|
Foundation Type
|
Poured Concrete |
|
Half Bath Total
|
1 |
|
Heating Fuel
|
Natural Gas |
|
Heating Type
|
Forced Air |
|
Stories Total
|
1 |
|
Size Interior
|
1,036 Ft2 |
|
Total Finished Area
|
1036 Sqft |
|
Type
|
House |
|
Utility Power
|
100 Amp Service |
|
Utility Water
|
Municipal Water |
Parking
|
Attached Garage
|
2 |
|
Other
|
|
|
Parking Pad
|
|
|
R V
|
|
Land
|
Acreage
|
No |
|
Fence Type
|
Fence |
|
Land Amenities
|
Schools, Shopping |
|
Landscape Features
|
Landscaped |
|
Sewer
|
Municipal Sewage System |
|
Size Depth
|
39.93 M |
|
Size Frontage
|
21.19 M |
|
Size Irregular
|
6728.00 |
|
Size Total
|
6728 Sqft|4,051 - 7,250 Sqft |
|
Size Total Text
|
6728 Sqft|4,051 - 7,250 Sqft |
|
Zoning Description
|
R-l |
Rooms
| Level |
Type |
Length |
Width |
Dimensions |
|
Basement |
Laundry Room |
|
|
9.75 Ft x 17.25 Ft |
|
Basement |
Other |
|
|
9.08 Ft x 9.67 Ft |
|
Basement |
Family Room |
|
|
16.33 Ft x 13.83 Ft |
|
Basement |
Bedroom |
|
|
12.17 Ft x 12.58 Ft |
|
Basement |
Bedroom |
|
|
16.00 Ft x 10.00 Ft |
|
Basement |
4pc Bathroom |
|
|
Measurements not available |
|
Main Level |
Living Room |
|
|
11.50 Ft x 20.00 Ft |
|
Main Level |
Dining Room |
|
|
9.67 Ft x 9.25 Ft |
|
Main Level |
Kitchen |
|
|
8.33 Ft x 13.33 Ft |
|
Main Level |
Primary Bedroom |
|
|
13.17 Ft x 10.08 Ft |
|
Main Level |
2pc Bathroom |
|
|
Measurements not available |
|
Main Level |
Bedroom |
|
|
9.42 Ft x 11.75 Ft |
|
Main Level |
4pc Bathroom |
|
|
Measurements not available |
Utilities
|
Electricity
|
Connected |
|
Natural Gas
|
Connected |
|
Sewer
|
Connected |
|
Water
|
Connected |
https://www.realtor.ca/real-estate/28765591/7007-59-avenue-red-deer-glendale

