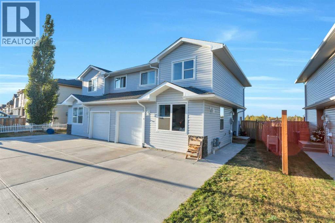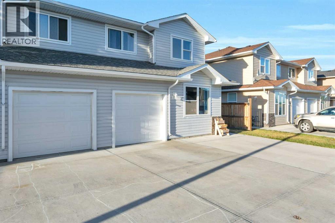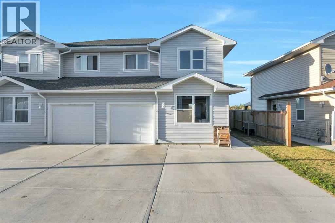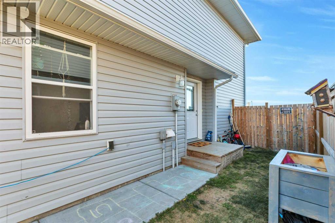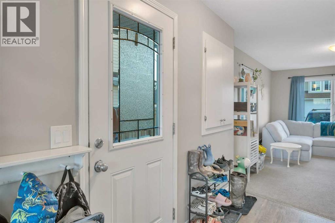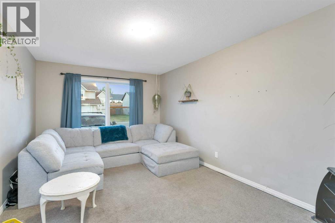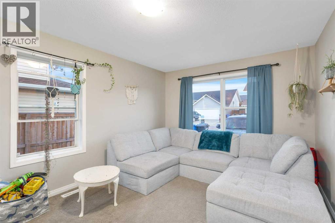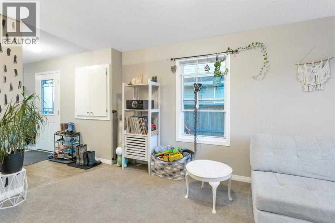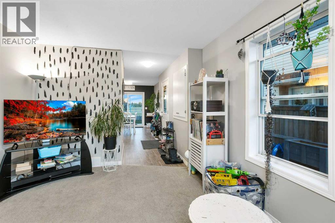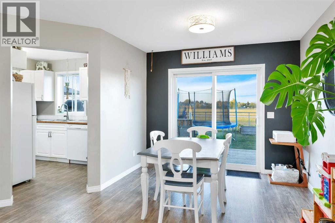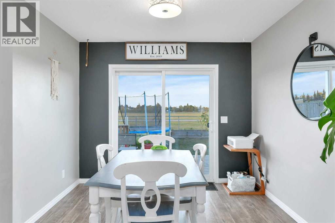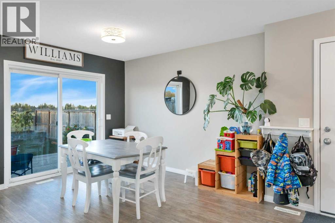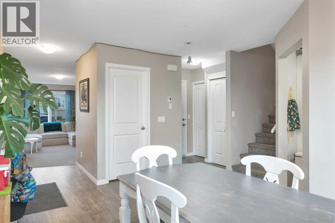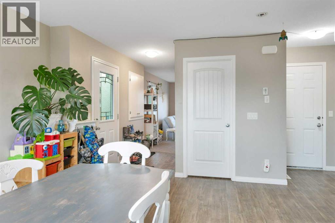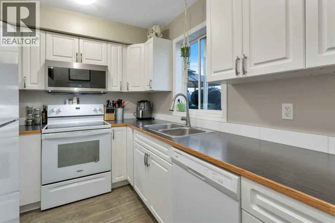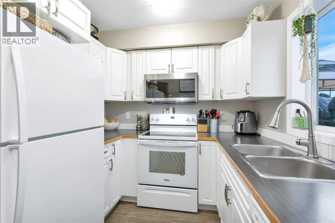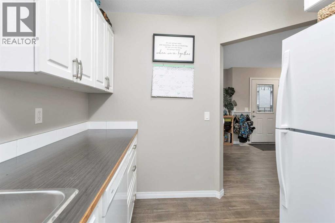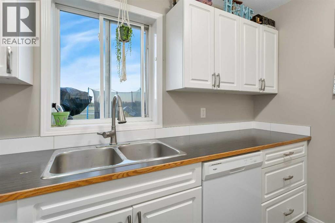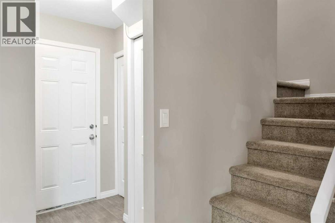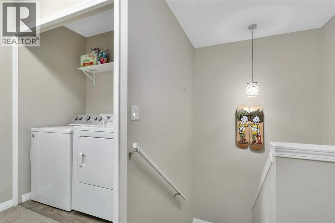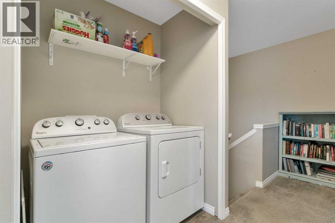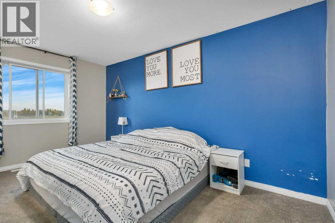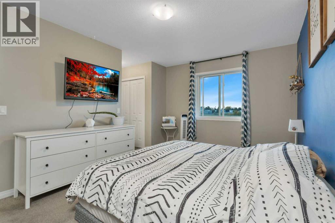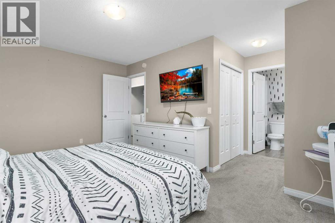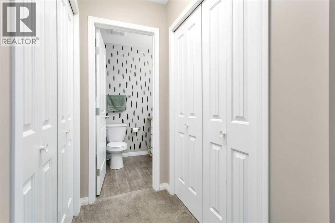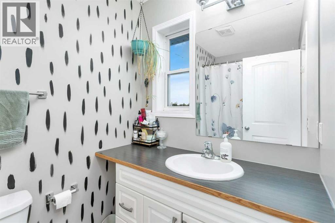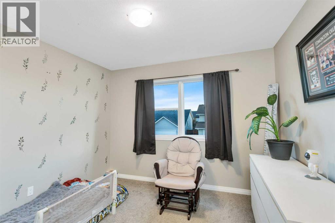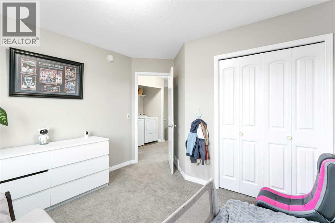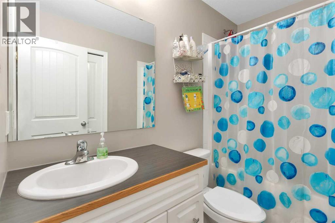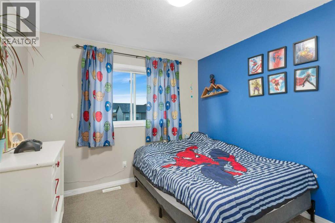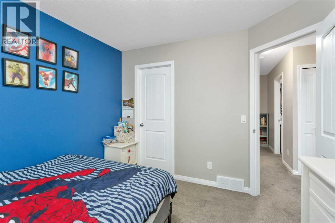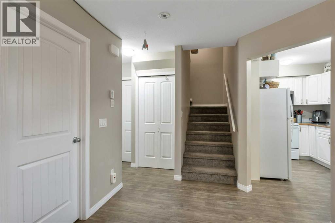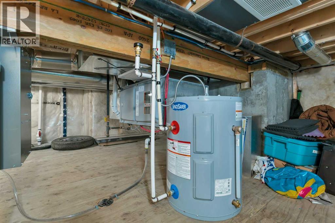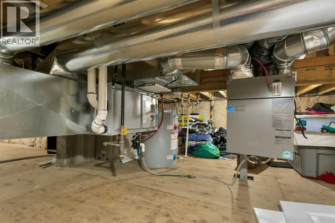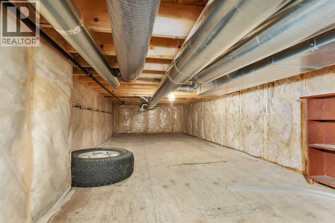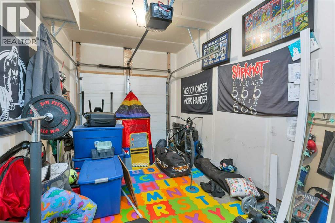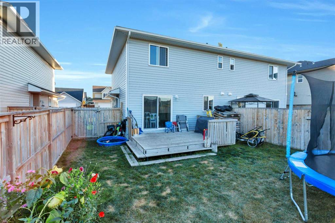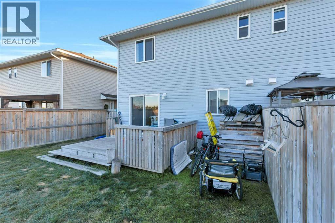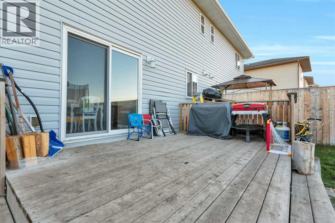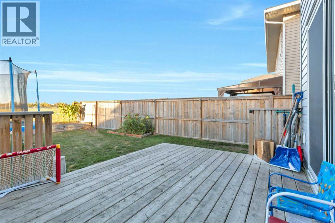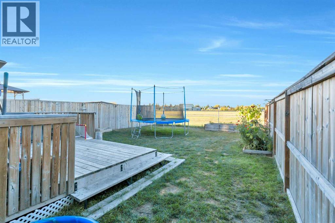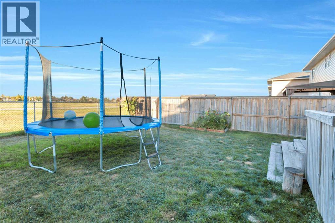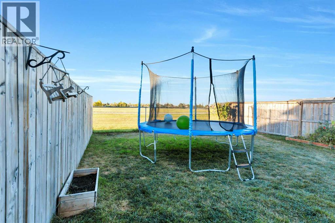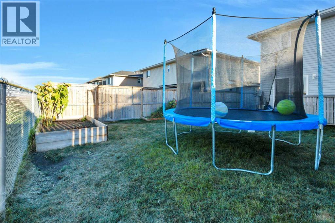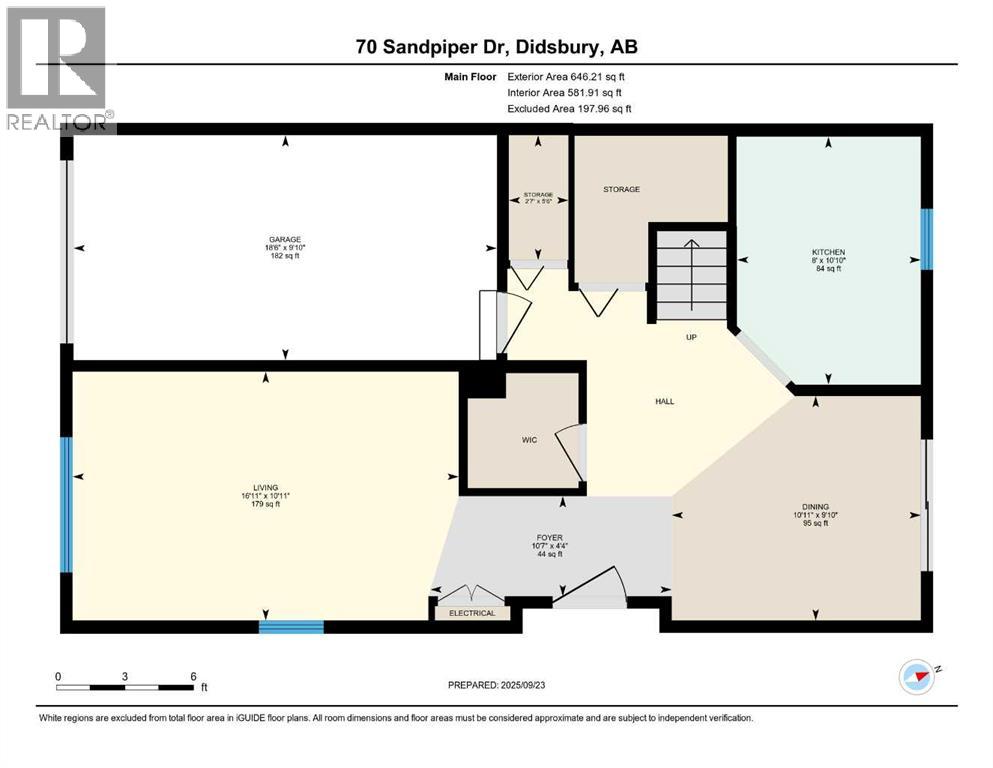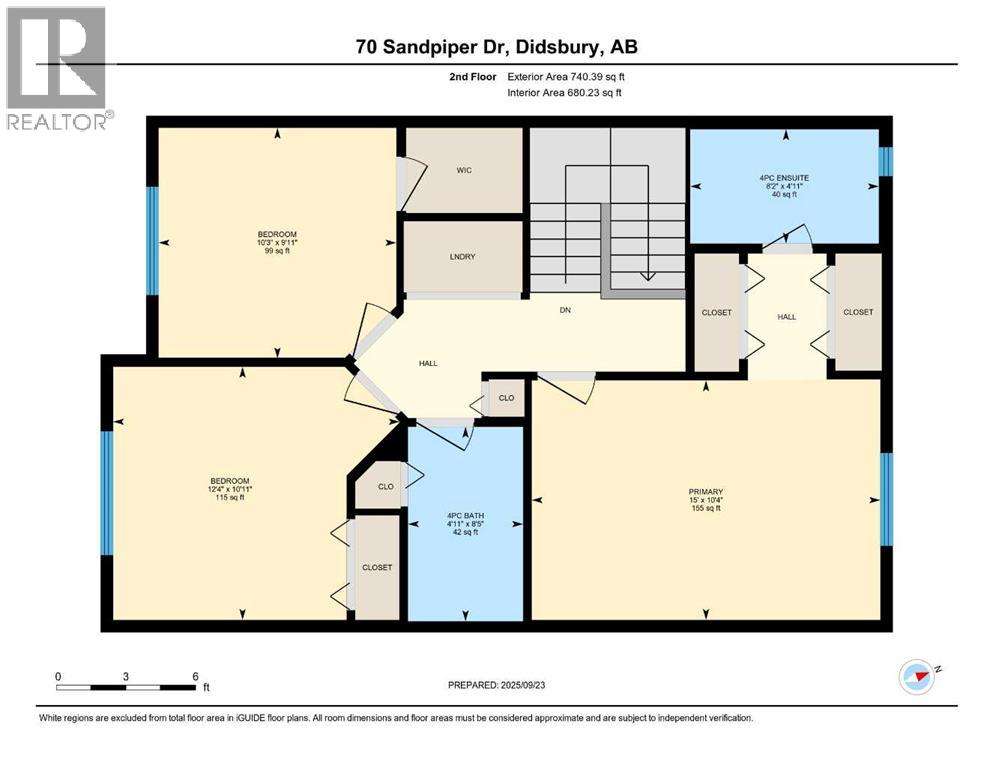3 Bedroom
2 Bathroom
1,387 ft2
None
Forced Air
Landscaped
$307,900
Affordable & Fantastic Starter Home in Didsbury! Looking for the perfect place to start your next chapter? This affordable & fantastic 2-Story Half Duplex offers all the space, comfort, & convenience your family needs—without breaking the bank! Step inside & be welcomed by a well-planned main floor that makes everyday living a breeze. The kitchen is efficiently laid out, keeping everything within easy reach as you prepare meals. The spacious dining area, complete with sliding patio doors, flows seamlessly onto the back deck—ideal for BBQs, morning coffee, or summer gatherings. Just off the dining area, the South-facing living room features a large front window that allows the sunshine to pour in, creating a bright & cheerful space for family time or quiet relaxation. Upstairs is designed with family living in mind. All three bedrooms are located together on the second floor, along with the convenient laundry closet. Each bedroom is generously sized, offering plenty of room to set up all your furniture comfortably. The Primary Suite is a retreat of its own, complete with walk-through double closets & a private 4-piece ensuite. Two additional bedrooms & a full bathroom complete this level, making it the perfect setup for family, guests, or even a home office. Step outside & you’ll love the fully fenced backyard—plenty of room for kids & pets to play safely. And if you need even more space, this property backs directly onto the Didsbury High School field, giving your family endless opportunities to run, play, & explore right out your back gate! The single attached garage offers convenience & storage, or a great work out area, while the home’s location puts you close to schools, parks, & town amenities. Whether you’re a first-time buyer, a young family, or simply looking for an affordable option that doesn’t sacrifice comfort, this property is a fantastic choice! This is YOUR CHANCE TO OWN A GREAT STARTER HOME in a wonderful community. Affordable, functional, & move-in ready—this home has it all! “Home Is Where Your Story Begins!” (id:57594)
Property Details
|
MLS® Number
|
A2259419 |
|
Property Type
|
Single Family |
|
Amenities Near By
|
Golf Course, Playground, Schools, Shopping |
|
Community Features
|
Golf Course Development |
|
Features
|
Cul-de-sac, No Neighbours Behind, No Smoking Home |
|
Parking Space Total
|
3 |
|
Plan
|
1110997 |
|
Structure
|
Deck |
Building
|
Bathroom Total
|
2 |
|
Bedrooms Above Ground
|
3 |
|
Bedrooms Total
|
3 |
|
Appliances
|
Washer, Refrigerator, Dishwasher, Stove, Dryer, Microwave Range Hood Combo, Garage Door Opener |
|
Basement Type
|
Crawl Space |
|
Constructed Date
|
2018 |
|
Construction Material
|
Wood Frame |
|
Construction Style Attachment
|
Semi-detached |
|
Cooling Type
|
None |
|
Exterior Finish
|
Vinyl Siding |
|
Flooring Type
|
Carpeted, Vinyl Plank |
|
Foundation Type
|
Poured Concrete |
|
Heating Fuel
|
Natural Gas |
|
Heating Type
|
Forced Air |
|
Stories Total
|
2 |
|
Size Interior
|
1,387 Ft2 |
|
Total Finished Area
|
1386.59 Sqft |
|
Type
|
Duplex |
Parking
Land
|
Acreage
|
No |
|
Fence Type
|
Fence |
|
Land Amenities
|
Golf Course, Playground, Schools, Shopping |
|
Landscape Features
|
Landscaped |
|
Size Depth
|
29.58 M |
|
Size Frontage
|
9.3 M |
|
Size Irregular
|
2960.00 |
|
Size Total
|
2960 Sqft|0-4,050 Sqft |
|
Size Total Text
|
2960 Sqft|0-4,050 Sqft |
|
Zoning Description
|
R-2 |
Rooms
| Level |
Type |
Length |
Width |
Dimensions |
|
Second Level |
Primary Bedroom |
|
|
15.00 Ft x 10.33 Ft |
|
Second Level |
4pc Bathroom |
|
|
8.17 Ft x 4.92 Ft |
|
Second Level |
Bedroom |
|
|
12.33 Ft x 10.92 Ft |
|
Second Level |
Bedroom |
|
|
10.25 Ft x 9.92 Ft |
|
Second Level |
4pc Bathroom |
|
|
4.92 Ft x 85.00 Ft |
|
Main Level |
Living Room |
|
|
16.92 Ft x 10.92 Ft |
|
Main Level |
Kitchen |
|
|
8.00 Ft x 10.83 Ft |
|
Main Level |
Dining Room |
|
|
10.92 Ft x 9.83 Ft |
|
Main Level |
Foyer |
|
|
10.58 Ft x 4.33 Ft |
|
Main Level |
Storage |
|
|
2.58 Ft x 5.50 Ft |
https://www.realtor.ca/real-estate/28902514/70-sandpiper-drive-didsbury

