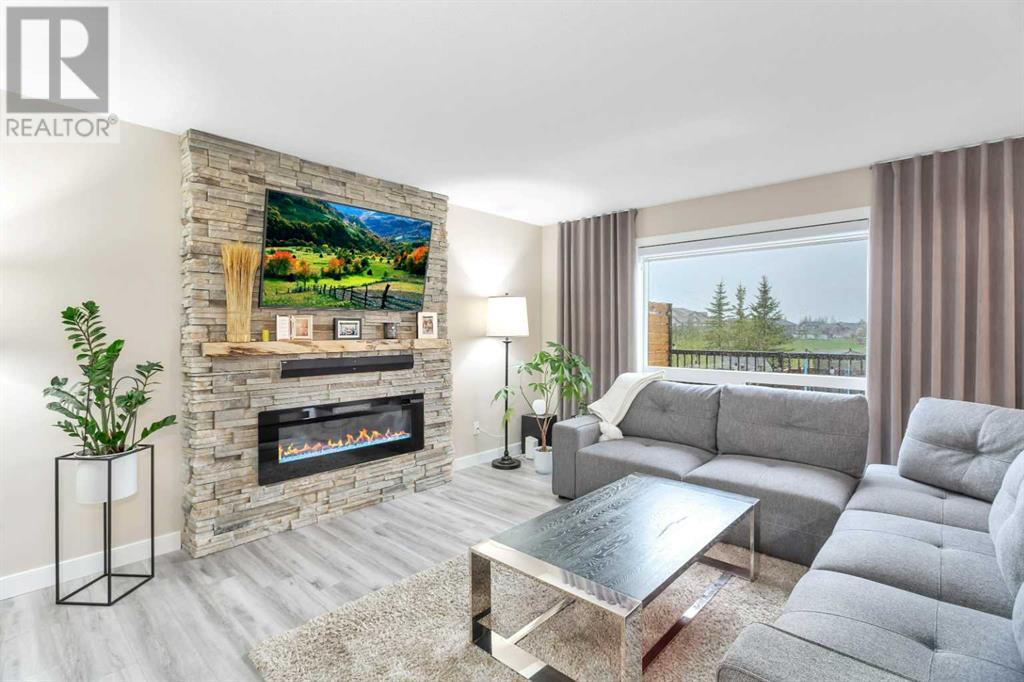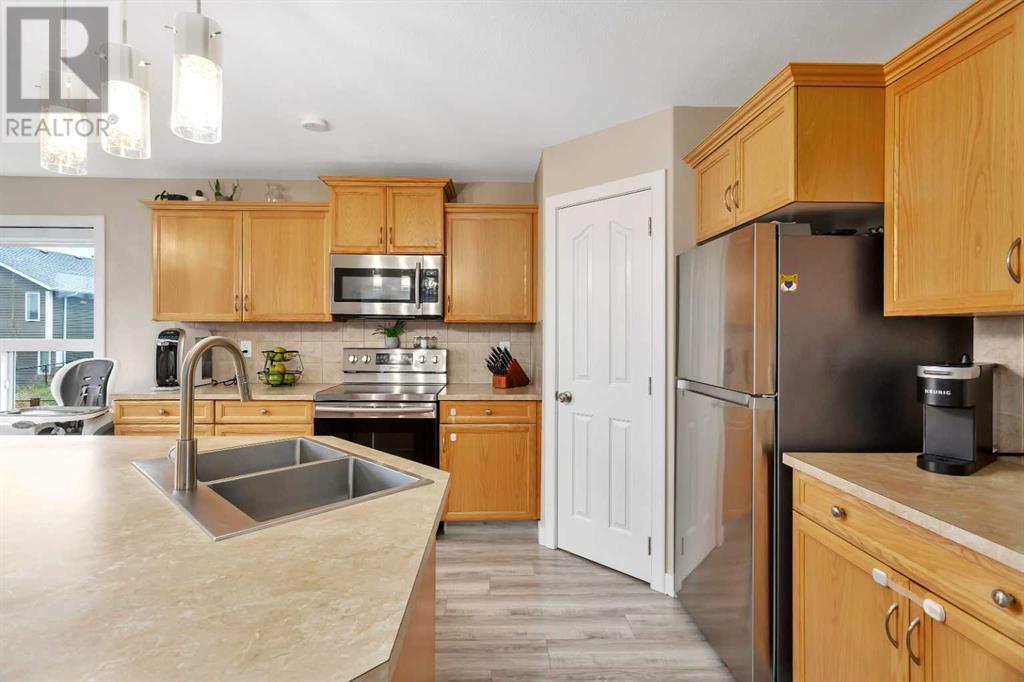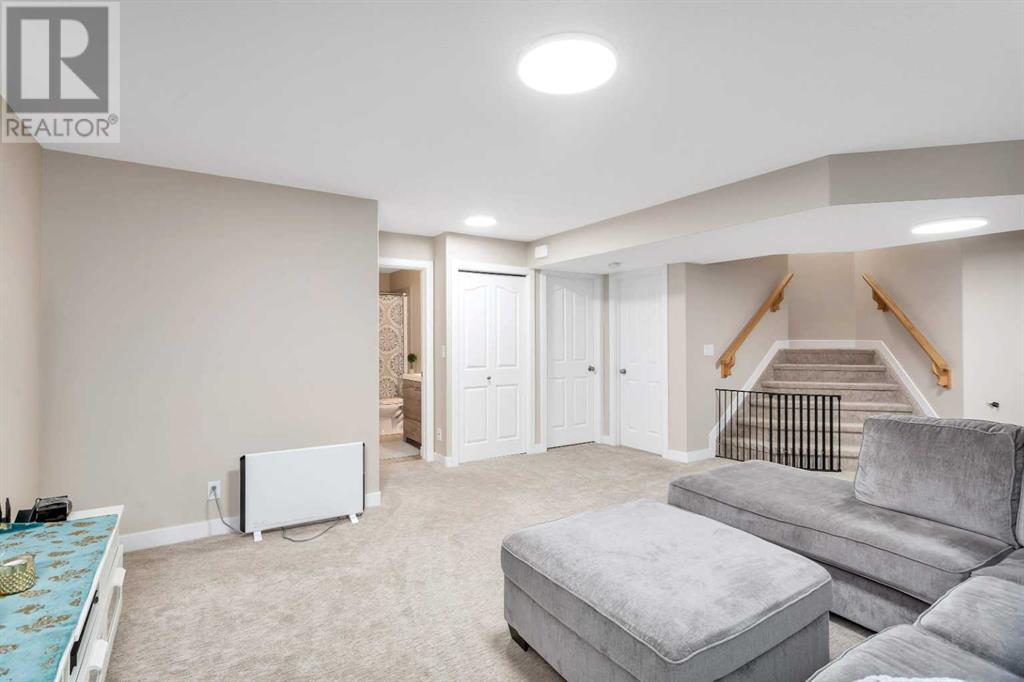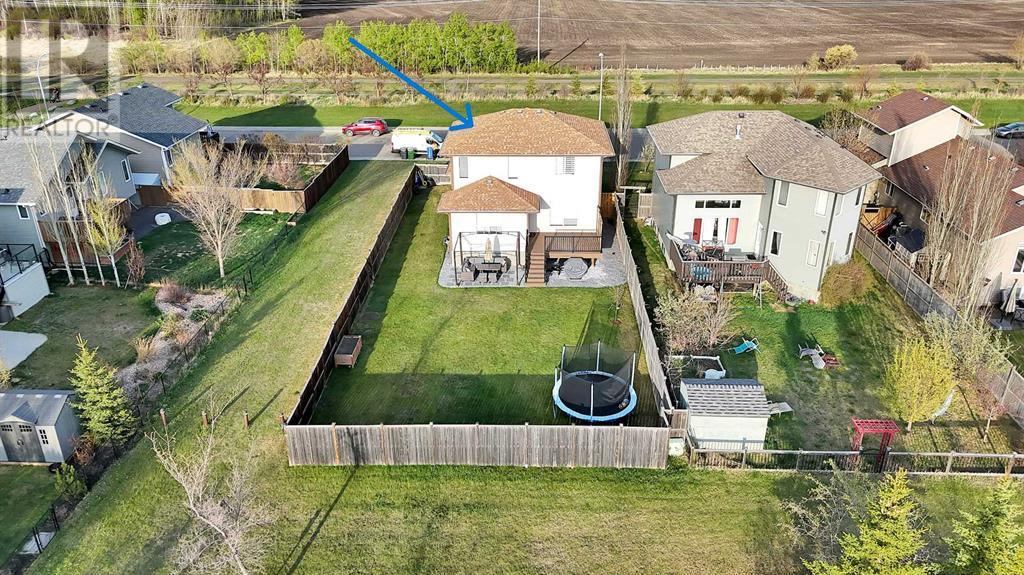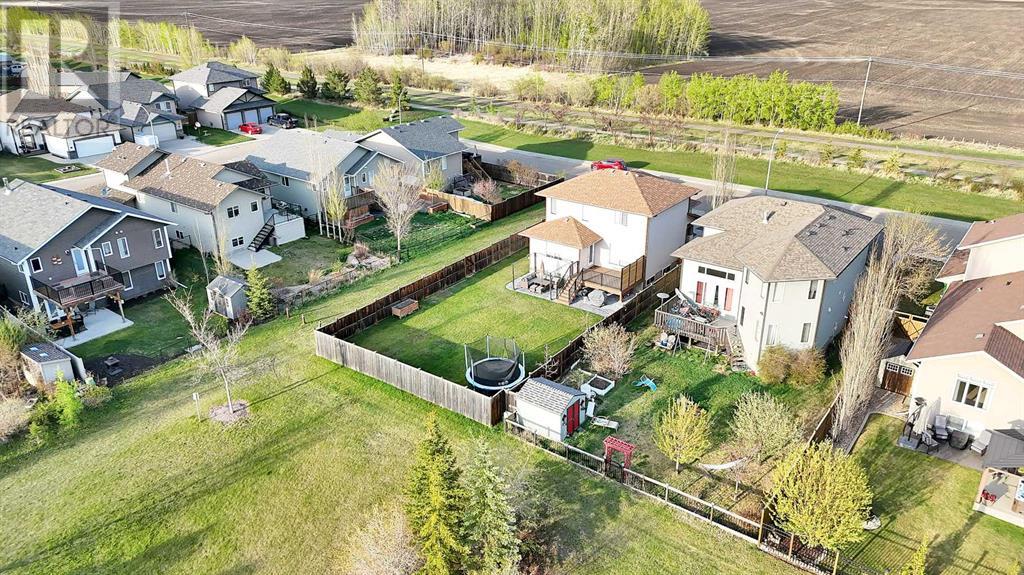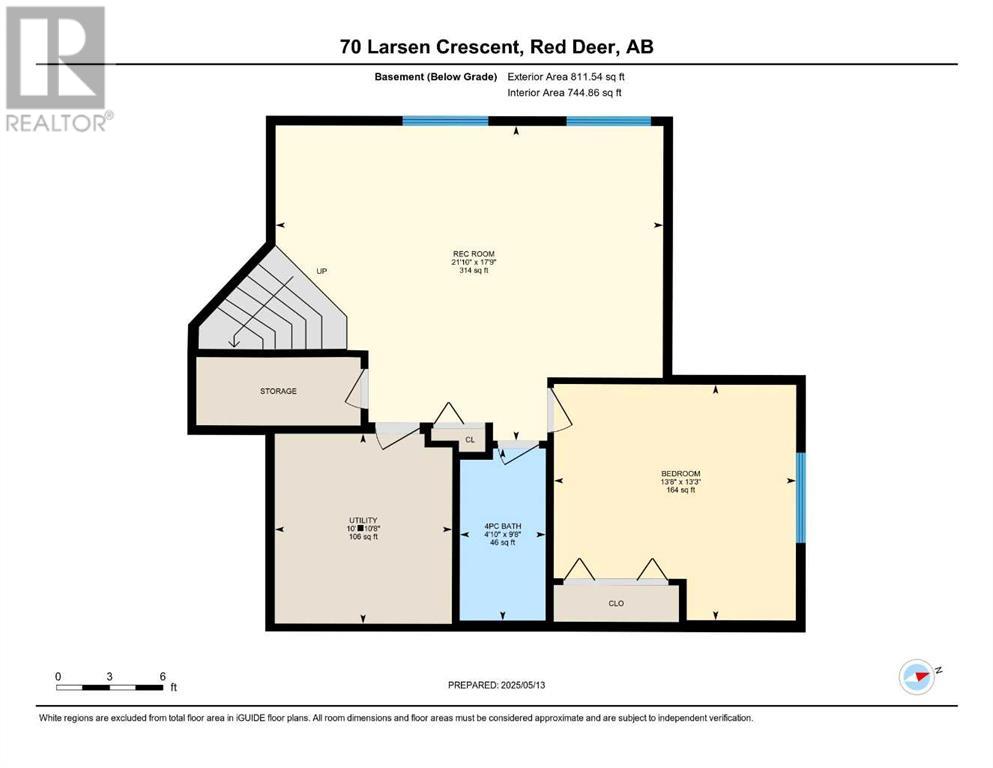4 Bedroom
4 Bathroom
1,586 ft2
Fireplace
Central Air Conditioning
Forced Air
Landscaped
$589,900
Well kept 4 bedroom 2 storey backs on to a Green Space with no neighbours behind or in front & recent quality updates. Inviting large entry expands to open concept living room with arched entries to kitchen & dining room A fantastic stone surround fireplace & new vinyl plank flooring highlight this space, with a forever view through large windows enhanced by Silhouette blinds, consistent throughout the home. Family sized kitchen island has room for seating, cupboards are plentiful & there is a corner pantry as well. The main floor laundry is super convenient, with folding counter & shelf & leads to the double attached garage. Flared staircase with soaring ceiling & huge windows takes you to 2nd floor with 3 bedrooms, all sized well & a 4 piece bathroom. The primary bedroom has a 3 piece ensuite & great walk in closet. A fully finished basement with oversized windows offers a comfortable family room with lots of room for a big screen tv & sectional & huge guest/teen bedroom with built in desk. Another 4 piece bathroom, storage in utility room & under stairs finish off this level. West facing backyard is huge & fully fenced with no maintenance deck, nice landscaping & potential for RV parking. Recent upgrades include: new flooring, including vinyl plank on main floor & carpet upstairs & in basement; 2 new vanities & new toilets in all bathrooms; Silhouette Blinds enhance all of the windows; newer washer & dryer; A/C. Lovely family home, no neighbours behind or in front & steps away from bike/walking paths & all amenities. (id:57594)
Property Details
|
MLS® Number
|
A2220815 |
|
Property Type
|
Single Family |
|
Neigbourhood
|
Lonsdale |
|
Community Name
|
Lonsdale |
|
Amenities Near By
|
Park, Playground, Schools, Shopping |
|
Features
|
No Neighbours Behind, No Smoking Home |
|
Parking Space Total
|
2 |
|
Plan
|
0726302 |
|
Structure
|
Deck |
Building
|
Bathroom Total
|
4 |
|
Bedrooms Above Ground
|
3 |
|
Bedrooms Below Ground
|
1 |
|
Bedrooms Total
|
4 |
|
Appliances
|
Refrigerator, Dishwasher, Stove, Microwave, Window Coverings, Washer & Dryer |
|
Basement Development
|
Finished |
|
Basement Type
|
Full (finished) |
|
Constructed Date
|
2009 |
|
Construction Material
|
Wood Frame |
|
Construction Style Attachment
|
Detached |
|
Cooling Type
|
Central Air Conditioning |
|
Exterior Finish
|
Vinyl Siding |
|
Fireplace Present
|
Yes |
|
Fireplace Total
|
1 |
|
Flooring Type
|
Carpeted, Linoleum, Vinyl Plank |
|
Foundation Type
|
Poured Concrete |
|
Half Bath Total
|
1 |
|
Heating Type
|
Forced Air |
|
Stories Total
|
2 |
|
Size Interior
|
1,586 Ft2 |
|
Total Finished Area
|
1586 Sqft |
|
Type
|
House |
Parking
Land
|
Acreage
|
No |
|
Fence Type
|
Fence |
|
Land Amenities
|
Park, Playground, Schools, Shopping |
|
Landscape Features
|
Landscaped |
|
Size Depth
|
41.45 M |
|
Size Frontage
|
15.24 M |
|
Size Irregular
|
6815.00 |
|
Size Total
|
6815 Sqft|4,051 - 7,250 Sqft |
|
Size Total Text
|
6815 Sqft|4,051 - 7,250 Sqft |
|
Zoning Description
|
R1 |
Rooms
| Level |
Type |
Length |
Width |
Dimensions |
|
Second Level |
Primary Bedroom |
|
|
13.58 Ft x 13.83 Ft |
|
Second Level |
Bedroom |
|
|
12.25 Ft x 12.50 Ft |
|
Second Level |
Bedroom |
|
|
12.08 Ft x 10.08 Ft |
|
Second Level |
3pc Bathroom |
|
|
Measurements not available |
|
Second Level |
4pc Bathroom |
|
|
Measurements not available |
|
Basement |
Family Room |
|
|
17.75 Ft x 21.83 Ft |
|
Basement |
Bedroom |
|
|
13.25 Ft x 13.67 Ft |
|
Basement |
4pc Bathroom |
|
|
Measurements not available |
|
Basement |
Furnace |
|
|
10.67 Ft x 10.00 Ft |
|
Main Level |
Living Room |
|
|
13.42 Ft x 16.17 Ft |
|
Main Level |
Kitchen |
|
|
14.50 Ft x 13.67 Ft |
|
Main Level |
Dining Room |
|
|
14.50 Ft x 7.25 Ft |
|
Main Level |
2pc Bathroom |
|
|
Measurements not available |
|
Main Level |
Laundry Room |
|
|
5.83 Ft x 9.08 Ft |
https://www.realtor.ca/real-estate/28309372/70-larsen-crescent-red-deer-lonsdale










