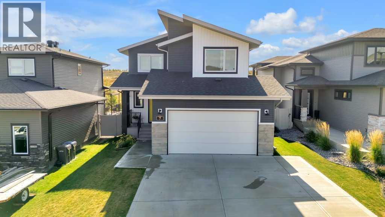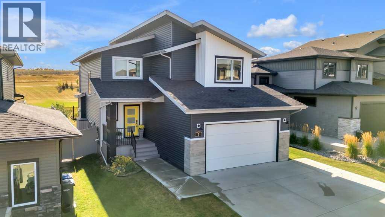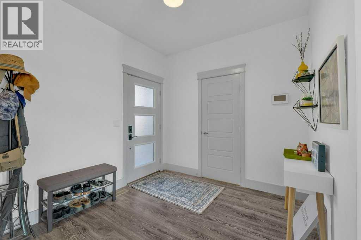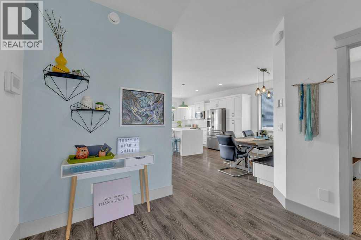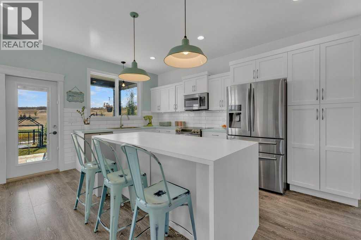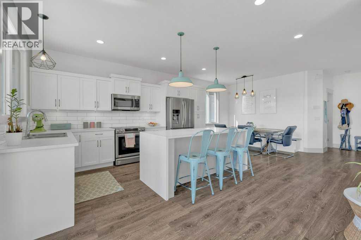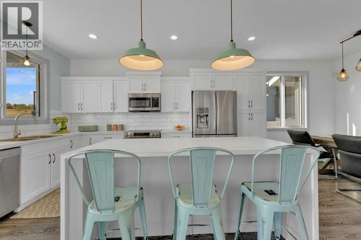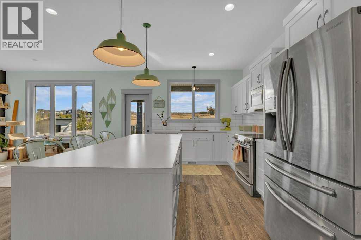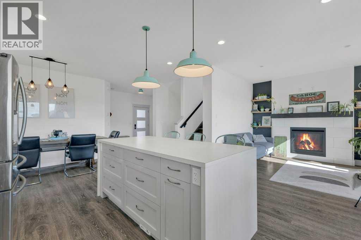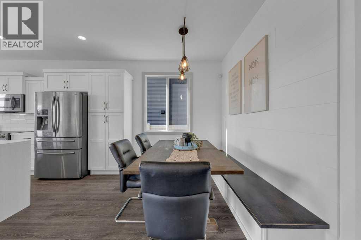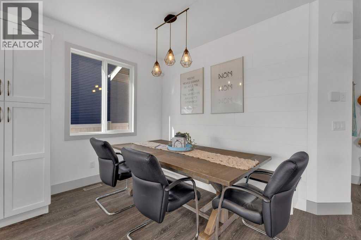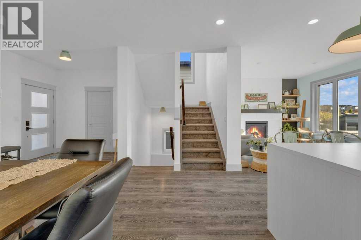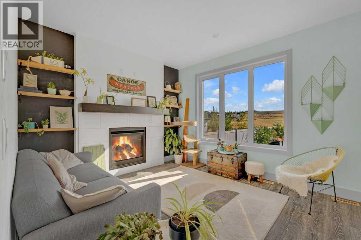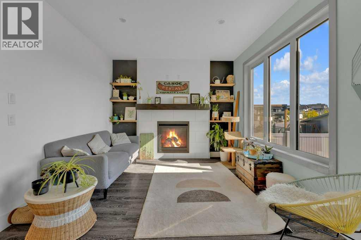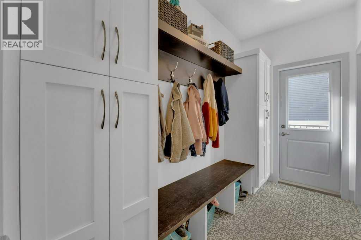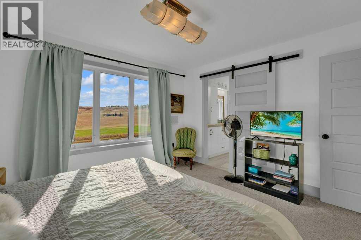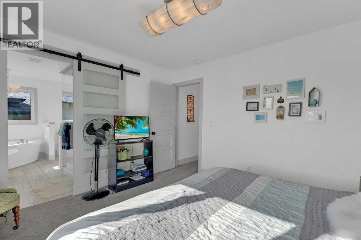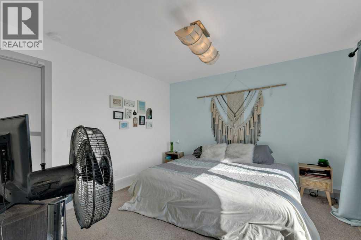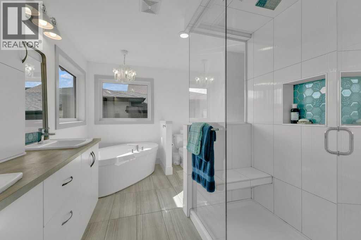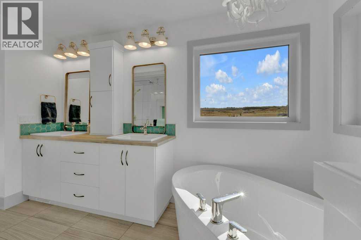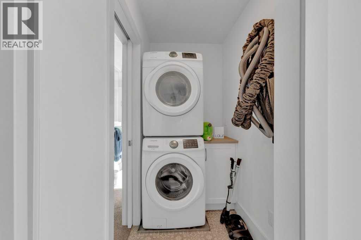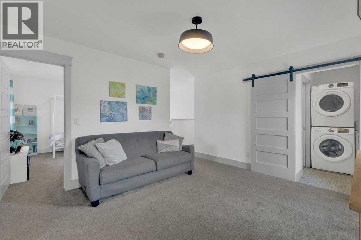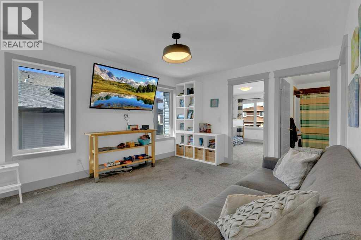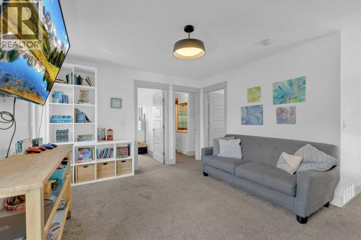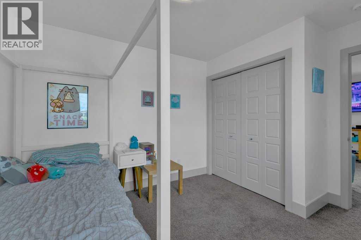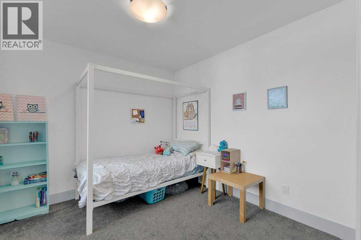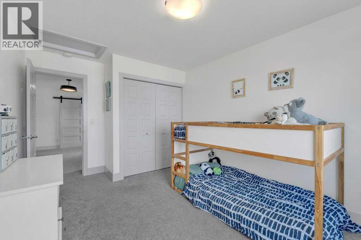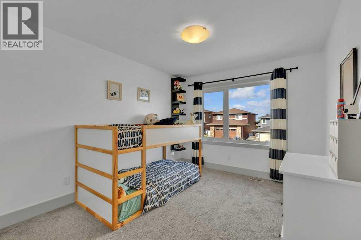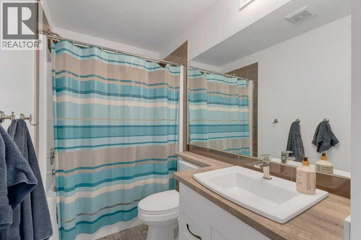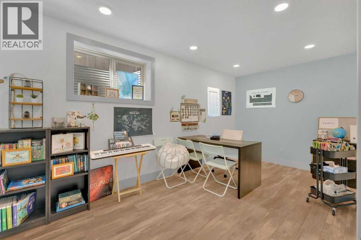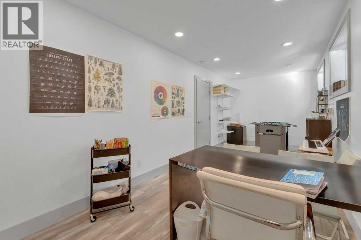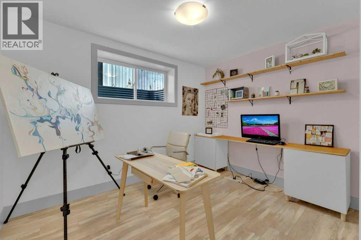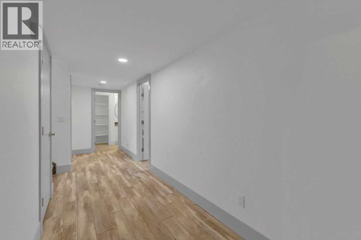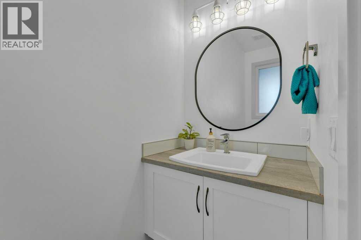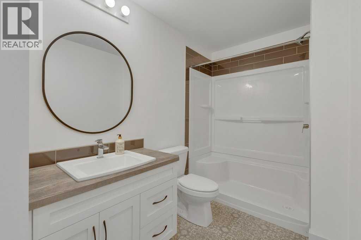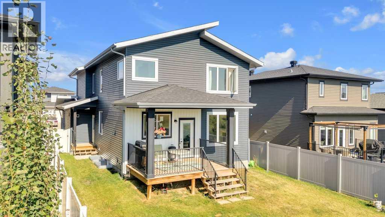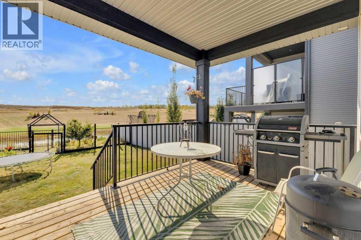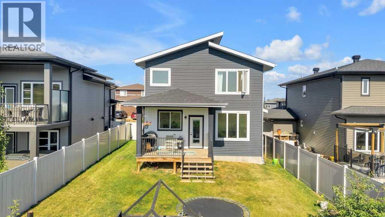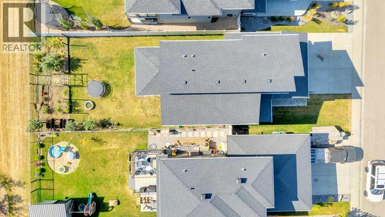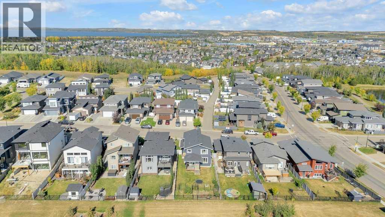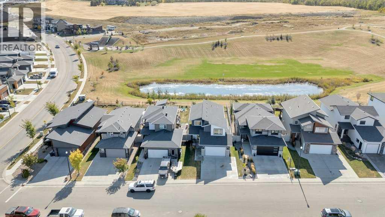4 Bedroom
4 Bathroom
1,780 ft2
Fireplace
None
Central Heating
$615,000
Welcome to 7 Vanveller Way, a fully finished 4-bedroom, 4-bathroom home in Sylvan Lake’s highly sought-after Vista neighbourhood, perfectly situated on lush green space that provides privacy, room for play, and endless outdoor enjoyment. The bright and open main floor is flooded with natural light, creating an inviting atmosphere ideal for both relaxing and entertaining. The spa-like ensuite features a steam shower and soaker tub, offering a daily retreat for ultimate comfort. A practical boot room makes organizing winter gear effortless, while the beautifully landscaped yard includes apple and cherry trees that produce the yummiest fresh juice. Thoughtfully designed for modern living, this home combines style, functionality, and warmth, offering ample space for family gatherings, quiet moments, and everything in between. With proximity to walking trails, local amenities, and the lake, it perfectly balances peaceful residential living with convenient access to the best of Sylvan Lake. (id:57594)
Property Details
|
MLS® Number
|
A2260721 |
|
Property Type
|
Single Family |
|
Community Name
|
Vista |
|
Amenities Near By
|
Playground, Schools |
|
Features
|
Closet Organizers |
|
Parking Space Total
|
4 |
|
Plan
|
1325350 |
|
Structure
|
Deck |
Building
|
Bathroom Total
|
4 |
|
Bedrooms Above Ground
|
3 |
|
Bedrooms Below Ground
|
1 |
|
Bedrooms Total
|
4 |
|
Appliances
|
Refrigerator, Dishwasher, Stove, Microwave, Washer & Dryer |
|
Basement Development
|
Finished |
|
Basement Type
|
Full (finished) |
|
Constructed Date
|
2017 |
|
Construction Material
|
Poured Concrete |
|
Construction Style Attachment
|
Detached |
|
Cooling Type
|
None |
|
Exterior Finish
|
Concrete |
|
Fireplace Present
|
Yes |
|
Fireplace Total
|
1 |
|
Flooring Type
|
Carpeted, Laminate |
|
Foundation Type
|
Poured Concrete |
|
Half Bath Total
|
1 |
|
Heating Fuel
|
Natural Gas |
|
Heating Type
|
Central Heating |
|
Stories Total
|
2 |
|
Size Interior
|
1,780 Ft2 |
|
Total Finished Area
|
1779.93 Sqft |
|
Type
|
House |
Parking
Land
|
Acreage
|
No |
|
Fence Type
|
Fence |
|
Land Amenities
|
Playground, Schools |
|
Size Frontage
|
3.72 M |
|
Size Irregular
|
5242.00 |
|
Size Total
|
5242 Sqft|4,051 - 7,250 Sqft |
|
Size Total Text
|
5242 Sqft|4,051 - 7,250 Sqft |
|
Zoning Description
|
R5 |
Rooms
| Level |
Type |
Length |
Width |
Dimensions |
|
Second Level |
4pc Bathroom |
|
|
4.92 Ft x 10.42 Ft |
|
Second Level |
5pc Bathroom |
|
|
12.00 Ft x 9.00 Ft |
|
Second Level |
Bedroom |
|
|
10.00 Ft x 14.33 Ft |
|
Second Level |
Bedroom |
|
|
12.17 Ft x 9.92 Ft |
|
Second Level |
Primary Bedroom |
|
|
12.08 Ft x 11.92 Ft |
|
Second Level |
Family Room |
|
|
12.42 Ft x 13.92 Ft |
|
Basement |
3pc Bathroom |
|
|
12.00 Ft x 5.67 Ft |
|
Basement |
Bedroom |
|
|
9.33 Ft x 11.25 Ft |
|
Basement |
Recreational, Games Room |
|
|
8.33 Ft x 21.67 Ft |
|
Basement |
Furnace |
|
|
8.75 Ft x 8.42 Ft |
|
Main Level |
2pc Bathroom |
|
|
3.42 Ft x 8.83 Ft |
|
Main Level |
Dining Room |
|
|
15.92 Ft x 8.50 Ft |
|
Main Level |
Foyer |
|
|
9.67 Ft x 8.83 Ft |
|
Main Level |
Kitchen |
|
|
11.92 Ft x 15.67 Ft |
|
Main Level |
Living Room |
|
|
12.42 Ft x 15.67 Ft |
|
Main Level |
Other |
|
|
10.67 Ft x 5.50 Ft |
https://www.realtor.ca/real-estate/28925118/7-vanveller-way-sylvan-lake-vista

