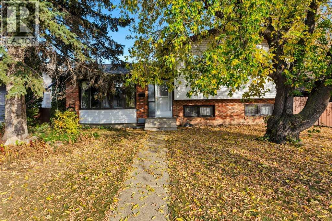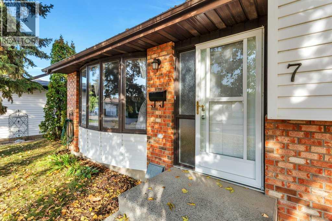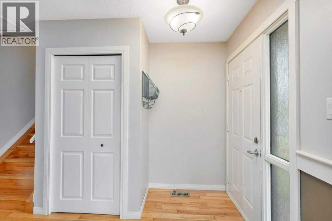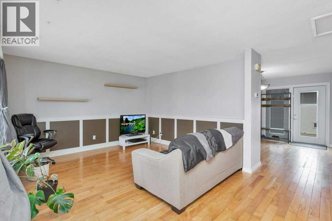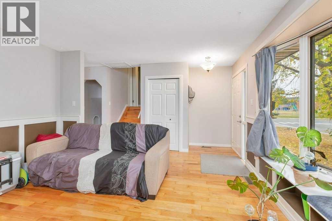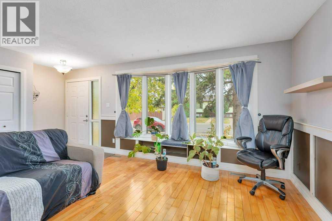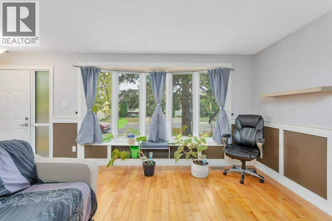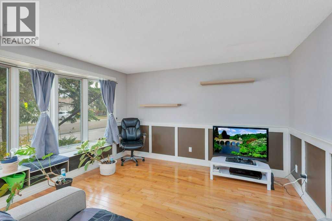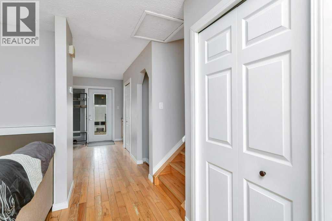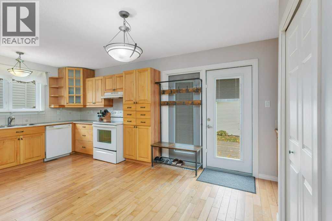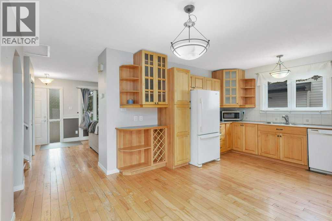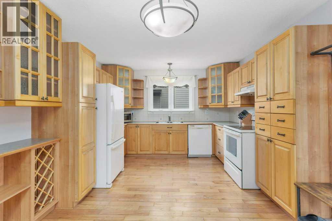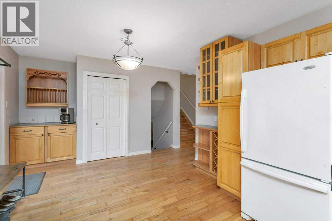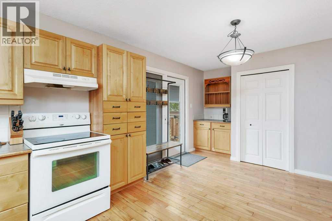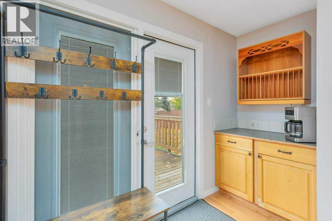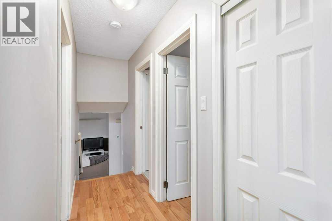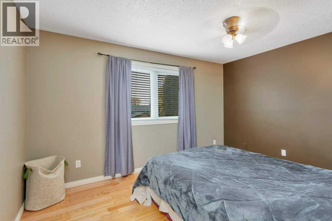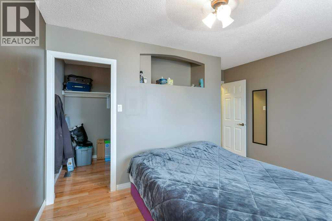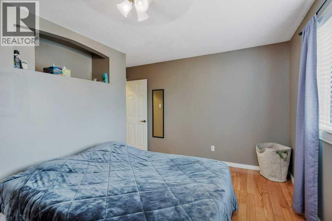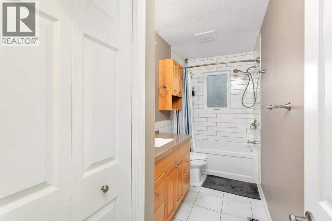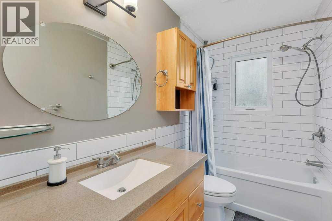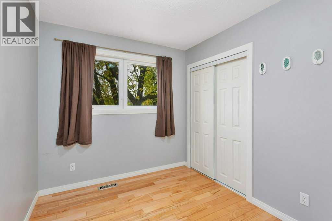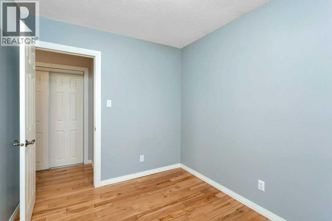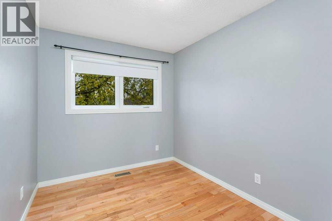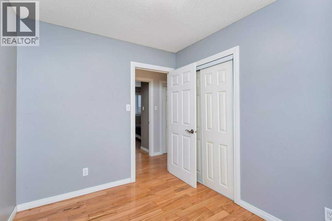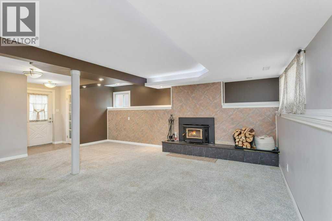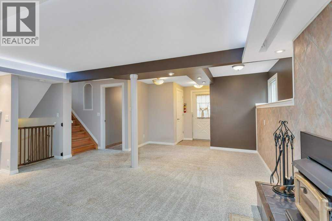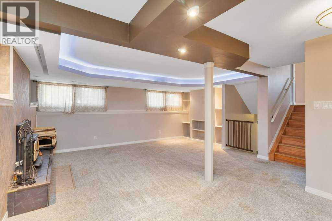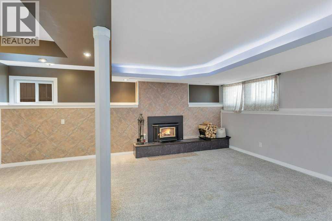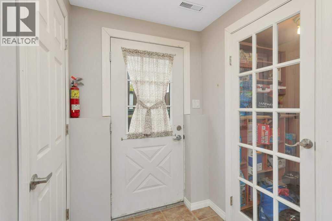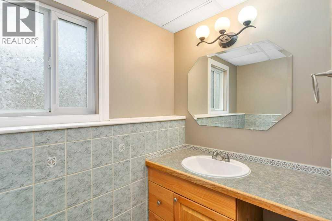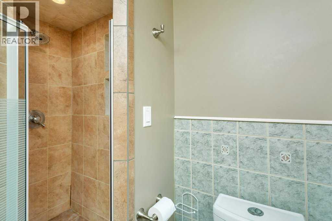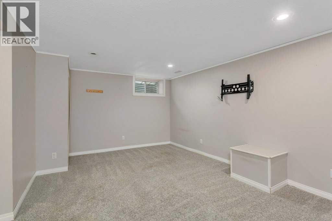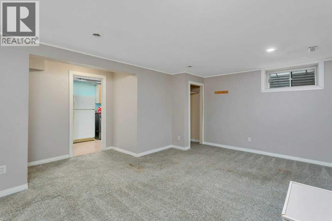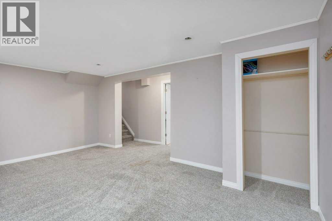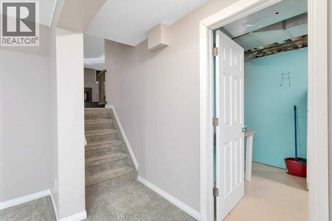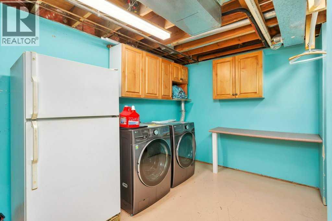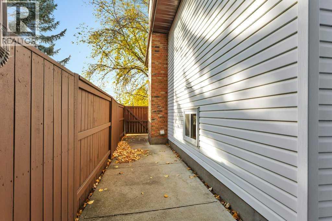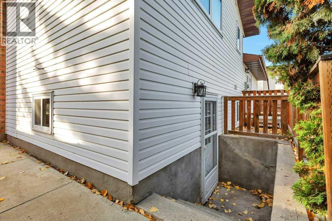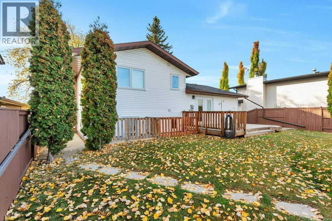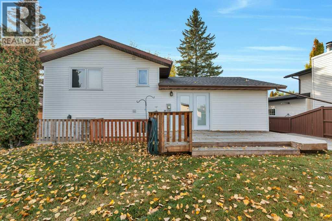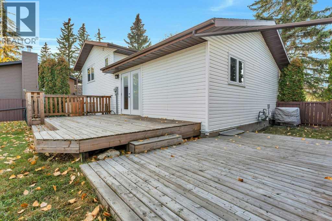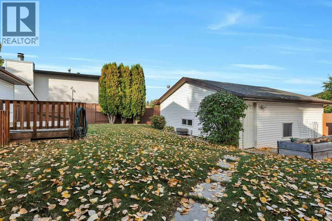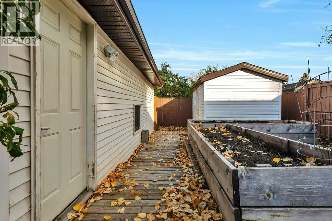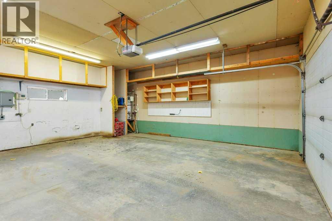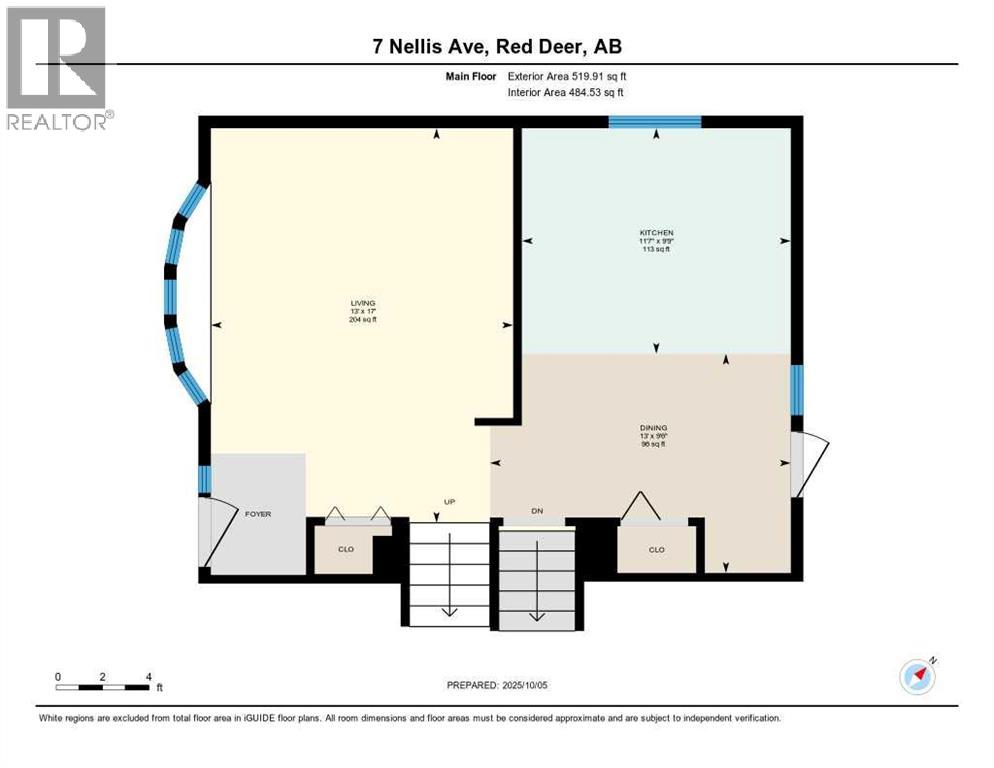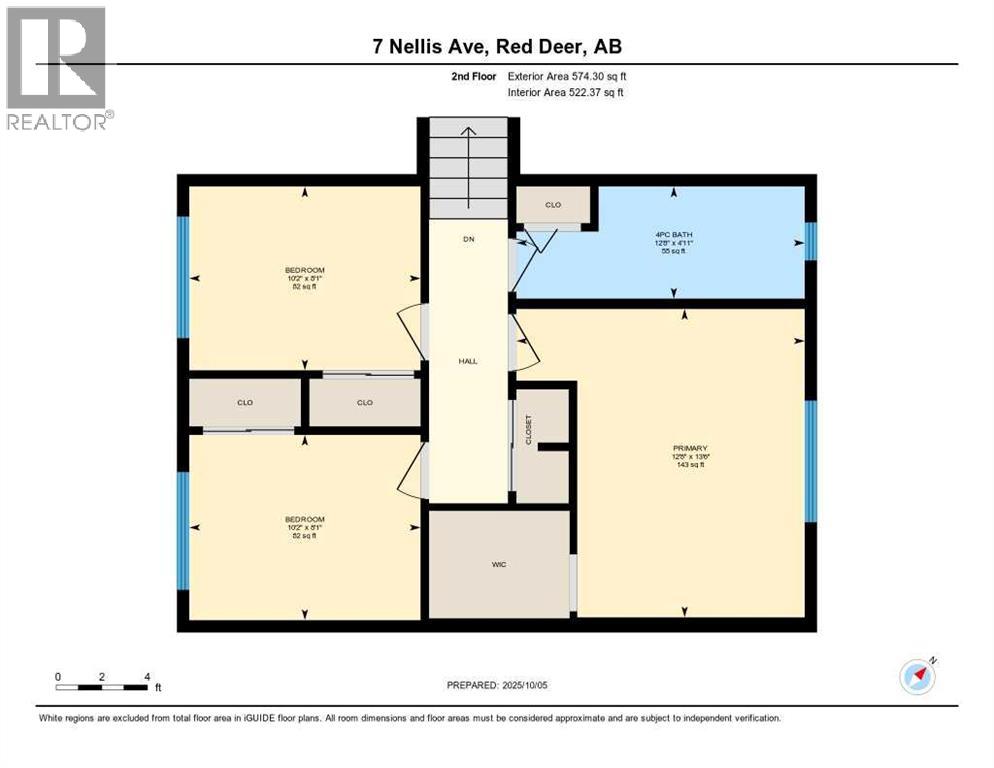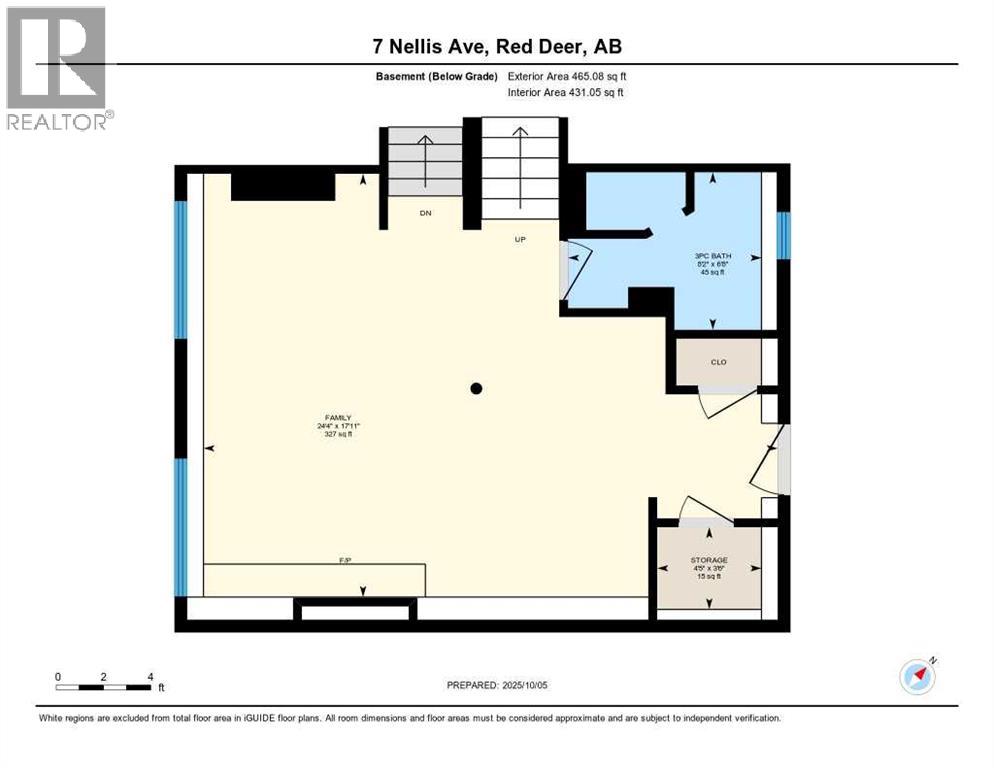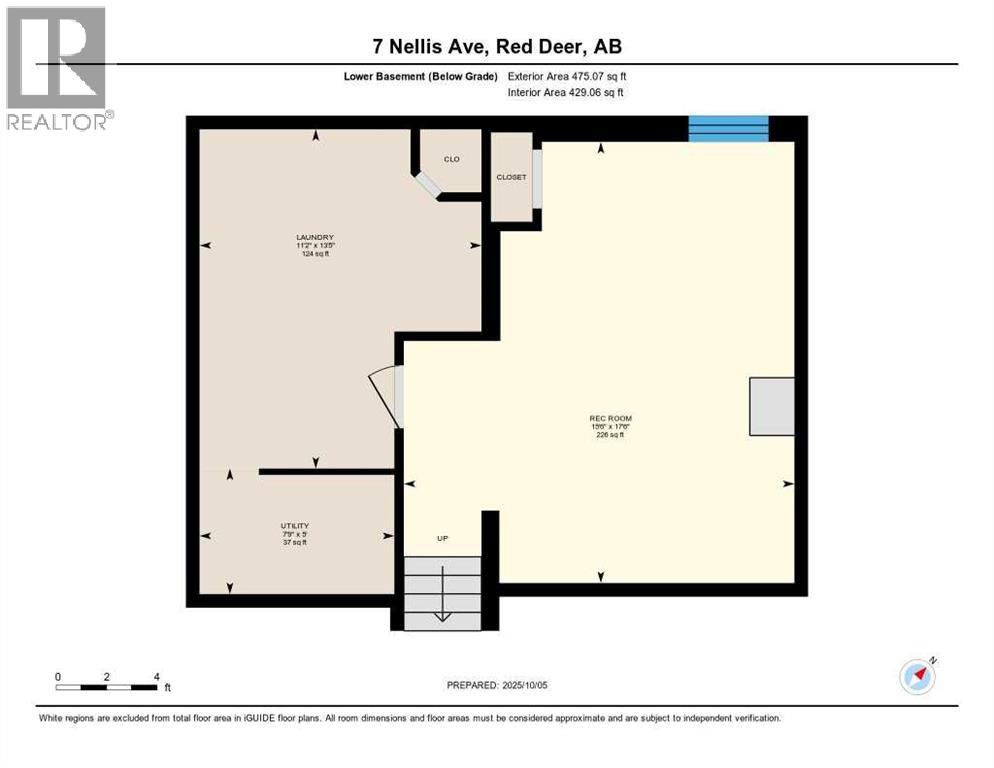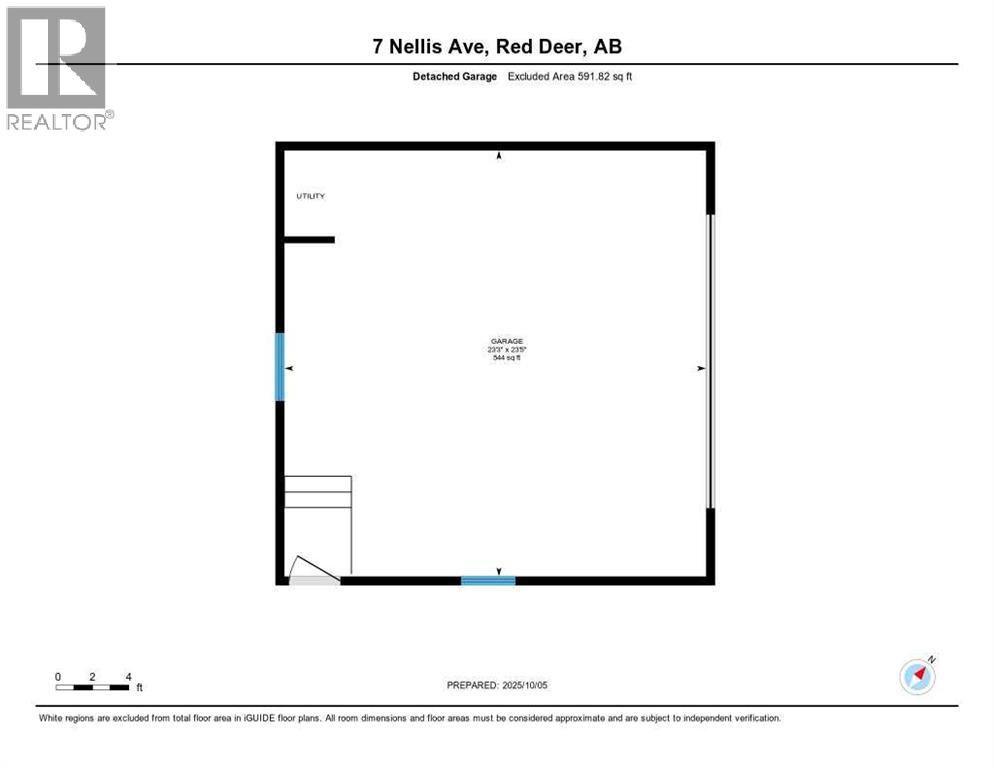3 Bedroom
2 Bathroom
1,094 ft2
4 Level
Fireplace
Central Air Conditioning
Other, Forced Air
Landscaped
$389,000
Great home and great location! This split level family home offers large, bright spaces and is steps away from parks and schools!! There is something for everyone in this beautifully maintained home, the upper level is set up nicely for a young family, with a renovated 4pce bath, large master bedroom, and 2 smaller bedrooms for the kids. The main level starts with a large and well lit front living room at the front of the home, and a renovated kitchen featuring maple cabinets and ample counter space. There is beautiful hardwood flooring on the main level, modern paint, and many newer windows throughout. The third level includes a large family room, beautifully renovated bath, wood burning fireplace, and newer carpet. The basement is finished with a large flex room, easily converted to the 4th bedroom. There is a large rear multi level deck, nicely maintained yard, and heated detached 24x24 heated garage with 220 wiring plus RV parking. Other upgrades include newer shingles, furnace, and central A/C! (id:57594)
Property Details
|
MLS® Number
|
A2262464 |
|
Property Type
|
Single Family |
|
Neigbourhood
|
Normandeau |
|
Community Name
|
Normandeau |
|
Amenities Near By
|
Park, Playground, Schools, Shopping |
|
Features
|
Back Lane, Pvc Window, French Door |
|
Parking Space Total
|
2 |
|
Plan
|
7720983 |
|
Structure
|
Deck |
Building
|
Bathroom Total
|
2 |
|
Bedrooms Above Ground
|
3 |
|
Bedrooms Total
|
3 |
|
Appliances
|
Washer, Refrigerator, Dishwasher, Stove, Dryer, Window Coverings, Garage Door Opener |
|
Architectural Style
|
4 Level |
|
Basement Development
|
Finished |
|
Basement Features
|
Separate Entrance |
|
Basement Type
|
Full (finished) |
|
Constructed Date
|
1980 |
|
Construction Material
|
Poured Concrete, Wood Frame |
|
Construction Style Attachment
|
Detached |
|
Cooling Type
|
Central Air Conditioning |
|
Exterior Finish
|
Brick, Concrete, Vinyl Siding |
|
Fireplace Present
|
Yes |
|
Fireplace Total
|
1 |
|
Flooring Type
|
Carpeted, Hardwood, Tile |
|
Foundation Type
|
Poured Concrete |
|
Heating Fuel
|
Natural Gas, Wood |
|
Heating Type
|
Other, Forced Air |
|
Size Interior
|
1,094 Ft2 |
|
Total Finished Area
|
1094 Sqft |
|
Type
|
House |
Parking
|
Detached Garage
|
2 |
|
Garage
|
|
|
Heated Garage
|
|
Land
|
Acreage
|
No |
|
Fence Type
|
Fence |
|
Land Amenities
|
Park, Playground, Schools, Shopping |
|
Landscape Features
|
Landscaped |
|
Size Depth
|
36.57 M |
|
Size Frontage
|
16.76 M |
|
Size Irregular
|
6600.00 |
|
Size Total
|
6600 Sqft|4,051 - 7,250 Sqft |
|
Size Total Text
|
6600 Sqft|4,051 - 7,250 Sqft |
|
Zoning Description
|
R-l |
Rooms
| Level |
Type |
Length |
Width |
Dimensions |
|
Second Level |
Primary Bedroom |
|
|
13.50 Ft x 12.67 Ft |
|
Second Level |
Other |
|
|
5.50 Ft x 4.25 Ft |
|
Second Level |
4pc Bathroom |
|
|
12.67 Ft x 4.92 Ft |
|
Second Level |
Bedroom |
|
|
10.17 Ft x 8.08 Ft |
|
Second Level |
Bedroom |
|
|
10.17 Ft x 8.08 Ft |
|
Third Level |
Family Room |
|
|
24.33 Ft x 17.92 Ft |
|
Third Level |
3pc Bathroom |
|
|
8.17 Ft x 6.67 Ft |
|
Third Level |
Storage |
|
|
4.42 Ft x 3.50 Ft |
|
Basement |
Recreational, Games Room |
|
|
17.50 Ft x 15.50 Ft |
|
Basement |
Laundry Room |
|
|
13.42 Ft x 11.17 Ft |
|
Basement |
Furnace |
|
|
7.75 Ft x 5.00 Ft |
|
Main Level |
Living Room |
|
|
17.00 Ft x 13.00 Ft |
|
Main Level |
Dining Room |
|
|
13.00 Ft x 9.50 Ft |
|
Main Level |
Kitchen |
|
|
11.58 Ft x 9.75 Ft |
https://www.realtor.ca/real-estate/28957482/7-nellis-avenue-red-deer-normandeau

