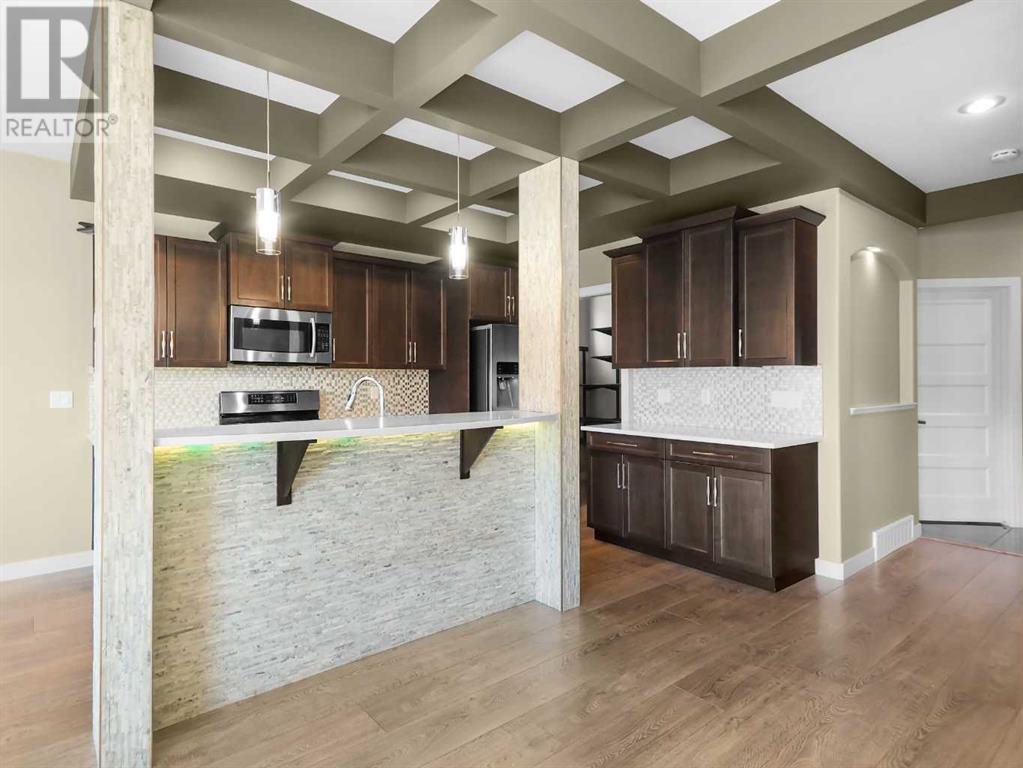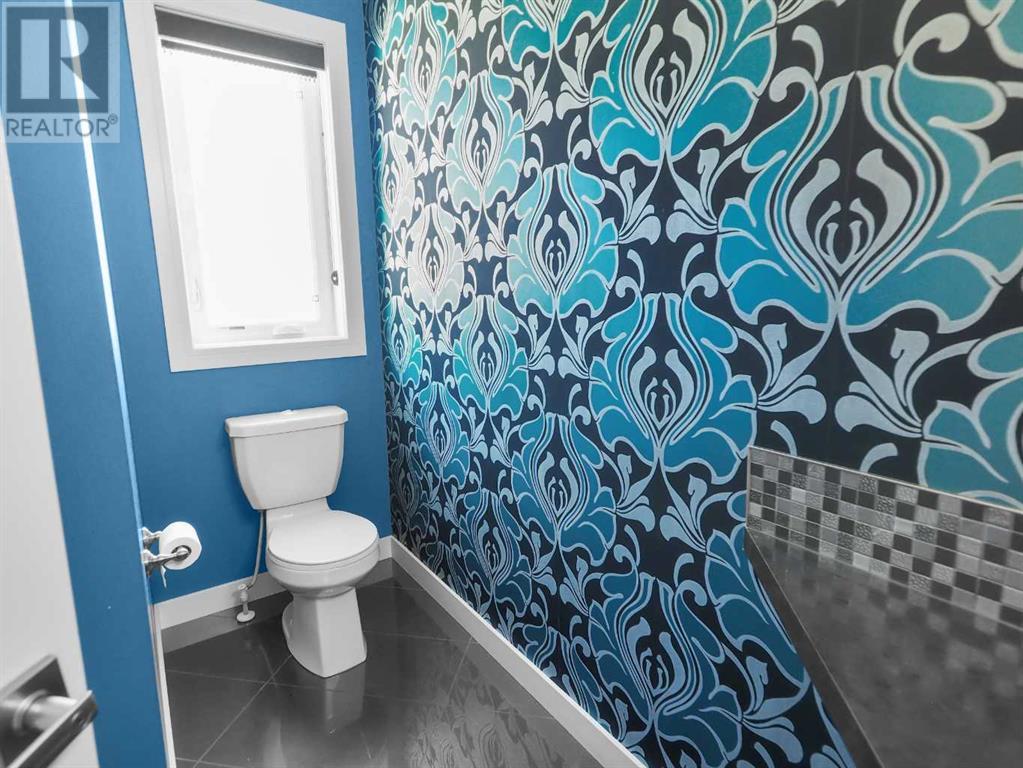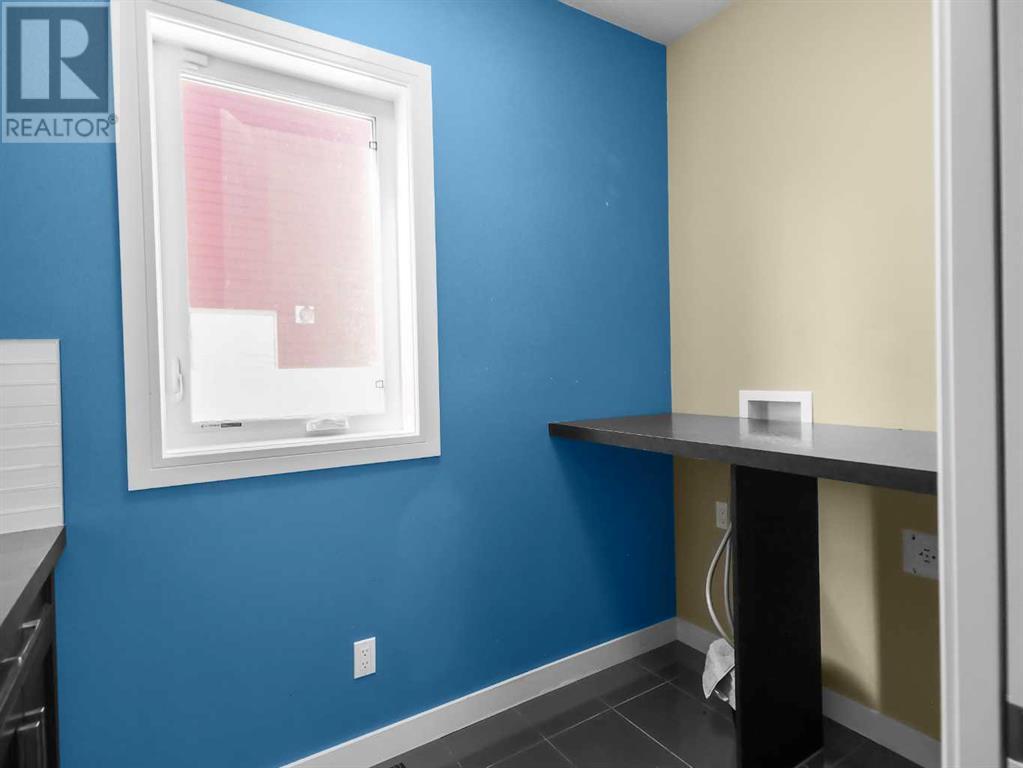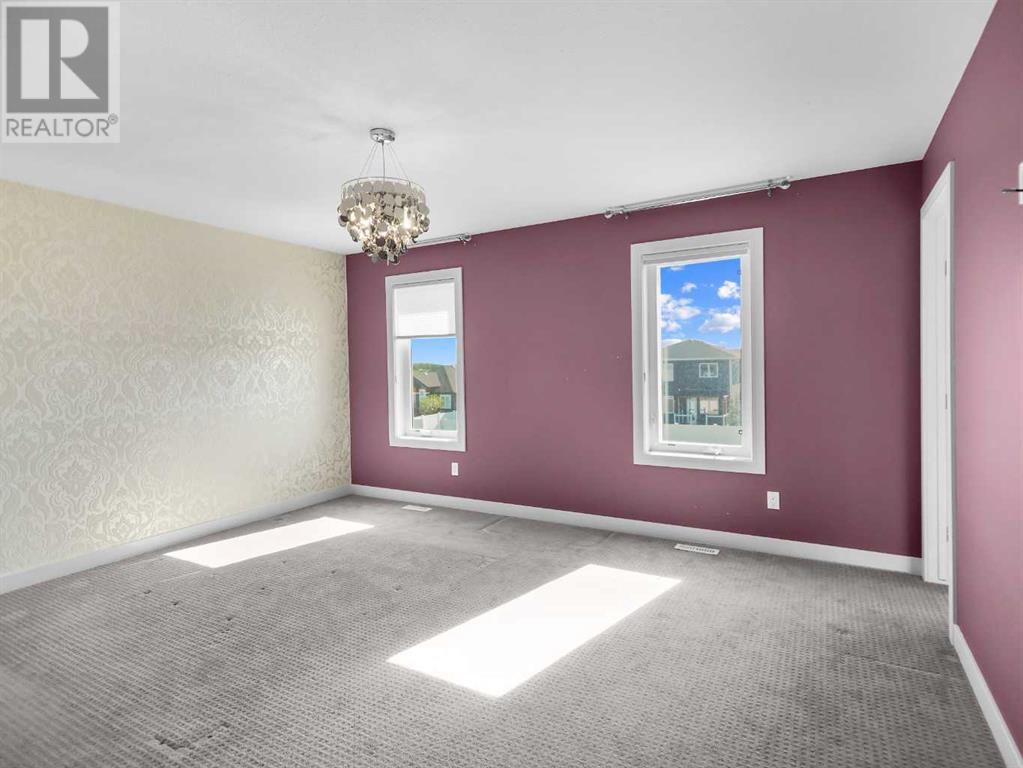4 Bedroom
4 Bathroom
2,642 ft2
Fireplace
Central Air Conditioning
Forced Air, In Floor Heating
Landscaped, Lawn
$609,900
Discover a thoughtfully designed two-storey home built by Colbrey Homes, offering space, function, and comfort for everyday living. Above the garage is a spacious bonus room currently set up as a theatre—ideal for movie nights or entertaining. The main floor welcomes you with a tiled entry and striking coffered ceilings. An open layout connects the custom kitchen, dining area, and a floor-to-ceiling gas fireplace—great for everyday living and gatherings. Upstairs includes a well-laid-out primary suite with a jetted tub, separate shower, and walk-in closet, along with two additional bedrooms and a bright office space. The fully finished basement offers a fourth bedroom, full bath, wet bar, and a large family room. A heated 24x26 attached garage adds comfort and convenience year-round. (id:57594)
Property Details
|
MLS® Number
|
A2225700 |
|
Property Type
|
Single Family |
|
Community Name
|
Mckay Ranch |
|
Amenities Near By
|
Park |
|
Features
|
Back Lane, Wet Bar, Pvc Window, Closet Organizers, No Smoking Home, Gas Bbq Hookup |
|
Parking Space Total
|
4 |
|
Plan
|
1222812 |
|
Structure
|
Deck |
Building
|
Bathroom Total
|
4 |
|
Bedrooms Above Ground
|
2 |
|
Bedrooms Below Ground
|
2 |
|
Bedrooms Total
|
4 |
|
Amenities
|
Laundry Facility, Rv Storage |
|
Appliances
|
Refrigerator, Gas Stove(s), Dishwasher, Microwave |
|
Basement Development
|
Finished |
|
Basement Type
|
Full (finished) |
|
Constructed Date
|
2013 |
|
Construction Material
|
Poured Concrete, Wood Frame |
|
Construction Style Attachment
|
Detached |
|
Cooling Type
|
Central Air Conditioning |
|
Exterior Finish
|
Concrete, Shingles, Stone, Vinyl Siding |
|
Fireplace Present
|
Yes |
|
Fireplace Total
|
1 |
|
Flooring Type
|
Carpeted, Hardwood |
|
Foundation Type
|
Poured Concrete |
|
Half Bath Total
|
1 |
|
Heating Fuel
|
Natural Gas |
|
Heating Type
|
Forced Air, In Floor Heating |
|
Stories Total
|
2 |
|
Size Interior
|
2,642 Ft2 |
|
Total Finished Area
|
2642 Sqft |
|
Type
|
House |
|
Utility Water
|
Municipal Water |
Parking
|
Exposed Aggregate
|
|
|
Garage
|
|
|
Heated Garage
|
|
|
Oversize
|
|
|
R V
|
|
Land
|
Acreage
|
No |
|
Fence Type
|
Fence |
|
Land Amenities
|
Park |
|
Landscape Features
|
Landscaped, Lawn |
|
Sewer
|
Municipal Sewage System |
|
Size Depth
|
43.58 M |
|
Size Frontage
|
15.85 M |
|
Size Irregular
|
7640.00 |
|
Size Total
|
7640 Sqft|7,251 - 10,889 Sqft |
|
Size Total Text
|
7640 Sqft|7,251 - 10,889 Sqft |
|
Zoning Description
|
R1m |
Rooms
| Level |
Type |
Length |
Width |
Dimensions |
|
Second Level |
Media |
|
|
20.92 Ft x 16.50 Ft |
|
Second Level |
Office |
|
|
9.92 Ft x 9.75 Ft |
|
Second Level |
Other |
|
|
11.17 Ft x 6.75 Ft |
|
Basement |
Other |
|
|
10.33 Ft x 7.75 Ft |
|
Lower Level |
Bedroom |
|
|
10.67 Ft x 9.92 Ft |
|
Lower Level |
3pc Bathroom |
|
|
9.83 Ft x 7.25 Ft |
|
Lower Level |
Bedroom |
|
|
10.67 Ft x 9.92 Ft |
|
Lower Level |
Family Room |
|
|
25.58 Ft x 16.50 Ft |
|
Lower Level |
Storage |
|
|
8.42 Ft x 10.17 Ft |
|
Lower Level |
Furnace |
|
|
8.75 Ft x 9.00 Ft |
|
Main Level |
2pc Bathroom |
|
|
5.33 Ft x 10.50 Ft |
|
Main Level |
Dining Room |
|
|
8.67 Ft x 10.58 Ft |
|
Main Level |
Foyer |
|
|
9.67 Ft x 6.75 Ft |
|
Main Level |
Kitchen |
|
|
11.17 Ft x 12.42 Ft |
|
Main Level |
Laundry Room |
|
|
5.00 Ft x 9.42 Ft |
|
Main Level |
Living Room |
|
|
18.67 Ft x 18.58 Ft |
|
Main Level |
Other |
|
|
7.00 Ft x 9.92 Ft |
|
Main Level |
Pantry |
|
|
10.50 Ft x 4.00 Ft |
|
Upper Level |
Primary Bedroom |
|
|
15.50 Ft x 15.17 Ft |
|
Upper Level |
Bedroom |
|
|
11.17 Ft x 12.17 Ft |
|
Upper Level |
4pc Bathroom |
|
|
11.25 Ft x 5.00 Ft |
|
Upper Level |
3pc Bathroom |
|
|
11.08 Ft x 11.25 Ft |
https://www.realtor.ca/real-estate/28385092/7-morris-court-blackfalds-mckay-ranch






















































