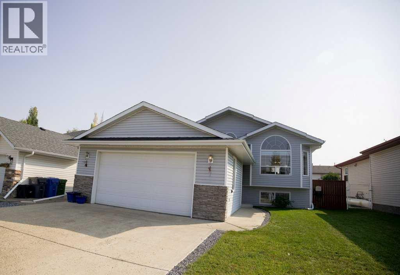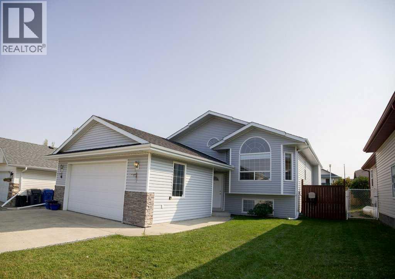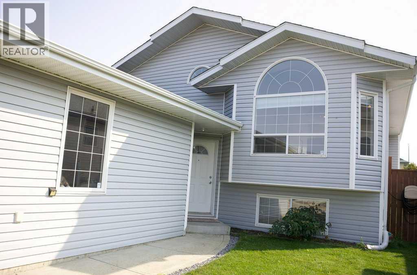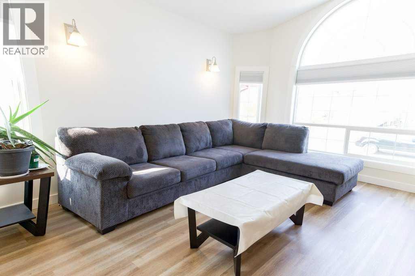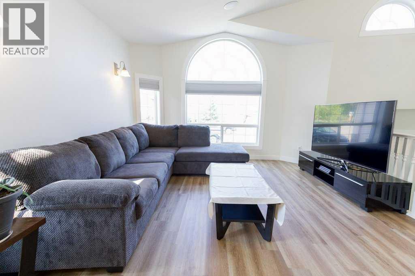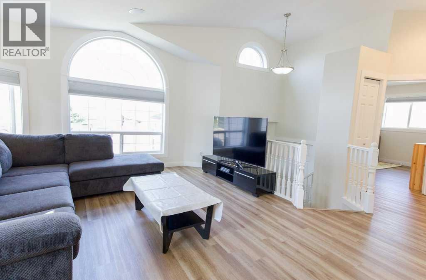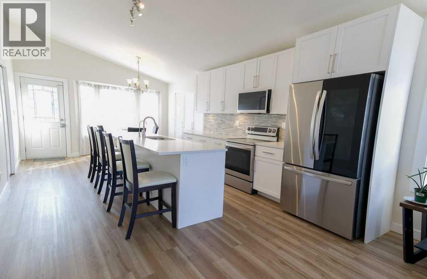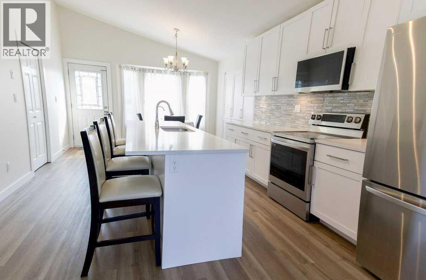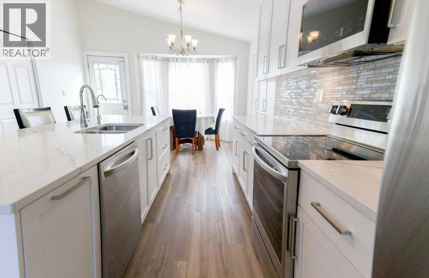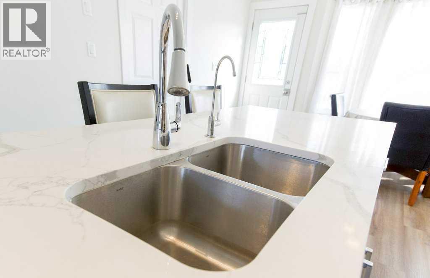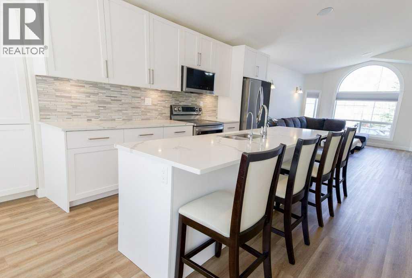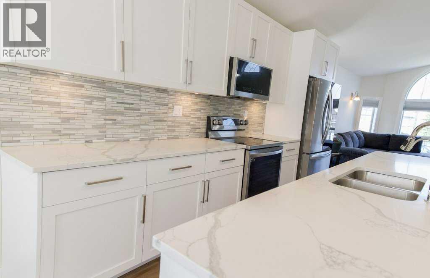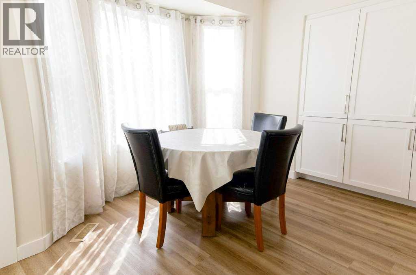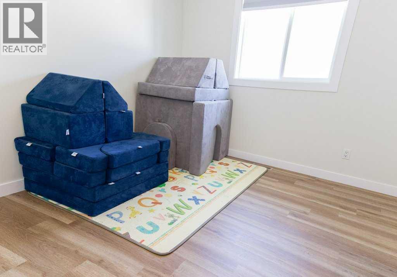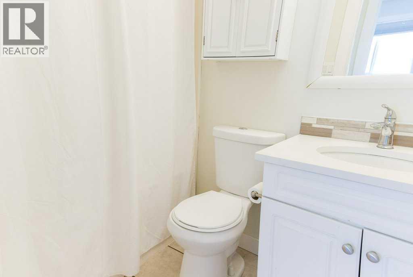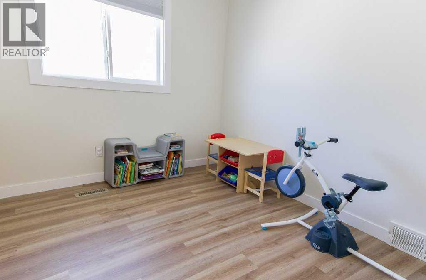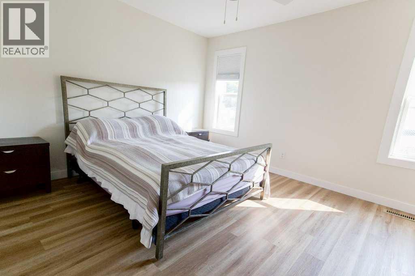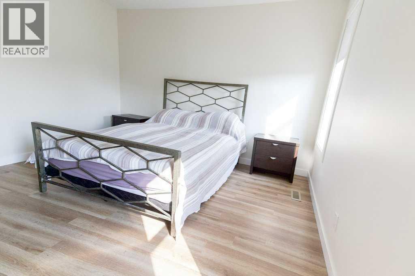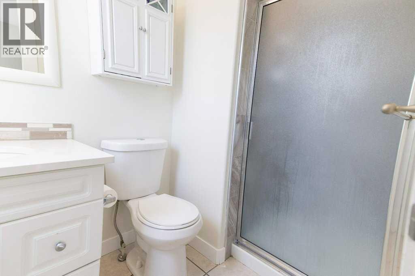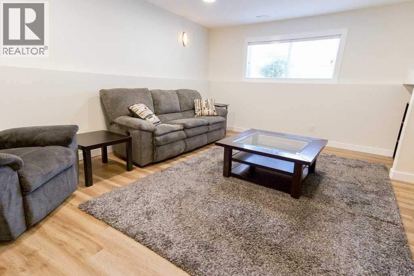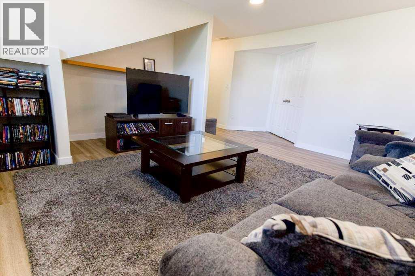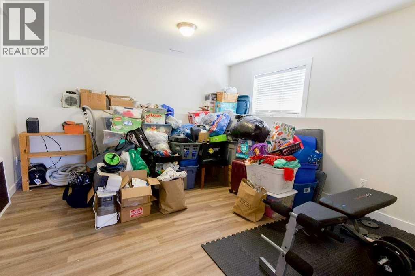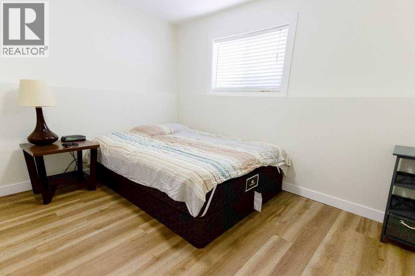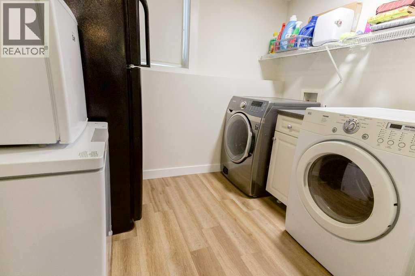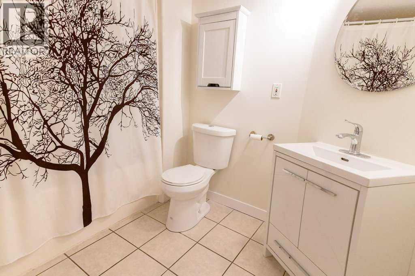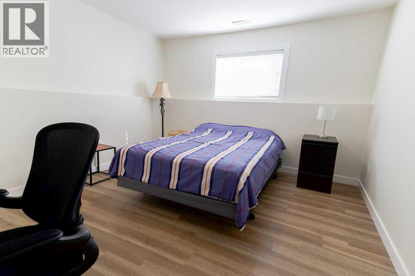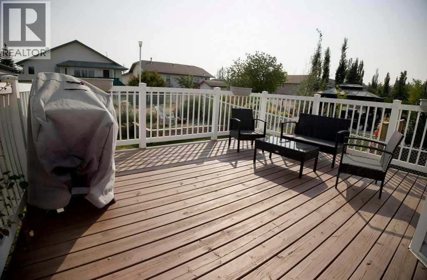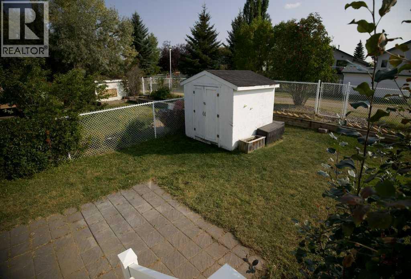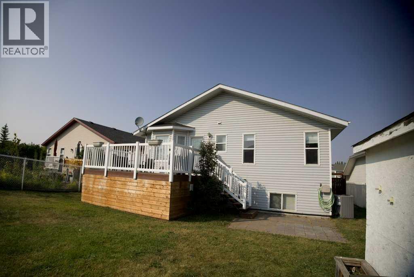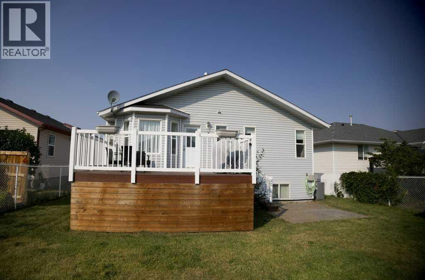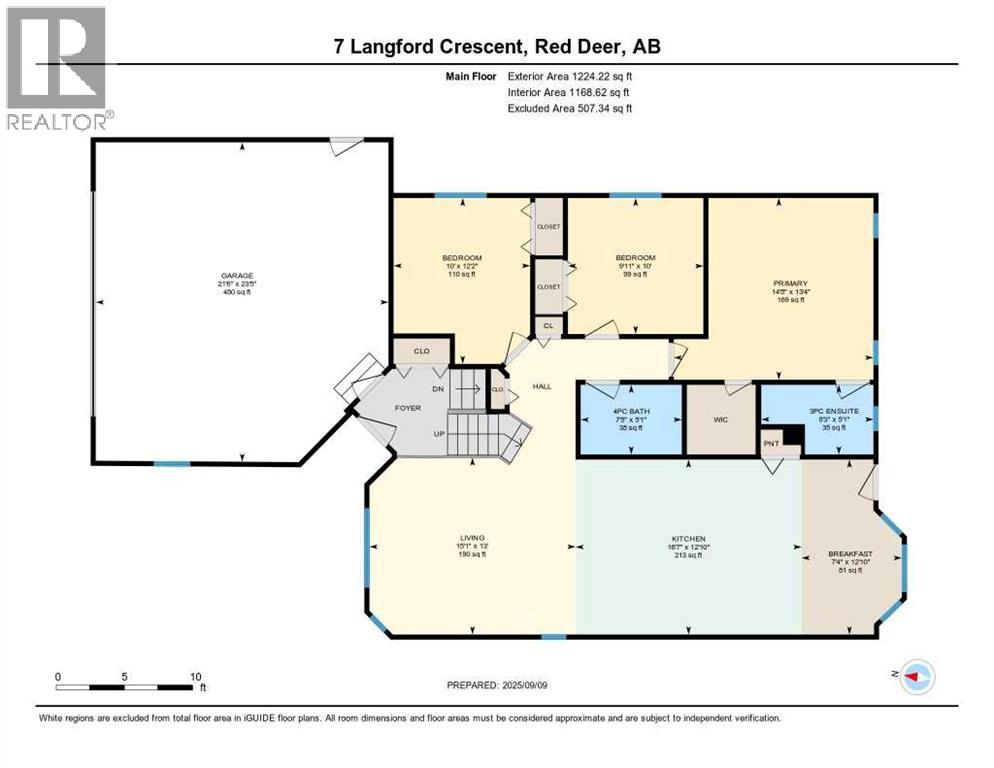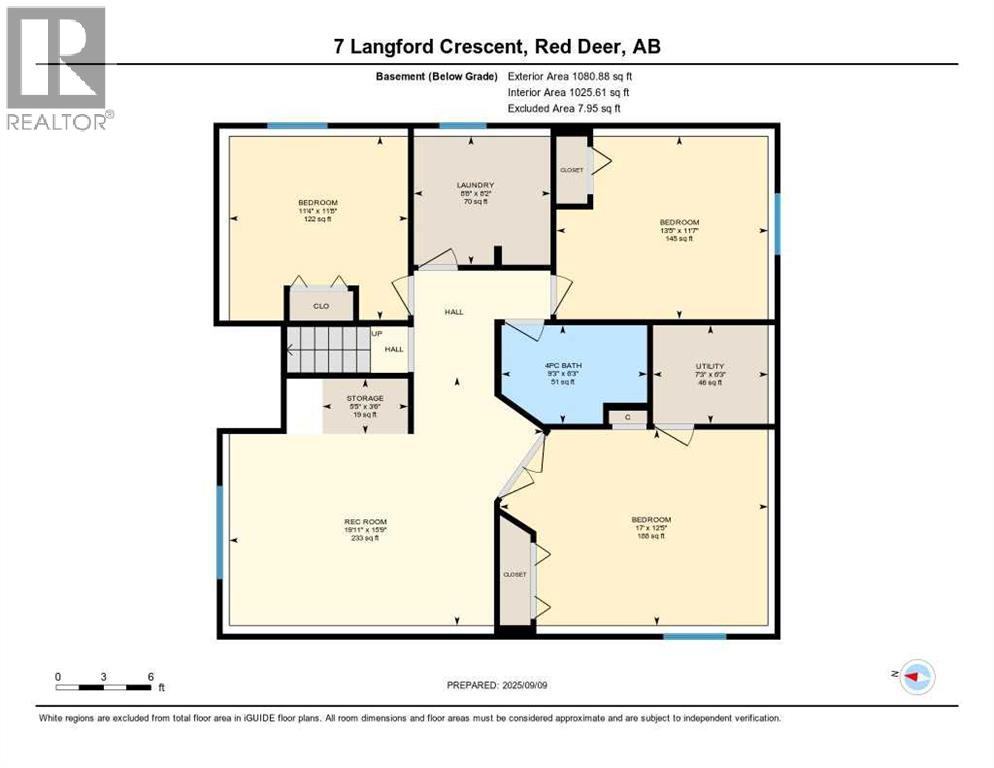6 Bedroom
3 Bathroom
1,224 ft2
Bi-Level
Central Air Conditioning
Forced Air
$584,900
Modern, Fully Renovated Home in the Highly Desirable Lancaster Green Community!Welcome to this beautifully updated 6-bed, 3-bath home nestled in one of Red Deer’s most desirable southeast neighborhoods. Perfectly positioned on a quiet street and backing onto a peaceful public walkway — enjoy extra privacy with no direct rear neighbors. Inside, the home impresses with a modern, functional layout and high-end finishes throughout. The kitchen features a nearly 10-foot, single-piece quartz countertop island, perfect for entertaining and family gatherings. Recent upgrades include new shingles, air conditioning, kitchen appliances, quartz countertops, and deck skirting, offering peace of mind and move-in-ready comfort. With spacious living areas, stylish design, and six versatile bedrooms, this home is ideal for families of any size. The fully fenced backyard is perfect for kids, pets, and outdoor entertaining. Close to schools, parks, and all amenities, this property blends luxury, location, and lifestyle — truly a must-see home in Lancaster Green! (id:57594)
Property Details
|
MLS® Number
|
A2261521 |
|
Property Type
|
Single Family |
|
Community Name
|
Lancaster Green |
|
Amenities Near By
|
Schools |
|
Parking Space Total
|
2 |
|
Plan
|
0124864 |
|
Structure
|
Deck |
Building
|
Bathroom Total
|
3 |
|
Bedrooms Above Ground
|
3 |
|
Bedrooms Below Ground
|
3 |
|
Bedrooms Total
|
6 |
|
Appliances
|
Refrigerator, Range - Electric, Dishwasher, Microwave Range Hood Combo, Window Coverings, Washer & Dryer |
|
Architectural Style
|
Bi-level |
|
Basement Development
|
Finished |
|
Basement Type
|
Full (finished) |
|
Constructed Date
|
2002 |
|
Construction Material
|
Wood Frame |
|
Construction Style Attachment
|
Detached |
|
Cooling Type
|
Central Air Conditioning |
|
Flooring Type
|
Vinyl Plank |
|
Foundation Type
|
Poured Concrete |
|
Heating Type
|
Forced Air |
|
Size Interior
|
1,224 Ft2 |
|
Total Finished Area
|
1224.22 Sqft |
|
Type
|
House |
|
Utility Water
|
Municipal Water |
Parking
Land
|
Acreage
|
No |
|
Fence Type
|
Fence |
|
Land Amenities
|
Schools |
|
Sewer
|
Municipal Sewage System |
|
Size Depth
|
10.97 M |
|
Size Frontage
|
4.64 M |
|
Size Irregular
|
5915.00 |
|
Size Total
|
5915 Sqft|4,051 - 7,250 Sqft |
|
Size Total Text
|
5915 Sqft|4,051 - 7,250 Sqft |
|
Zoning Description
|
R-l |
Rooms
| Level |
Type |
Length |
Width |
Dimensions |
|
Basement |
4pc Bathroom |
|
|
6.25 Ft x 9.25 Ft |
|
Basement |
Bedroom |
|
|
11.58 Ft x 13.42 Ft |
|
Basement |
Bedroom |
|
|
12.42 Ft x 17.00 Ft |
|
Basement |
Bedroom |
|
|
11.67 Ft x 11.33 Ft |
|
Basement |
Laundry Room |
|
|
8.17 Ft x 8.67 Ft |
|
Basement |
Recreational, Games Room |
|
|
15.75 Ft x 19.92 Ft |
|
Basement |
Furnace |
|
|
6.25 Ft x 7.25 Ft |
|
Main Level |
3pc Bathroom |
|
|
5.08 Ft x 8.25 Ft |
|
Main Level |
4pc Bathroom |
|
|
5.08 Ft x 7.42 Ft |
|
Main Level |
Bedroom |
|
|
10.00 Ft x 9.92 Ft |
|
Main Level |
Bedroom |
|
|
12.17 Ft x 10.00 Ft |
|
Main Level |
Breakfast |
|
|
12.83 Ft x 7.33 Ft |
|
Main Level |
Kitchen |
|
|
12.83 Ft x 16.58 Ft |
|
Main Level |
Living Room |
|
|
13.00 Ft x 15.08 Ft |
|
Main Level |
Primary Bedroom |
|
|
13.33 Ft x 18.67 Ft |
https://www.realtor.ca/real-estate/28942748/7-langford-crescent-red-deer-lancaster-green

