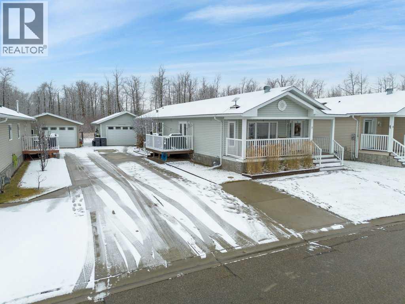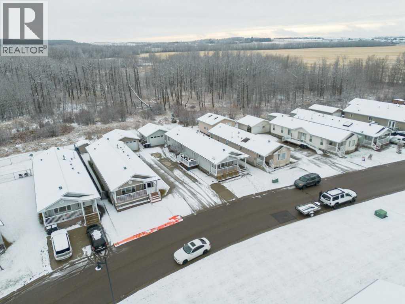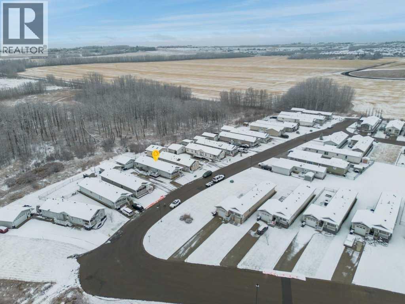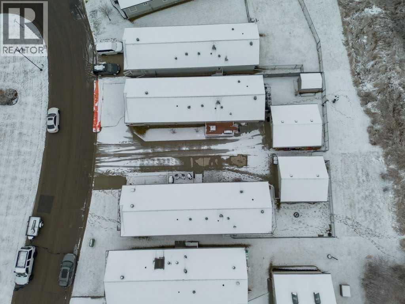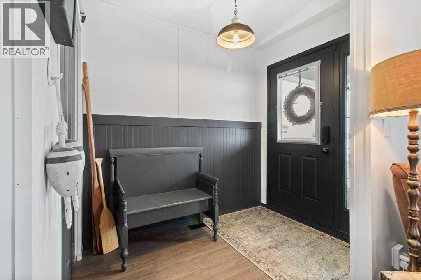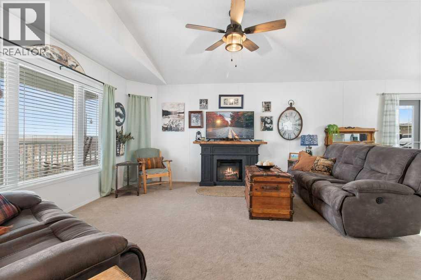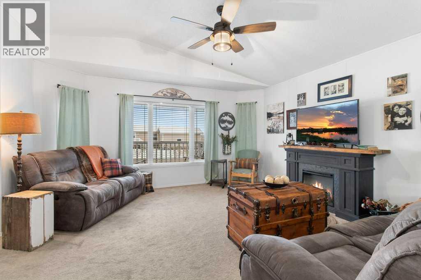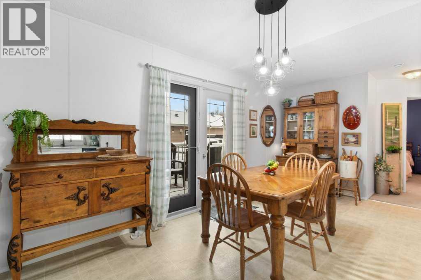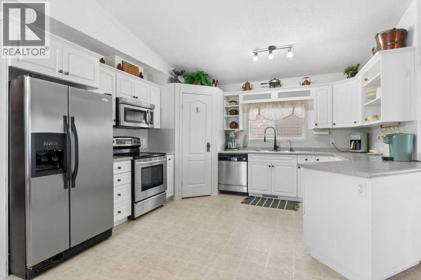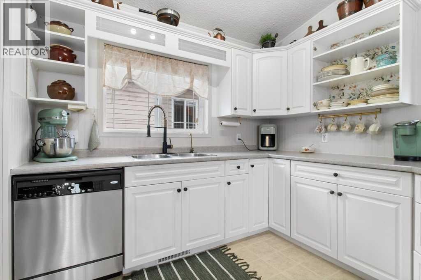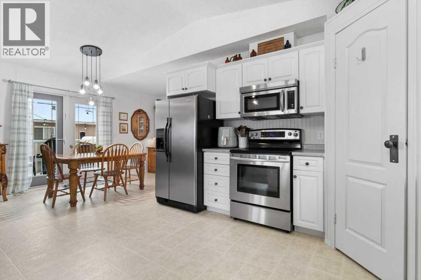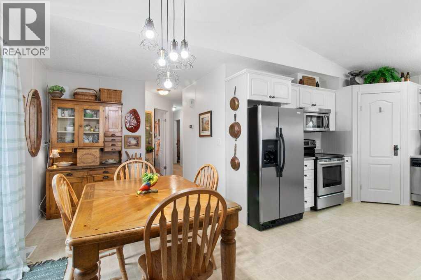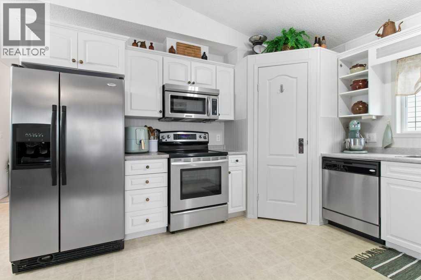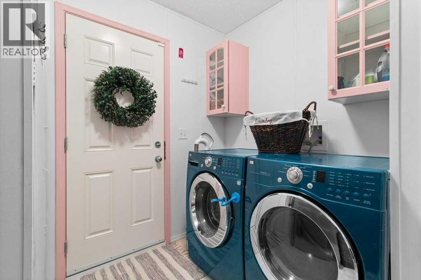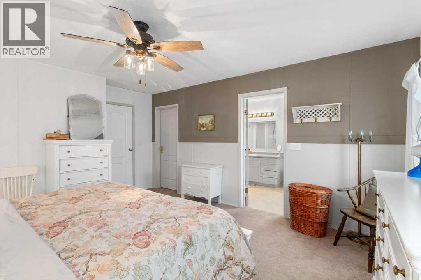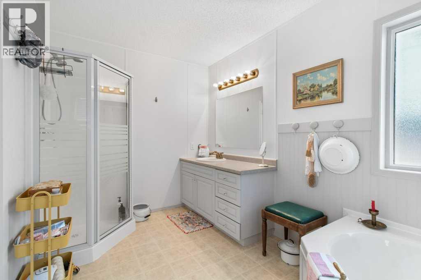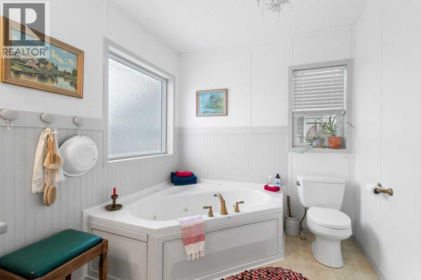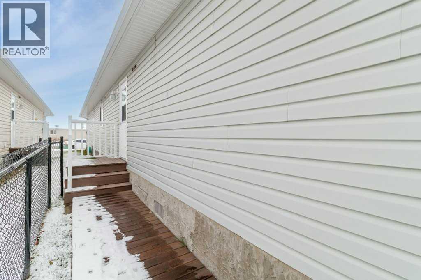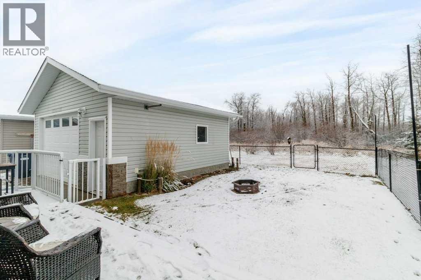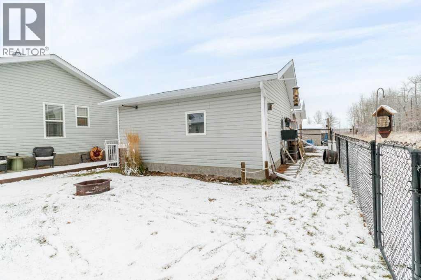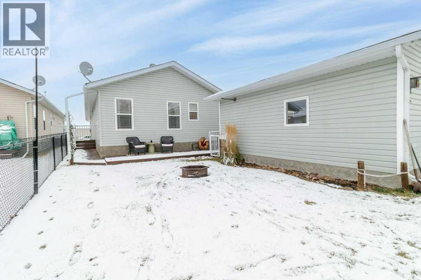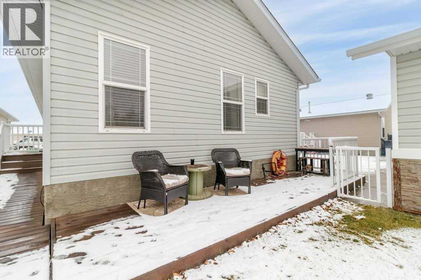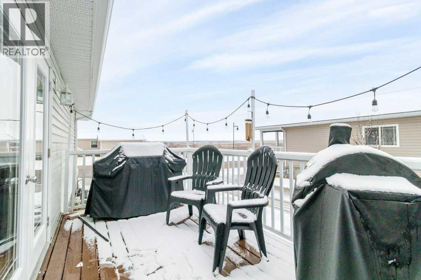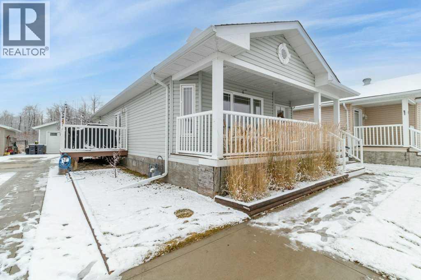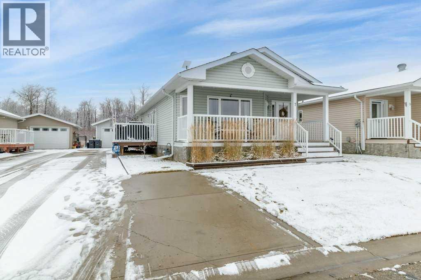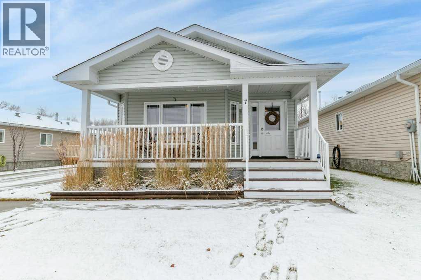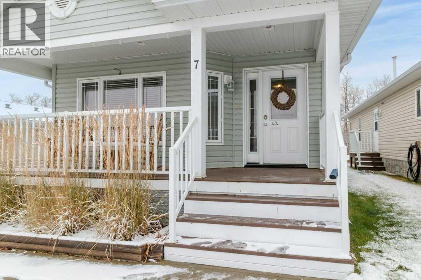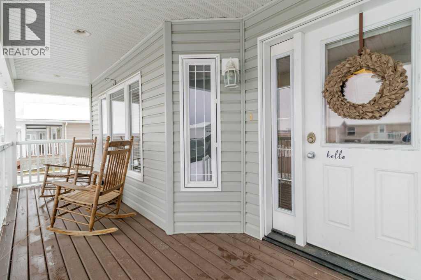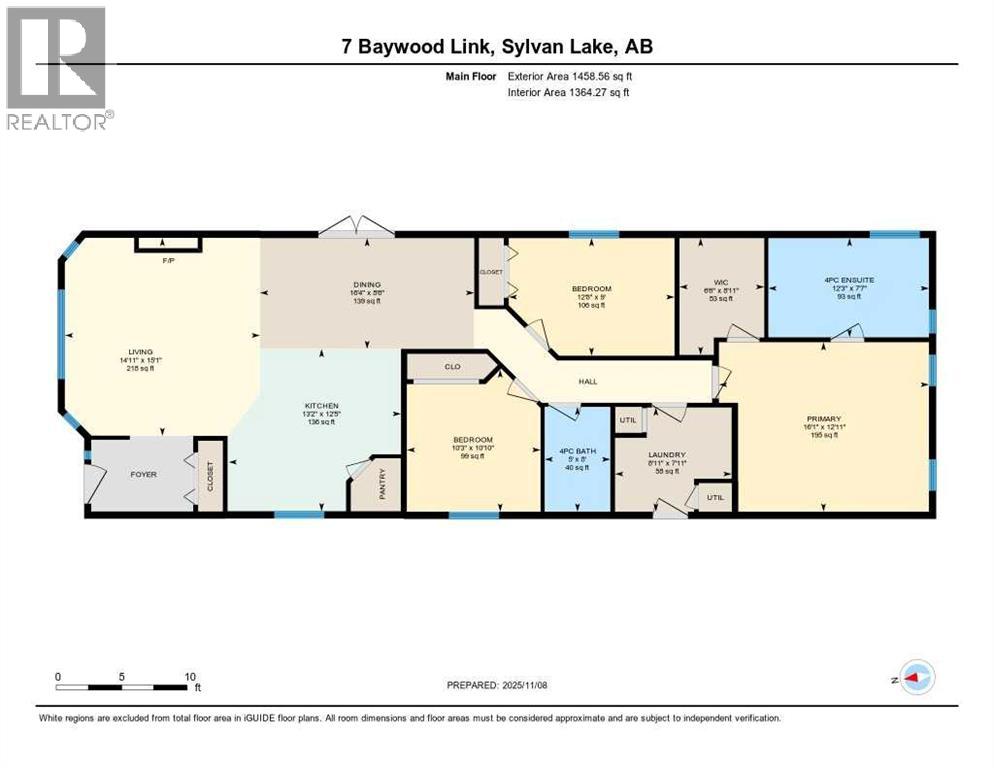7 Baywood Link Sylvan Lake, Alberta T4S 0A8
$345,000Maintenance, Common Area Maintenance, Reserve Fund Contributions
$101 Monthly
Maintenance, Common Area Maintenance, Reserve Fund Contributions
$101 MonthlyTucked away in a private location backing onto a beautiful treed green space, this immaculate home offers comfort, space, and style! Enjoy the inviting covered porch and great curb appeal as you arrive. Step inside to a bright open floor plan featuring vaulted ceilings, fresh paint, and large windows that fill the home with natural light. The spacious living room with an electric fireplace flows into the kitchen with plenty of cabinets, a large pantry, and an open dining area—perfect for entertaining family and friends. The primary bedroom includes a full ensuite, plus there are two additional good-sized bedrooms and another full bath. Step outside to a fully fenced backyard with two decks, surrounded by nature and regular visits from deer and birds. The long driveway offers room for multiple vehicles or RV parking, and the detached double garage is heated with radiant heat. A true hidden gem in Sylvan Lake—move in and enjoy the peaceful setting! (id:57594)
Property Details
| MLS® Number | A2269889 |
| Property Type | Single Family |
| Community Name | Lighthouse Point |
| Amenities Near By | Park, Playground, Schools, Shopping, Water Nearby |
| Community Features | Lake Privileges, Fishing, Pets Allowed With Restrictions |
| Features | Other |
| Parking Space Total | 6 |
| Plan | 0526291 |
| Structure | Deck |
Building
| Bathroom Total | 2 |
| Bedrooms Above Ground | 3 |
| Bedrooms Total | 3 |
| Amenities | Other |
| Architectural Style | Mobile Home |
| Basement Type | None |
| Constructed Date | 2008 |
| Construction Style Attachment | Detached |
| Cooling Type | None |
| Exterior Finish | Vinyl Siding |
| Fireplace Present | Yes |
| Fireplace Total | 1 |
| Flooring Type | Carpeted, Laminate, Linoleum |
| Foundation Type | Piled |
| Heating Type | Forced Air |
| Stories Total | 1 |
| Size Interior | 1,459 Ft2 |
| Total Finished Area | 1459 Sqft |
| Type | Manufactured Home |
Parking
| Detached Garage | 2 |
Land
| Acreage | No |
| Fence Type | Fence |
| Land Amenities | Park, Playground, Schools, Shopping, Water Nearby |
| Size Irregular | 5764.00 |
| Size Total | 5764 Sqft|4,051 - 7,250 Sqft |
| Size Total Text | 5764 Sqft|4,051 - 7,250 Sqft |
| Zoning Description | R4 |
Rooms
| Level | Type | Length | Width | Dimensions |
|---|---|---|---|---|
| Main Level | Living Room | 15.08 Ft x 14.92 Ft | ||
| Main Level | Kitchen | 12.42 Ft x 13.17 Ft | ||
| Main Level | Dining Room | 8.50 Ft x 16.33 Ft | ||
| Main Level | Primary Bedroom | 12.92 Ft x 16.08 Ft | ||
| Main Level | Bedroom | 10.83 Ft x 10.25 Ft | ||
| Main Level | Bedroom | 9.00 Ft x 12.67 Ft | ||
| Main Level | Laundry Room | 7.92 Ft x 8.92 Ft | ||
| Main Level | 4pc Bathroom | 7.58 Ft x 12.25 Ft | ||
| Main Level | 4pc Bathroom | 8.00 Ft x 5.00 Ft | ||
| Main Level | Other | 8.92 Ft x 6.50 Ft |
https://www.realtor.ca/real-estate/29084987/7-baywood-link-sylvan-lake-lighthouse-point

