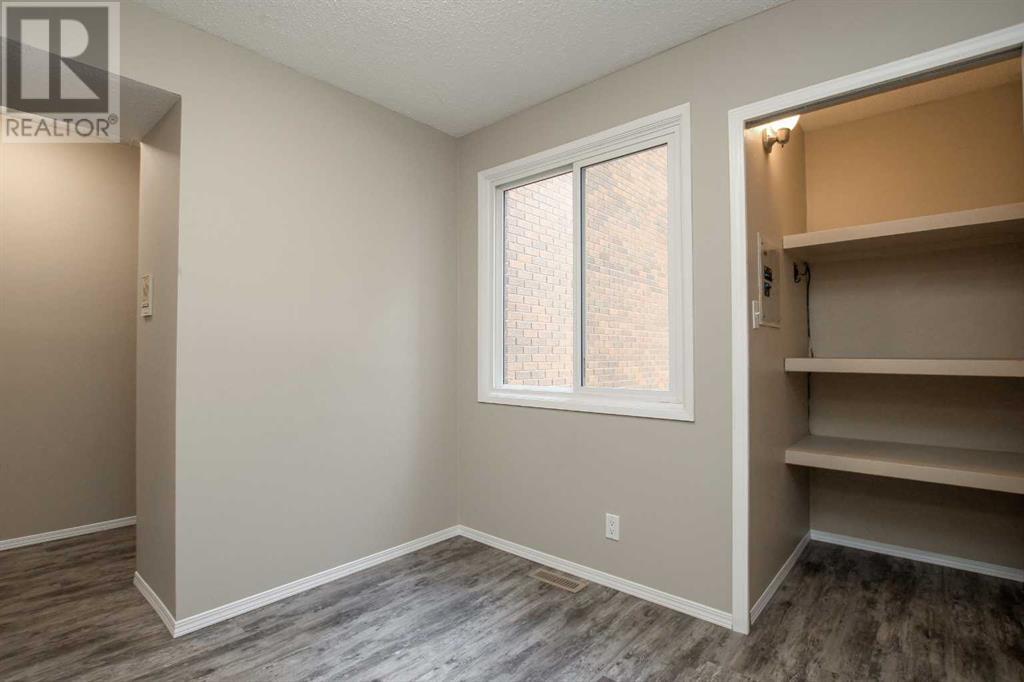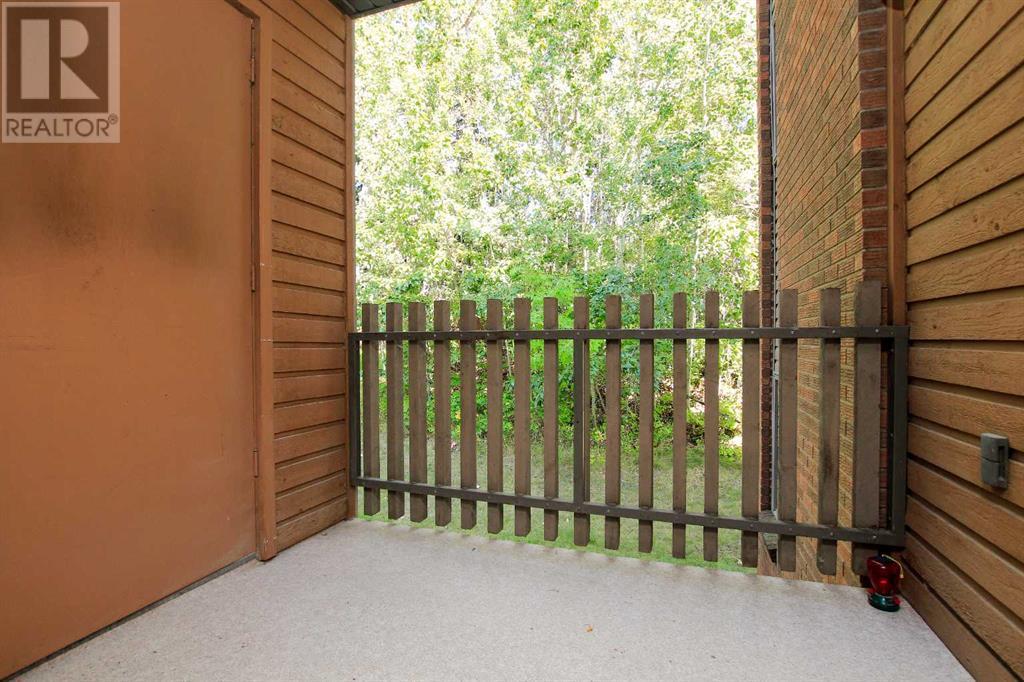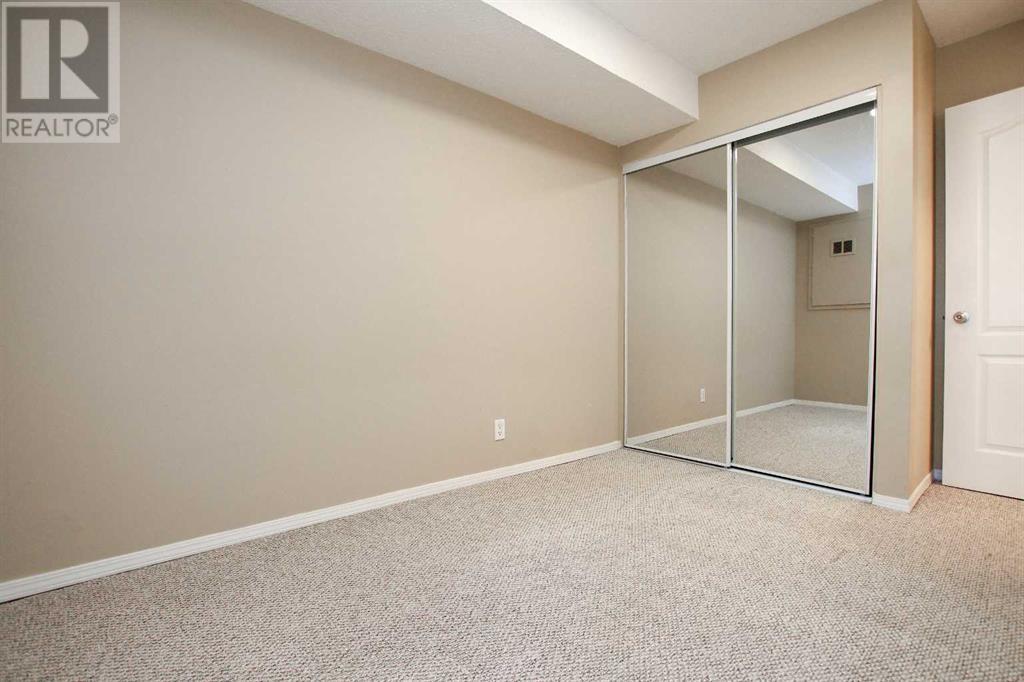3 Bedroom
2 Bathroom
656 sqft
Multi-Level
Fireplace
None
Forced Air
Landscaped
$229,900Maintenance, Insurance, Ground Maintenance, Property Management, Reserve Fund Contributions
$401.58 Monthly
EXTENSIVELY RENOVATED ~ FULLY FINISHED 3 BED, 2 BATH 2 LEVEL CONDO WITH 1200 SQ. FT. OF LIVING SPACE ~ LOCATED IN THE PINES NEXT TO A TREED RESERVE ~ LOW MAINTENANCE LIVING ~ IMMEDIATE POSSESSION AVAILABLE ~ Pride of ownership is evident in this well cared for, renovated condo ~ The living room features a cozy wood burning fireplace with a raised hearth, finished with tile, and a wood surround ~ Sliding patio doors from the living room open to a serene covered balcony that offers a picturesque view of mature trees ~ Galley-style kitchen featuring sleek grey shaker cabinets, luxurious quartz countertops, modern tile backsplash, undermount sink, stainless steel appliances and a spacious walk-in pantry offering ample storage for all your culinary need ~ Adjacent to the kitchen, the dining room boasts a generously sized west-facing picture window that floods the space with natural light, and a second walk in closet/pantry providing extra storage ~ Convenience meets comfort with a 2 piece bathroom positioned next to the main floor laundry closet, making it easy to manage household tasks and guest needs seamlessly ~ The primary bedroom can easily accommodate a king size bed plus additional furniture, features a huge closet with mirrored doors, and a large window with views of the surrounding trees ~ Two additional bedrooms, an updated 4-piece bathroom, and dedicated storage space, complete this home and ensure plenty of room for everyone and everything you need ~ Other recent updates include; recently painted with neutral paint throughout, new vinyl plank flooring, new light fixtures throughout ~ Nestled in the highly desirable Pines neighbourhood, this home provides convenient access to Red Deer's extensive trail system and scenic river valley, plus enjoy the added benefit of having schools, parks, transit, and shopping all just a short walk away ~ 2 powered parking stalls and ample visitor parking ~ Pets OK with board approval ~ Condo fees are $401.58/ month and cover a ll exterior maintenance, insurance, professional management and reserve fund contributions providing you with the flexibility of a low maintenance lifestyle ~ Immediate possession means you can move into this home right away and start enjoying it without delay! (id:57594)
Property Details
|
MLS® Number
|
A2163364 |
|
Property Type
|
Single Family |
|
Community Name
|
Pines |
|
Amenities Near By
|
Park, Playground, Schools, Shopping |
|
Community Features
|
Pets Allowed With Restrictions |
|
Features
|
See Remarks, Other, Pvc Window, Closet Organizers, Parking |
|
Parking Space Total
|
2 |
|
Plan
|
7723080 |
|
Structure
|
See Remarks |
Building
|
Bathroom Total
|
2 |
|
Bedrooms Below Ground
|
3 |
|
Bedrooms Total
|
3 |
|
Appliances
|
Refrigerator, Dishwasher, Stove, Microwave |
|
Architectural Style
|
Multi-level |
|
Basement Development
|
Finished |
|
Basement Type
|
Full (finished) |
|
Constructed Date
|
1977 |
|
Construction Style Attachment
|
Attached |
|
Cooling Type
|
None |
|
Exterior Finish
|
Brick, Vinyl Siding |
|
Fireplace Present
|
Yes |
|
Fireplace Total
|
1 |
|
Flooring Type
|
Carpeted, Vinyl Plank |
|
Half Bath Total
|
1 |
|
Heating Fuel
|
Natural Gas |
|
Heating Type
|
Forced Air |
|
Stories Total
|
3 |
|
Size Interior
|
656 Sqft |
|
Total Finished Area
|
656 Sqft |
|
Type
|
Apartment |
|
Utility Water
|
Municipal Water |
Parking
|
Visitor Parking
|
|
|
See Remarks
|
|
Land
|
Acreage
|
No |
|
Land Amenities
|
Park, Playground, Schools, Shopping |
|
Landscape Features
|
Landscaped |
|
Sewer
|
Municipal Sewage System |
|
Size Irregular
|
2811.00 |
|
Size Total
|
2811 Sqft|0-4,050 Sqft |
|
Size Total Text
|
2811 Sqft|0-4,050 Sqft |
|
Zoning Description
|
R3 |
Rooms
| Level |
Type |
Length |
Width |
Dimensions |
|
Lower Level |
Primary Bedroom |
|
|
13.67 Ft x 11.17 Ft |
|
Lower Level |
Storage |
|
|
7.00 Ft x 3.08 Ft |
|
Lower Level |
Bedroom |
|
|
8.25 Ft x 8.08 Ft |
|
Lower Level |
Bedroom |
|
|
12.75 Ft x 8.25 Ft |
|
Lower Level |
4pc Bathroom |
|
|
9.00 Ft x 5.00 Ft |
|
Main Level |
Foyer |
|
|
5.00 Ft x 5.00 Ft |
|
Main Level |
Dining Room |
|
|
8.75 Ft x 8.42 Ft |
|
Main Level |
Pantry |
|
|
4.25 Ft x 3.33 Ft |
|
Main Level |
Kitchen |
|
|
8.75 Ft x 7.75 Ft |
|
Main Level |
Pantry |
|
|
7.67 Ft x 4.25 Ft |
|
Main Level |
2pc Bathroom |
|
|
6.00 Ft x 2.50 Ft |
|
Main Level |
Laundry Room |
|
|
7.58 Ft x 2.50 Ft |
|
Main Level |
Living Room |
|
|
14.17 Ft x 14.08 Ft |
|
Main Level |
Other |
|
|
7.50 Ft x 6.00 Ft |
Utilities
|
Electricity
|
Connected |
|
Natural Gas
|
Connected |





































