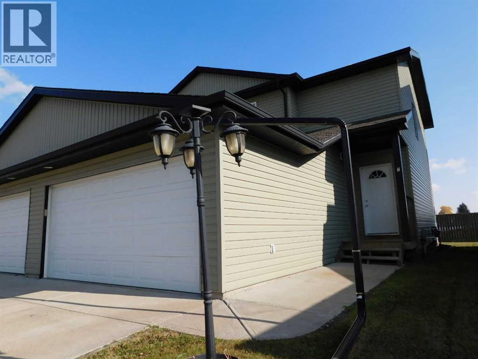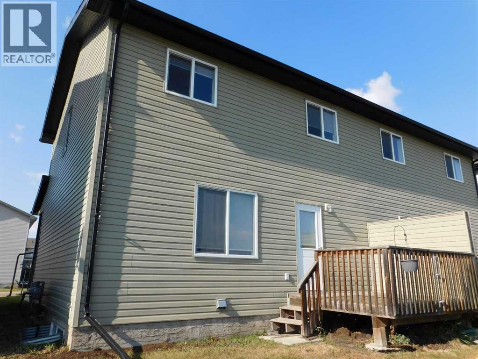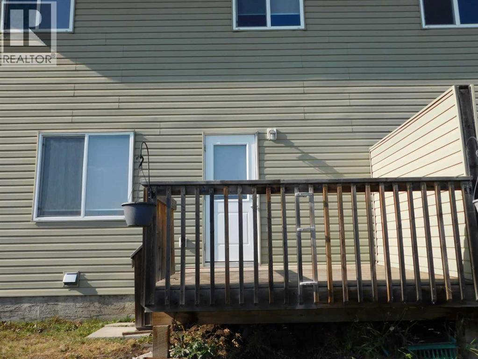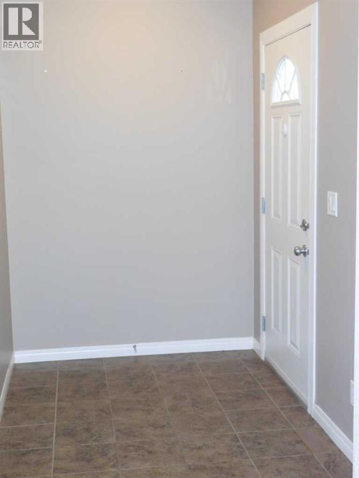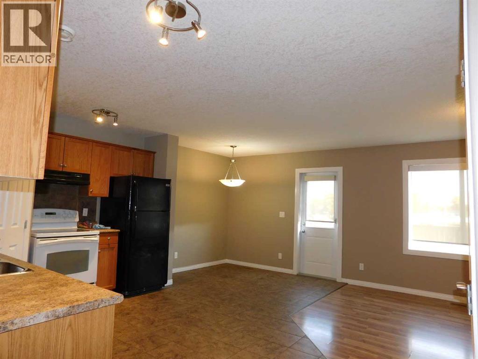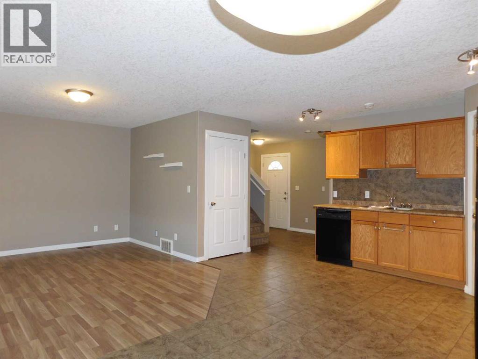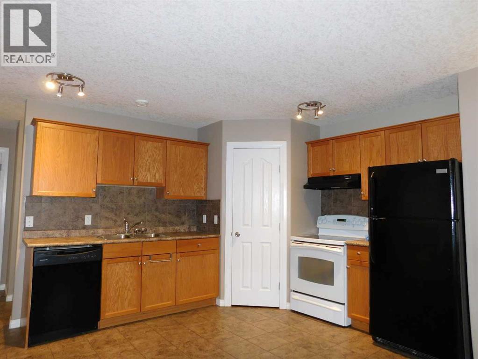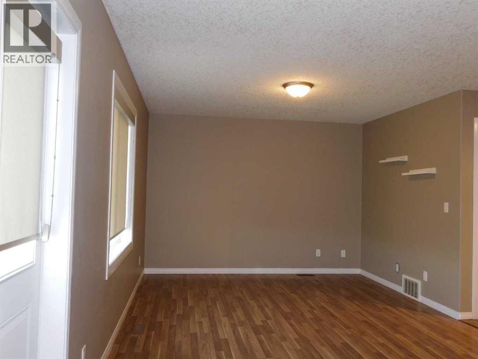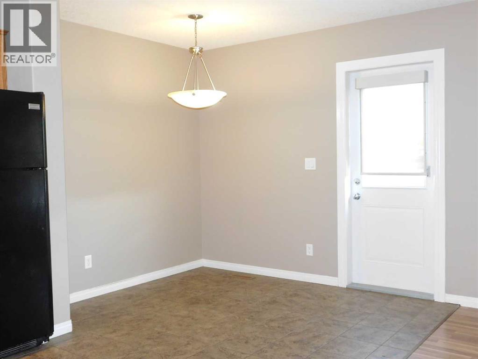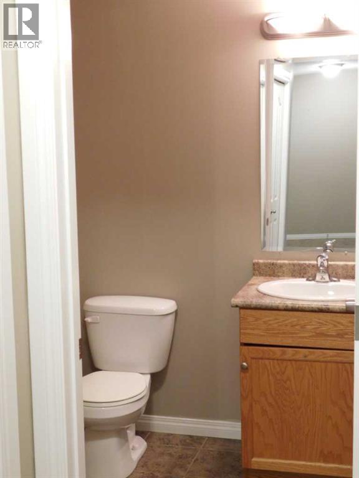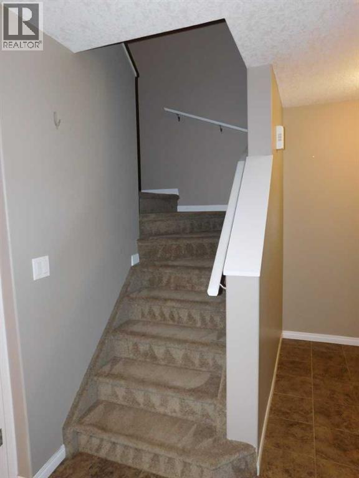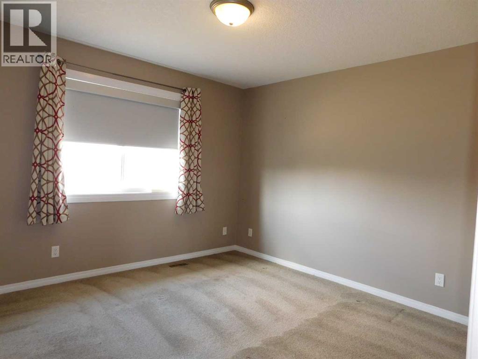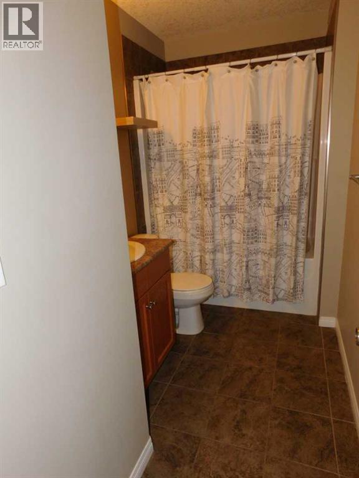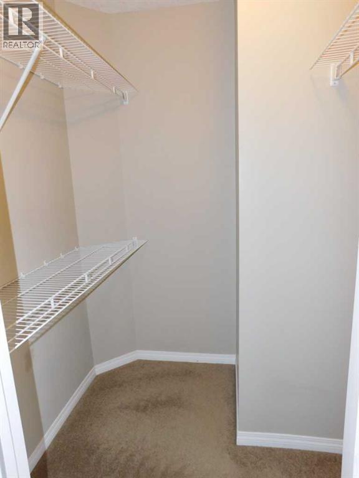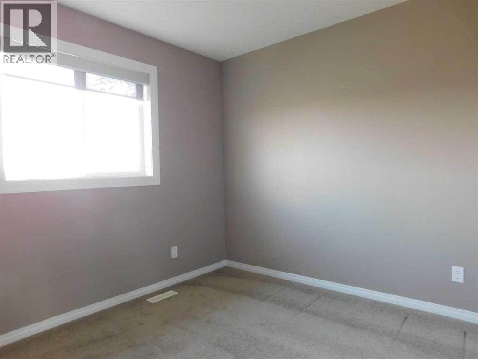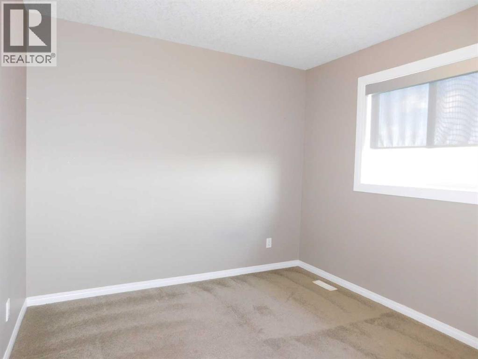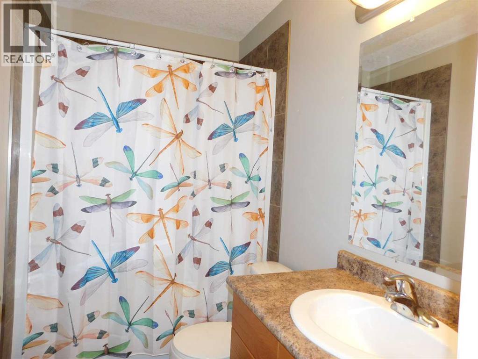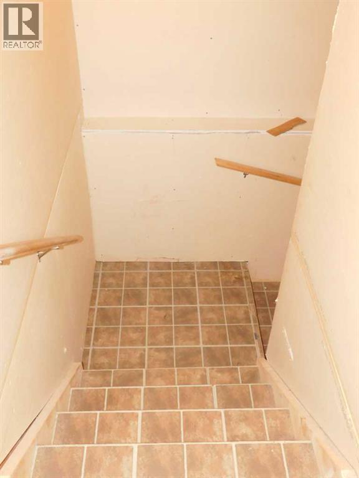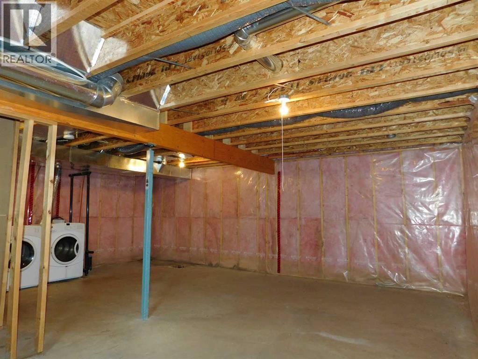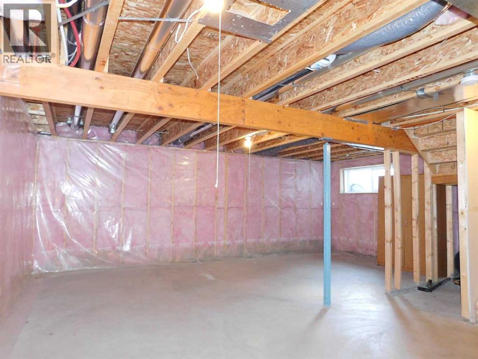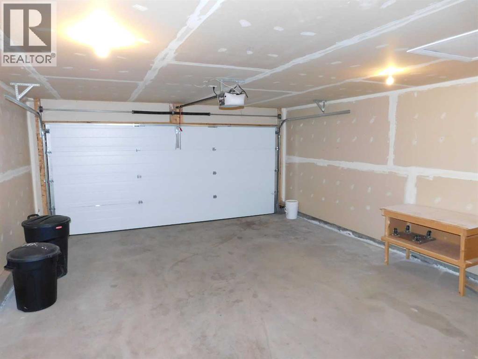7, 6802 50 Avenue Camrose, Alberta T4V 5C7
$269,900Maintenance, Common Area Maintenance, Property Management, Reserve Fund Contributions, Waste Removal
$139.22 Monthly
Maintenance, Common Area Maintenance, Property Management, Reserve Fund Contributions, Waste Removal
$139.22 MonthlyWelcome to a well-maintained and clean home, perfect as a starter home or investment opportunity in the heart of the west end! Built in 2011, this inviting duplex is steps from vibrant shopping, services, golf, a playground, and a scenic man-made lake with walking trails. The main level features a bright, open-concept layout with a cozy living room, a modern kitchen boasting ample cabinetry, a pantry, and a dinette with direct access to the deck and backyard. Upstairs, the spacious primary bedroom includes a 4-piece ensuite and a walk-in closet with built-ins, plus two additional bedrooms and a full bathroom, all with freshly cleaned carpets for a move-in-ready feel. The undeveloped basement offers endless potential for customization. Outside, enjoy a partially fenced yard and an attached double car garage with a concrete driveway for extra parking. Don’t miss this affordable, modern duplex in a prime location, ideal for first-time buyers or investors. Schedule a viewing today to discover this west end gem! (id:57594)
Property Details
| MLS® Number | A2248502 |
| Property Type | Single Family |
| Neigbourhood | Mount Pleasant |
| Community Name | Cascades |
| Amenities Near By | Park, Playground, Shopping |
| Community Features | Pets Allowed With Restrictions |
| Features | Pvc Window, No Neighbours Behind, Parking |
| Parking Space Total | 4 |
| Plan | 0829520 |
| Structure | Deck |
Building
| Bathroom Total | 3 |
| Bedrooms Above Ground | 3 |
| Bedrooms Total | 3 |
| Appliances | Washer, Refrigerator, Dishwasher, Stove, Dryer, Window Coverings, Garage Door Opener |
| Basement Development | Unfinished |
| Basement Type | Full (unfinished) |
| Constructed Date | 2011 |
| Construction Material | Wood Frame |
| Construction Style Attachment | Semi-detached |
| Cooling Type | None |
| Exterior Finish | Vinyl Siding |
| Flooring Type | Carpeted, Laminate, Tile |
| Foundation Type | Poured Concrete |
| Half Bath Total | 1 |
| Heating Type | Forced Air |
| Stories Total | 2 |
| Size Interior | 1,258 Ft2 |
| Total Finished Area | 1258 Sqft |
| Type | Duplex |
Parking
| Attached Garage | 2 |
Land
| Acreage | No |
| Fence Type | Partially Fenced |
| Land Amenities | Park, Playground, Shopping |
| Landscape Features | Lawn |
| Size Depth | 26.98 M |
| Size Frontage | 8.84 M |
| Size Irregular | 2572.57 |
| Size Total | 2572.57 Sqft|0-4,050 Sqft |
| Size Total Text | 2572.57 Sqft|0-4,050 Sqft |
| Zoning Description | R3 |
Rooms
| Level | Type | Length | Width | Dimensions |
|---|---|---|---|---|
| Second Level | Primary Bedroom | 12.00 Ft x 11.08 Ft | ||
| Second Level | 4pc Bathroom | Measurements not available | ||
| Second Level | Bedroom | 10.42 Ft x 9.08 Ft | ||
| Second Level | Bedroom | 9.83 Ft x 9.42 Ft | ||
| Second Level | 4pc Bathroom | Measurements not available | ||
| Main Level | Living Room | 11.33 Ft x 11.25 Ft | ||
| Main Level | Other | 18.33 Ft x 8.92 Ft | ||
| Main Level | 2pc Bathroom | 5.42 Ft x 5.42 Ft |
https://www.realtor.ca/real-estate/28950542/7-6802-50-avenue-camrose-cascades


