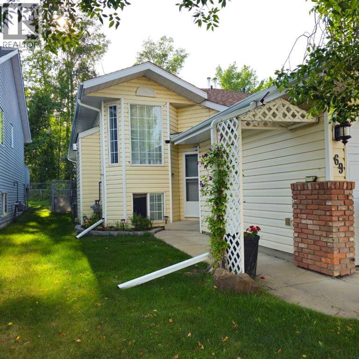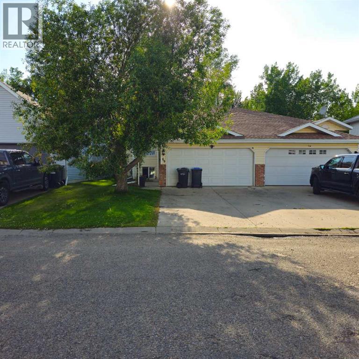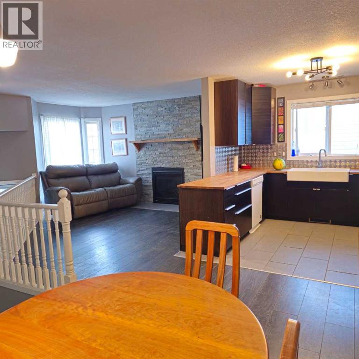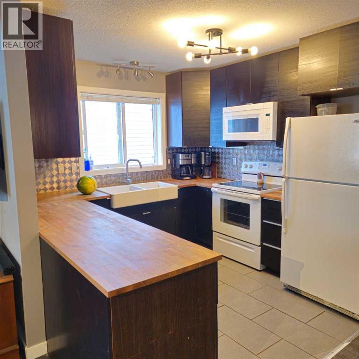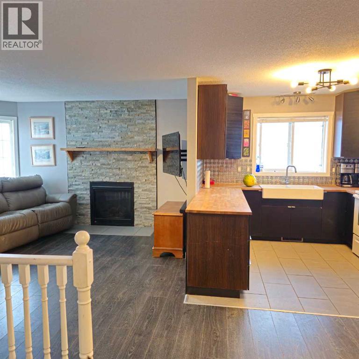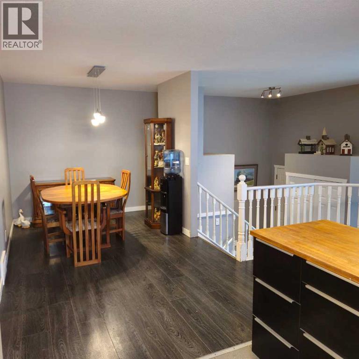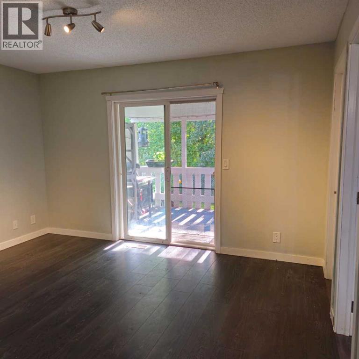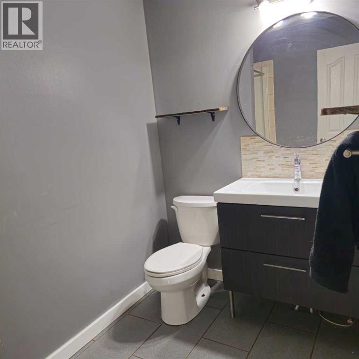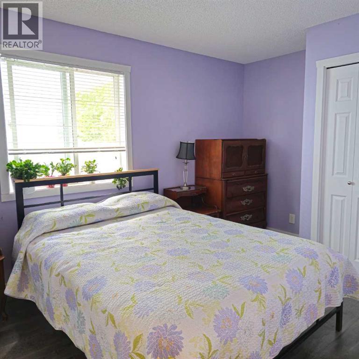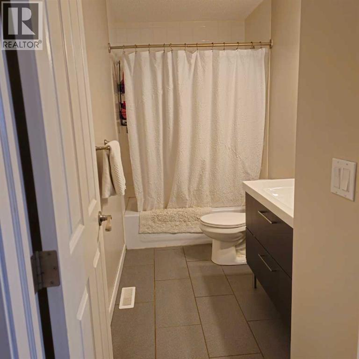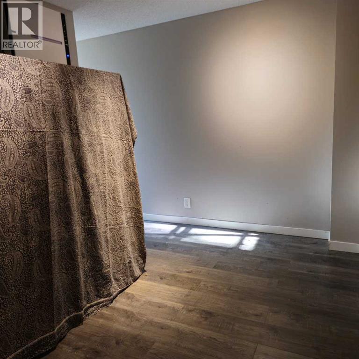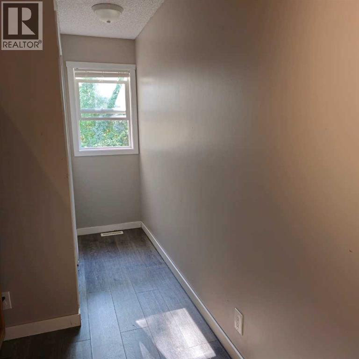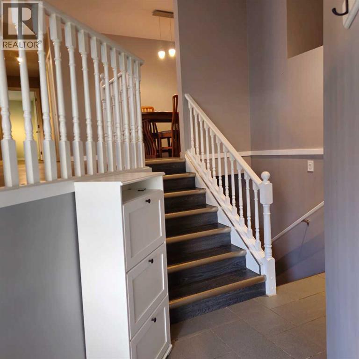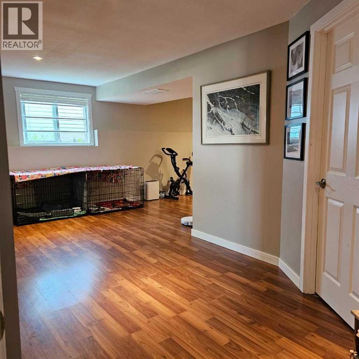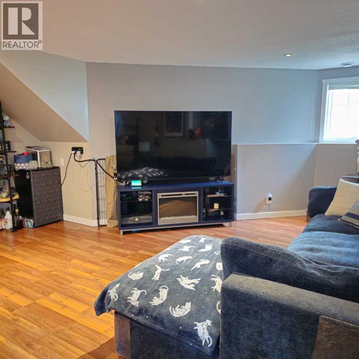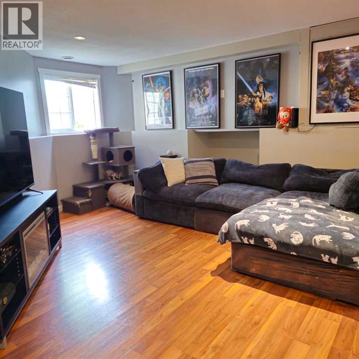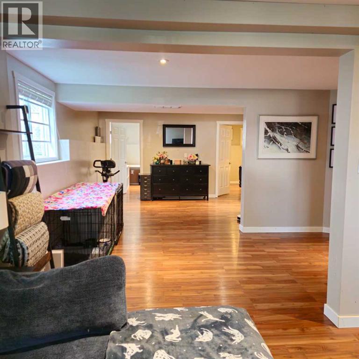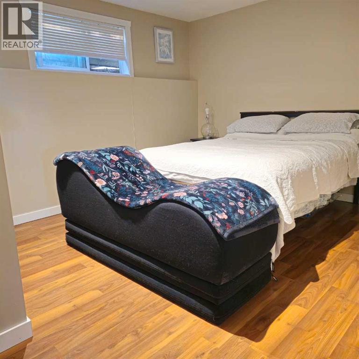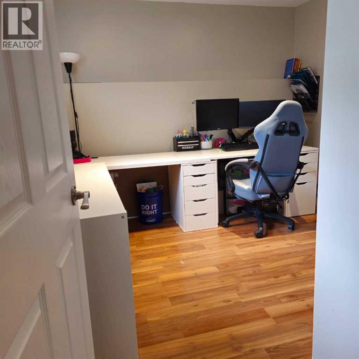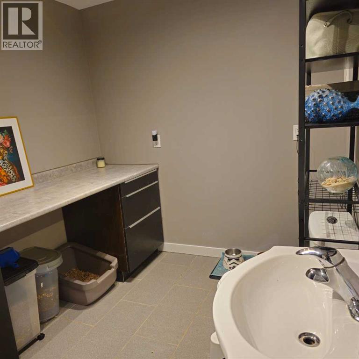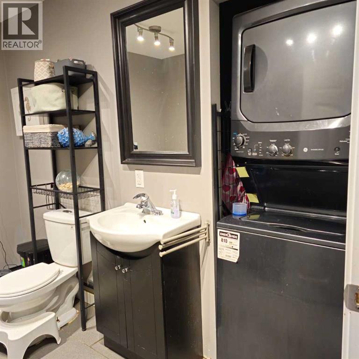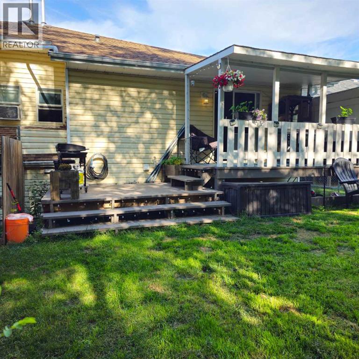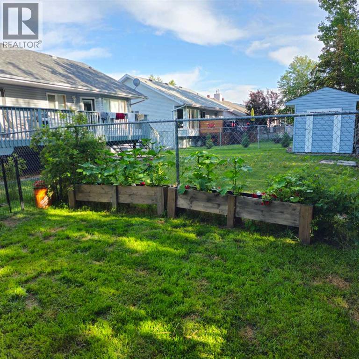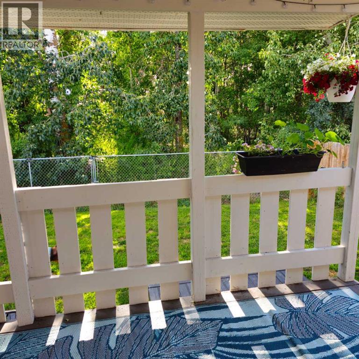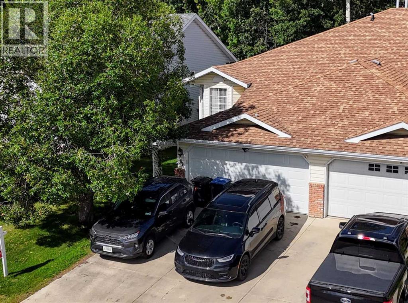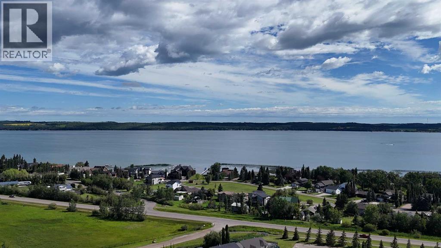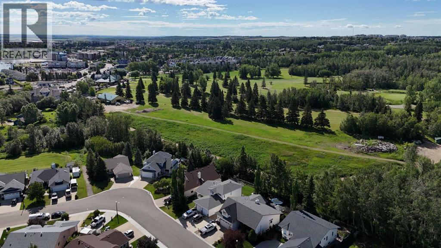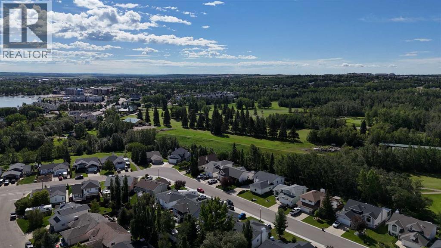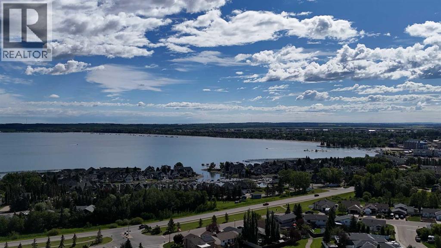5 Bedroom
3 Bathroom
1,117 ft2
Bi-Level
Fireplace
Central Air Conditioning
Forced Air
$389,900
Welcome to the perfect starter home, or great investment property in the peaceful community of Willow Springs, walking distance to the lake. This generous 5-bedroom, 2.5-bathroom residence provides ample room for family and friends. Upon entering the main level, you’ll be met with the inviting open-concept design, highlighted by a cozy gas fireplace in the living room—an ideal spot for family gatherings or quiet evenings. Large windows throughout infuse the space with abundant natural light. Step outside to the west-facing back deck, where you can unwind while enjoying the picturesque tree reserve and breathtaking sunsets, all within the secure embrace of a fenced yard, perfect for children and pets.The family-friendly community offers a playground, lake, golf course, and walking paths, providing endless outdoor adventures. The lower level boasts a spacious recreation room, suitable for a home theater, gym, or play area.All of this is available for an incredible value, under $400,000. Don’t miss this exceptional opportunity! (id:57594)
Property Details
|
MLS® Number
|
A2264906 |
|
Property Type
|
Single Family |
|
Community Name
|
Willow Springs |
|
Amenities Near By
|
Schools, Shopping |
|
Features
|
No Smoking Home |
|
Parking Space Total
|
2 |
|
Plan
|
9223244 |
|
Structure
|
Deck |
Building
|
Bathroom Total
|
3 |
|
Bedrooms Above Ground
|
3 |
|
Bedrooms Below Ground
|
2 |
|
Bedrooms Total
|
5 |
|
Appliances
|
Refrigerator, Dishwasher, Stove, Washer & Dryer |
|
Architectural Style
|
Bi-level |
|
Basement Development
|
Finished |
|
Basement Type
|
Full (finished) |
|
Constructed Date
|
1994 |
|
Construction Material
|
Wood Frame |
|
Construction Style Attachment
|
Semi-detached |
|
Cooling Type
|
Central Air Conditioning |
|
Fireplace Present
|
Yes |
|
Fireplace Total
|
1 |
|
Flooring Type
|
Laminate |
|
Foundation Type
|
Poured Concrete |
|
Half Bath Total
|
1 |
|
Heating Type
|
Forced Air |
|
Size Interior
|
1,117 Ft2 |
|
Total Finished Area
|
1116.7 Sqft |
|
Type
|
Duplex |
Parking
Land
|
Acreage
|
No |
|
Fence Type
|
Fence |
|
Land Amenities
|
Schools, Shopping |
|
Size Depth
|
35.96 M |
|
Size Frontage
|
8.84 M |
|
Size Irregular
|
3520.00 |
|
Size Total
|
3520 Sqft|0-4,050 Sqft |
|
Size Total Text
|
3520 Sqft|0-4,050 Sqft |
|
Zoning Description
|
R2 |
Rooms
| Level |
Type |
Length |
Width |
Dimensions |
|
Basement |
Bedroom |
|
|
9.33 Ft x 10.33 Ft |
|
Basement |
2pc Bathroom |
|
|
.00 Ft x .00 Ft |
|
Basement |
Recreational, Games Room |
|
|
20.33 Ft x 35.58 Ft |
|
Basement |
Bedroom |
|
|
13.25 Ft x 10.17 Ft |
|
Main Level |
Primary Bedroom |
|
|
12.92 Ft x 13.08 Ft |
|
Main Level |
Living Room |
|
|
13.67 Ft x 13.42 Ft |
|
Main Level |
Bedroom |
|
|
10.67 Ft x 14.92 Ft |
|
Main Level |
Kitchen |
|
|
9.58 Ft x 9.42 Ft |
|
Main Level |
Dining Room |
|
|
14.58 Ft x 10.42 Ft |
|
Main Level |
Bedroom |
|
|
9.50 Ft x 13.25 Ft |
|
Main Level |
3pc Bathroom |
|
|
.00 Ft x .00 Ft |
|
Main Level |
4pc Bathroom |
|
|
.00 Ft x .00 Ft |
https://www.realtor.ca/real-estate/28996686/69-willow-springs-crescent-sylvan-lake-willow-springs

