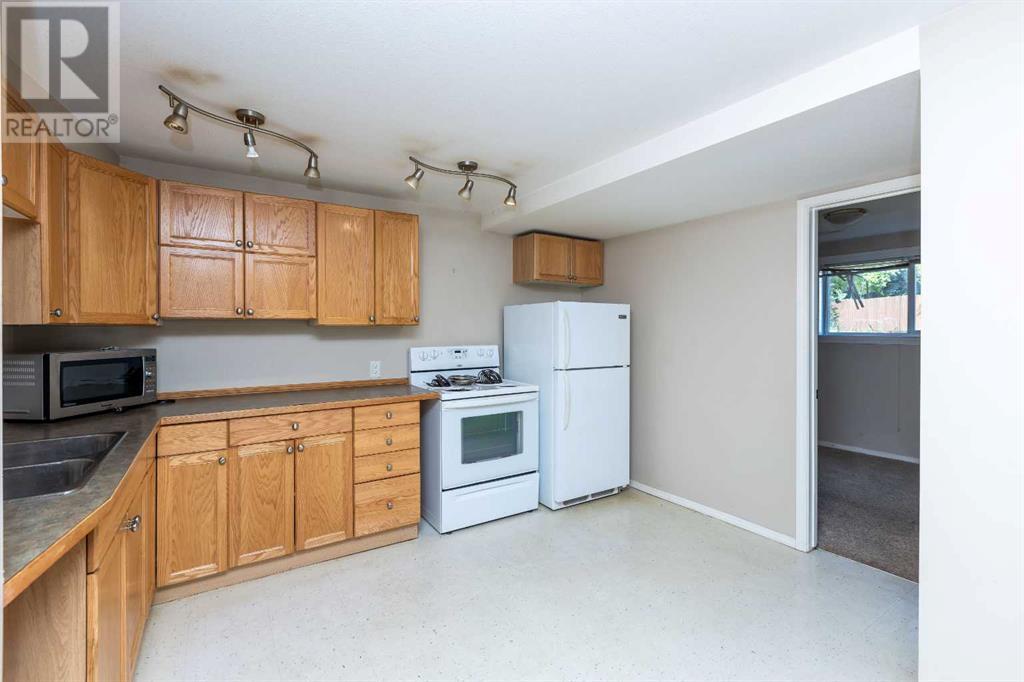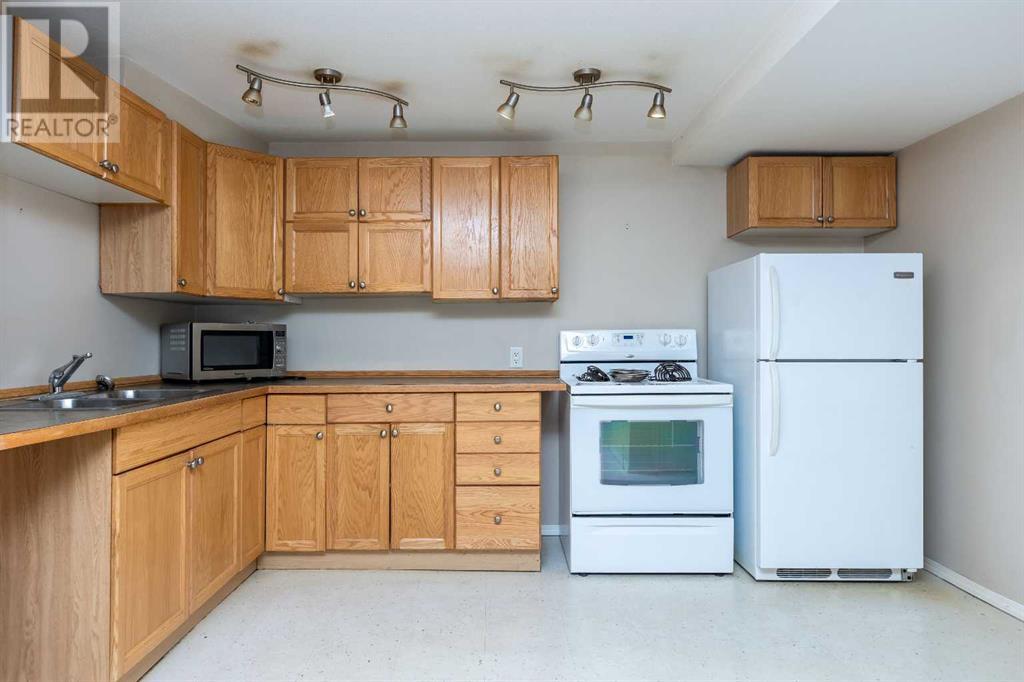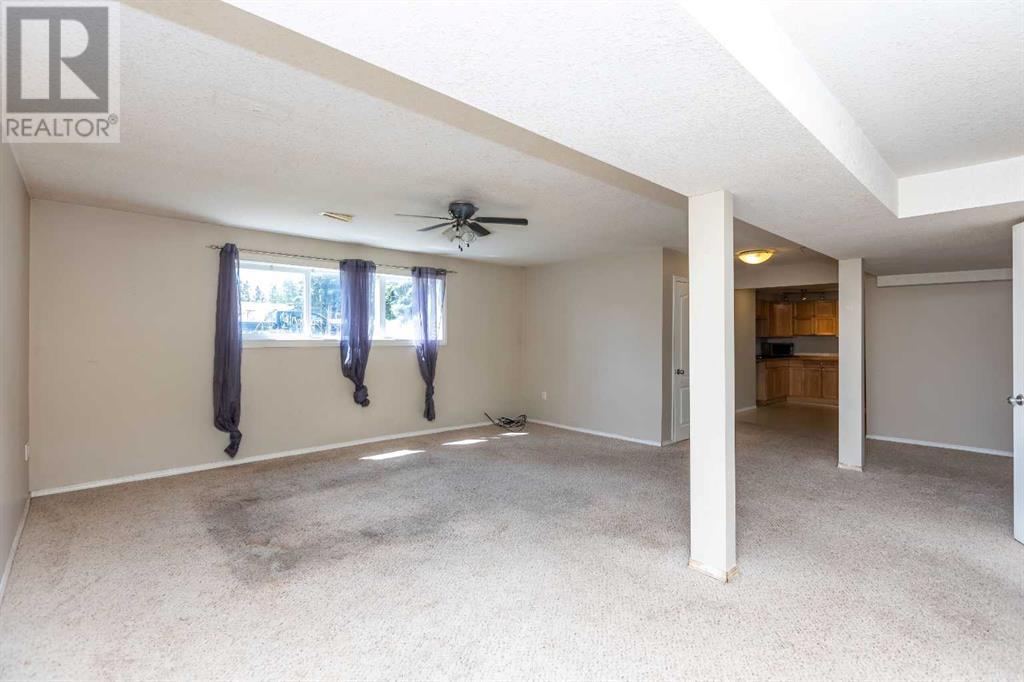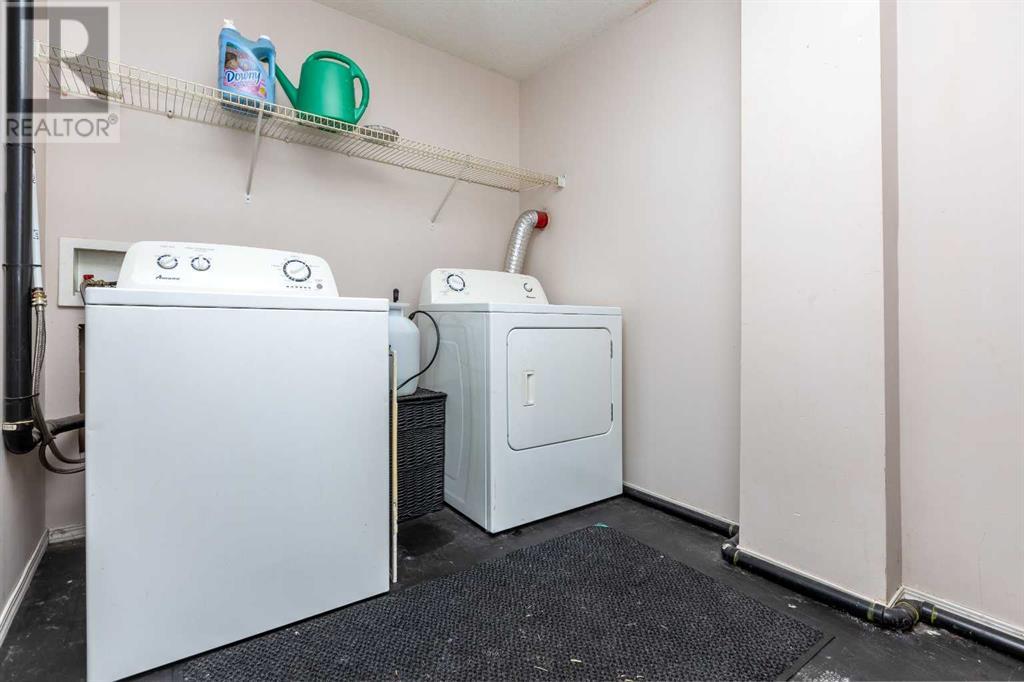5 Bedroom
3 Bathroom
1185 sqft
Bi-Level
None
Forced Air
Landscaped
$329,900
Legally suited home. This Normandeau home has a great location with easy access to shopping, schools, rec facilities and the QE2. Don't judge the book by it's cover. The interior is in good shape. Upper suite has hardwood and tile floors, built in dishwasher and three bedrooms. The Primary has a 2 piece ensuite. The basement suite has 2 bedrooms, is very bright with large vinyl windows. Each unit has its own laundry and access. Garage could be used with either suite or rented for further income. There is a concrete parking pad bedside the garage. The exterior and grounds need a little TLC... the home has been priced accordingly... This is a great deal! (id:57594)
Property Details
|
MLS® Number
|
A2148943 |
|
Property Type
|
Single Family |
|
Community Name
|
Normandeau |
|
Amenities Near By
|
Park, Recreation Nearby, Schools, Shopping |
|
Features
|
Back Lane |
|
Parking Space Total
|
4 |
|
Plan
|
7521367 |
|
Structure
|
Deck |
Building
|
Bathroom Total
|
3 |
|
Bedrooms Above Ground
|
3 |
|
Bedrooms Below Ground
|
2 |
|
Bedrooms Total
|
5 |
|
Appliances
|
Refrigerator, Range - Electric, Dishwasher, Stove, Hood Fan, Window Coverings, Garage Door Opener, Washer/dryer Stack-up |
|
Architectural Style
|
Bi-level |
|
Basement Features
|
Suite |
|
Basement Type
|
Full |
|
Constructed Date
|
1977 |
|
Construction Material
|
Wood Frame |
|
Construction Style Attachment
|
Detached |
|
Cooling Type
|
None |
|
Exterior Finish
|
Composite Siding |
|
Flooring Type
|
Carpeted, Ceramic Tile, Hardwood, Linoleum |
|
Foundation Type
|
Wood |
|
Half Bath Total
|
1 |
|
Heating Fuel
|
Natural Gas |
|
Heating Type
|
Forced Air |
|
Size Interior
|
1185 Sqft |
|
Total Finished Area
|
1185 Sqft |
|
Type
|
House |
Parking
Land
|
Acreage
|
No |
|
Fence Type
|
Not Fenced |
|
Land Amenities
|
Park, Recreation Nearby, Schools, Shopping |
|
Landscape Features
|
Landscaped |
|
Size Depth
|
36.57 M |
|
Size Frontage
|
15.12 M |
|
Size Irregular
|
7274.00 |
|
Size Total
|
7274 Sqft|7,251 - 10,889 Sqft |
|
Size Total Text
|
7274 Sqft|7,251 - 10,889 Sqft |
|
Zoning Description
|
R1 |
Rooms
| Level |
Type |
Length |
Width |
Dimensions |
|
Main Level |
Primary Bedroom |
|
|
9.75 Ft x 16.75 Ft |
|
Main Level |
Bedroom |
|
|
8.50 Ft x 11.17 Ft |
|
Main Level |
Bedroom |
|
|
10.50 Ft x 11.17 Ft |
|
Main Level |
2pc Bathroom |
|
|
.00 Ft x .00 Ft |
|
Main Level |
4pc Bathroom |
|
|
.00 Ft x .00 Ft |
|
Unknown |
3pc Bathroom |
|
|
.00 Ft x .00 Ft |
|
Unknown |
Primary Bedroom |
|
|
9.17 Ft x 16.33 Ft |
|
Unknown |
Bedroom |
|
|
8.75 Ft x 8.83 Ft |
































