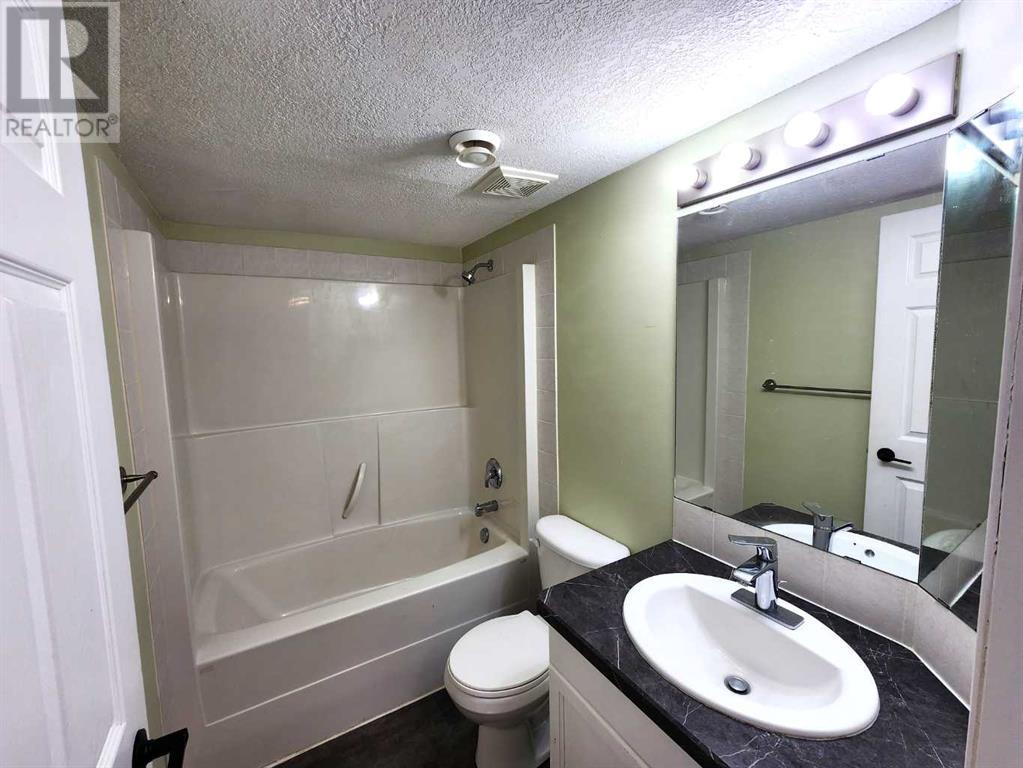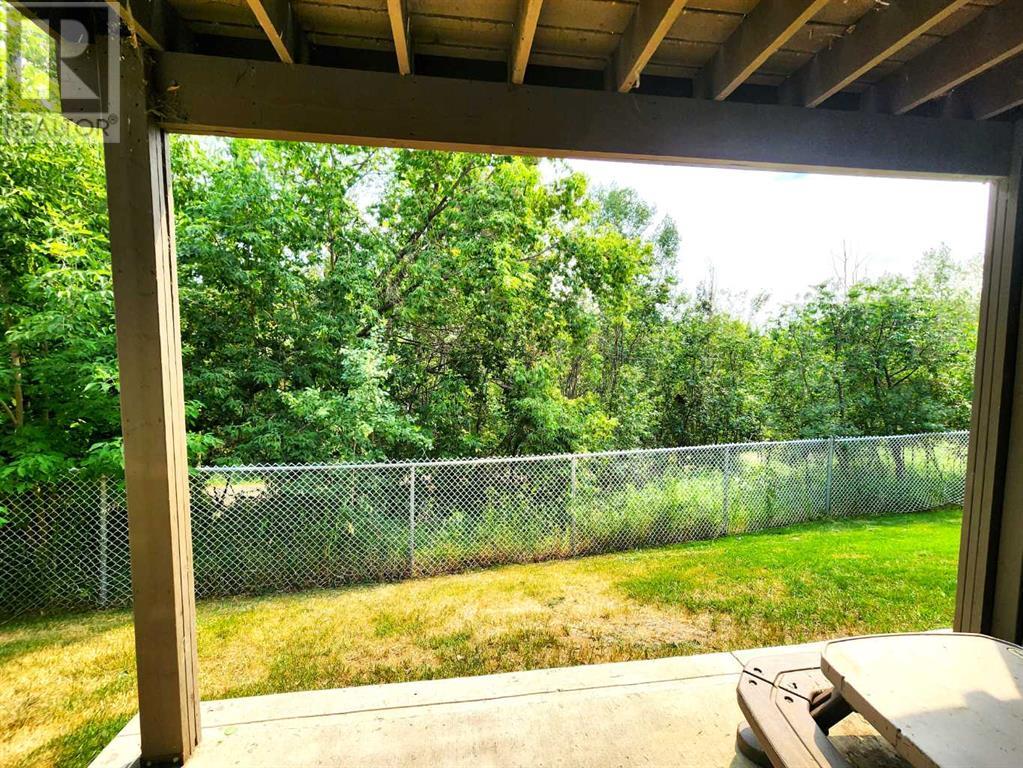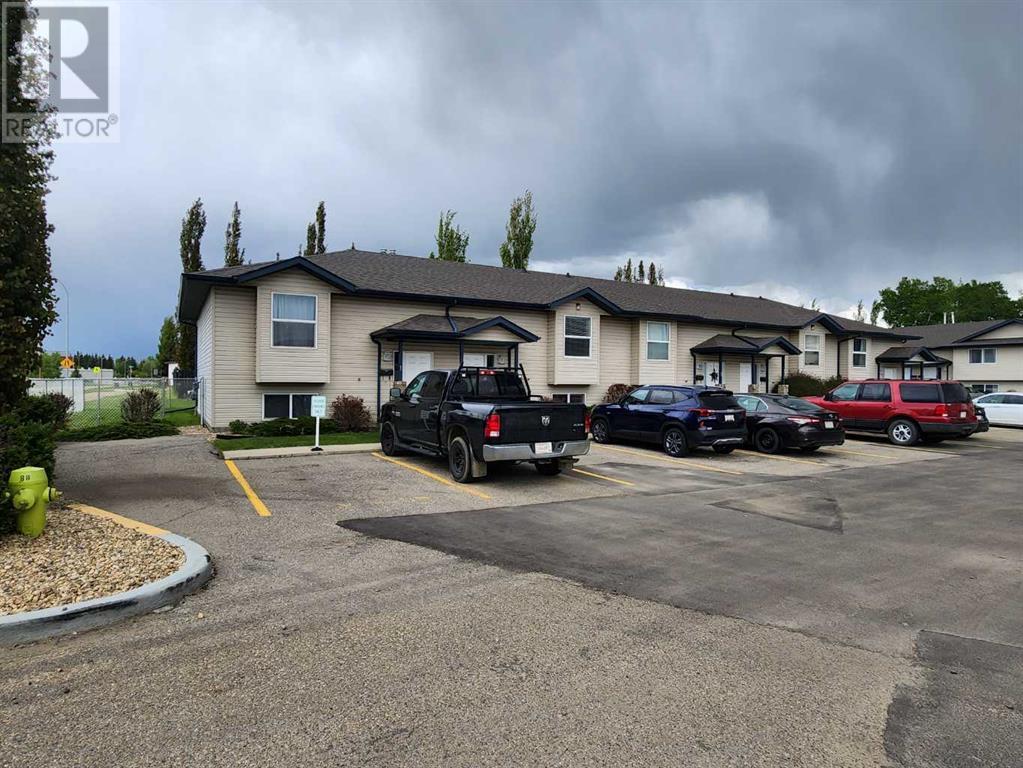69 Leung Place Blackfalds, Alberta T0M 0J0
$224,900Maintenance, Common Area Maintenance, Insurance, Ground Maintenance, Parking, Property Management, Reserve Fund Contributions, Waste Removal
$308 Monthly
Maintenance, Common Area Maintenance, Insurance, Ground Maintenance, Parking, Property Management, Reserve Fund Contributions, Waste Removal
$308 MonthlyFantastic Location. ~ Walk Out Townhouse with 3 Bedrooms and 2 Full Baths, backing onto a Beautifully Treed Pond Reserve. Walking Distance to both the Junior Campus, New Iron Ridge High School, and The Abbey Recreation Facility. There is easy access to the QEII plus the BMX Track, Skate Park, and Ball Diamonds are close by. Great Open Floor Plan with no carpet. The Upper level is surprising spacious with a Generous Kitchen, Dining Area, Living Room, Bedroom/Office, and Full 4 Piece Bath. You will love the Upper Deck off the Dining Area with a Great View of the Pond Reserve. The Finished Walk Out Basement is complete with an Additional 2 Bedrooms, Family Room, Laundry, Another 4 Piece Bath and Storage Space. There is even a concrete Patio, a perfect spot to relax after a long day. All the appliances are included, so just Unpack, Relax and Enjoy your new home. (id:57594)
Property Details
| MLS® Number | A2137649 |
| Property Type | Single Family |
| Community Name | Laurel |
| Amenities Near By | Park, Playground, Recreation Nearby |
| Community Features | Pets Allowed, Pets Allowed With Restrictions |
| Features | Treed, Wetlands, Pvc Window, No Neighbours Behind, No Smoking Home, Environmental Reserve, Parking |
| Parking Space Total | 2 |
| Plan | 0325696 |
| Pool Type | Outdoor Pool |
| Structure | Deck |
Building
| Bathroom Total | 2 |
| Bedrooms Above Ground | 1 |
| Bedrooms Below Ground | 2 |
| Bedrooms Total | 3 |
| Appliances | Washer & Dryer |
| Basement Development | Finished |
| Basement Features | Walk Out |
| Basement Type | Full (finished) |
| Constructed Date | 2003 |
| Construction Material | Wood Frame |
| Construction Style Attachment | Attached |
| Cooling Type | None |
| Exterior Finish | Vinyl Siding |
| Flooring Type | Laminate |
| Foundation Type | Poured Concrete |
| Heating Fuel | Natural Gas |
| Heating Type | Forced Air |
| Stories Total | 1 |
| Size Interior | 728 Sqft |
| Total Finished Area | 728 Sqft |
| Type | Row / Townhouse |
| Utility Water | Municipal Water |
Parking
| Parking Pad | |
| See Remarks | |
| Tandem |
Land
| Acreage | No |
| Fence Type | Partially Fenced |
| Land Amenities | Park, Playground, Recreation Nearby |
| Landscape Features | Landscaped, Lawn |
| Sewer | Municipal Sewage System |
| Size Total Text | Unknown |
| Surface Water | Creek Or Stream, Some Sloughs |
| Zoning Description | R2 |
Rooms
| Level | Type | Length | Width | Dimensions |
|---|---|---|---|---|
| Basement | Bedroom | 10.17 Ft x 10.75 Ft | ||
| Basement | 4pc Bathroom | 1.00 Ft x .00 Ft | ||
| Basement | Bedroom | 9.17 Ft x 12.17 Ft | ||
| Basement | Family Room | 11.33 Ft x 14.67 Ft | ||
| Main Level | Primary Bedroom | 10.58 Ft x 11.17 Ft | ||
| Main Level | Kitchen | 9.42 Ft x 10.17 Ft | ||
| Main Level | Dining Room | 8.58 Ft x 11.67 Ft | ||
| Main Level | Living Room | 11.33 Ft x 14.67 Ft | ||
| Main Level | 4pc Bathroom | .00 Ft x .00 Ft |





























