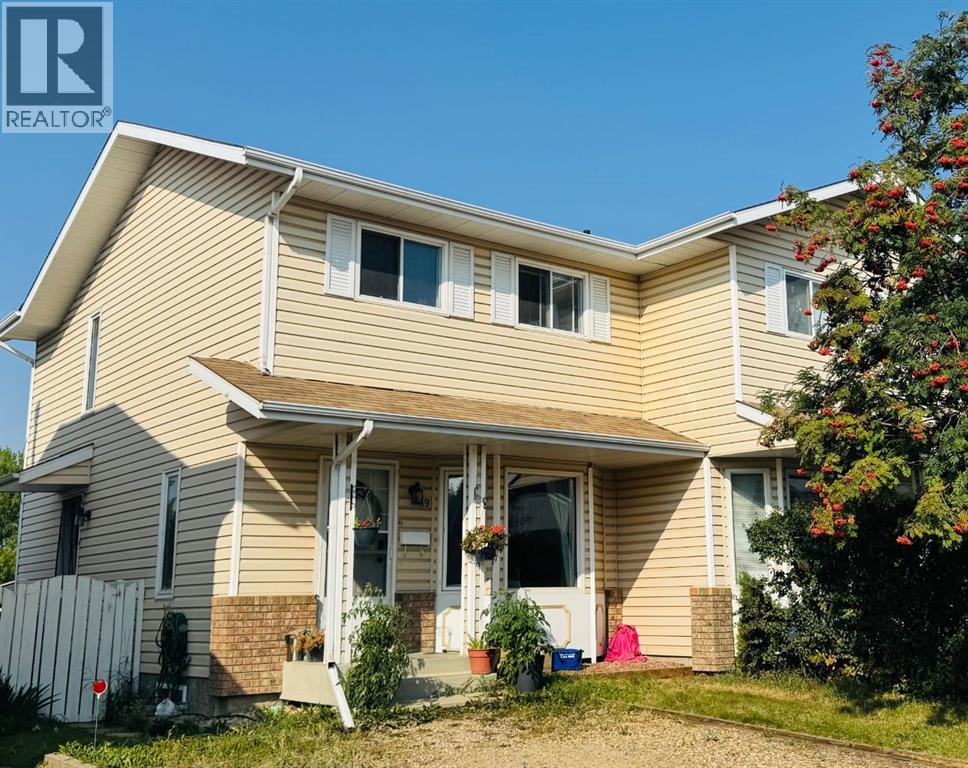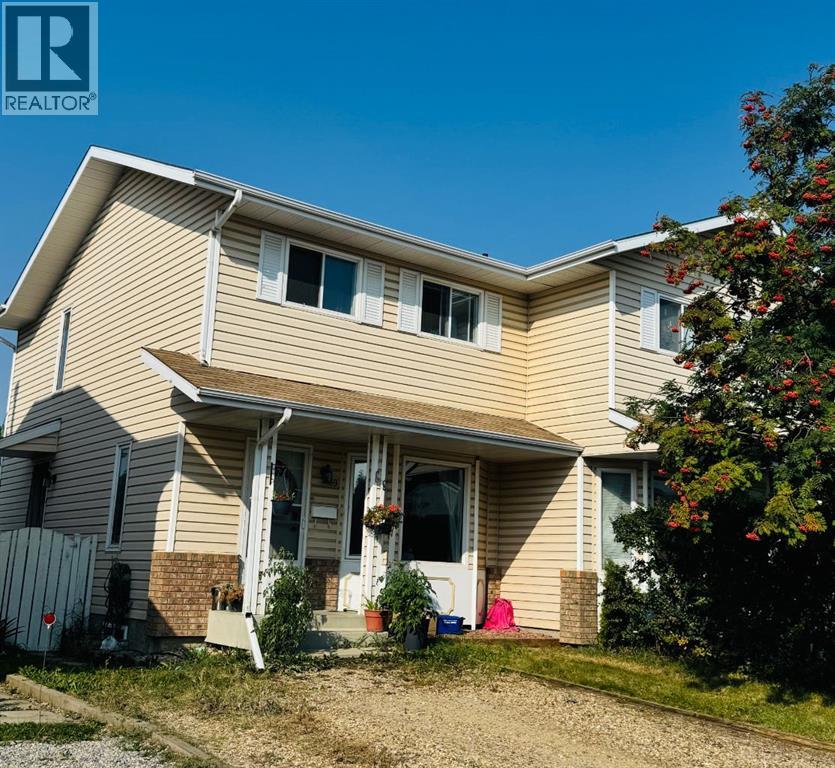3 Bedroom
2 Bathroom
948 ft2
None
Forced Air
$262,500
Welcome to 69 Kirsch Close! This semi-detached two-storey duplex offers 948 sq. ft. of well-planned living space with 3 bedrooms and 2 bathrooms. The main floor features a bright and spacious living room and kitchen, each with its own bay window for plenty of natural light. A garden door off the dining area leads to a large rear deck, perfect for outdoor entertaining. The kitchen includes ample cabinetry and a pantry for extra storage. Upstairs you’ll find three comfortable bedrooms and a full bath. The basement is open and ready for your future development needs. Rear parking provides convenience, while the front of the home has a clean, welcoming curb appeal. A great opportunity for first-time buyers, small families, or investors! (id:57594)
Property Details
|
MLS® Number
|
A2255763 |
|
Property Type
|
Single Family |
|
Neigbourhood
|
Kentwood East |
|
Community Name
|
Kentwood East |
|
Amenities Near By
|
Playground, Schools, Shopping |
|
Features
|
See Remarks |
|
Parking Space Total
|
3 |
|
Plan
|
9121810 |
|
Structure
|
None |
Building
|
Bathroom Total
|
2 |
|
Bedrooms Above Ground
|
3 |
|
Bedrooms Total
|
3 |
|
Appliances
|
See Remarks |
|
Basement Development
|
Unfinished |
|
Basement Type
|
Full (unfinished) |
|
Constructed Date
|
1992 |
|
Construction Material
|
Poured Concrete, Wood Frame |
|
Construction Style Attachment
|
Semi-detached |
|
Cooling Type
|
None |
|
Exterior Finish
|
Concrete, Vinyl Siding |
|
Flooring Type
|
Carpeted, Laminate, Linoleum |
|
Foundation Type
|
Poured Concrete |
|
Half Bath Total
|
1 |
|
Heating Type
|
Forced Air |
|
Stories Total
|
2 |
|
Size Interior
|
948 Ft2 |
|
Total Finished Area
|
948 Sqft |
|
Type
|
Duplex |
Parking
Land
|
Acreage
|
No |
|
Fence Type
|
Fence |
|
Land Amenities
|
Playground, Schools, Shopping |
|
Size Depth
|
116 M |
|
Size Frontage
|
25 M |
|
Size Irregular
|
2888.00 |
|
Size Total
|
2888 Sqft|0-4,050 Sqft |
|
Size Total Text
|
2888 Sqft|0-4,050 Sqft |
|
Zoning Description
|
R-d |
Rooms
| Level |
Type |
Length |
Width |
Dimensions |
|
Second Level |
4pc Bathroom |
|
|
.00 Ft x .00 Ft |
|
Second Level |
Kitchen |
|
|
12.92 Ft x 11.42 Ft |
|
Second Level |
Primary Bedroom |
|
|
14.25 Ft x 9.67 Ft |
|
Second Level |
Bedroom |
|
|
13.42 Ft x 8.25 Ft |
|
Second Level |
Bedroom |
|
|
9.50 Ft x 8.33 Ft |
|
Main Level |
Living Room |
|
|
13.00 Ft x 12.75 Ft |
|
Main Level |
2pc Bathroom |
|
|
.00 Ft x .00 Ft |
https://www.realtor.ca/real-estate/28840080/69-kirsch-close-red-deer-kentwood-east




