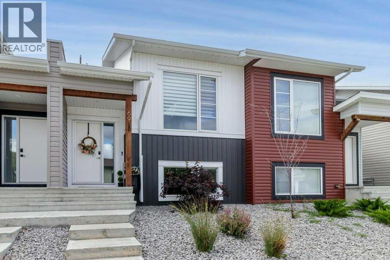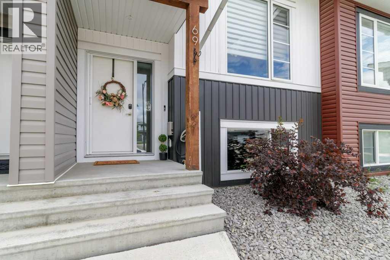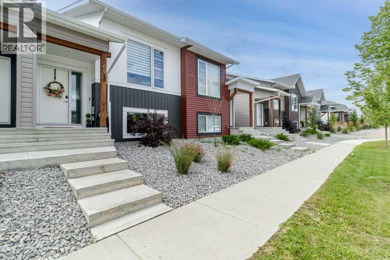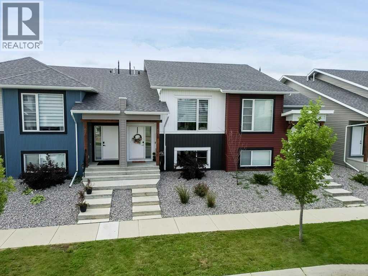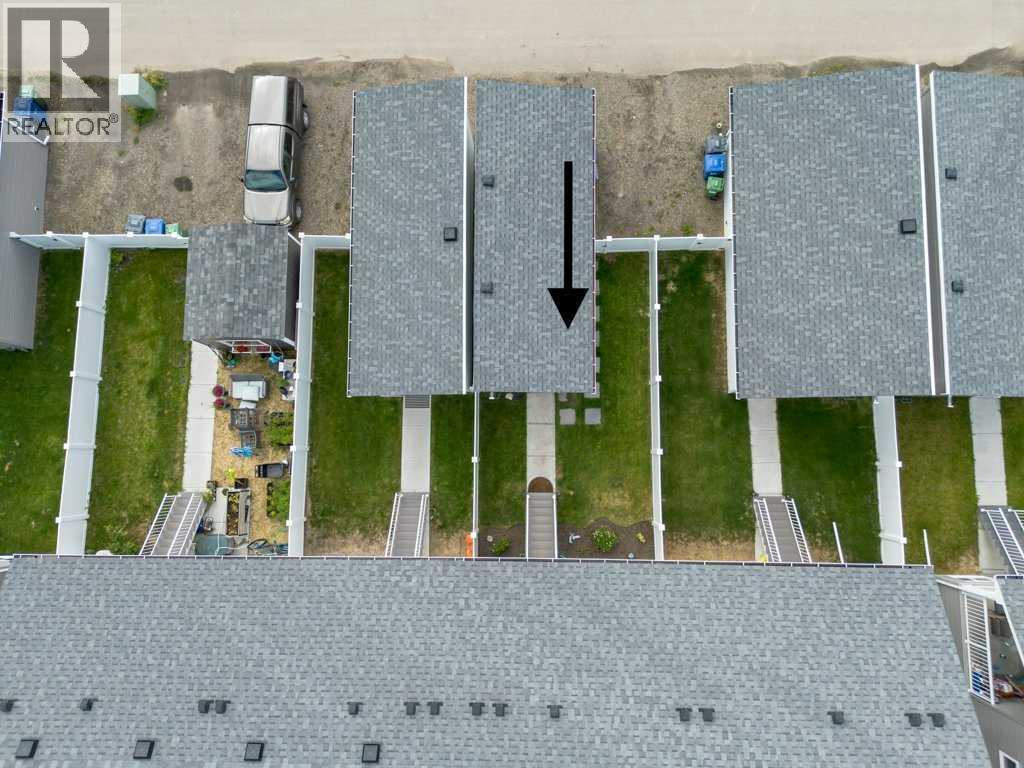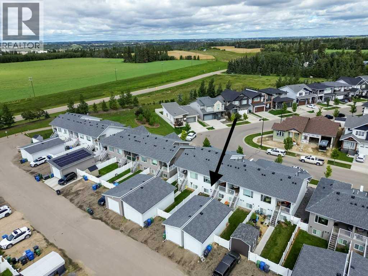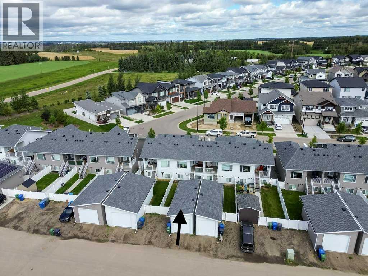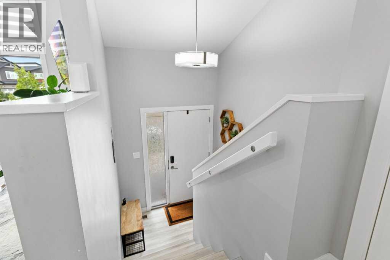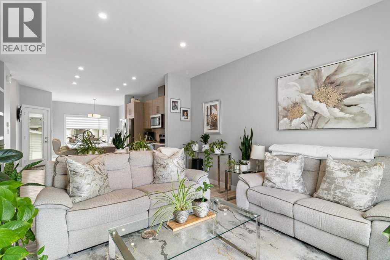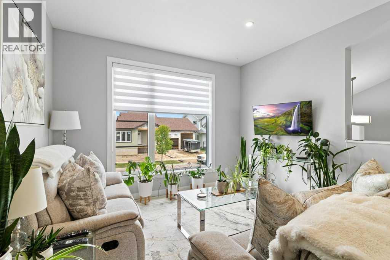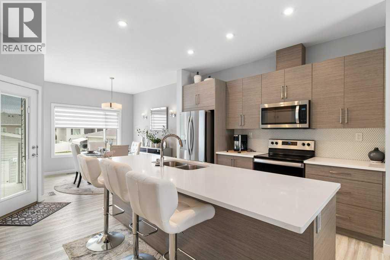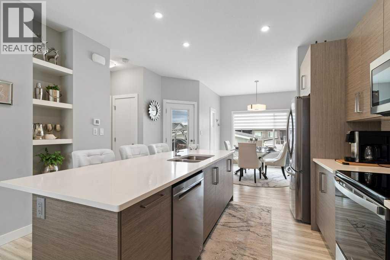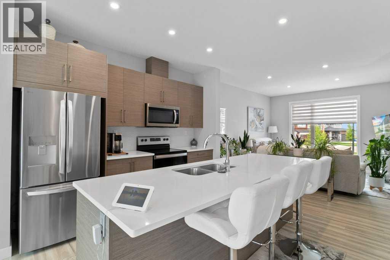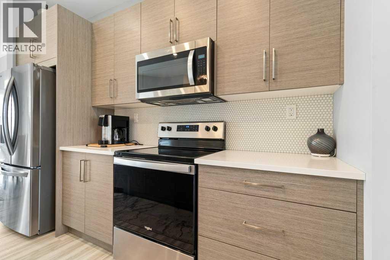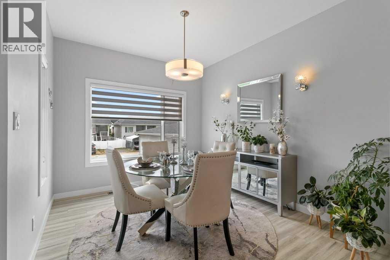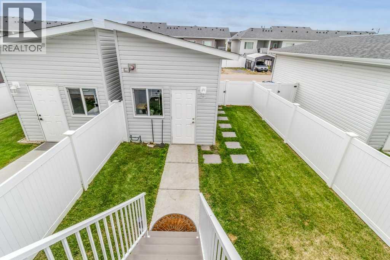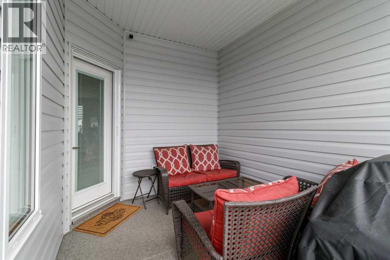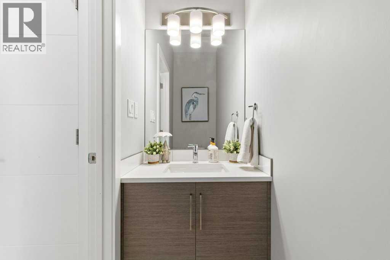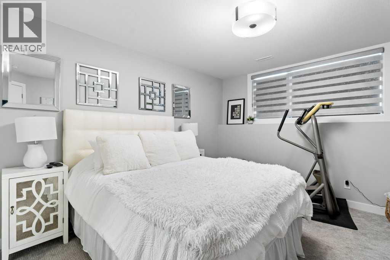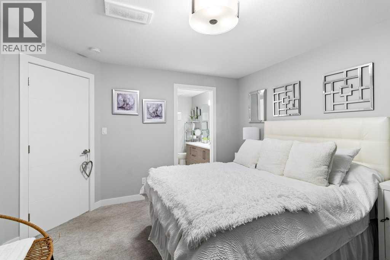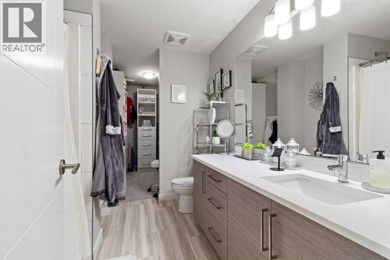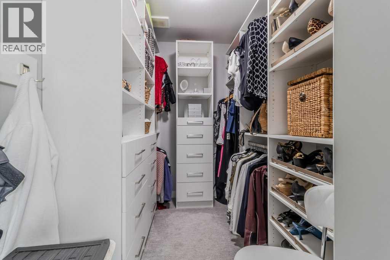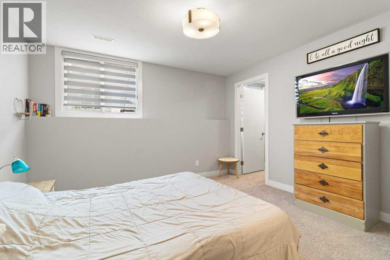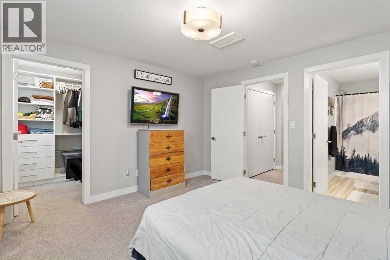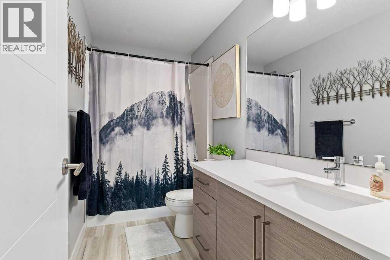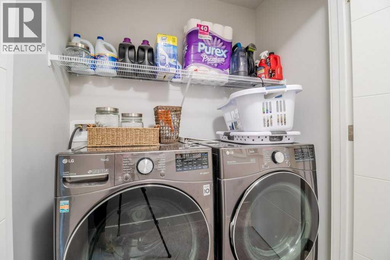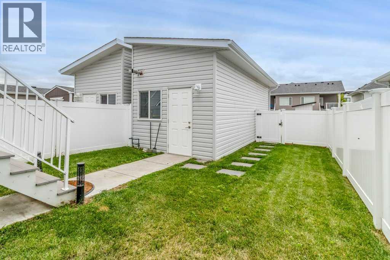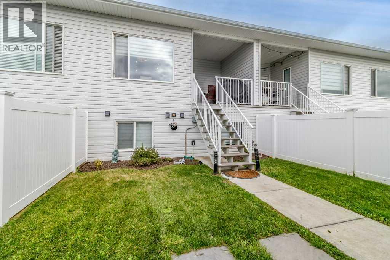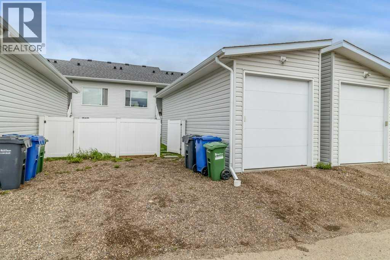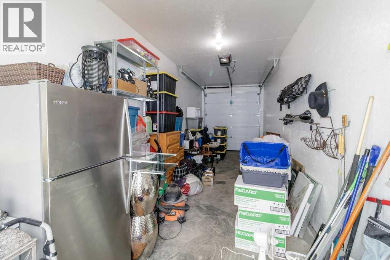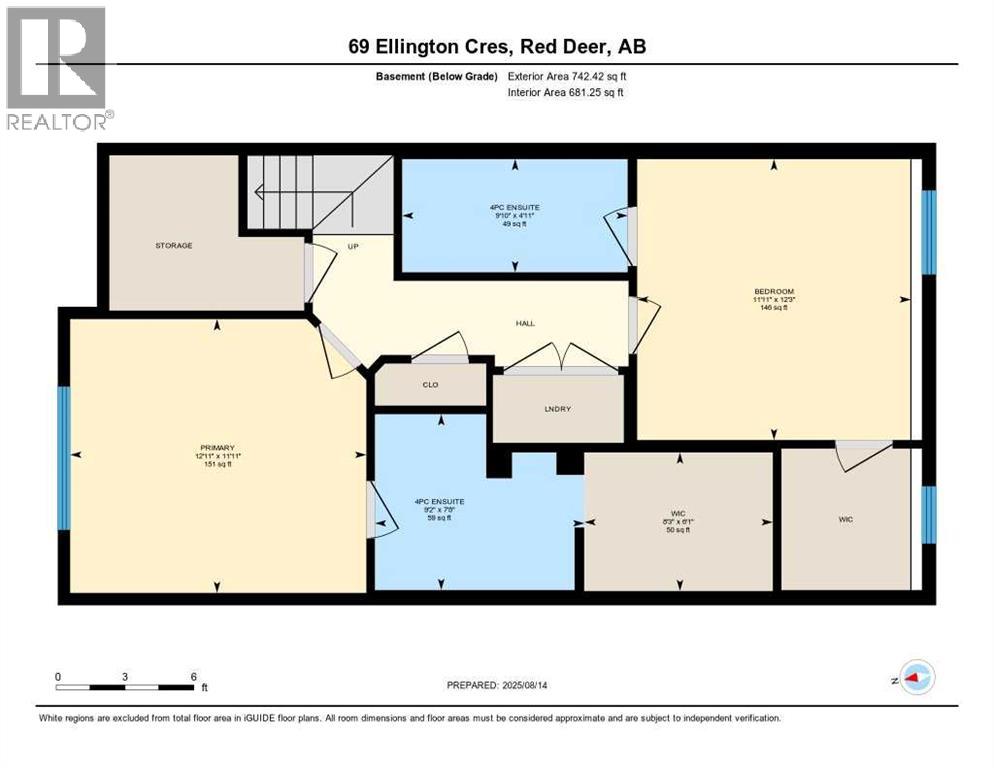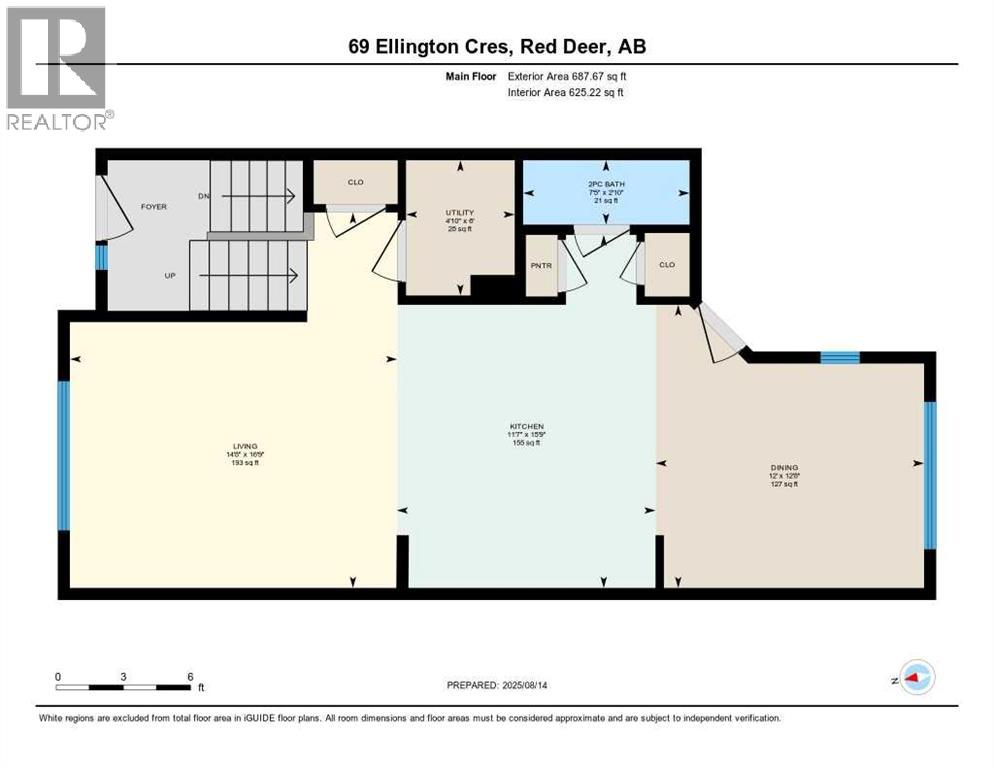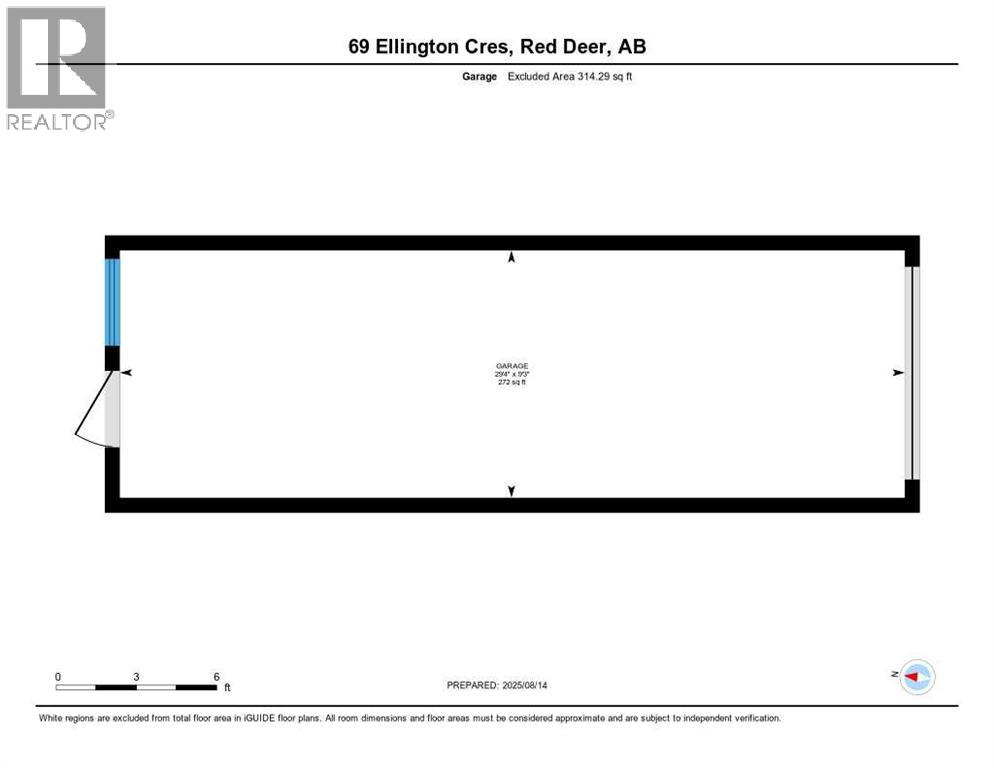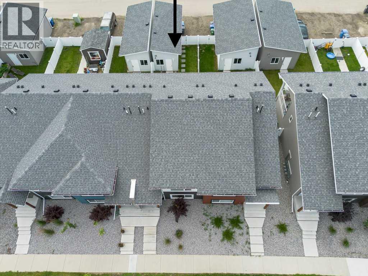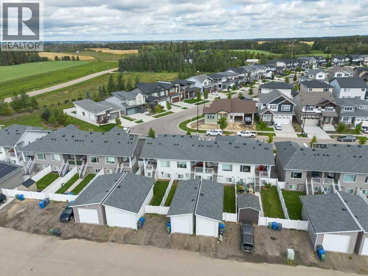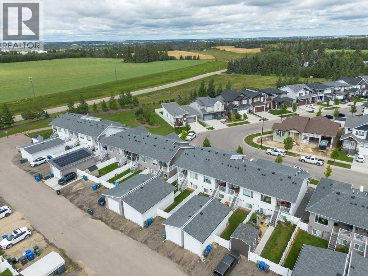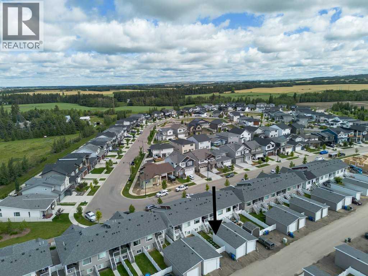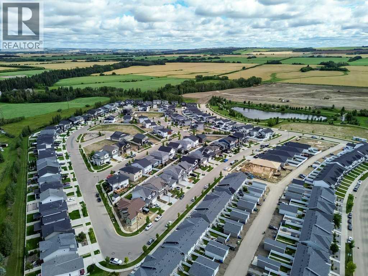2 Bedroom
3 Bathroom
625 ft2
Bi-Level
None
Forced Air
$375,000
Welcome to this immaculate luxury townhouse in the highly sought after community of Evergreen! Located in a beautiful new subdivision surrounded by parks, trails, and nature, this home offers the perfect balance of modern living and outdoor lifestyle. Inside, you'll find a bright and thoughtfully designed layout featuring high ceilings, premium finishes, and a functional open concept floor plan. With 2 spacious bedrooms, each boasting its own private ensuite, and 3 bathrooms in total, comfort and privacy are top priority. Enjoy the convenience of a single detached garage, a charming yet low maintenance yard, and a home that truly shows like new. Ideal for professionals, downsizers, or those seeking a turnkey lifestyle in one of the area's most desirable neighborhoods. This is Evergreen living at its finest—move-in ready and built to impress! There an annual HOA fee of $136.50 to maintain the parks, playgrounds and tails in the subdivision. (id:57594)
Property Details
|
MLS® Number
|
A2248997 |
|
Property Type
|
Single Family |
|
Community Name
|
Evergreen |
|
Amenities Near By
|
Playground |
|
Features
|
Back Lane |
|
Parking Space Total
|
2 |
|
Plan
|
1822395 |
|
Structure
|
Deck |
Building
|
Bathroom Total
|
3 |
|
Bedrooms Below Ground
|
2 |
|
Bedrooms Total
|
2 |
|
Appliances
|
See Remarks |
|
Architectural Style
|
Bi-level |
|
Basement Development
|
Finished |
|
Basement Type
|
Full (finished) |
|
Constructed Date
|
2020 |
|
Construction Style Attachment
|
Attached |
|
Cooling Type
|
None |
|
Exterior Finish
|
Vinyl Siding |
|
Flooring Type
|
Carpeted, Laminate |
|
Foundation Type
|
Poured Concrete |
|
Half Bath Total
|
1 |
|
Heating Type
|
Forced Air |
|
Stories Total
|
2 |
|
Size Interior
|
625 Ft2 |
|
Total Finished Area
|
625 Sqft |
|
Type
|
Row / Townhouse |
Parking
Land
|
Acreage
|
No |
|
Fence Type
|
Partially Fenced |
|
Land Amenities
|
Playground |
|
Size Irregular
|
2231.00 |
|
Size Total
|
2231 Sqft|0-4,050 Sqft |
|
Size Total Text
|
2231 Sqft|0-4,050 Sqft |
|
Zoning Description
|
R-m |
Rooms
| Level |
Type |
Length |
Width |
Dimensions |
|
Basement |
4pc Bathroom |
|
|
7.67 Ft x 9.17 Ft |
|
Basement |
4pc Bathroom |
|
|
4.92 Ft x 9.83 Ft |
|
Basement |
Bedroom |
|
|
12.25 Ft x 11.92 Ft |
|
Basement |
Primary Bedroom |
|
|
11.92 Ft x 12.92 Ft |
|
Basement |
Other |
|
|
6.08 Ft x 8.25 Ft |
|
Main Level |
2pc Bathroom |
|
|
2.83 Ft x 7.42 Ft |
|
Main Level |
Dining Room |
|
|
12.67 Ft x 12.00 Ft |
|
Main Level |
Kitchen |
|
|
15.75 Ft x 11.58 Ft |
|
Main Level |
Living Room |
|
|
16.75 Ft x 14.67 Ft |
|
Main Level |
Furnace |
|
|
6.00 Ft x 4.83 Ft |
https://www.realtor.ca/real-estate/28741630/69-ellington-crescent-red-deer-evergreen

