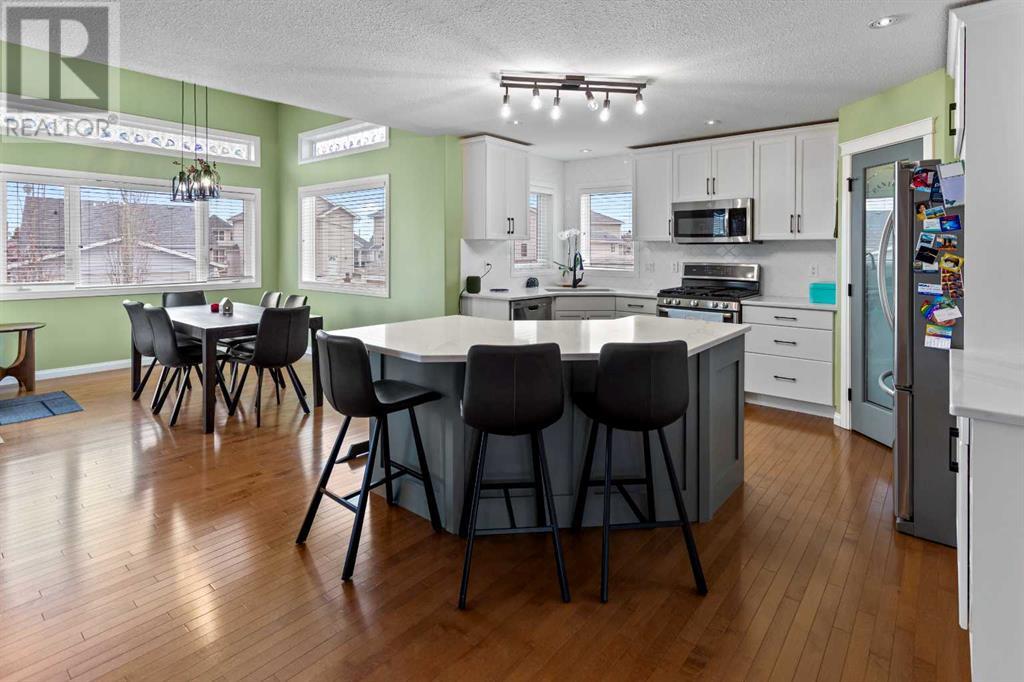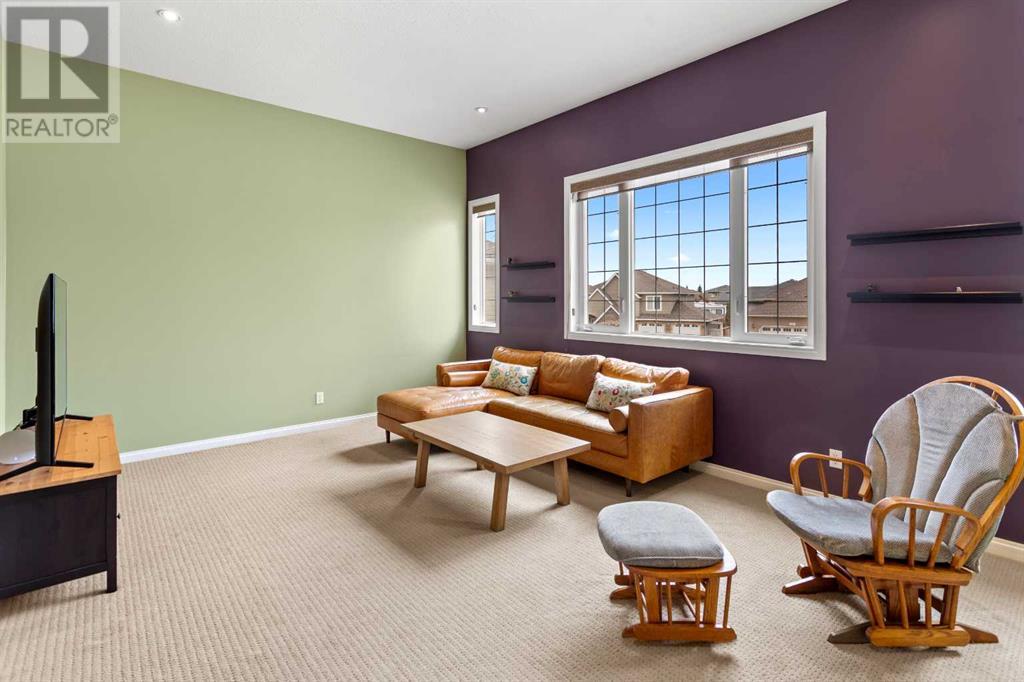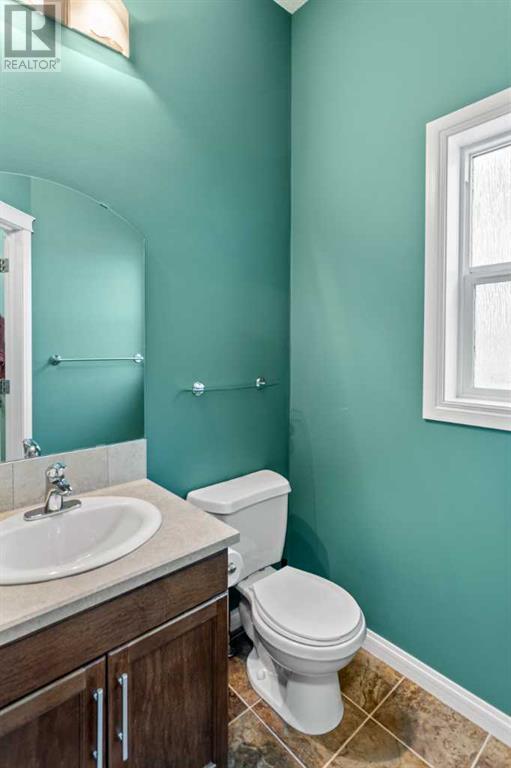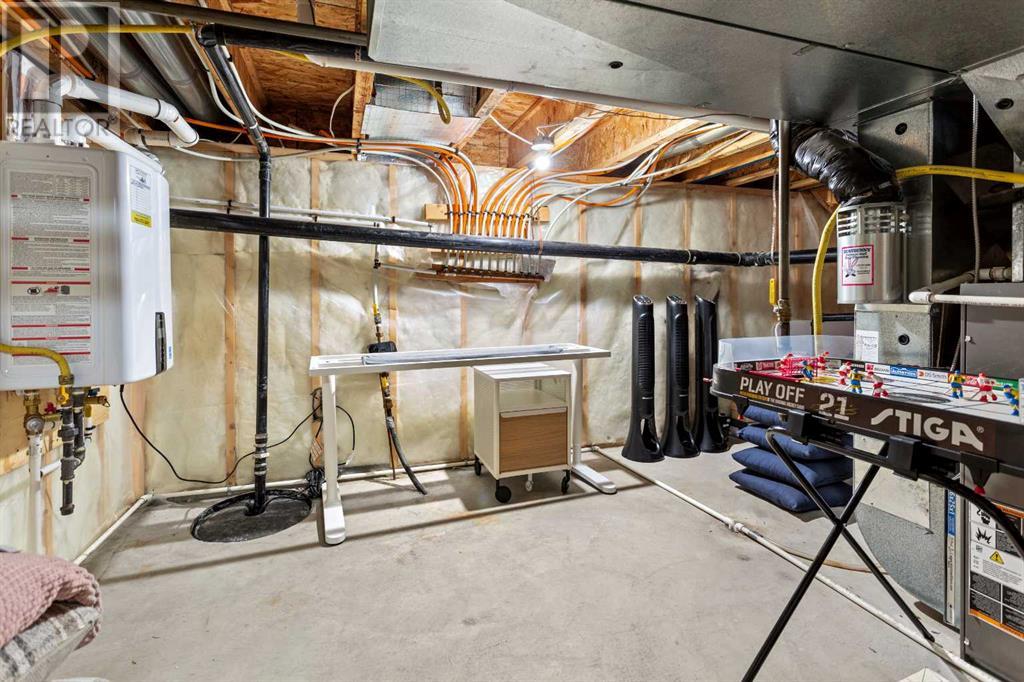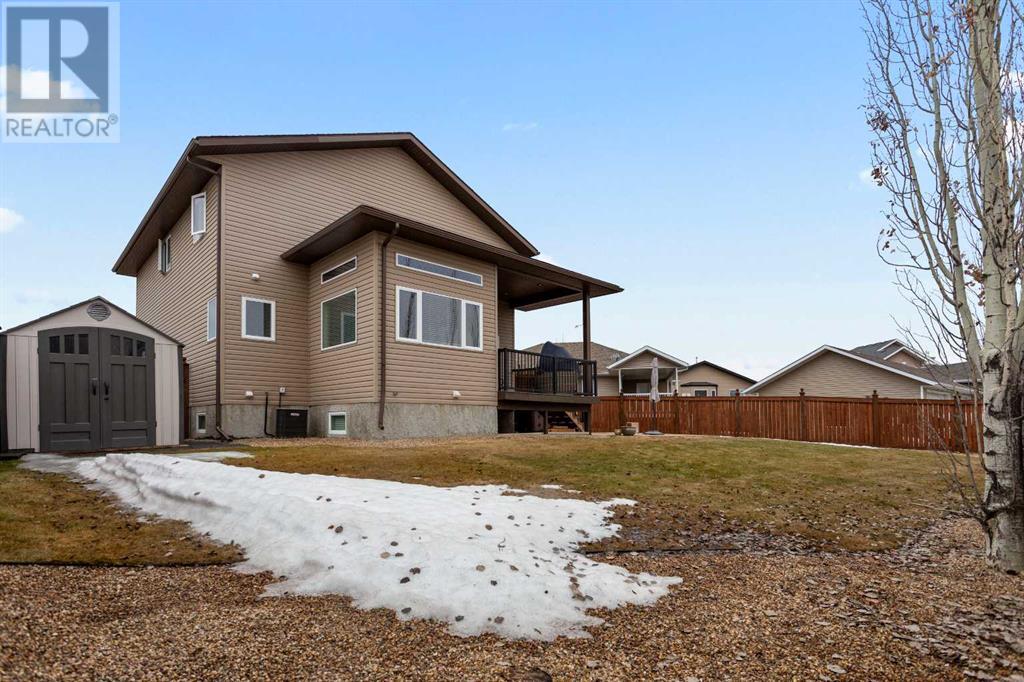5 Bedroom
4 Bathroom
1,921 ft2
Fireplace
Central Air Conditioning
Forced Air
$589,000
The perfect family home. This meticulously maintained 5 bed, 4 bath home, sitting on one of the biggest lots in the neighborhood, offers the perfect blend of comfort, functionality and style. The generously sized entrance area leads into a beautiful open concept kitchen/dining/living area. The beautiful living room with gas fireplace, flows into the spacious dining room, and the gorgeous chef's kitchen with large island, quartz countertops, pantry and high-end appliances. On your way upstairs, you will discover a huge bonus room that gives plenty of space for additional family activities. The upstairs features 2 good size bedrooms, a 4 pc bathroom and the huge master bedroom with large 4 pc en-suite bathroom. Coming into the house from the attached garage, you will find a spacious back entrance area was main floor laundry and a two-piece bathroom. The fully finished basement offers 2 bedrooms, a god sized rec-room, 4 pc bathroom and plenty of storage space. Some of the many outside features include RV parking, extra parking space, large covered deck and front porch, a high-end gazebo to cover the hot tub, the beautifully in landscaped front and backyard and convenient access from the paved back alley. The huge (!) and fully fenced backyard offers plenty of space for the family to enjoy. All this in a great neighborhood. Just the complete package, move-in ready to be enjoyed. (id:57594)
Property Details
|
MLS® Number
|
A2209730 |
|
Property Type
|
Single Family |
|
Neigbourhood
|
Elizabeth Heights |
|
Community Name
|
Southwest Meadows |
|
Amenities Near By
|
Park |
|
Features
|
Gas Bbq Hookup |
|
Parking Space Total
|
5 |
|
Plan
|
0521274 |
|
Structure
|
Deck |
Building
|
Bathroom Total
|
4 |
|
Bedrooms Above Ground
|
3 |
|
Bedrooms Below Ground
|
2 |
|
Bedrooms Total
|
5 |
|
Appliances
|
Washer, Refrigerator, Gas Stove(s), Dishwasher, Dryer, Microwave, Hot Water Instant, Window Coverings |
|
Basement Development
|
Finished |
|
Basement Type
|
Full (finished) |
|
Constructed Date
|
2007 |
|
Construction Material
|
Wood Frame |
|
Construction Style Attachment
|
Detached |
|
Cooling Type
|
Central Air Conditioning |
|
Fireplace Present
|
Yes |
|
Fireplace Total
|
1 |
|
Flooring Type
|
Carpeted, Hardwood, Linoleum |
|
Foundation Type
|
Poured Concrete |
|
Half Bath Total
|
1 |
|
Heating Fuel
|
Natural Gas |
|
Heating Type
|
Forced Air |
|
Stories Total
|
2 |
|
Size Interior
|
1,921 Ft2 |
|
Total Finished Area
|
1921 Sqft |
|
Type
|
House |
Parking
Land
|
Acreage
|
No |
|
Fence Type
|
Fence |
|
Land Amenities
|
Park |
|
Size Depth
|
38.71 M |
|
Size Frontage
|
18.9 M |
|
Size Irregular
|
7874.00 |
|
Size Total
|
7874 Sqft|7,251 - 10,889 Sqft |
|
Size Total Text
|
7874 Sqft|7,251 - 10,889 Sqft |
|
Zoning Description
|
R1 |
Rooms
| Level |
Type |
Length |
Width |
Dimensions |
|
Basement |
Recreational, Games Room |
|
|
16.83 Ft x 12.75 Ft |
|
Basement |
Bedroom |
|
|
12.67 Ft x 10.50 Ft |
|
Basement |
Bedroom |
|
|
9.92 Ft x 8.58 Ft |
|
Basement |
4pc Bathroom |
|
|
Measurements not available |
|
Main Level |
Other |
|
|
10.00 Ft x 9.00 Ft |
|
Main Level |
Other |
|
|
16.00 Ft x 14.00 Ft |
|
Main Level |
Other |
|
|
10.92 Ft x 9.92 Ft |
|
Main Level |
Living Room |
|
|
14.17 Ft x 13.00 Ft |
|
Main Level |
2pc Bathroom |
|
|
Measurements not available |
|
Upper Level |
Bonus Room |
|
|
19.00 Ft x 13.42 Ft |
|
Upper Level |
Bedroom |
|
|
11.00 Ft x 9.33 Ft |
|
Upper Level |
4pc Bathroom |
|
|
Measurements not available |
|
Upper Level |
Bedroom |
|
|
11.75 Ft x 9.00 Ft |
|
Upper Level |
Primary Bedroom |
|
|
14.00 Ft x 11.75 Ft |
|
Upper Level |
4pc Bathroom |
|
|
Measurements not available |
https://www.realtor.ca/real-estate/28143078/6810-38-avenue-camrose-southwest-meadows










