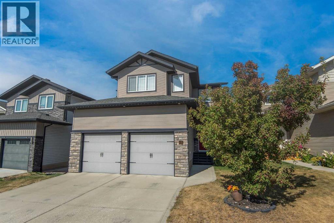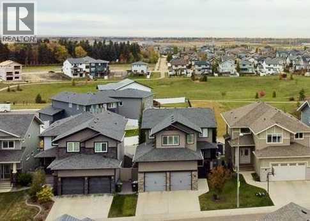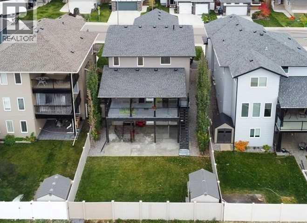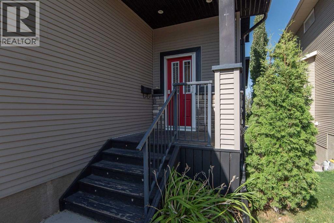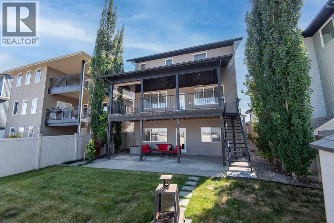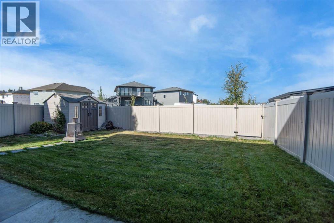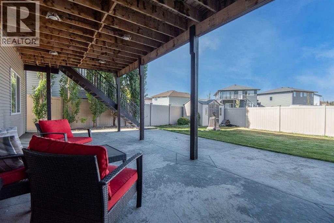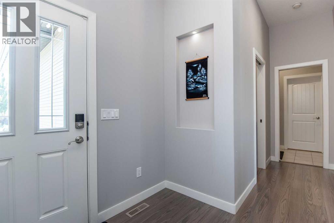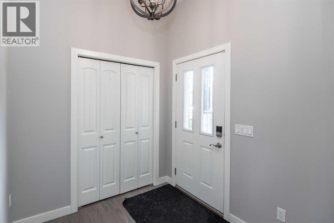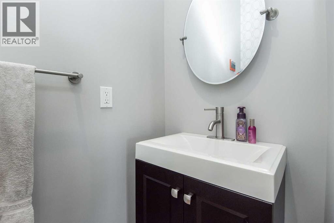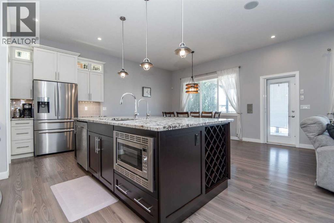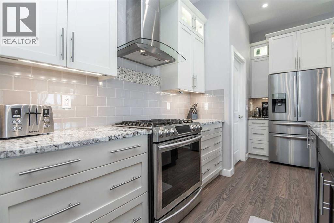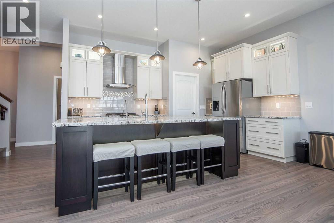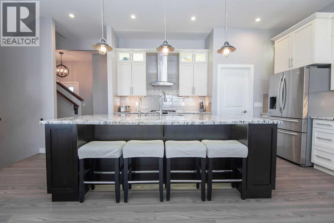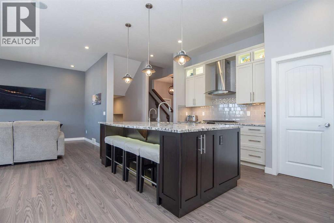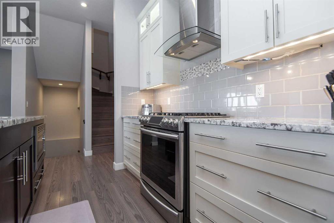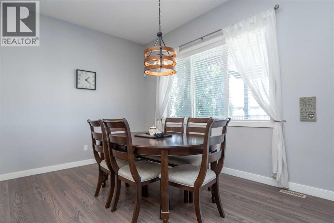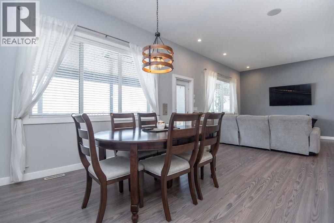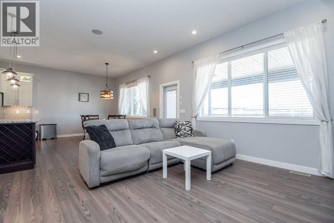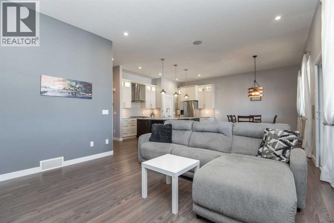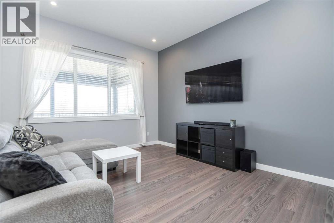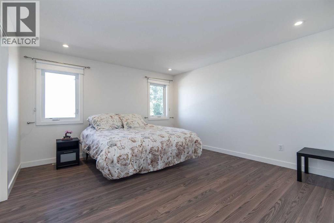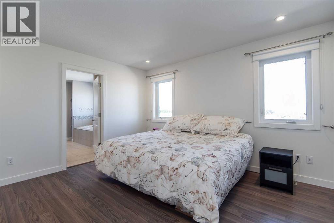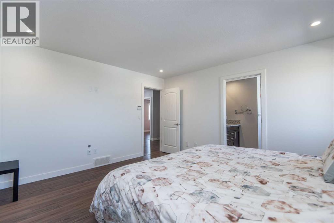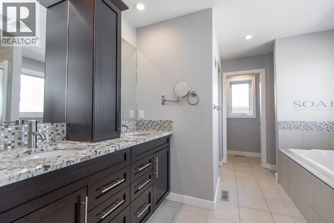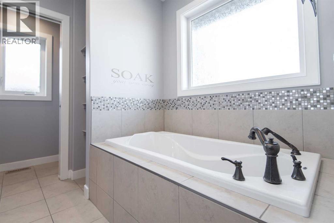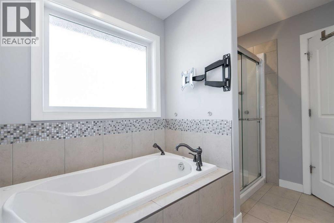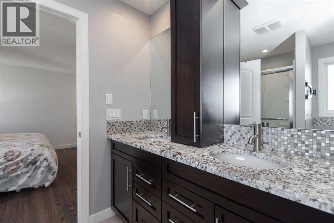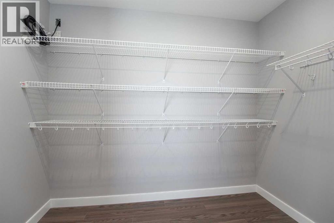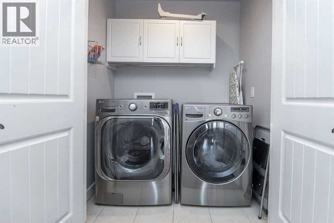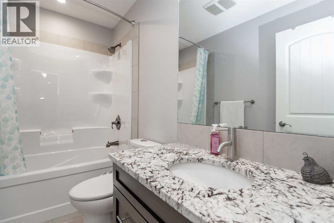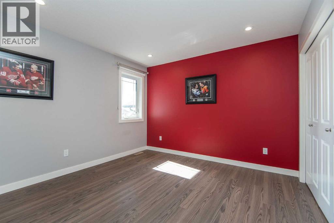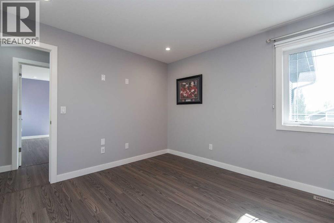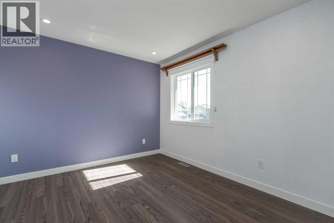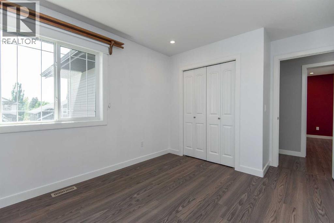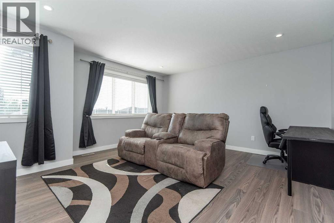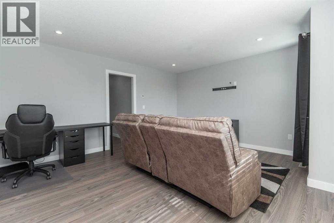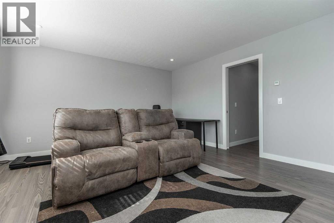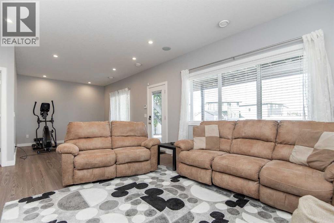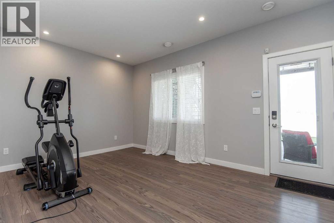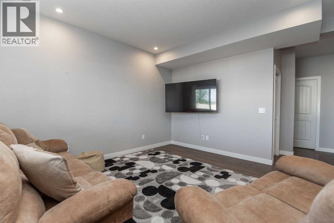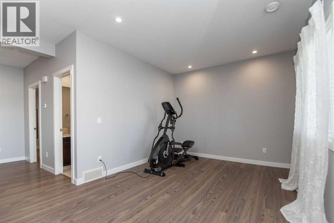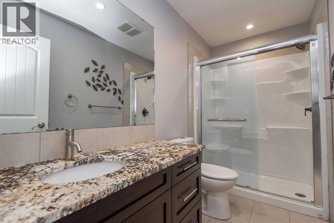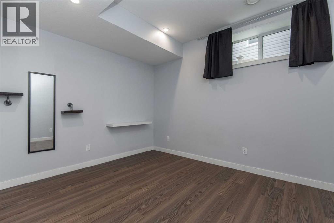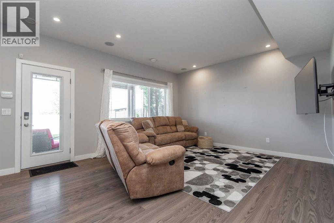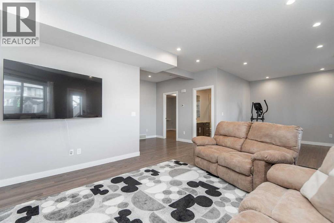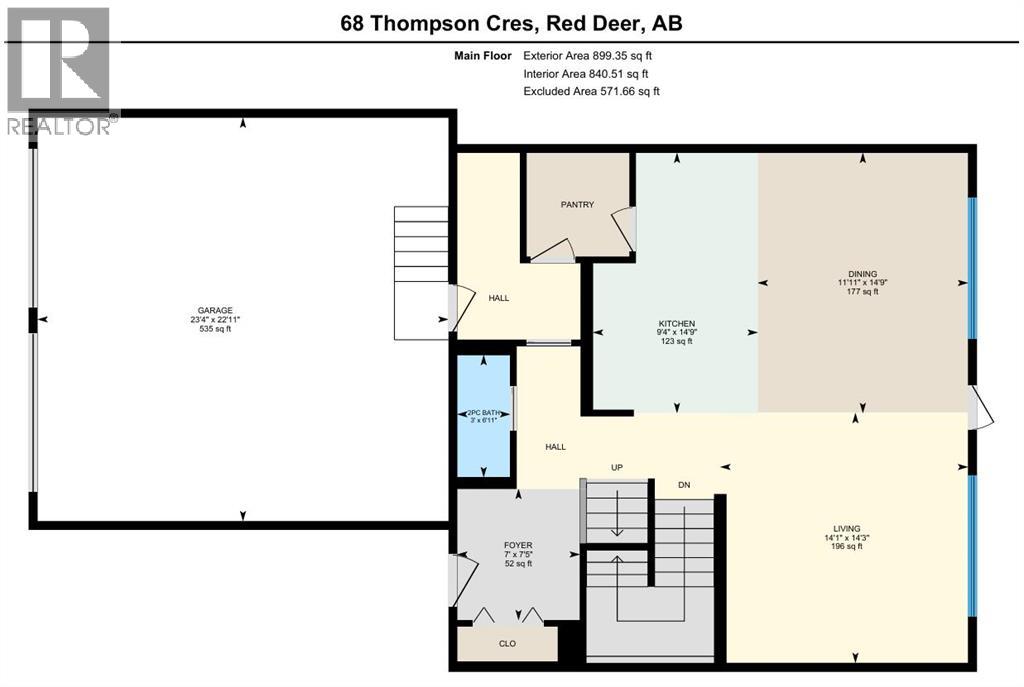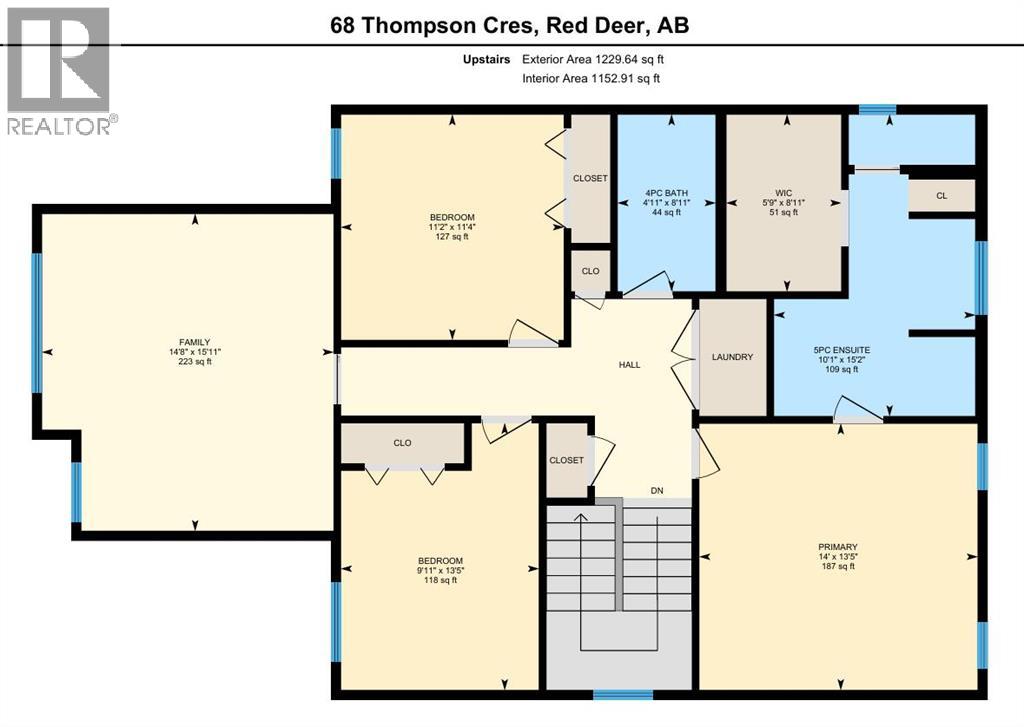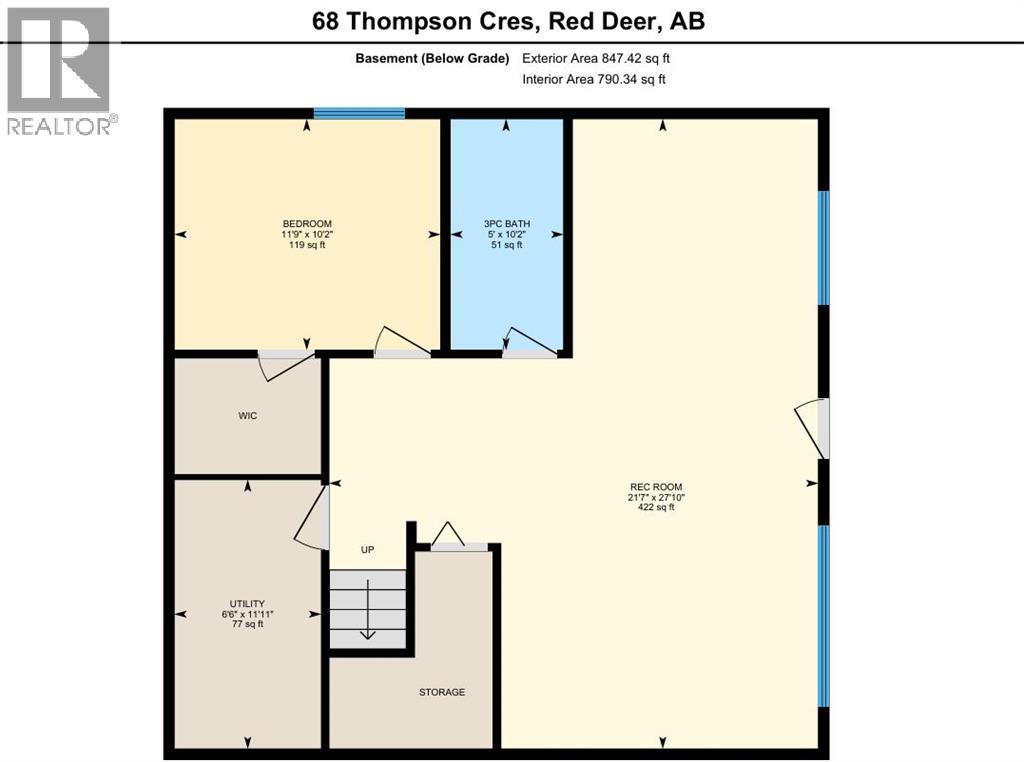4 Bedroom
4 Bathroom
2,129 ft2
Central Air Conditioning
Forced Air, In Floor Heating
$674,900
The perfect family home in the desirable Timberstone community! This immaculate 2-story walk-out features 4 bedrooms and 4 bathrooms, perfectly designed for modern living. The open-concept main level boasts 10-foot ceilings and a spacious layout, ideal for entertaining. The beautiful kitchen featured under/over and in-cabinet lighting, a large granite island, upgraded stainless steel appliances, including a gas stove, and a convenient walk-through pantry. Step out from the bright dining area onto the covered deck, complete with infrared heaters, offering stunning views of the park and your fully landscaped yard with RV parking. Upstairs, the luxurious master suite awaits, showcasing a spa-like ensuite with a soaker tub, a walk-in shower, double sinks with granite countertops, and a large organized walk-in closet. You'll also find two spacious bedrooms, an upper floor laundry, and a generous bonus room with underfloor heating, perfect for cozy family gatherings. The bright walk-out basement features large windows and direct access to a concrete patio in the backyard, creating another great entertaining space. It includes a sizeable family room, an additional bedroom, and a full bathroom with a custom walk-in shower. Upgraded plumbing and electrical work throughout the home includes a built-in reverse osmosis system, water softener, and energy-efficient boiler for in-floor heating in the basement, garage, and bonus room. The heated double-attached garage (24’x24’) is equipped with hot and cold water, floor drains, and high ceilings for extra storage. With allergy-friendly laminate and tile flooring throughout (no carpet), this home is not just beautiful but practical too. Conveniently located within walking distance to schools and close to Timberstone Village and Clearview Market, this is the perfect place for your family to grow. Make 68 Thompson Crescent your forever home! (id:57594)
Property Details
|
MLS® Number
|
A2258175 |
|
Property Type
|
Single Family |
|
Community Name
|
Timberstone |
|
Amenities Near By
|
Park, Playground, Schools |
|
Features
|
Back Lane, Pvc Window, Closet Organizers, No Smoking Home, Gas Bbq Hookup |
|
Parking Space Total
|
2 |
|
Plan
|
1224564 |
|
Structure
|
Shed, Deck, See Remarks |
Building
|
Bathroom Total
|
4 |
|
Bedrooms Above Ground
|
3 |
|
Bedrooms Below Ground
|
1 |
|
Bedrooms Total
|
4 |
|
Appliances
|
Refrigerator, Water Softener, Gas Stove(s), Dishwasher, Microwave, Garage Door Opener, Washer & Dryer |
|
Basement Development
|
Finished |
|
Basement Features
|
Separate Entrance, Walk Out |
|
Basement Type
|
Full (finished) |
|
Constructed Date
|
2013 |
|
Construction Style Attachment
|
Detached |
|
Cooling Type
|
Central Air Conditioning |
|
Exterior Finish
|
Vinyl Siding |
|
Flooring Type
|
Ceramic Tile, Laminate |
|
Foundation Type
|
Poured Concrete |
|
Half Bath Total
|
1 |
|
Heating Fuel
|
Natural Gas |
|
Heating Type
|
Forced Air, In Floor Heating |
|
Stories Total
|
2 |
|
Size Interior
|
2,129 Ft2 |
|
Total Finished Area
|
2128.99 Sqft |
|
Type
|
House |
Parking
Land
|
Acreage
|
No |
|
Fence Type
|
Fence |
|
Land Amenities
|
Park, Playground, Schools |
|
Size Depth
|
36.57 M |
|
Size Frontage
|
13.11 M |
|
Size Irregular
|
5160.00 |
|
Size Total
|
5160 Sqft|4,051 - 7,250 Sqft |
|
Size Total Text
|
5160 Sqft|4,051 - 7,250 Sqft |
|
Zoning Description
|
R-l |
Rooms
| Level |
Type |
Length |
Width |
Dimensions |
|
Basement |
3pc Bathroom |
|
|
10.17 Ft x 5.00 Ft |
|
Basement |
Bedroom |
|
|
10.17 Ft x 11.75 Ft |
|
Basement |
Recreational, Games Room |
|
|
12.83 Ft x 21.58 Ft |
|
Basement |
Furnace |
|
|
11.92 Ft x 6.50 Ft |
|
Main Level |
2pc Bathroom |
|
|
6.92 Ft x 3.00 Ft |
|
Main Level |
Dining Room |
|
|
14.75 Ft x 11.92 Ft |
|
Main Level |
Foyer |
|
|
7.42 Ft x 7.00 Ft |
|
Main Level |
Kitchen |
|
|
14.75 Ft x 9.33 Ft |
|
Main Level |
Living Room |
|
|
14.25 Ft x 14.08 Ft |
|
Upper Level |
4pc Bathroom |
|
|
8.92 Ft x 4.92 Ft |
|
Upper Level |
5pc Bathroom |
|
|
15.17 Ft x 10.08 Ft |
|
Upper Level |
Bedroom |
|
|
13.42 Ft x 9.92 Ft |
|
Upper Level |
Bedroom |
|
|
11.33 Ft x 11.17 Ft |
|
Upper Level |
Family Room |
|
|
15.92 Ft x 14.67 Ft |
|
Upper Level |
Primary Bedroom |
|
|
13.42 Ft x 14.00 Ft |
|
Upper Level |
Other |
|
|
8.92 Ft x 5.75 Ft |
https://www.realtor.ca/real-estate/28886618/68-thompson-crescent-red-deer-timberstone

