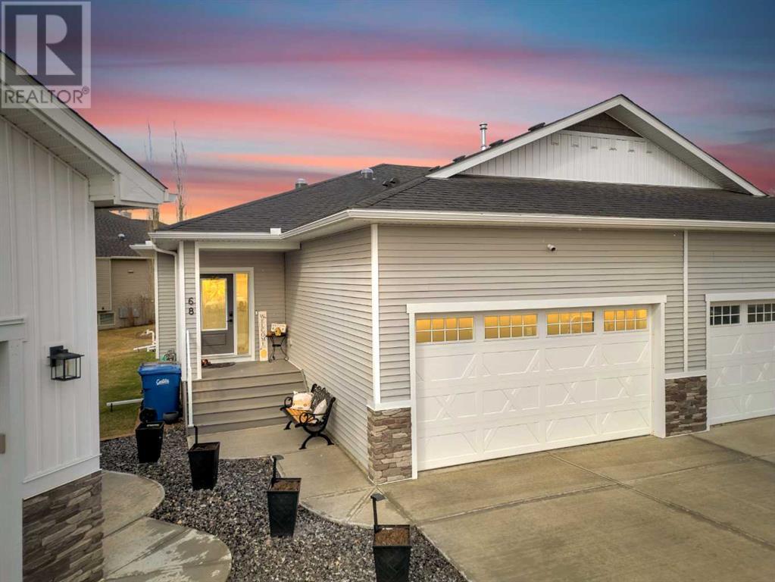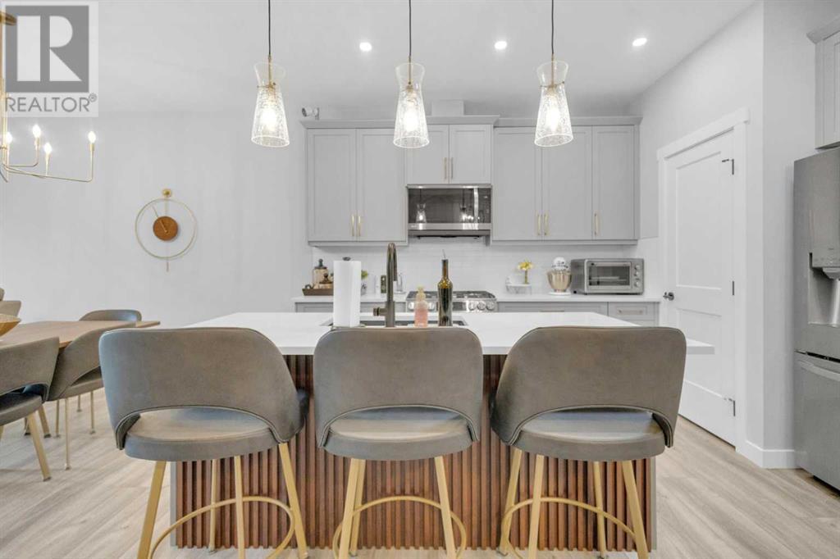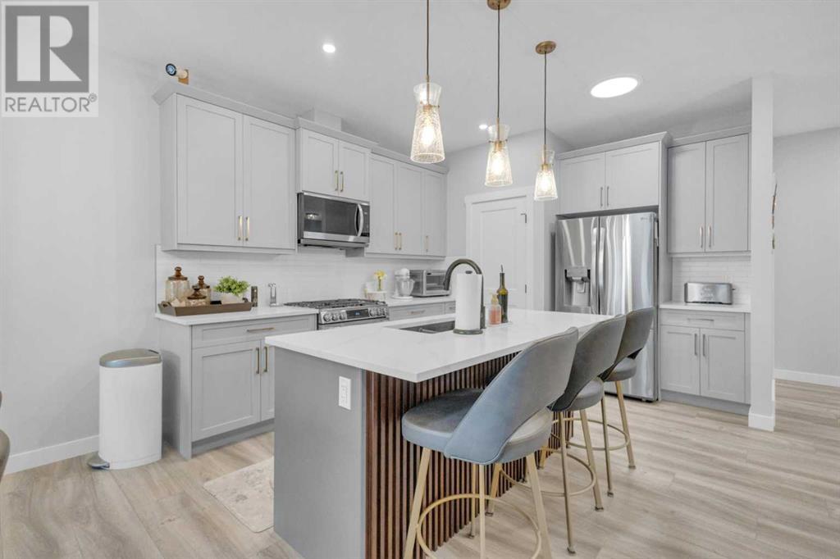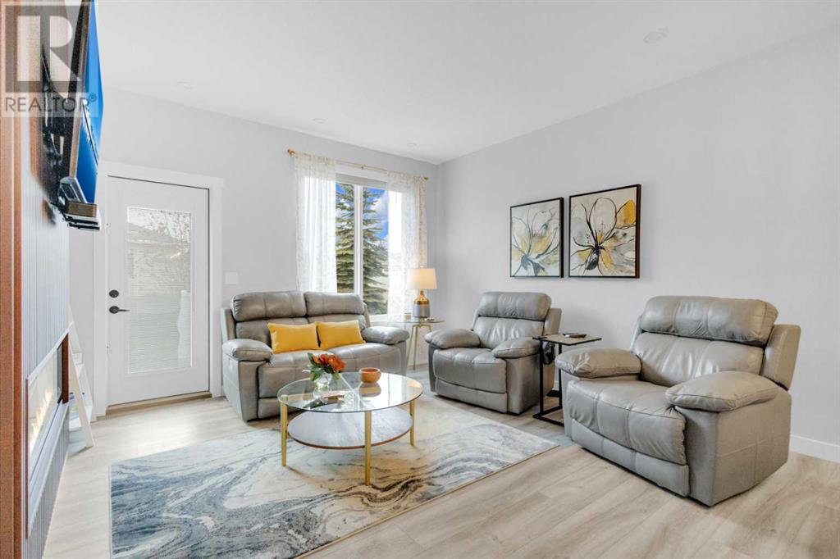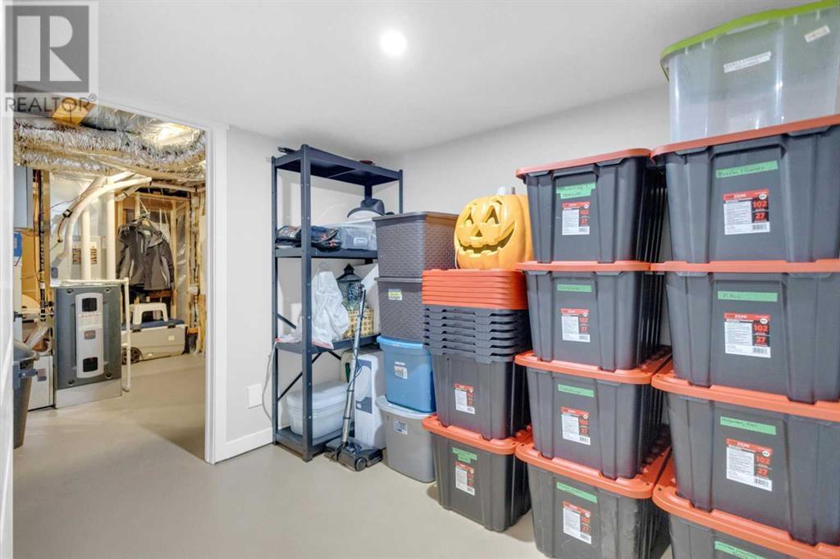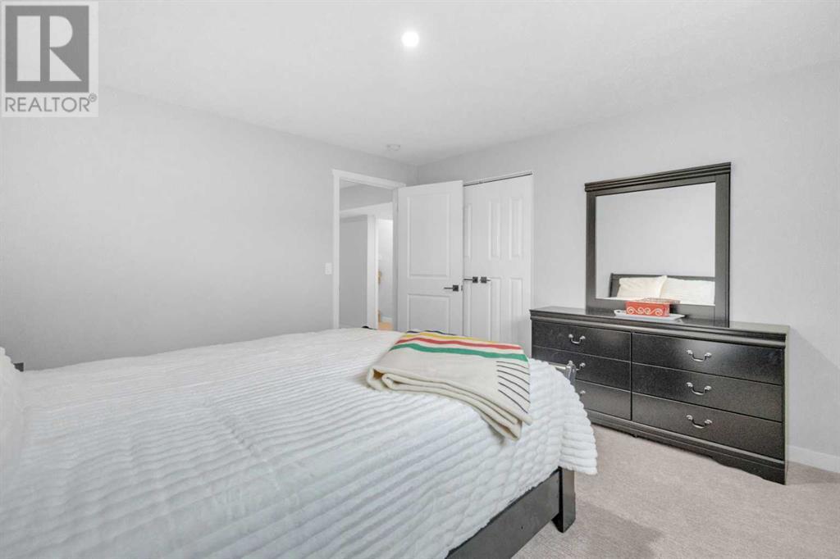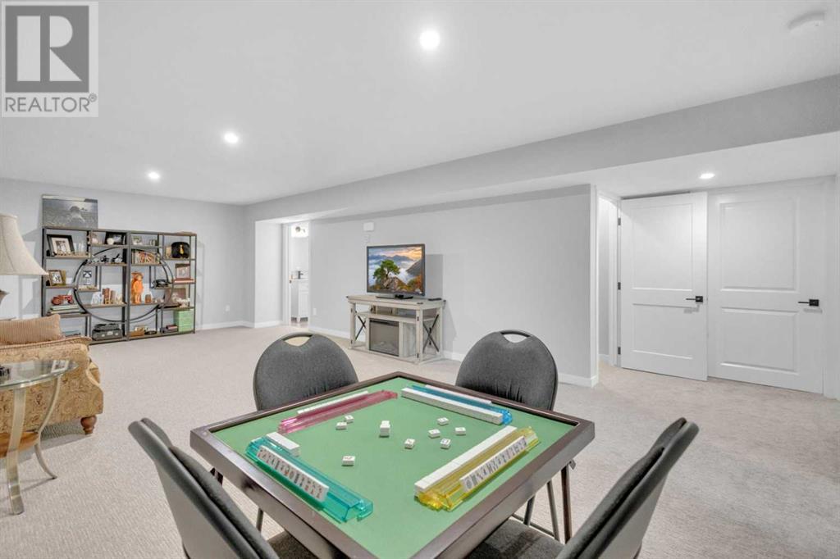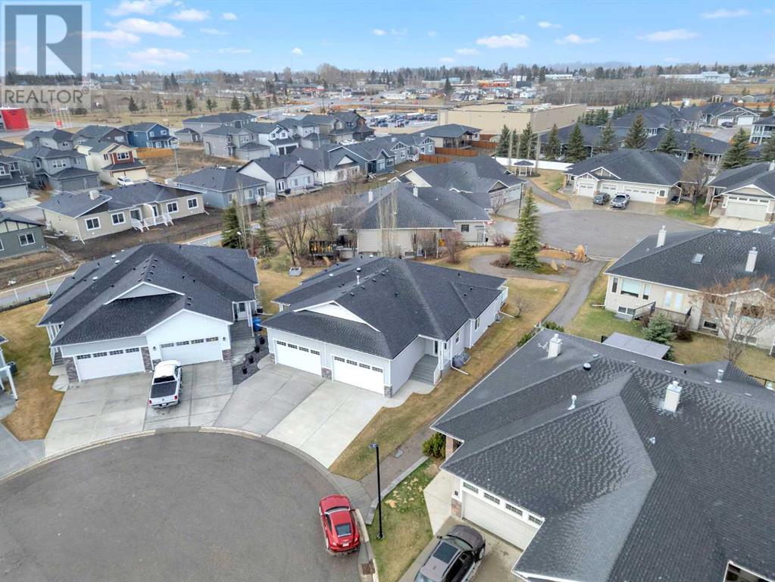4 Bedroom
3 Bathroom
1,237 ft2
Bungalow
Fireplace
Central Air Conditioning
High-Efficiency Furnace, Other, Forced Air
Lawn
$560,000Maintenance, Common Area Maintenance, Ground Maintenance, Property Management, Reserve Fund Contributions
$338 Monthly
Located in the quiet 50+ community of Villas at Stonebridge Glen, this well-appointed duplex offers a rare blend of comfort, space, and smart home convenience in a friendly 27-unit bare land condominium. With 4 bedrooms and 3 bathrooms — including a large 4-piece ensuite, a second 4-piece bathroom in the basement, and a 2-piece powder room on the main floor—this home was thoughtfully designed for everyday living and easy entertaining.The open-concept main level features a modern kitchen with quartz countertops, a large pantry, dual Silstone sink, and LG stainless steel appliances including a 5-burner gas stove with convection, air fryer, and bread proofer settings, and a water/ice dispenser in the fridge. A central coffee bar with custom beverage fridge adds more everyday luxury. The living room is anchored by an electric fireplace on a sleek wood feature wall with a mounted TV bracket above. Three suntubes are spread throughout the main level for abundant daylight — and two can be softly lit in the evenings.The primary bedroom fits a king-size bed and includes a walk-in closet and large private ensuite. A second bedroom on the main floor is currently used as a home office. Downstairs features two more generous bedrooms, a spacious family room, full bathroom, and ample storage space. Smart home controls manage the A/C, dual-zone furnace, fridge, oven, front door camera, and garage door. The heated garage is drywalled, painted, and includes shelving.There are composite decks front and rear, with the rear deck overlooking a private, irregular-shaped yard. Snow shoveling and lawn care are covered in the condo fees — making this home perfect for snowbirds or anyone who wants to lock up and go with peace of mind. And is you're a golfer, you'll find the Carstairs Community Golf Club just down the street a kilometer away. Carstairs offers just the right mix of small-town charm and modern convenience—with downtown Calgary just 45 minutes away when city life calls. (id:57594)
Property Details
|
MLS® Number
|
A2213279 |
|
Property Type
|
Single Family |
|
Neigbourhood
|
Stonehaven |
|
Amenities Near By
|
Shopping |
|
Community Features
|
Pets Allowed, Pets Allowed With Restrictions, Age Restrictions |
|
Features
|
Cul-de-sac, Pvc Window, Closet Organizers, No Animal Home, No Smoking Home, Gas Bbq Hookup |
|
Parking Space Total
|
3 |
|
Plan
|
1610401 |
|
Structure
|
Deck |
Building
|
Bathroom Total
|
3 |
|
Bedrooms Above Ground
|
2 |
|
Bedrooms Below Ground
|
2 |
|
Bedrooms Total
|
4 |
|
Appliances
|
Washer, Refrigerator, Range - Gas, Dishwasher, Dryer, Microwave Range Hood Combo, Garage Door Opener, Water Heater - Gas |
|
Architectural Style
|
Bungalow |
|
Basement Development
|
Finished |
|
Basement Type
|
Full (finished) |
|
Constructed Date
|
2023 |
|
Construction Material
|
Poured Concrete, Wood Frame |
|
Construction Style Attachment
|
Semi-detached |
|
Cooling Type
|
Central Air Conditioning |
|
Exterior Finish
|
Concrete, Vinyl Siding |
|
Fireplace Present
|
Yes |
|
Fireplace Total
|
1 |
|
Flooring Type
|
Carpeted, Tile, Vinyl Plank |
|
Foundation Type
|
Poured Concrete |
|
Half Bath Total
|
1 |
|
Heating Type
|
High-efficiency Furnace, Other, Forced Air |
|
Stories Total
|
1 |
|
Size Interior
|
1,237 Ft2 |
|
Total Finished Area
|
1236.73 Sqft |
|
Type
|
Duplex |
Parking
Land
|
Acreage
|
No |
|
Fence Type
|
Not Fenced |
|
Land Amenities
|
Shopping |
|
Landscape Features
|
Lawn |
|
Size Frontage
|
7.01 M |
|
Size Irregular
|
4079.00 |
|
Size Total
|
4079 Sqft|4,051 - 7,250 Sqft |
|
Size Total Text
|
4079 Sqft|4,051 - 7,250 Sqft |
|
Zoning Description
|
R3 |
Rooms
| Level |
Type |
Length |
Width |
Dimensions |
|
Basement |
4pc Bathroom |
|
|
11.17 Ft x 4.83 Ft |
|
Basement |
Bedroom |
|
|
12.25 Ft x 12.50 Ft |
|
Basement |
Bedroom |
|
|
11.08 Ft x 12.50 Ft |
|
Basement |
Recreational, Games Room |
|
|
18.42 Ft x 26.92 Ft |
|
Basement |
Storage |
|
|
7.25 Ft x 9.08 Ft |
|
Basement |
Furnace |
|
|
7.42 Ft x 12.25 Ft |
|
Main Level |
2pc Bathroom |
|
|
6.92 Ft x 3.25 Ft |
|
Main Level |
4pc Bathroom |
|
|
8.92 Ft x 10.50 Ft |
|
Main Level |
Dining Room |
|
|
15.08 Ft x 10.00 Ft |
|
Main Level |
Foyer |
|
|
8.33 Ft x 7.50 Ft |
|
Main Level |
Kitchen |
|
|
14.67 Ft x 12.92 Ft |
|
Main Level |
Laundry Room |
|
|
8.42 Ft x 7.00 Ft |
|
Main Level |
Living Room |
|
|
13.58 Ft x 10.92 Ft |
|
Main Level |
Bedroom |
|
|
9.83 Ft x 11.42 Ft |
|
Main Level |
Primary Bedroom |
|
|
12.83 Ft x 10.67 Ft |
https://www.realtor.ca/real-estate/28190727/68-stenlea-gate-carstairs

