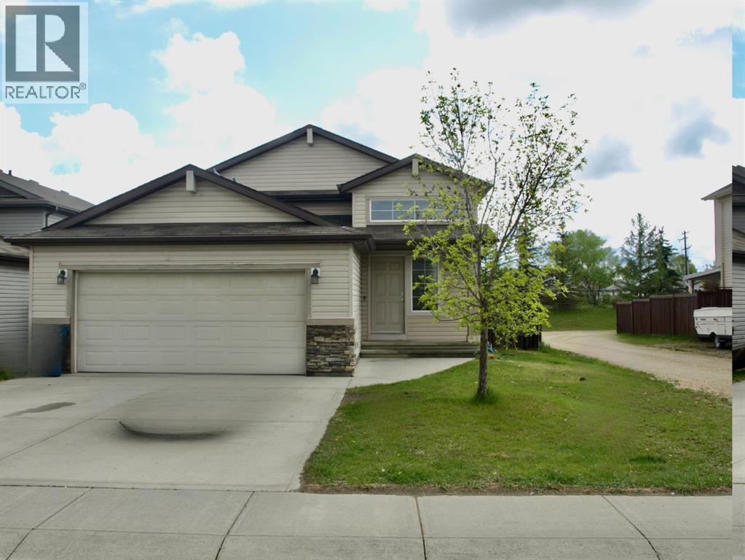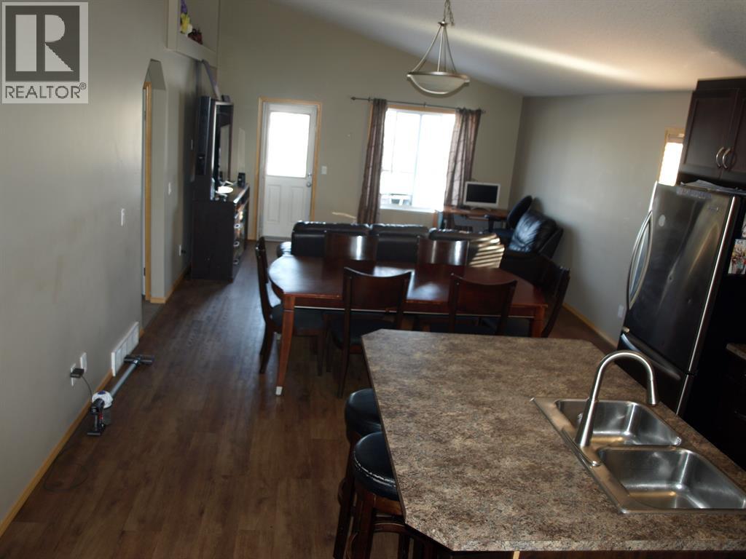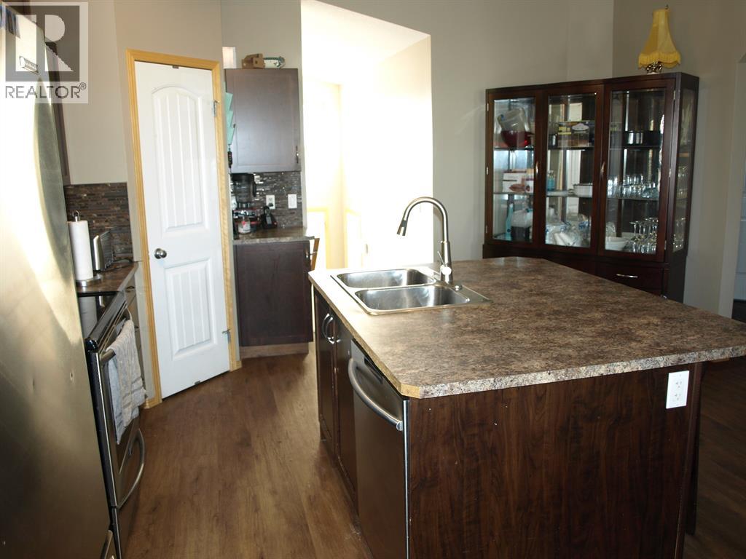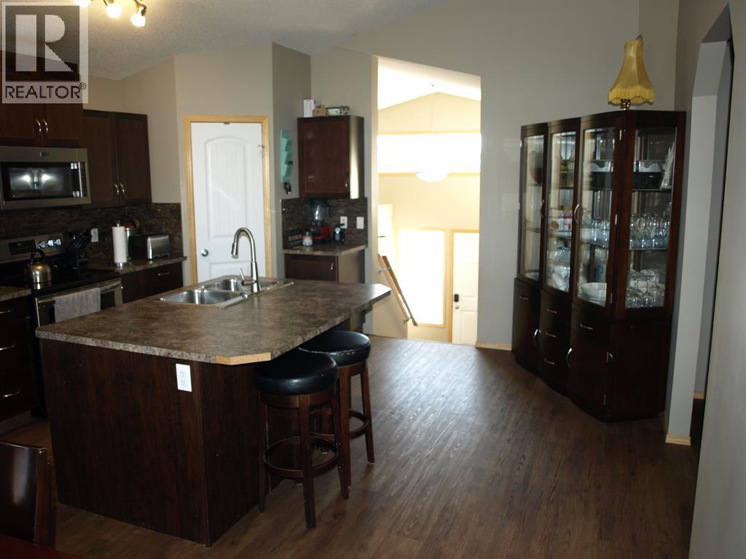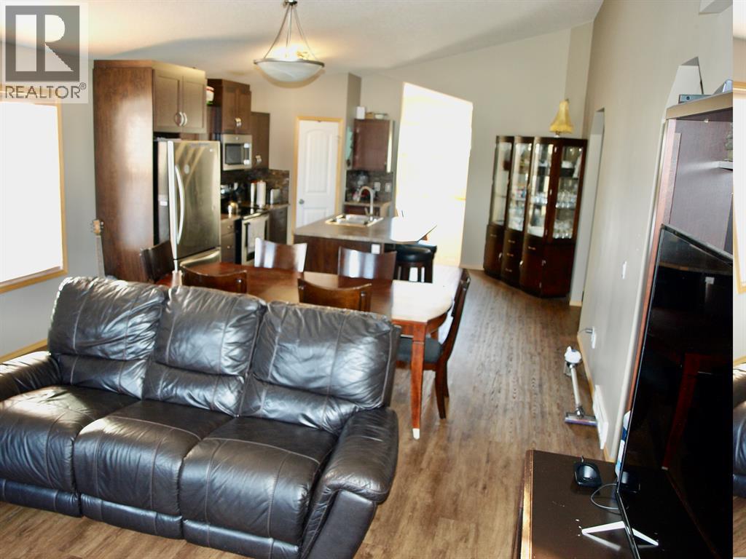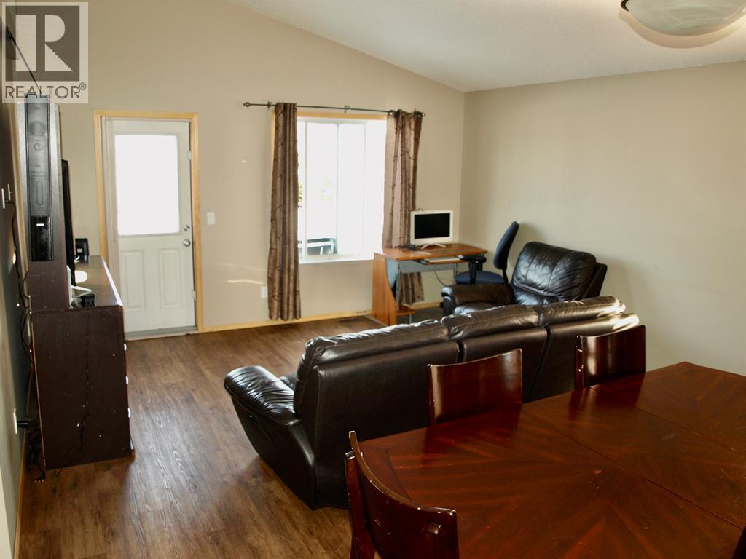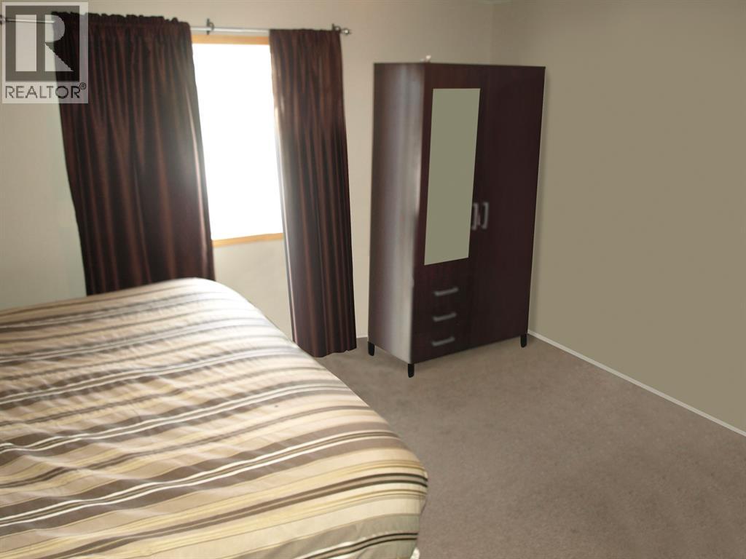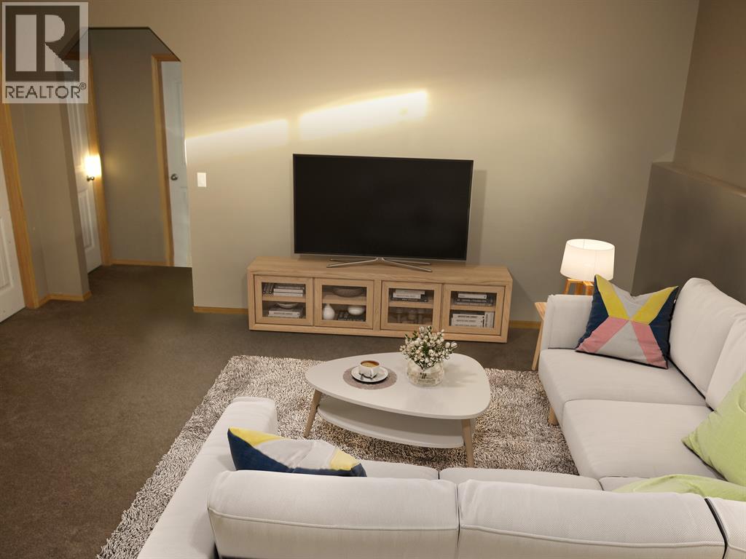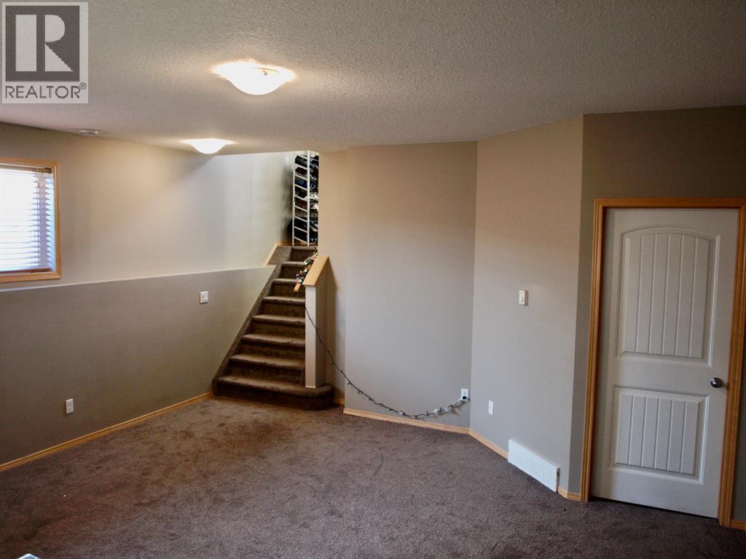6 Bedroom
3 Bathroom
1,266 ft2
Bi-Level
None
Forced Air, In Floor Heating
Landscaped, Lawn
$449,900
Large Bi-level on a great crescent in Johnstone Park. This home is sure to impress. As you step through the front door you will be impressed with the large entry that features a closet and access to the double attached garage. Once upstairs you are greeted by an open main floor with vaulted ceiling's and the kitchen offering an island with eating bar, dark stained cabinets with pot and pan drawers, stainless steel appliances and a walk-in pantry. The kitchen is open to the dining area with room for a large table and living room as well. Just off the dining area you will find access to the large primary bedroom that features a 4 piece ensuite and large walk in closet. Just off of the kitchen you will find access to the 4 piece main bath and 2 more good sized bedrooms. The main floor also features plenty of closet space. and lots of natural light. Downstairs you will find a large family room and access to 3 more large bedrooms plus another 4 piece bath. The basement also features laundry with custom cabinets and plenty of storage as well. This home also offers central air, in-floor heat and is close to schools, playgrounds, restaurants, shopping and more. Note: some photos are virtually staged. (id:57594)
Property Details
|
MLS® Number
|
A2223019 |
|
Property Type
|
Single Family |
|
Neigbourhood
|
Johnstone Park |
|
Community Name
|
Johnstone Park |
|
Features
|
Other, Back Lane, Pvc Window, No Neighbours Behind, Closet Organizers, Level |
|
Parking Space Total
|
2 |
|
Plan
|
1125617 |
|
Structure
|
Deck |
Building
|
Bathroom Total
|
3 |
|
Bedrooms Above Ground
|
3 |
|
Bedrooms Below Ground
|
3 |
|
Bedrooms Total
|
6 |
|
Appliances
|
Refrigerator, Dishwasher, Oven, Garage Door Opener, Washer & Dryer |
|
Architectural Style
|
Bi-level |
|
Basement Development
|
Finished |
|
Basement Type
|
Full (finished) |
|
Constructed Date
|
2012 |
|
Construction Material
|
Poured Concrete, Wood Frame |
|
Construction Style Attachment
|
Detached |
|
Cooling Type
|
None |
|
Exterior Finish
|
Brick, Concrete, Vinyl Siding |
|
Flooring Type
|
Carpeted, Linoleum, Vinyl |
|
Foundation Type
|
Poured Concrete |
|
Heating Type
|
Forced Air, In Floor Heating |
|
Stories Total
|
1 |
|
Size Interior
|
1,266 Ft2 |
|
Total Finished Area
|
1266 Sqft |
|
Type
|
House |
Parking
Land
|
Acreage
|
No |
|
Fence Type
|
Fence |
|
Landscape Features
|
Landscaped, Lawn |
|
Size Depth
|
34.72 M |
|
Size Frontage
|
13.69 M |
|
Size Irregular
|
5115.00 |
|
Size Total
|
5115 Sqft|4,051 - 7,250 Sqft |
|
Size Total Text
|
5115 Sqft|4,051 - 7,250 Sqft |
|
Zoning Description
|
R1 |
Rooms
| Level |
Type |
Length |
Width |
Dimensions |
|
Basement |
Bedroom |
|
|
13.83 Ft x 11.00 Ft |
|
Basement |
4pc Bathroom |
|
|
.00 Ft x .00 Ft |
|
Basement |
Furnace |
|
|
10.50 Ft x 8.25 Ft |
|
Basement |
Laundry Room |
|
|
8.25 Ft x 7.08 Ft |
|
Basement |
Bedroom |
|
|
12.83 Ft x 11.33 Ft |
|
Basement |
Bedroom |
|
|
12.83 Ft x 10.75 Ft |
|
Main Level |
Kitchen |
|
|
14.58 Ft x 13.83 Ft |
|
Main Level |
Living Room |
|
|
12.67 Ft x 13.83 Ft |
|
Main Level |
Dining Room |
|
|
13.83 Ft x 8.08 Ft |
|
Main Level |
Primary Bedroom |
|
|
13.83 Ft x 11.92 Ft |
|
Main Level |
Bedroom |
|
|
10.42 Ft x 9.42 Ft |
|
Main Level |
Bedroom |
|
|
9.92 Ft x 8.75 Ft |
|
Main Level |
Other |
|
|
9.58 Ft x 8.50 Ft |
|
Main Level |
4pc Bathroom |
|
|
.00 Ft x .00 Ft |
|
Main Level |
4pc Bathroom |
|
|
.00 Ft x .00 Ft |
https://www.realtor.ca/real-estate/28352083/68-jones-crescent-red-deer-johnstone-park

