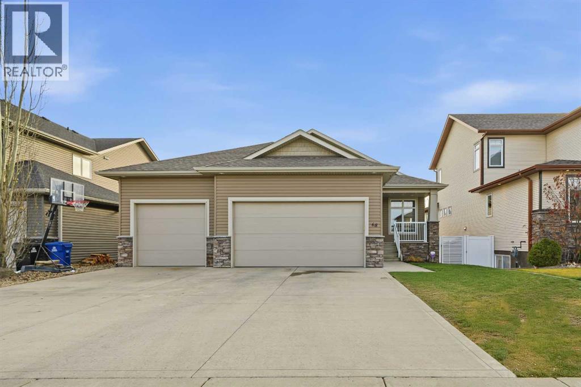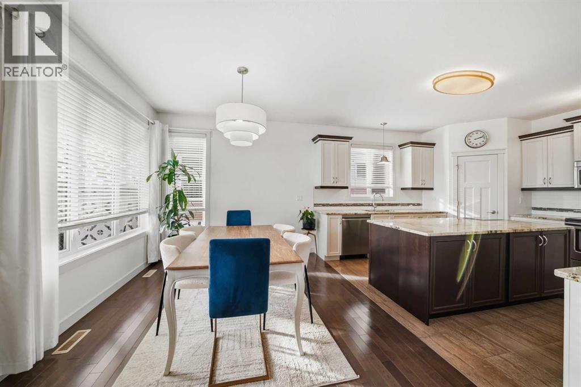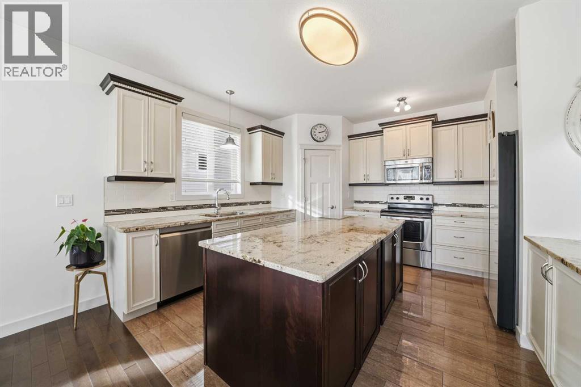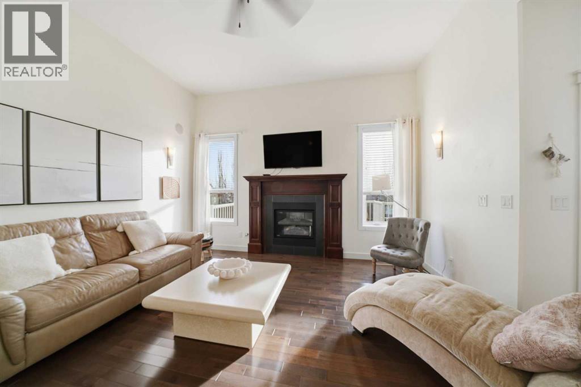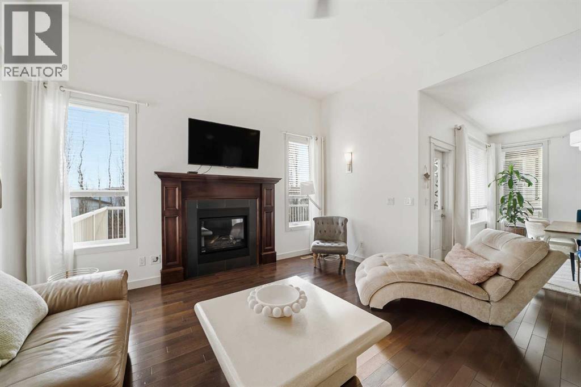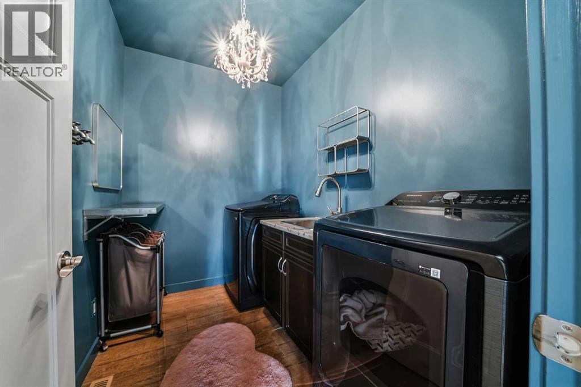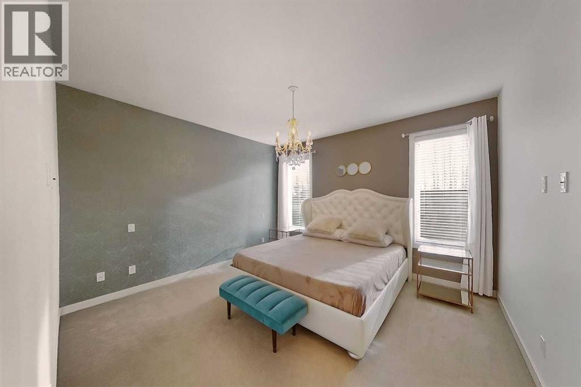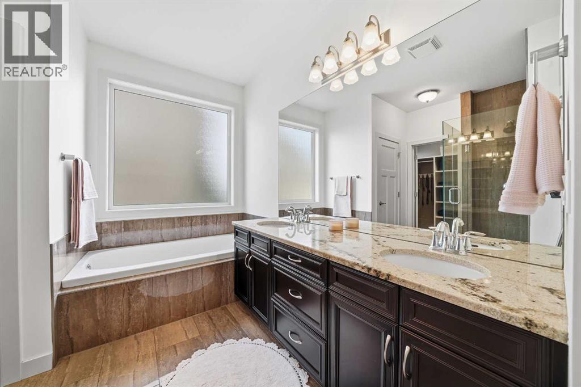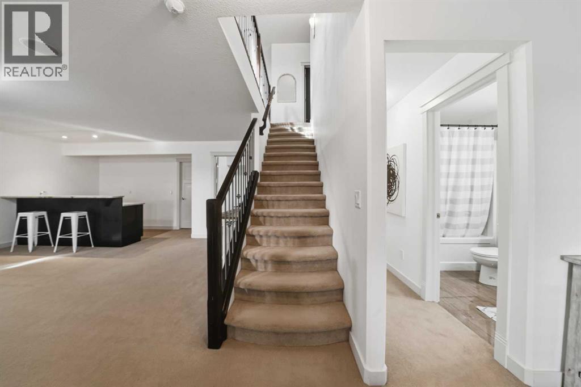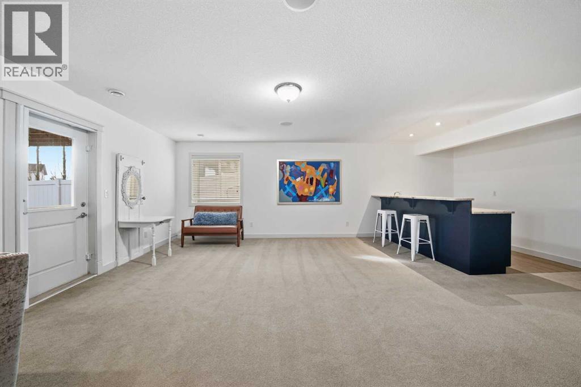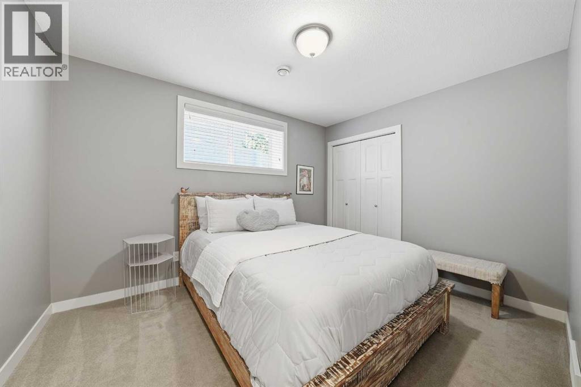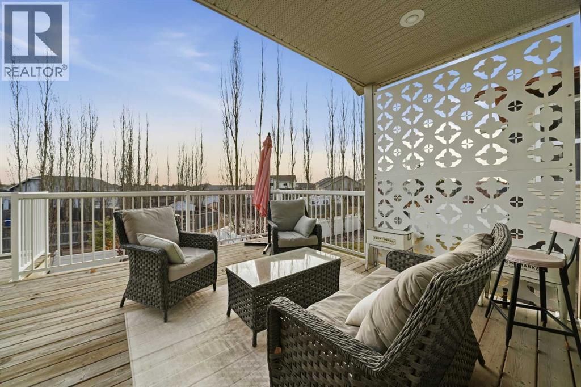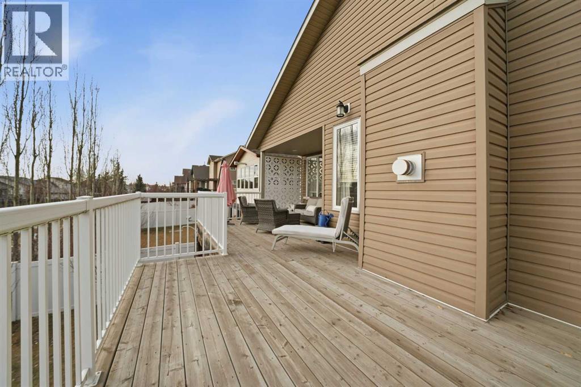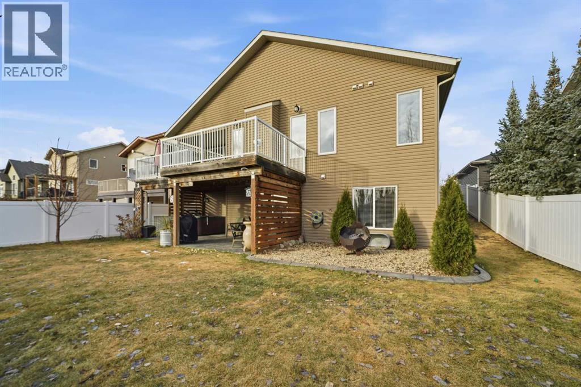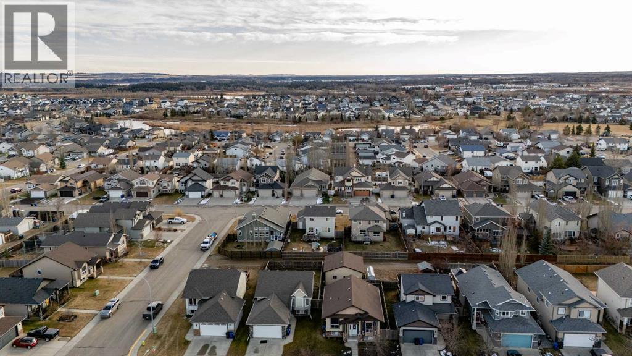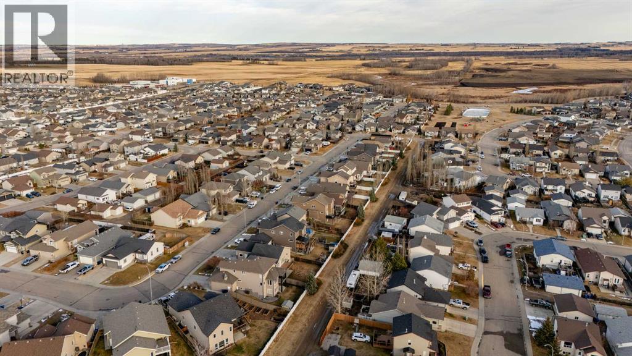5 Bedroom
3 Bathroom
1,673 ft2
Bungalow
Fireplace
Central Air Conditioning
Forced Air
Landscaped
$769,900
This spectacular walkout bungalow built by Artison Homes is sure to impress, offering over 3,000 sq ft of beautifully finished living space with every detail thoughtfully designed. Featuring 5 bedrooms, 3 bathrooms, a theater room, wet bar, exercise room, and a triple-attached garage, this home truly has it all.From the moment you step inside, you’ll love the grand front entrance and versatile front office/bedroom, leading into a stunning living room with soaring 11’ ceilings and a cozy gas fireplace. The open concept layout is ideal for entertaining family and friends, flowing seamlessly into the chef-inspired kitchen with upgraded granite countertops, soft-close cabinetry, stainless appliances, and a corner pantry for plenty of extra storage.Step out onto the south-facing deck, the perfect spot to enjoy your morning coffee or unwind at the end of the day. The primary suite offers a peaceful retreat with a walk-in closet and a spa-like 5-piece ensuite featuring a tiled shower, 6’ soaker tub, and dual sinks.The main floor is complete with a third bedroom, 4-pc bathroom, laundry room, and access to the triple-front attached (heated) garage. Downstairs, the walkout basement is bright and inviting, boasting a massive family/games room, large windows, and a wet bar with granite countertop. You’ll also find two spacious bedrooms, a 4-pc bathroom, a home theater room, and an exercise room that could easily serve as a sixth bedroom if needed. Enjoy the comfort of in-floor heating throughout the lower level and Central A/C in the summer. The backyard is fully fenced (vinyl) and landscaped, walkout onto the stamped concrete patio and into your hot tub with plenty of privacy. Recent Updates: Washer & Dryer (2024), Samsung Bespoke Fridge (2024), Dishwasher (2024), HWT (2 years), In-Floor Heat (serviced last winter – 2024), Furnace (new fan controller – 2025), Fresh Paint, New Light Fixtures. (id:57594)
Open House
This property has open houses!
Starts at:
2:00 pm
Ends at:
4:00 pm
Property Details
|
MLS® Number
|
A2270263 |
|
Property Type
|
Single Family |
|
Community Name
|
Cottonwood Meadows |
|
Amenities Near By
|
Park, Playground, Schools, Shopping |
|
Features
|
Cul-de-sac, See Remarks |
|
Parking Space Total
|
3 |
|
Plan
|
0726123 |
|
Structure
|
Deck |
Building
|
Bathroom Total
|
3 |
|
Bedrooms Above Ground
|
3 |
|
Bedrooms Below Ground
|
2 |
|
Bedrooms Total
|
5 |
|
Appliances
|
See Remarks |
|
Architectural Style
|
Bungalow |
|
Basement Development
|
Finished |
|
Basement Features
|
Walk Out |
|
Basement Type
|
Full (finished) |
|
Constructed Date
|
2014 |
|
Construction Material
|
Wood Frame |
|
Construction Style Attachment
|
Detached |
|
Cooling Type
|
Central Air Conditioning |
|
Exterior Finish
|
Vinyl Siding |
|
Fireplace Present
|
Yes |
|
Fireplace Total
|
1 |
|
Flooring Type
|
Carpeted, Hardwood, Tile |
|
Foundation Type
|
Poured Concrete |
|
Heating Type
|
Forced Air |
|
Stories Total
|
1 |
|
Size Interior
|
1,673 Ft2 |
|
Total Finished Area
|
1673 Sqft |
|
Type
|
House |
Parking
Land
|
Acreage
|
No |
|
Fence Type
|
Fence |
|
Land Amenities
|
Park, Playground, Schools, Shopping |
|
Landscape Features
|
Landscaped |
|
Size Depth
|
36.57 M |
|
Size Frontage
|
16.46 M |
|
Size Irregular
|
6480.00 |
|
Size Total
|
6480 Sqft|4,051 - 7,250 Sqft |
|
Size Total Text
|
6480 Sqft|4,051 - 7,250 Sqft |
|
Zoning Description
|
R-1l |
Rooms
| Level |
Type |
Length |
Width |
Dimensions |
|
Basement |
Family Room |
|
|
28.92 Ft x 21.92 Ft |
|
Basement |
Bedroom |
|
|
10.08 Ft x 11.83 Ft |
|
Basement |
Bedroom |
|
|
9.33 Ft x 12.00 Ft |
|
Basement |
Exercise Room |
|
|
12.75 Ft x 11.17 Ft |
|
Basement |
Media |
|
|
14.50 Ft x 11.17 Ft |
|
Basement |
4pc Bathroom |
|
|
4.83 Ft x 8.42 Ft |
|
Main Level |
Living Room |
|
|
14.25 Ft x 15.50 Ft |
|
Main Level |
Kitchen |
|
|
18.75 Ft x 14.58 Ft |
|
Main Level |
Dining Room |
|
|
13.08 Ft x 8.92 Ft |
|
Main Level |
Bedroom |
|
|
10.00 Ft x 11.08 Ft |
|
Main Level |
Bedroom |
|
|
12.00 Ft x 10.50 Ft |
|
Main Level |
4pc Bathroom |
|
|
4.92 Ft x 10.50 Ft |
|
Main Level |
Laundry Room |
|
|
6.17 Ft x 8.58 Ft |
|
Main Level |
Primary Bedroom |
|
|
13.25 Ft x 23.17 Ft |
|
Main Level |
5pc Bathroom |
|
|
9.67 Ft x 10.50 Ft |
https://www.realtor.ca/real-estate/29093749/68-cyprus-road-blackfalds-cottonwood-meadows


