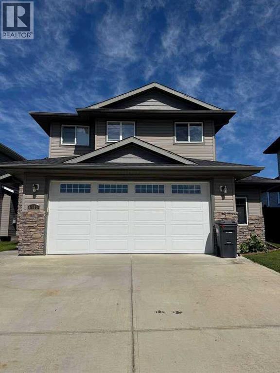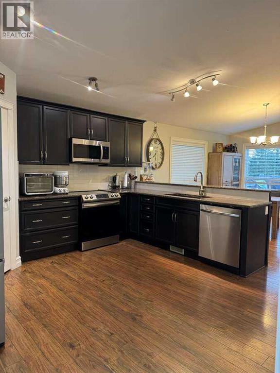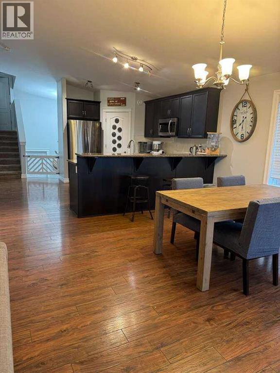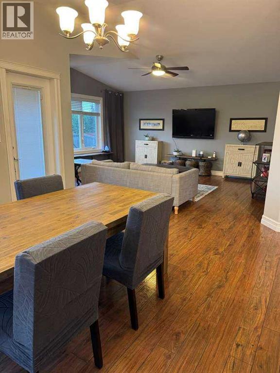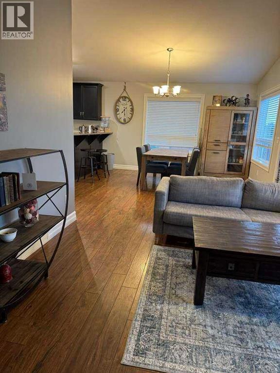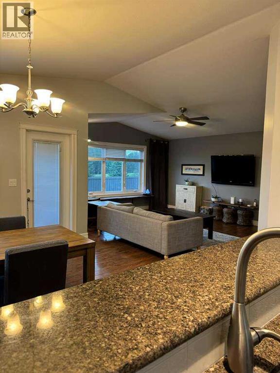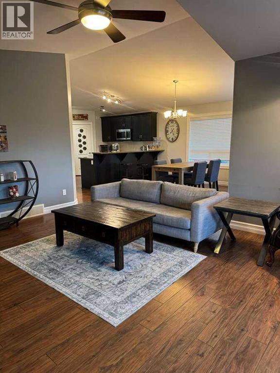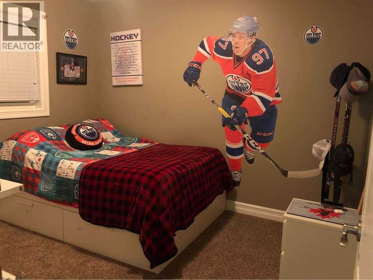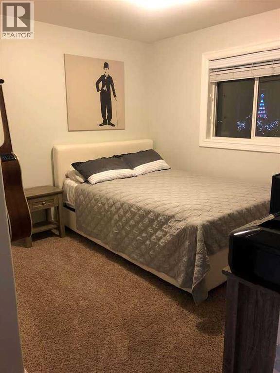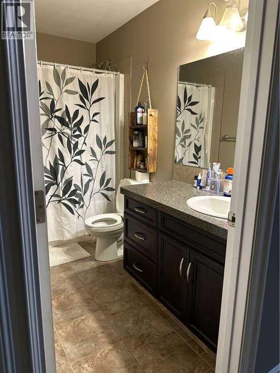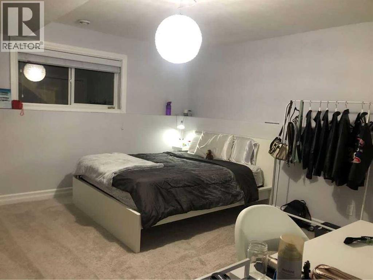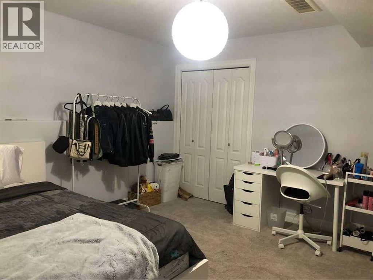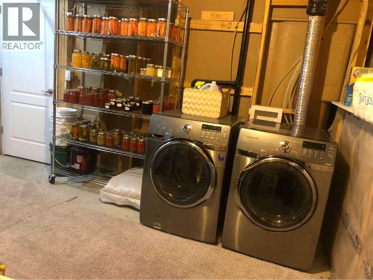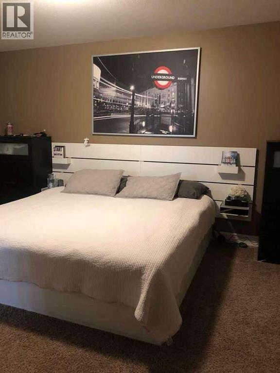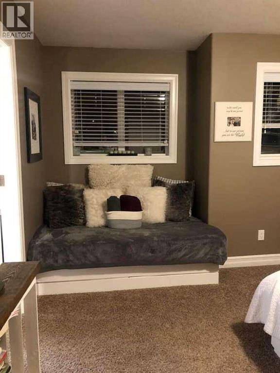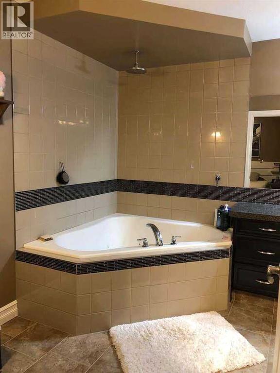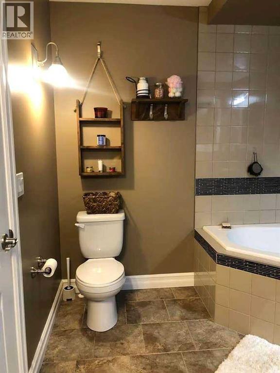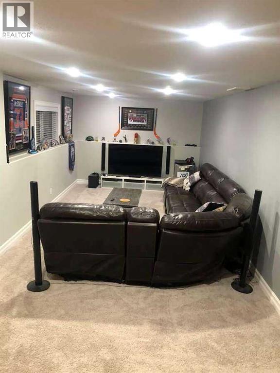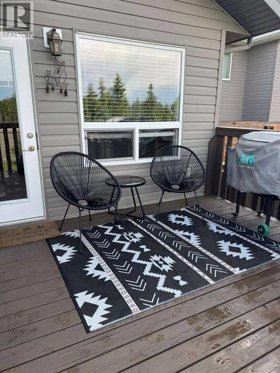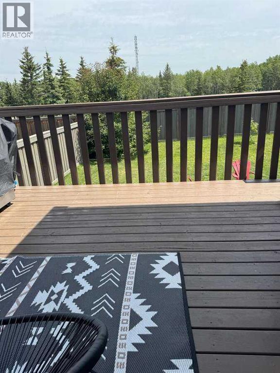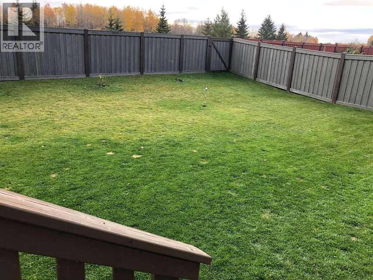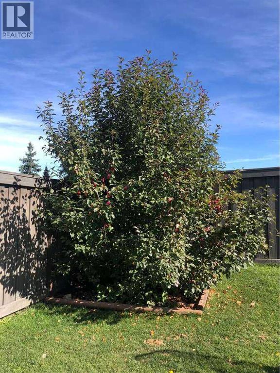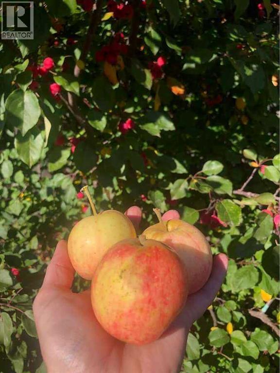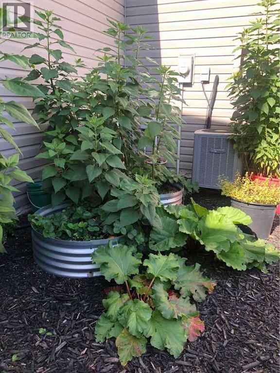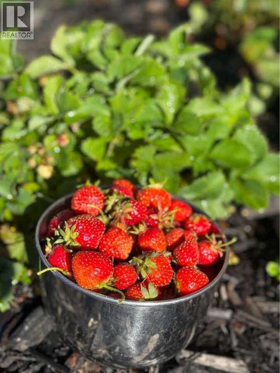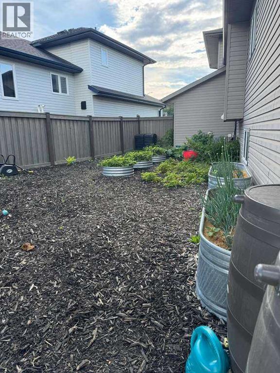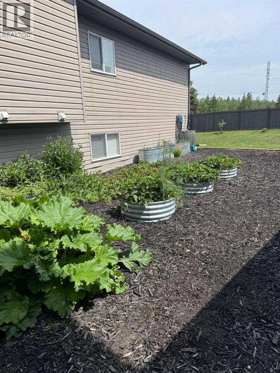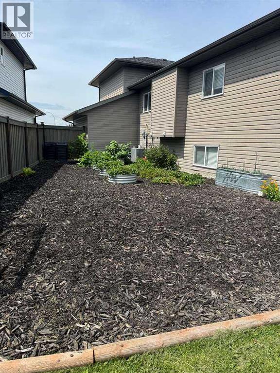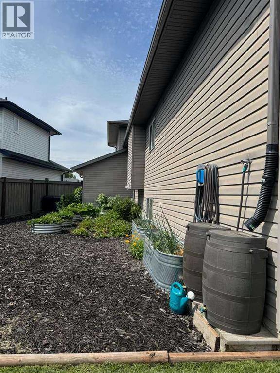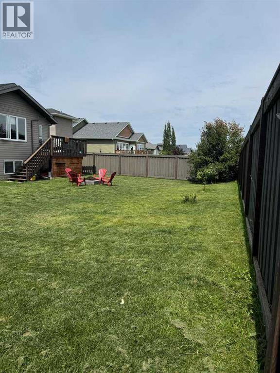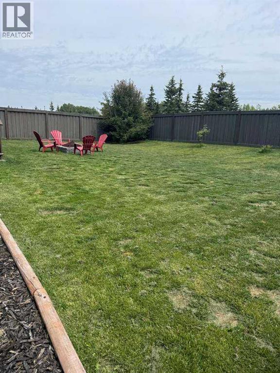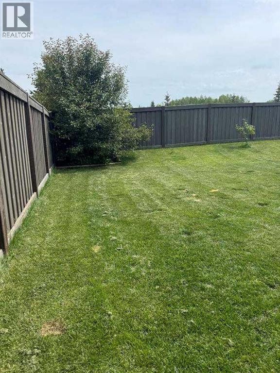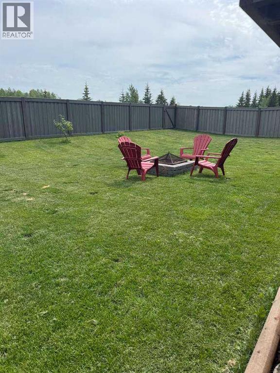5 Bedroom
3 Bathroom
1,269 ft2
Bi-Level
Central Air Conditioning
Forced Air, In Floor Heating
Garden Area, Landscaped, Lawn
$539,500
For more information, please click the "More Information" button. Spacious executive home with large fenced yard in desirable Rocky Mountain House neighbourhood. Immediate possession available. Finished basement with1609 square feet of total living space.5 bedrooms. 3 full bathrooms. 2 car attached garage. Updated appliances. Air Conditioning. In-floor heating. Master bedroom with built-in daybed, walk-in closet and on-suite.Large fenced yard with fire pit and established garden space. Mulched side yard with 8 raised garden beds to grow your veggies with room to expand! Numerous perennials including apple trees, large strawberry patch, rhubarb, raspberries, comfrey & more! Dual water barrels and composters included.Amazing neighbours. Beside walking path with green space behind home & beautiful park just across the street. Don't miss out on the opportunity to live in one of Rocky's most sought after neighbourhoods! (id:57594)
Property Details
|
MLS® Number
|
A2237334 |
|
Property Type
|
Single Family |
|
Amenities Near By
|
Park, Playground, Schools |
|
Features
|
Pvc Window, No Neighbours Behind, Closet Organizers, No Smoking Home |
|
Parking Space Total
|
4 |
|
Plan
|
0829368 |
|
Structure
|
Deck |
Building
|
Bathroom Total
|
3 |
|
Bedrooms Above Ground
|
3 |
|
Bedrooms Below Ground
|
2 |
|
Bedrooms Total
|
5 |
|
Appliances
|
Refrigerator, Oven - Electric, Dishwasher, Microwave Range Hood Combo, Window Coverings, Garage Door Opener, Washer & Dryer, Water Heater - Gas |
|
Architectural Style
|
Bi-level |
|
Basement Development
|
Finished |
|
Basement Type
|
Full (finished) |
|
Constructed Date
|
2012 |
|
Construction Style Attachment
|
Detached |
|
Cooling Type
|
Central Air Conditioning |
|
Exterior Finish
|
Vinyl Siding |
|
Flooring Type
|
Carpeted, Hardwood, Tile |
|
Foundation Type
|
Poured Concrete |
|
Heating Fuel
|
Natural Gas |
|
Heating Type
|
Forced Air, In Floor Heating |
|
Size Interior
|
1,269 Ft2 |
|
Total Finished Area
|
1269 Sqft |
|
Type
|
House |
Parking
|
Attached Garage
|
2 |
|
Parking Pad
|
|
Land
|
Acreage
|
No |
|
Fence Type
|
Fence |
|
Land Amenities
|
Park, Playground, Schools |
|
Landscape Features
|
Garden Area, Landscaped, Lawn |
|
Size Depth
|
44.5 M |
|
Size Frontage
|
11.28 M |
|
Size Irregular
|
7152.00 |
|
Size Total
|
7152 Sqft|4,051 - 7,250 Sqft |
|
Size Total Text
|
7152 Sqft|4,051 - 7,250 Sqft |
|
Zoning Description
|
R1 |
Rooms
| Level |
Type |
Length |
Width |
Dimensions |
|
Second Level |
Primary Bedroom |
|
|
17.33 Ft x 12.42 Ft |
|
Second Level |
3pc Bathroom |
|
|
.00 Ft x .00 Ft |
|
Basement |
Bedroom |
|
|
11.42 Ft x 9.50 Ft |
|
Basement |
Den |
|
|
26.67 Ft x 11.00 Ft |
|
Basement |
Bedroom |
|
|
14.00 Ft x 13.25 Ft |
|
Basement |
3pc Bathroom |
|
|
.00 Ft x .00 Ft |
|
Main Level |
Kitchen |
|
|
14.83 Ft x 13.67 Ft |
|
Main Level |
Living Room |
|
|
16.83 Ft x 13.83 Ft |
|
Main Level |
Dining Room |
|
|
13.67 Ft x 13.67 Ft |
|
Main Level |
Bedroom |
|
|
10.83 Ft x 9.25 Ft |
|
Main Level |
Bedroom |
|
|
11.00 Ft x 9.17 Ft |
|
Main Level |
3pc Bathroom |
|
|
.00 Ft x .00 Ft |
https://www.realtor.ca/real-estate/28564079/6705-58-street-rocky-mountain-house

